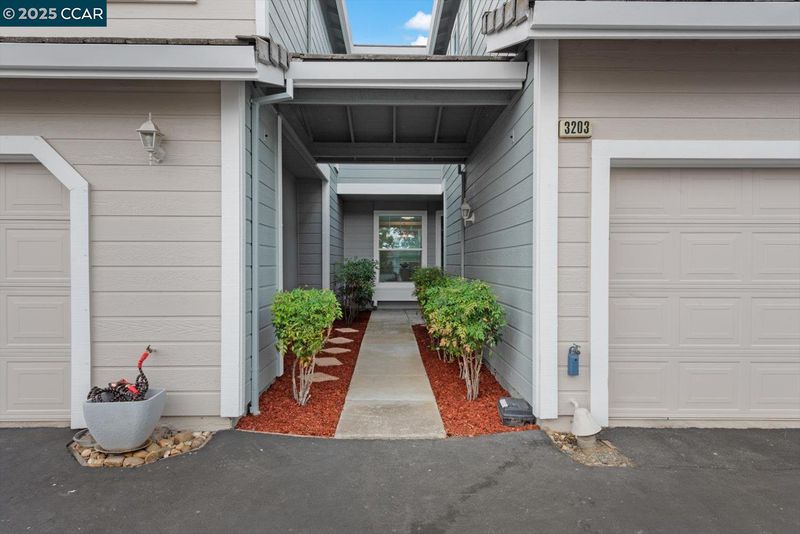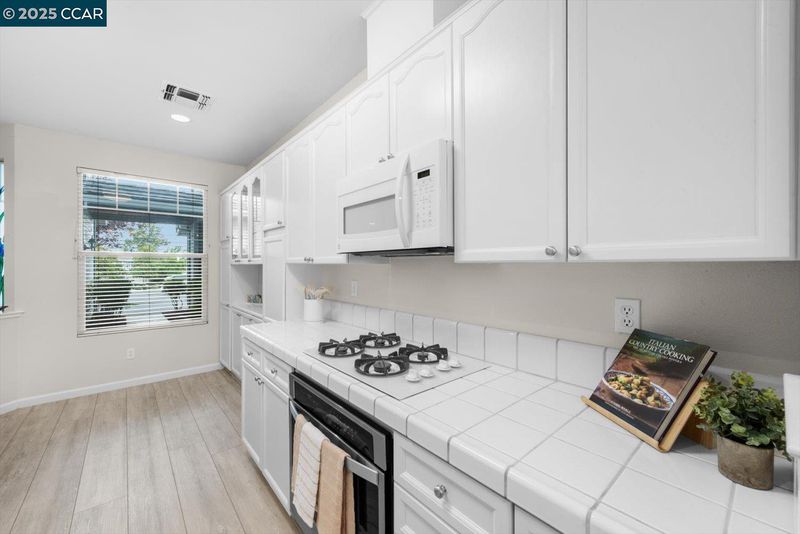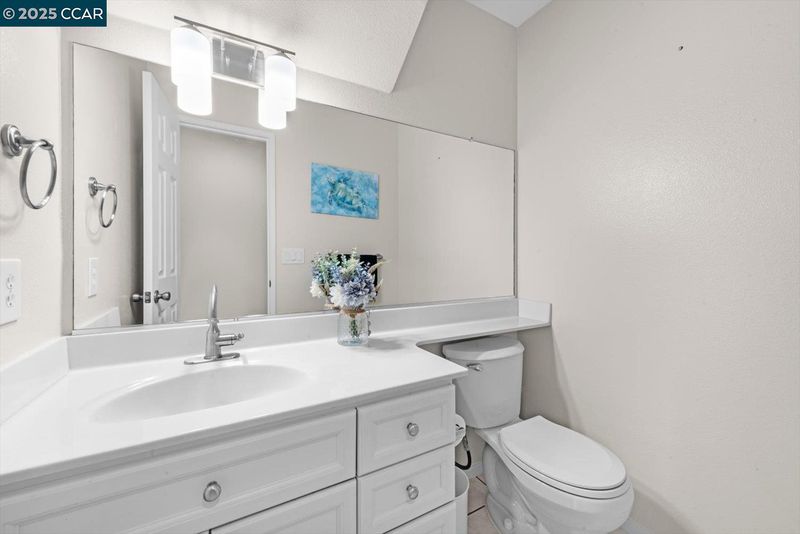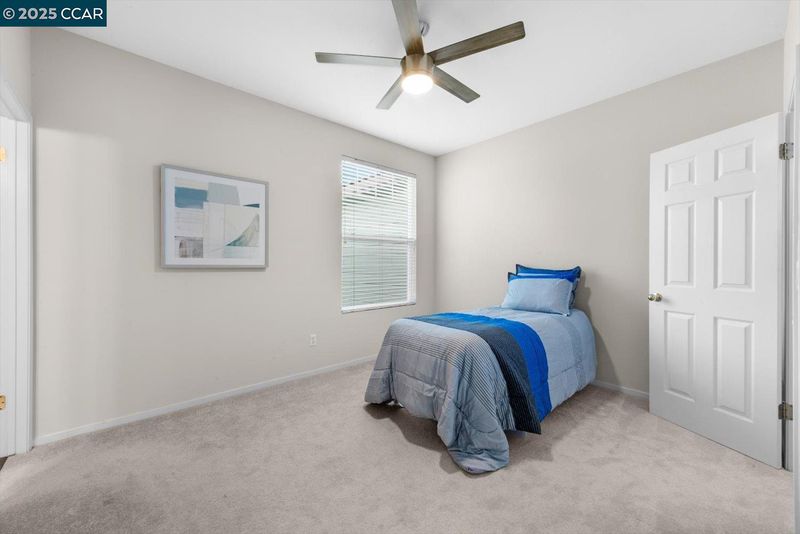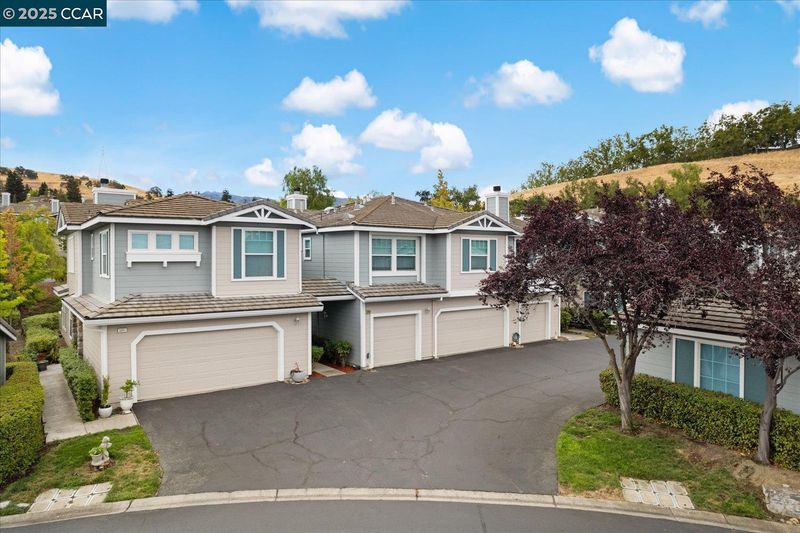
$659,999
1,252
SQ FT
$527
SQ/FT
3203 Coyote Cir
@ Eagle Peak Ave - Oak Hurst, Clayton
- 2 Bed
- 2.5 (2/1) Bath
- 2 Park
- 1,252 sqft
- Clayton
-

-
Sat Jul 26, 1:00 pm - 4:00 pm
Welcome to this beautifully updated Clayton condo with a private walkway to the front entry. The bright kitchen features ample storage, freshly painted white cabinets, and two dining areas for flexible living. The inviting living room includes a wood-burning fireplace and opens to a spacious stone patio—perfect for BBQs and entertaining. Upstairs, enjoy dual primary suites with soaring ceilings, en-suite baths, and walk-in closets. Recent updates include new interior paint, light fixtures, ceiling fans, and freshly painted cabinets in the kitchen, laundry room, and landing. This move-in ready home also offers two single-car garages—one attached with interior access and one detached. Located near local parks and vibrant downtown Clayton with shops and dining
-
Sun Jul 27, 1:00 pm - 4:00 pm
Welcome to this beautifully updated Clayton condo with a private walkway to the front entry. The bright kitchen features ample storage, freshly painted white cabinets, and two dining areas for flexible living. The inviting living room includes a wood-burning fireplace and opens to a spacious stone patio—perfect for BBQs and entertaining. Upstairs, enjoy dual primary suites with soaring ceilings, en-suite baths, and walk-in closets. Recent updates include new interior paint, light fixtures, ceiling fans, and freshly painted cabinets in the kitchen, laundry room, and landing. This move-in ready home also offers two single-car garages—one attached with interior access and one detached. Located near local parks and vibrant downtown Clayton with shops and dining
Tucked away with a private walkway to the entry, this charming Clayton condo offers a welcoming and thoughtfully updated living space. The bright kitchen features abundant storage, freshly painted white cabinets, and two dining areas for flexible living. The cozy living room includes a wood-burning fireplace, perfect for relaxing evenings, and a sliding door that opens to a spacious stone patio—ideal for BBQs and entertaining guests. Upstairs, you'll find two generous primary suites with soaring ceilings, each complete with an en-suite full bathroom and walk-in closet. The home is clean and move-in ready, showcasing new interior paint, updated light fixtures and ceiling fans in the bedrooms. Additional highlights include two single-car garages—one attached with interior access and one detached. Ideally located near Mt. Diablo State Park and downtown Clayton’s restaurants, shops, and community charm.
- Current Status
- New
- Original Price
- $659,999
- List Price
- $659,999
- On Market Date
- Jul 24, 2025
- Property Type
- Condominium
- D/N/S
- Oak Hurst
- Zip Code
- 94517
- MLS ID
- 41105946
- APN
- 1186600316
- Year Built
- 1996
- Stories in Building
- 2
- Possession
- Close Of Escrow
- Data Source
- MAXEBRDI
- Origin MLS System
- CONTRA COSTA
Mt. Diablo Elementary School
Public K-5 Elementary
Students: 798 Distance: 0.9mi
American Christian Academy - Ext
Private 1-12
Students: 15 Distance: 1.0mi
Hope Academy For Dyslexics
Private 1-8
Students: 22 Distance: 1.1mi
Pine Hollow Middle School
Public 6-8 Middle
Students: 569 Distance: 1.5mi
Highlands Elementary School
Public K-5 Elementary
Students: 542 Distance: 1.5mi
Diablo View Middle School
Public 6-8 Middle
Students: 688 Distance: 1.6mi
- Bed
- 2
- Bath
- 2.5 (2/1)
- Parking
- 2
- Attached, Garage Door Opener
- SQ FT
- 1,252
- SQ FT Source
- Public Records
- Pool Info
- In Ground, Community
- Kitchen
- Dishwasher, Gas Range, Microwave, Free-Standing Range, Refrigerator, Dryer, Washer, Disposal, Gas Range/Cooktop, Range/Oven Free Standing
- Cooling
- Ceiling Fan(s), Central Air
- Disclosures
- Nat Hazard Disclosure, HOA Rental Restrictions, Disclosure Package Avail, Disclosure Statement
- Entry Level
- 1
- Exterior Details
- No Yard
- Flooring
- Linoleum, Vinyl, Carpet
- Foundation
- Fire Place
- Stone
- Heating
- Forced Air
- Laundry
- Dryer, Washer
- Main Level
- 0.5 Bath, No Steps to Entry, Main Entry
- Possession
- Close Of Escrow
- Architectural Style
- Traditional
- Construction Status
- Existing
- Additional Miscellaneous Features
- No Yard
- Location
- Other
- Roof
- Shingle
- Water and Sewer
- Public
- Fee
- $341
MLS and other Information regarding properties for sale as shown in Theo have been obtained from various sources such as sellers, public records, agents and other third parties. This information may relate to the condition of the property, permitted or unpermitted uses, zoning, square footage, lot size/acreage or other matters affecting value or desirability. Unless otherwise indicated in writing, neither brokers, agents nor Theo have verified, or will verify, such information. If any such information is important to buyer in determining whether to buy, the price to pay or intended use of the property, buyer is urged to conduct their own investigation with qualified professionals, satisfy themselves with respect to that information, and to rely solely on the results of that investigation.
School data provided by GreatSchools. School service boundaries are intended to be used as reference only. To verify enrollment eligibility for a property, contact the school directly.
