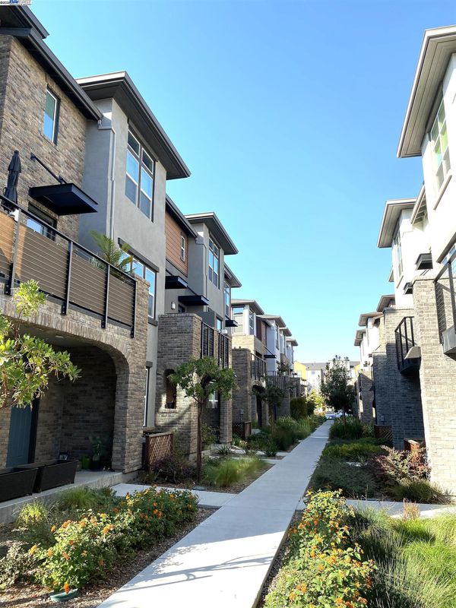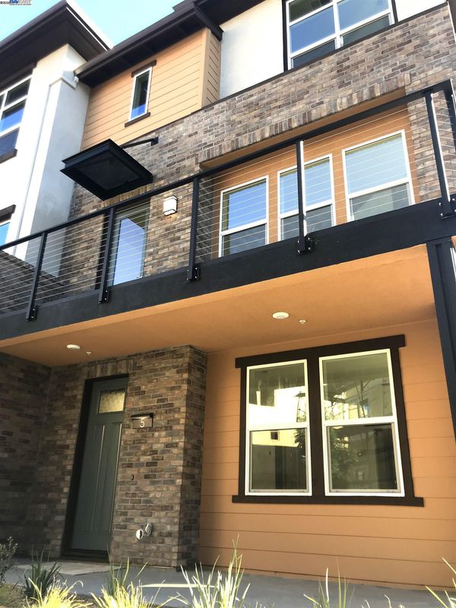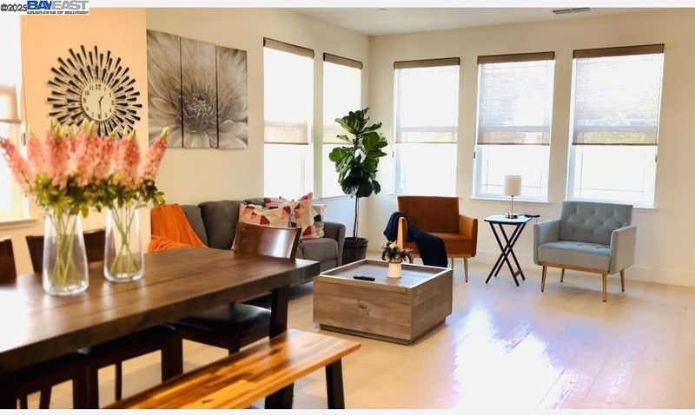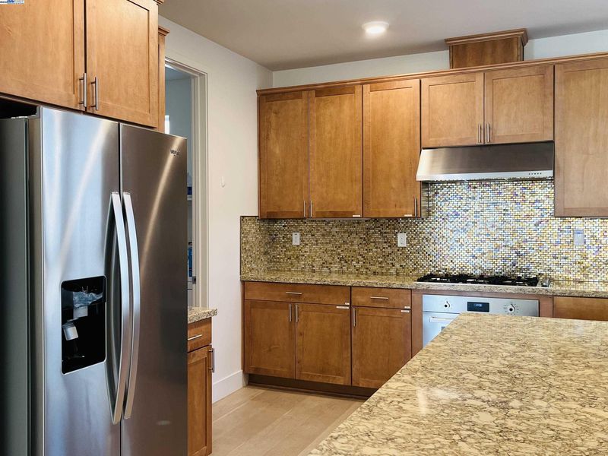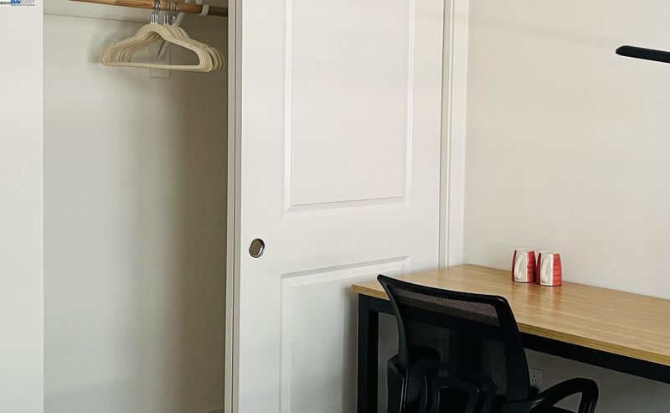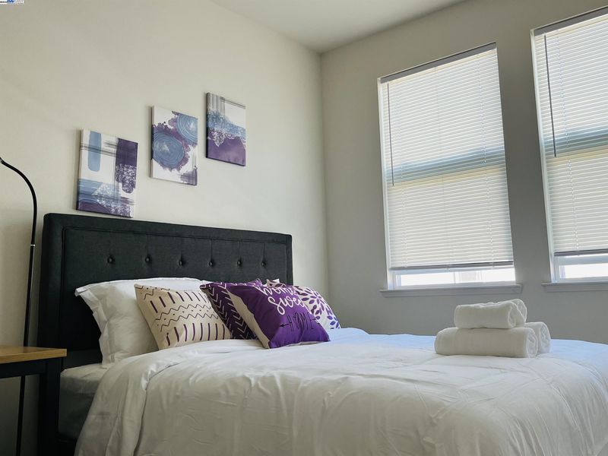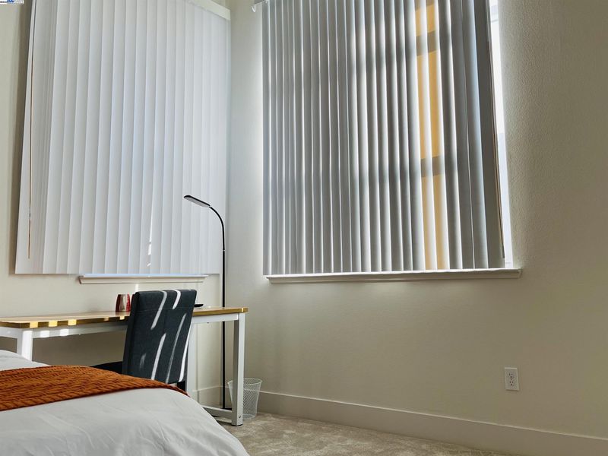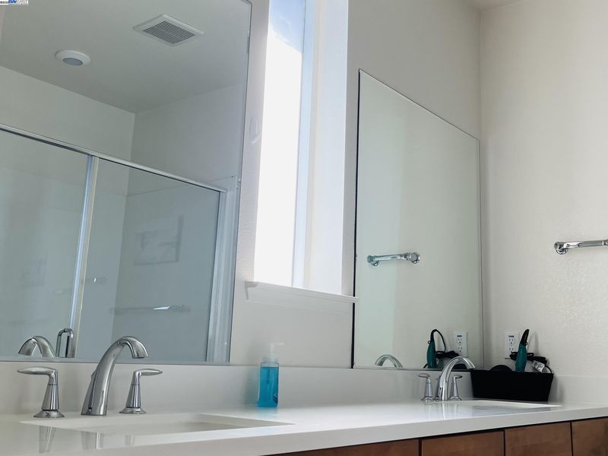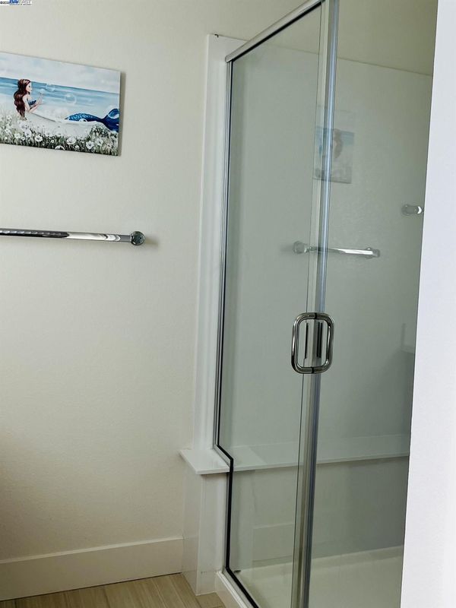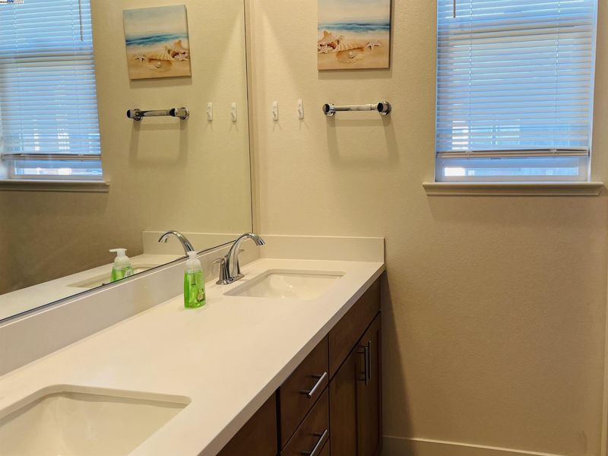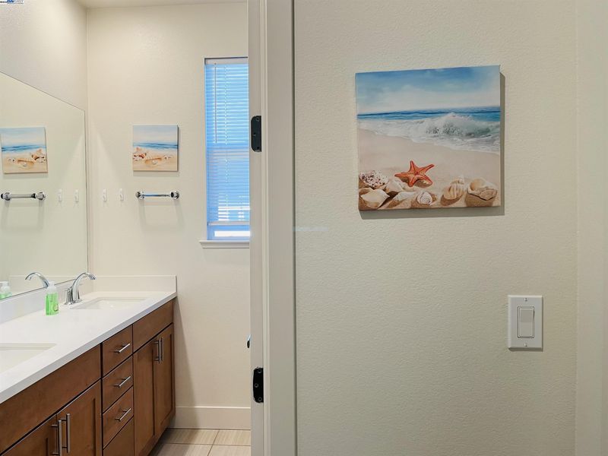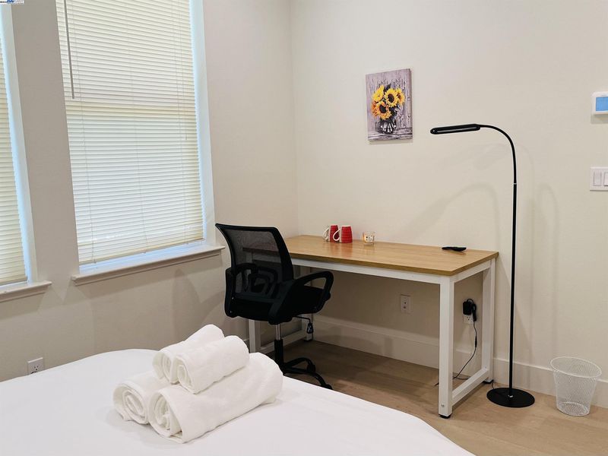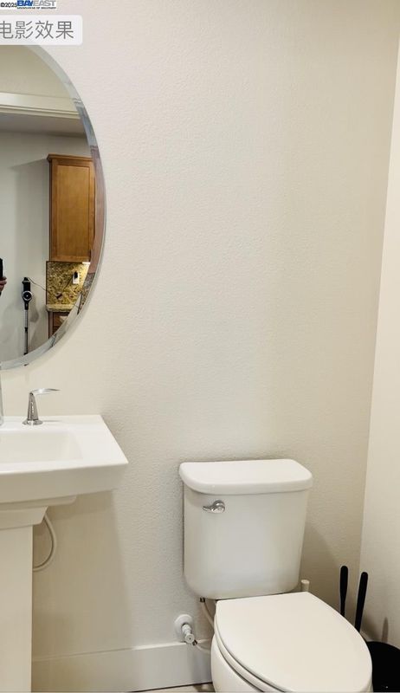
$1,980,000
1,960
SQ FT
$1,010
SQ/FT
542 Santa Maria Ter, #5
@ Cotati Terrace - Sunnyvale
- 4 Bed
- 3.5 (3/1) Bath
- 2 Park
- 1,960 sqft
- Sunnyvale
-

-
Sat Jun 7, 1:00 pm - 4:00 pm
Sunday 1:00 - 4:00 pm
Prime location in the heart of Sunnyvale. High demand corner end-unit townhouse with 4 beds/3.5 baths in Nexus/Vale community. Luxurious space with plenty of windows and natural sunlight. Perfect for families or young professionals with two master suites (one master downstairs and 2nd master upstairs). Upstairs master suite w/ 11ft high ceiling, walk-in closet, and double-sink vanity. 1b/1b master suite on the 1st floor for maximum flexibility. Spacious open layout of the main level features the chef's kitchen w/ granite countertop, an oversized pantry, dining & living area with a private patio. Upgraded engineering hardwood floor and carpet, recess lightings, EV charger pre-wire, smart door lock, etc. Attached 2 car side-by-side garage. Playgrounds, clubhouse and parks in the community and nearby. Close to major companies, groceries, shopping plazas, gyms, coffees, park and downtown. Easy access to major freeways 101 and 237, and public transportation. A must See!
- Current Status
- Active
- Original Price
- $1,980,000
- List Price
- $1,980,000
- On Market Date
- May 23, 2025
- Property Type
- Townhouse
- D/N/S
- Sunnyvale
- Zip Code
- 94085
- MLS ID
- 41098721
- APN
- 20565031
- Year Built
- 2018
- Stories in Building
- 3
- Possession
- Close Of Escrow
- Data Source
- MAXEBRDI
- Origin MLS System
- BAY EAST
Rainbow Montessori C.D.C.
Private K-6 Montessori, Elementary, Coed
Students: 898 Distance: 0.2mi
The King's Academy
Private K-12 Combined Elementary And Secondary, Nonprofit
Students: 952 Distance: 0.3mi
San Miguel Elementary School
Public K-5 Elementary
Students: 403 Distance: 0.4mi
Lamb-O Academy, Incorporated
Private 5-12
Students: 7 Distance: 0.8mi
Columbia Middle School
Public 6-8 Middle
Students: 790 Distance: 0.8mi
Lakewood Elementary School
Public K-5 Elementary
Students: 437 Distance: 0.8mi
- Bed
- 4
- Bath
- 3.5 (3/1)
- Parking
- 2
- SQ FT
- 1,960
- SQ FT Source
- Public Records
- Lot SQ FT
- 1,284.0
- Lot Acres
- 0.03 Acres
- Pool Info
- None
- Kitchen
- Dishwasher, Stone Counters
- Disclosures
- Other - Call/See Agent
- Entry Level
- 1
- Flooring
- Other
- Foundation
- Fire Place
- None
- Heating
- Forced Air
- Main Level
- 1 Bedroom
- Possession
- Close Of Escrow
- Architectural Style
- Contemporary
- Construction Status
- Existing
- Roof
- Other
- Fee
- $404
MLS and other Information regarding properties for sale as shown in Theo have been obtained from various sources such as sellers, public records, agents and other third parties. This information may relate to the condition of the property, permitted or unpermitted uses, zoning, square footage, lot size/acreage or other matters affecting value or desirability. Unless otherwise indicated in writing, neither brokers, agents nor Theo have verified, or will verify, such information. If any such information is important to buyer in determining whether to buy, the price to pay or intended use of the property, buyer is urged to conduct their own investigation with qualified professionals, satisfy themselves with respect to that information, and to rely solely on the results of that investigation.
School data provided by GreatSchools. School service boundaries are intended to be used as reference only. To verify enrollment eligibility for a property, contact the school directly.
