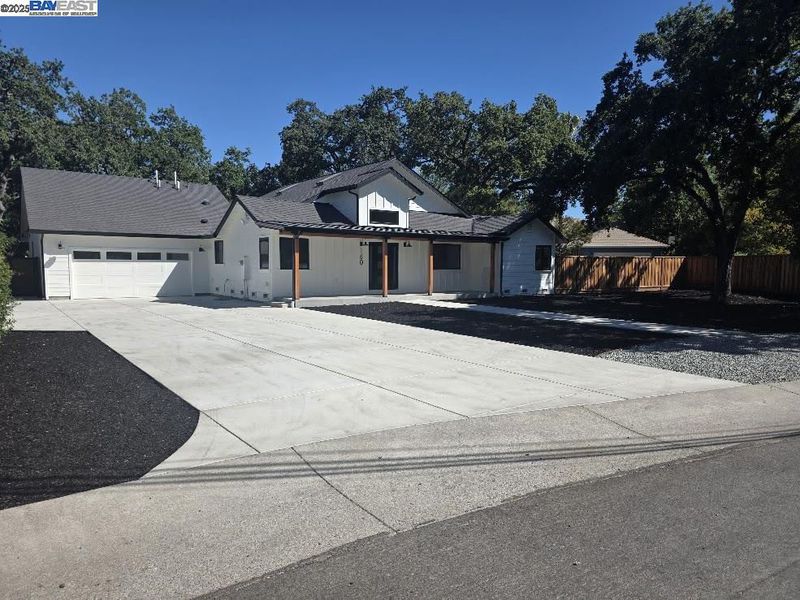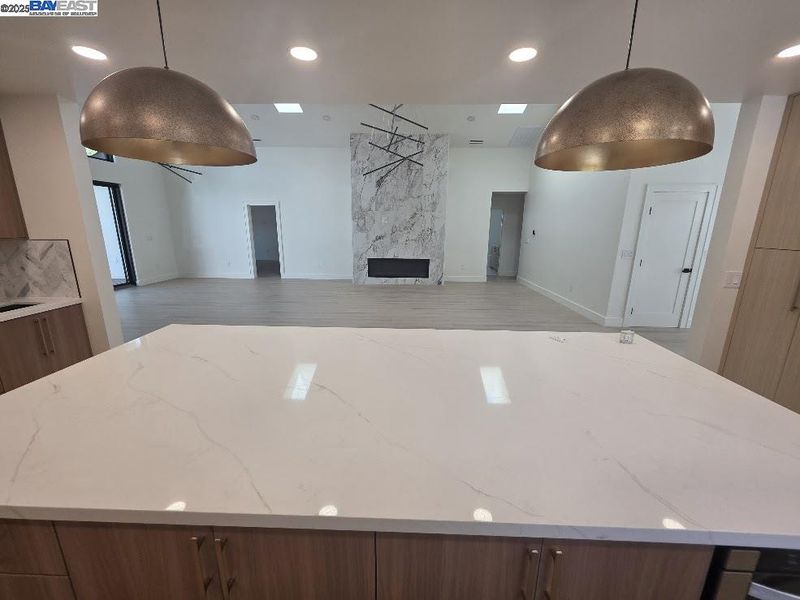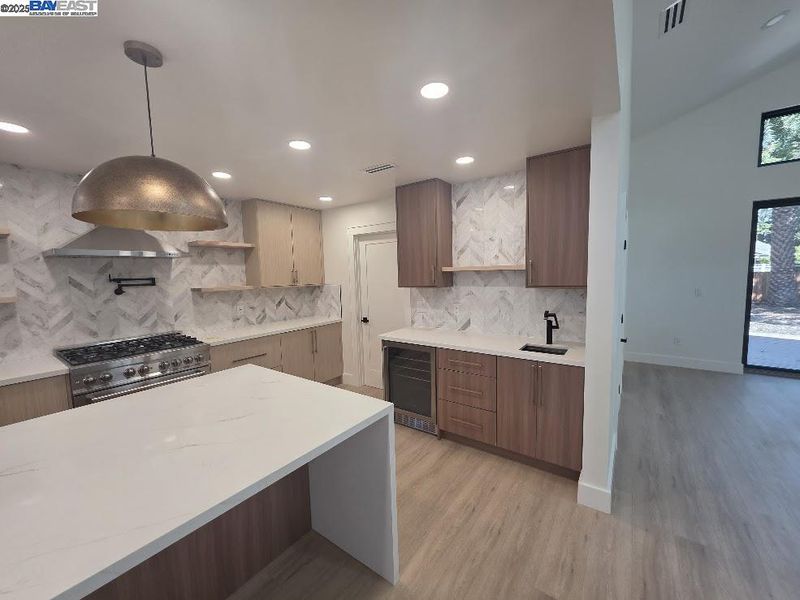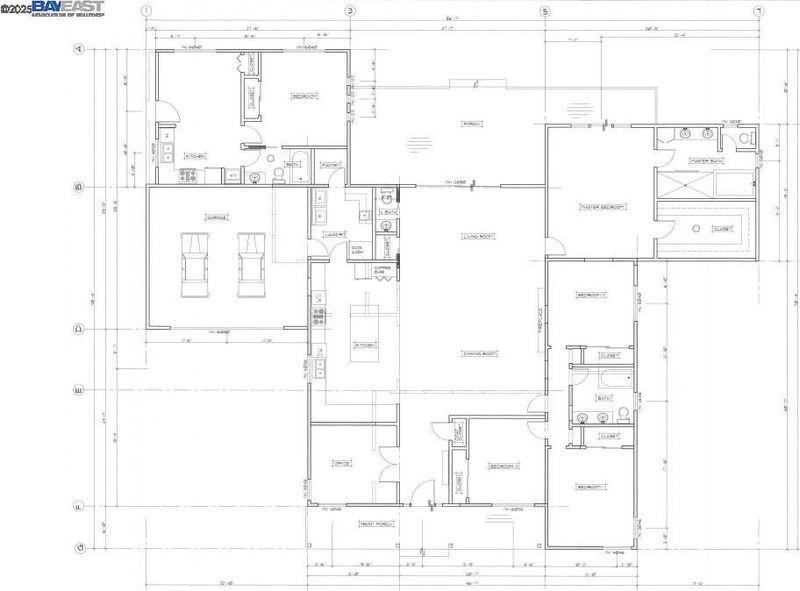
$2,800,000
3,195
SQ FT
$876
SQ/FT
160 Via Del Sol
@ Oal Park Blvd - Walnut Creek 49, Walnut Creek
- 5 Bed
- 3.5 (3/1) Bath
- 2 Park
- 3,195 sqft
- Walnut Creek
-

Looking for a brand-new home, expanded and fully rebuilt modern masterpiece? Walk to restaurants for dinner or breakfast on the weekends, go to the neighborhood coffee shop? How about a trail to take those morning walks? Don’t miss this stunning 3,192 sq. ft. single-story showpiece—crafted with high-end finishes and exceptional design throughout. Main Residence Highlights: 2,700 +/- sq ft with 4 spacious bedrooms + dedicated home office 2.5 stylish bathrooms Gourmet chef’s kitchen with a massive 9-ft island and custom coffee bar—ideal for entertaining Expansive great room with soaring ceilings, skylights, cozy fireplace, and oversized sliding doors leading to a large deck—perfect for indoor-outdoor living Luxurious primary suite with walk-in closet and a spa-inspired bathroom featuring a walk-in shower, freestanding soaking tub, and dual vanity. Bonus ADU: is 495 sq ft +/- Includes a fully separate 1 bed / 1 bath Accessory Dwelling Unit with its own private entrance—ideal for guests, multi-generational living, or rental income. Lot Features: Oversized 17,424 sq. ft. flat lot Ample room to garden Potential to add a pool & second detached ADU Everything is fully permitted and thoughtfully designed. Don't miss out—this is the one you've been waiting for!
- Current Status
- Active - Coming Soon
- Original Price
- $2,800,000
- List Price
- $2,800,000
- On Market Date
- Jul 24, 2025
- Property Type
- Detached
- D/N/S
- Walnut Creek 49
- Zip Code
- 94597
- MLS ID
- 41105960
- APN
- 1701000372
- Year Built
- 2025
- Stories in Building
- 1
- Possession
- Close Of Escrow
- Data Source
- MAXEBRDI
- Origin MLS System
- BAY EAST
Spectrum Center-Pleasant Hill Satellite Camp
Private 6-8 Coed
Students: NA Distance: 0.3mi
Fusion Academy Walnut Creek
Private 6-12
Students: 55 Distance: 0.3mi
Pleasant Hill Middle School
Public 6-8 Middle
Students: 847 Distance: 0.4mi
Horizons Alternative School
Public K-12 Alternative
Students: 155 Distance: 0.4mi
Pleasant Hill Education Center
Public n/a Adult Education
Students: NA Distance: 0.4mi
Prospect High (Continuation) School
Public 9-12 Continuation
Students: 54 Distance: 0.4mi
- Bed
- 5
- Bath
- 3.5 (3/1)
- Parking
- 2
- Attached, Parking Lot, Garage Door Opener
- SQ FT
- 3,195
- SQ FT Source
- Other
- Lot SQ FT
- 17,424.0
- Lot Acres
- 0.4 Acres
- Pool Info
- None
- Kitchen
- Gas Range, Plumbed For Ice Maker, Microwave, Free-Standing Range, Refrigerator, Gas Water Heater, Tankless Water Heater, 220 Volt Outlet, Counter - Solid Surface, Eat-in Kitchen, Disposal, Gas Range/Cooktop, Ice Maker Hookup, Kitchen Island, Range/Oven Free Standing, Updated Kitchen
- Cooling
- Central Air
- Disclosures
- None
- Entry Level
- Exterior Details
- Back Yard, Front Yard
- Flooring
- Tile, Engineered Wood
- Foundation
- Fire Place
- Gas, Living Room
- Heating
- Forced Air, MultiUnits
- Laundry
- 220 Volt Outlet, Hookups Only, Laundry Room, Cabinets
- Main Level
- 5 Bedrooms, Primary Bedrm Suite - 1, Laundry Facility, Main Entry
- Possession
- Close Of Escrow
- Basement
- Crawl Space
- Architectural Style
- Farm House
- Non-Master Bathroom Includes
- Shower Over Tub, Solid Surface, Tile, Updated Baths, Double Vanity
- Construction Status
- Existing
- Additional Miscellaneous Features
- Back Yard, Front Yard
- Location
- Level, Back Yard, Front Yard, Pool Site
- Roof
- Composition Shingles, Metal
- Water and Sewer
- Public
- Fee
- Unavailable
MLS and other Information regarding properties for sale as shown in Theo have been obtained from various sources such as sellers, public records, agents and other third parties. This information may relate to the condition of the property, permitted or unpermitted uses, zoning, square footage, lot size/acreage or other matters affecting value or desirability. Unless otherwise indicated in writing, neither brokers, agents nor Theo have verified, or will verify, such information. If any such information is important to buyer in determining whether to buy, the price to pay or intended use of the property, buyer is urged to conduct their own investigation with qualified professionals, satisfy themselves with respect to that information, and to rely solely on the results of that investigation.
School data provided by GreatSchools. School service boundaries are intended to be used as reference only. To verify enrollment eligibility for a property, contact the school directly.













