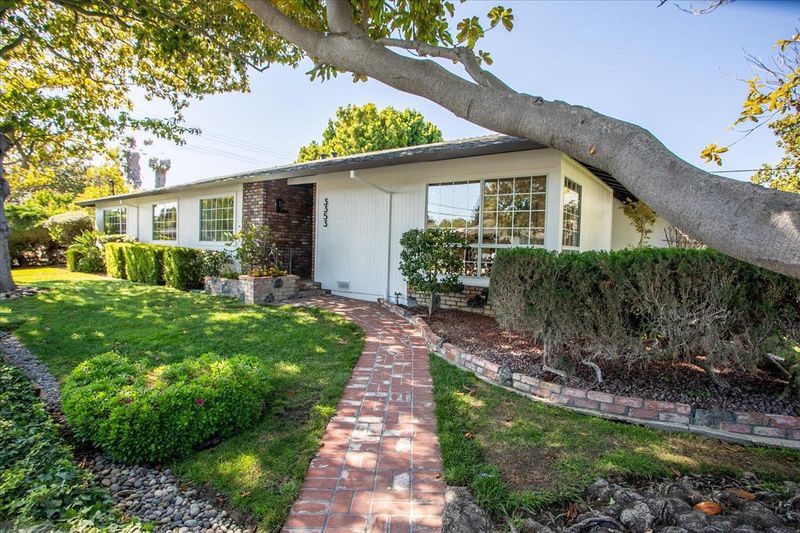
$1,988,888
2,000
SQ FT
$994
SQ/FT
3353 Georgetown Place
@ Calabazas Blvd - 8 - Santa Clara, Santa Clara
- 3 Bed
- 2 Bath
- 2 Park
- 2,000 sqft
- SANTA CLARA
-

Walk in and be inspired! Comfort with a touch of nostalgia evoking feelings of warmth, familiarity, and sentimental value. Ideally located on a quiet, south-facing corner lot in a sought-after Santa Clara Killarney Farms neighborhood. The inviting home offers 3 bedrooms and 2 updated baths including the primary suite with private bathroom and large walk-in closet equipped with extensive built-ins. Features include reconditioned solid hardwood floors, recessed lighting, formal living and dining rooms, cheerful eat-in kitchen with Frigidaire stainless steel appliances, and ample storage. Adjacent to the kitchen is a separate family room with raised stone-faced fireplace flanked by built-in bookcases plus sliding glass door that opens to the new cement patio and yard. The well-maintained grounds are adorned with fresh grass, Japanese maple, mature lemon tree, flowers, rose bushes, and lovely protected magnolia trees. Recent improvements include new exterior paint, new 200-amp electrical panel, and Epoxy flooring in the attached 2-car garage. The property is conveniently located near restaurants, shopping, and tech companies, and offers easy access to Lawrence and San Tomas Expressways and Highway 101 putting the rest of the Bay Area within convenient reach.
- Days on Market
- 6 days
- Current Status
- Active
- Original Price
- $1,988,888
- List Price
- $1,988,888
- On Market Date
- Jul 31, 2025
- Property Type
- Single Family Home
- Area
- 8 - Santa Clara
- Zip Code
- 95051
- MLS ID
- ML82016564
- APN
- 220-20-002
- Year Built
- 1958
- Stories in Building
- 1
- Possession
- COE
- Data Source
- MLSL
- Origin MLS System
- MLSListings, Inc.
Adrian Wilcox High School
Public 9-12 Secondary
Students: 1961 Distance: 0.2mi
Santa Clara Christian
Private K-5 Elementary, Religious, Coed
Students: 171 Distance: 0.3mi
Monticello Academy
Private K
Students: 12 Distance: 0.3mi
Briarwood Elementary School
Public K-5 Elementary
Students: 319 Distance: 0.4mi
St. Lawrence Elementary and Middle School
Private PK-8 Elementary, Religious, Coed
Students: 330 Distance: 0.5mi
St. Lawrence Academy
Private 9-12 Secondary, Religious, Nonprofit
Students: 228 Distance: 0.5mi
- Bed
- 3
- Bath
- 2
- Dual Flush Toilet, Full on Ground Floor, Primary - Stall Shower(s), Shower and Tub, Stone, Tile, Updated Bath
- Parking
- 2
- Attached Garage
- SQ FT
- 2,000
- SQ FT Source
- Unavailable
- Lot SQ FT
- 6,566.0
- Lot Acres
- 0.150735 Acres
- Kitchen
- 220 Volt Outlet, Cooktop - Gas, Countertop - Tile, Dishwasher, Garbage Disposal, Hood Over Range, Ice Maker, Oven - Electric, Oven Range - Built-In, Refrigerator
- Cooling
- None
- Dining Room
- Breakfast Nook, Eat in Kitchen, Formal Dining Room
- Disclosures
- NHDS Report
- Family Room
- Separate Family Room
- Flooring
- Hardwood, Tile
- Foundation
- Concrete Perimeter and Slab, Post and Beam, Reinforced Concrete
- Fire Place
- Wood Burning
- Heating
- Central Forced Air - Gas, Fireplace
- Laundry
- Electricity Hookup (220V), In Garage
- Views
- Neighborhood
- Possession
- COE
- Architectural Style
- Ranch
- Fee
- Unavailable
MLS and other Information regarding properties for sale as shown in Theo have been obtained from various sources such as sellers, public records, agents and other third parties. This information may relate to the condition of the property, permitted or unpermitted uses, zoning, square footage, lot size/acreage or other matters affecting value or desirability. Unless otherwise indicated in writing, neither brokers, agents nor Theo have verified, or will verify, such information. If any such information is important to buyer in determining whether to buy, the price to pay or intended use of the property, buyer is urged to conduct their own investigation with qualified professionals, satisfy themselves with respect to that information, and to rely solely on the results of that investigation.
School data provided by GreatSchools. School service boundaries are intended to be used as reference only. To verify enrollment eligibility for a property, contact the school directly.



















































