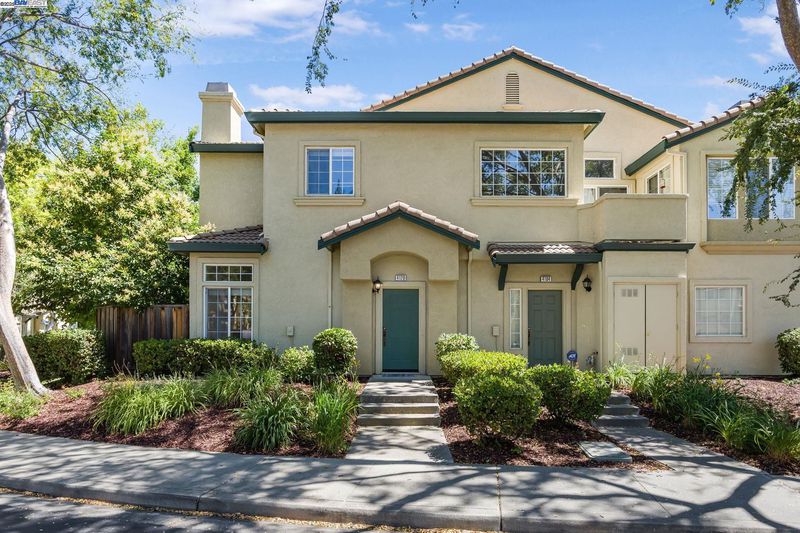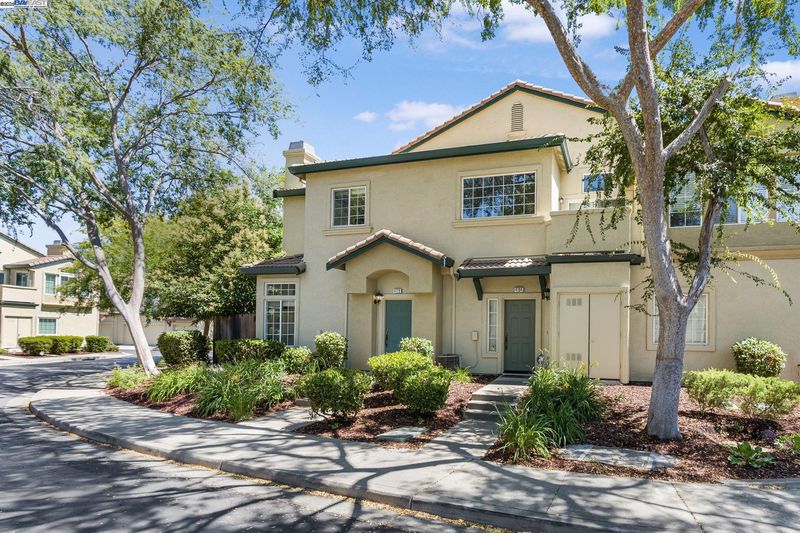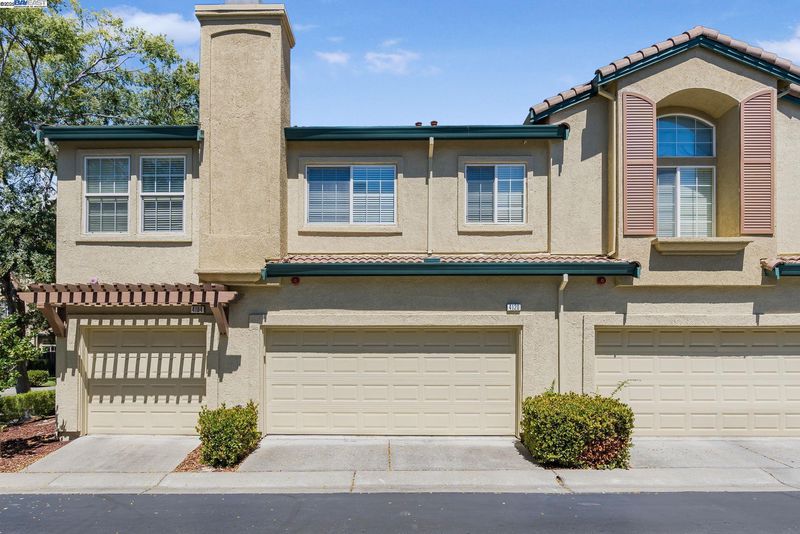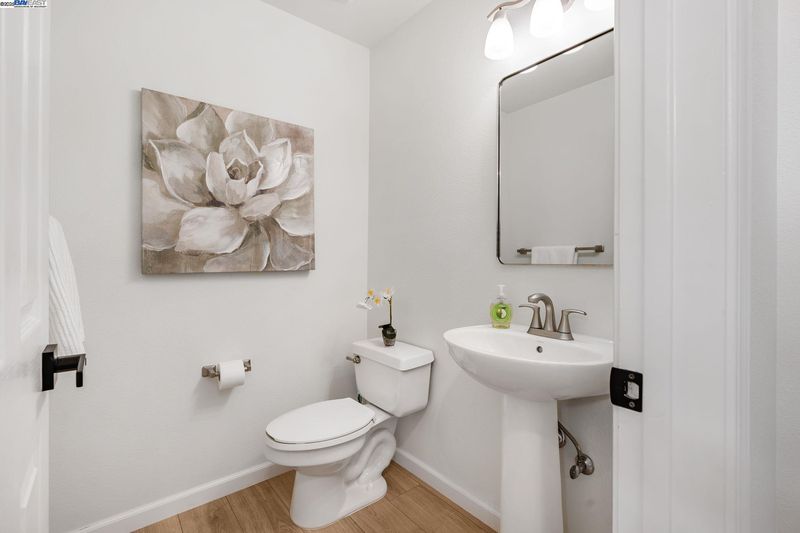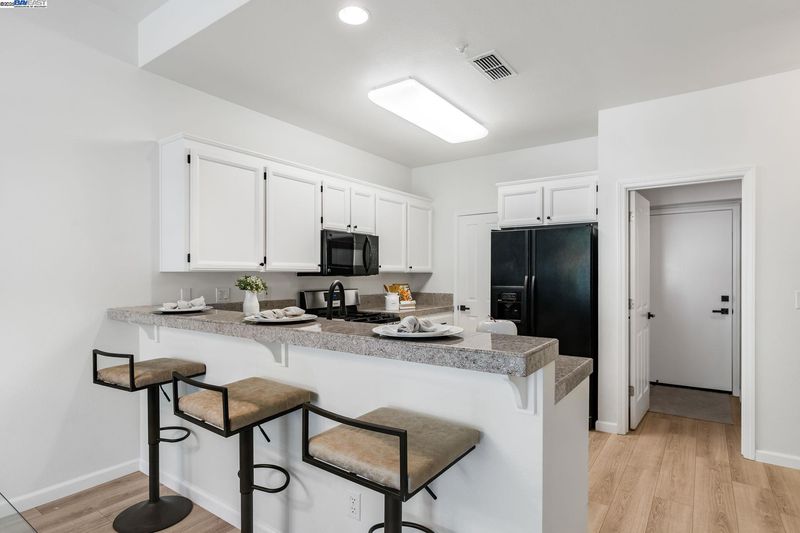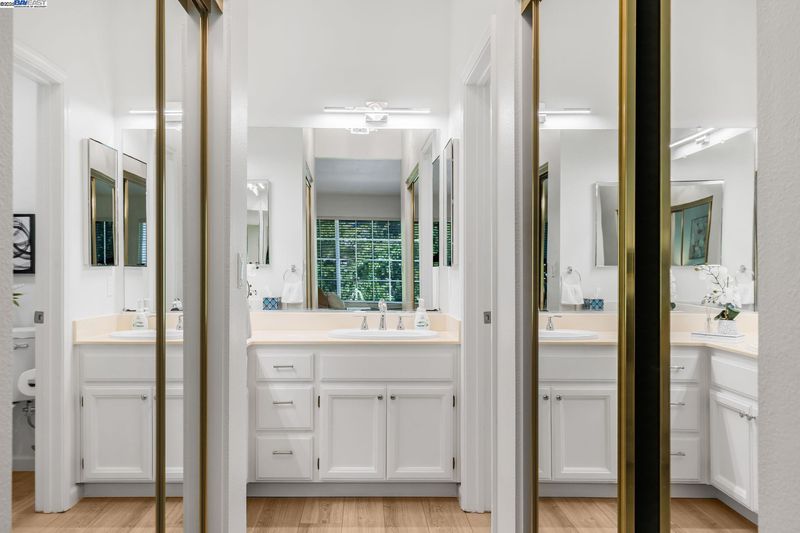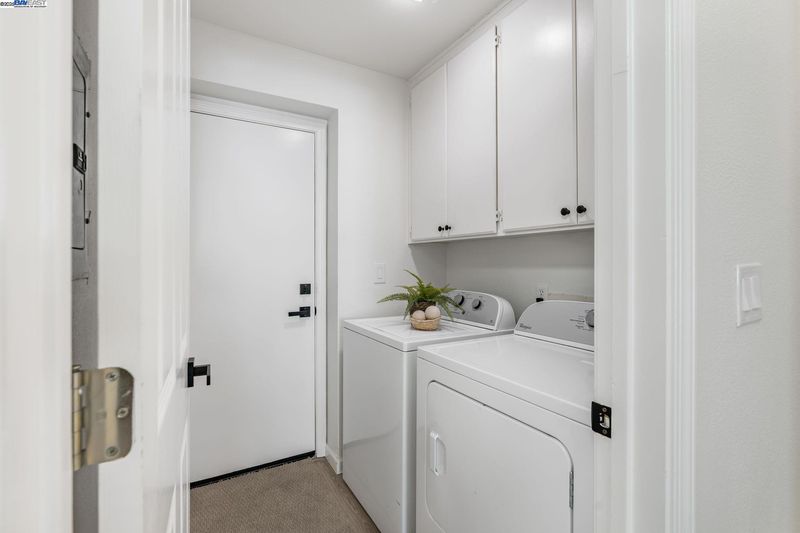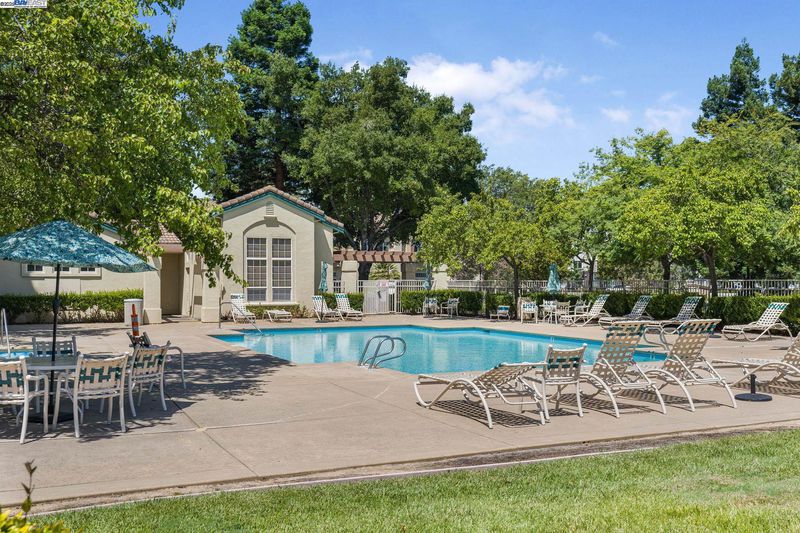
$1,079,000
1,503
SQ FT
$718
SQ/FT
4120 Lucca Ct
@ Siena St - Siena, Pleasanton
- 3 Bed
- 2.5 (2/1) Bath
- 2 Park
- 1,503 sqft
- Pleasanton
-

-
Sun Jul 27, 1:00 pm - 4:00 pm
Looking forward to meeting you!
Bright & Beautifully Upgraded Corner Townhome in Prime Pleasanton! Fall in love with this 3BD/2.5BA, 1,503 sq ft home with a private backyard in the sought-after Sienna community, featuring over $37K in upgrades and a move-in ready design. A sunlit open floor plan welcomes you with fresh custom paint, brand-new luxury vinyl plank flooring downstairs, and plush custom carpet on the stairs and bedrooms for comfort and style. The modernized kitchen shines with white cabinetry, granite tile counters, a gas stove, refrigerator, dishwasher, and spacious pantry. Step outside to a backyard with pavers and rare open views, no rear neighbors, perfect for relaxing or hosting friends. Upstairs, the airy primary suite offers dual mirrored closets and a sleek double-sink vanity with upgraded lighting, while two additional bedrooms share a full bath with a shower/tub combo. A separate laundry room, side-by-side 2-car garage, and low HOA (with pool, spa, clubhouse, and picnic area) make life effortless. Close to BART, I-580/680, shopping, dining, and top-rated schools. This home is a must-see! Visit the open house before it’s gone!
- Current Status
- New
- Original Price
- $1,079,000
- List Price
- $1,079,000
- On Market Date
- Jul 24, 2025
- Property Type
- Townhouse
- D/N/S
- Siena
- Zip Code
- 94588
- MLS ID
- 41105955
- APN
- 94128031
- Year Built
- 1997
- Stories in Building
- 2
- Possession
- Close Of Escrow
- Data Source
- MAXEBRDI
- Origin MLS System
- BAY EAST
Futures Academy - Pleasanton
Private 6-12
Students: NA Distance: 0.2mi
Stratford School
Private K-5
Students: 248 Distance: 0.5mi
Thomas S. Hart Middle School
Public 6-8 Middle
Students: 1201 Distance: 0.7mi
Fairlands Elementary School
Public K-5 Elementary
Students: 767 Distance: 1.0mi
James Dougherty Elementary School
Public K-5 Elementary
Students: 890 Distance: 1.1mi
Donlon Elementary School
Public K-5 Elementary
Students: 758 Distance: 1.2mi
- Bed
- 3
- Bath
- 2.5 (2/1)
- Parking
- 2
- Attached, Int Access From Garage, Parking Spaces, Guest, Garage Door Opener
- SQ FT
- 1,503
- SQ FT Source
- Public Records
- Lot SQ FT
- 1,184.0
- Lot Acres
- 0.03 Acres
- Pool Info
- None, Community
- Kitchen
- Dishwasher, Gas Range, Plumbed For Ice Maker, Microwave, Free-Standing Range, Refrigerator, Self Cleaning Oven, Dryer, Washer, Gas Water Heater, 220 Volt Outlet, Breakfast Bar, Tile Counters, Disposal, Gas Range/Cooktop, Ice Maker Hookup, Pantry, Range/Oven Free Standing, Self-Cleaning Oven, Updated Kitchen
- Cooling
- Ceiling Fan(s), Central Air
- Disclosures
- Nat Hazard Disclosure
- Entry Level
- 1
- Exterior Details
- Sprinklers Automatic
- Flooring
- Laminate, Carpet
- Foundation
- Fire Place
- Gas, Living Room
- Heating
- Forced Air, Natural Gas
- Laundry
- 220 Volt Outlet, Dryer, Gas Dryer Hookup, Laundry Room
- Upper Level
- 3 Bedrooms, 2 Baths, Primary Bedrm Suite - 1
- Main Level
- 0.5 Bath, Laundry Facility, Main Entry
- Possession
- Close Of Escrow
- Architectural Style
- Contemporary
- Non-Master Bathroom Includes
- Shower Over Tub, Solid Surface, Tub, Updated Baths
- Construction Status
- Existing
- Additional Miscellaneous Features
- Sprinklers Automatic
- Location
- Close to Clubhouse, Corner Lot, Court, Sprinklers In Rear
- Roof
- Unknown
- Water and Sewer
- Public
- Fee
- $315
MLS and other Information regarding properties for sale as shown in Theo have been obtained from various sources such as sellers, public records, agents and other third parties. This information may relate to the condition of the property, permitted or unpermitted uses, zoning, square footage, lot size/acreage or other matters affecting value or desirability. Unless otherwise indicated in writing, neither brokers, agents nor Theo have verified, or will verify, such information. If any such information is important to buyer in determining whether to buy, the price to pay or intended use of the property, buyer is urged to conduct their own investigation with qualified professionals, satisfy themselves with respect to that information, and to rely solely on the results of that investigation.
School data provided by GreatSchools. School service boundaries are intended to be used as reference only. To verify enrollment eligibility for a property, contact the school directly.
