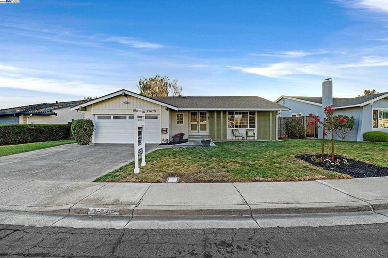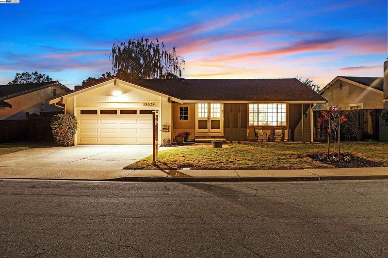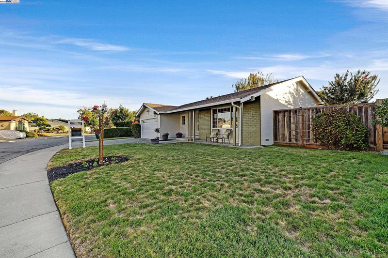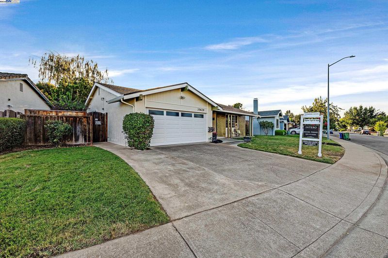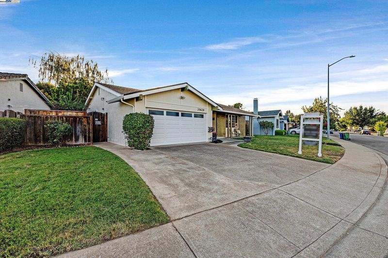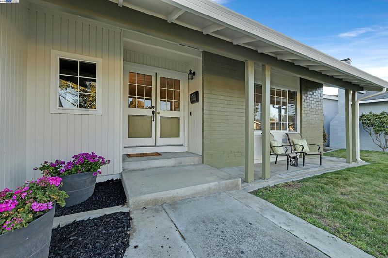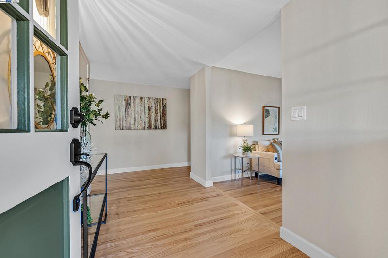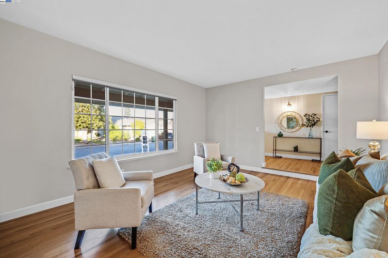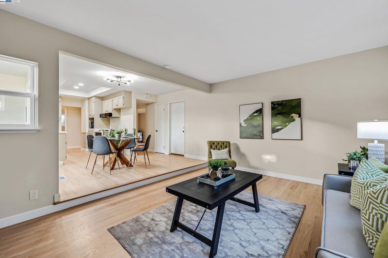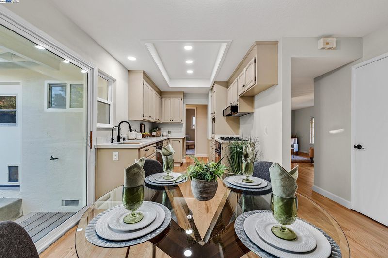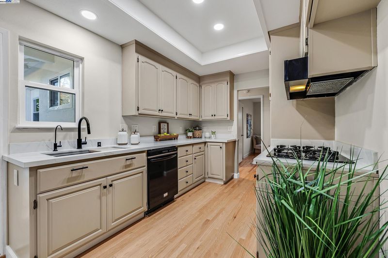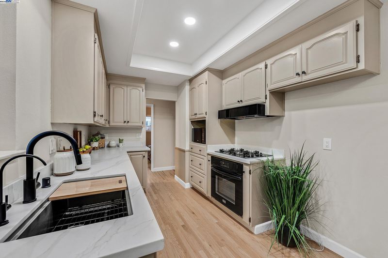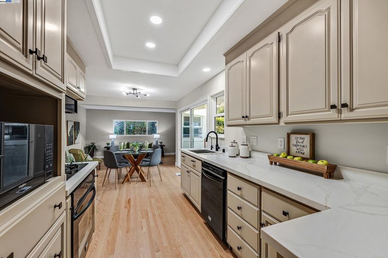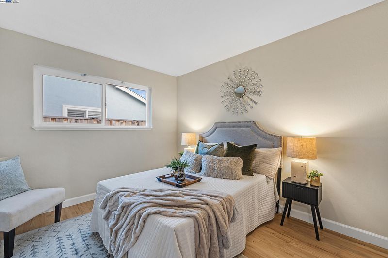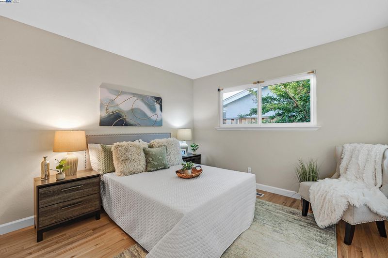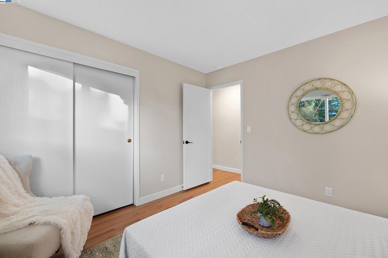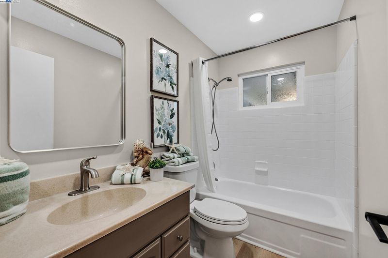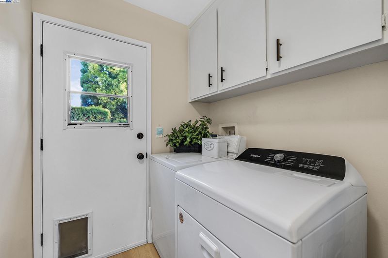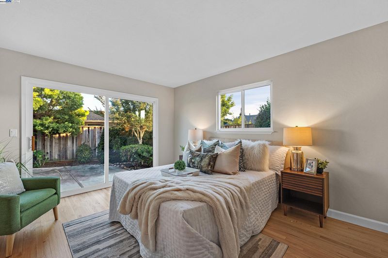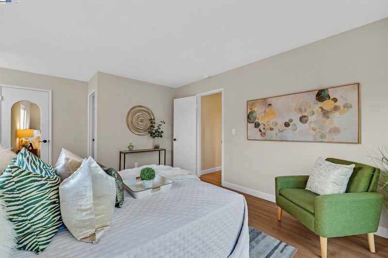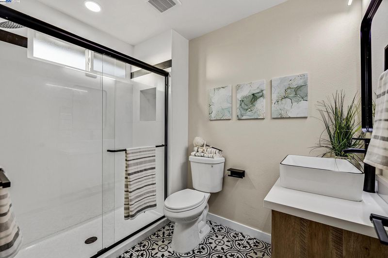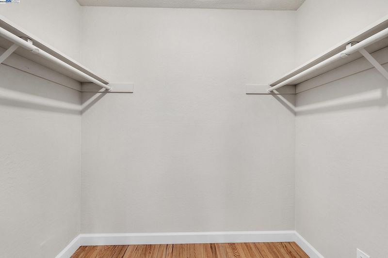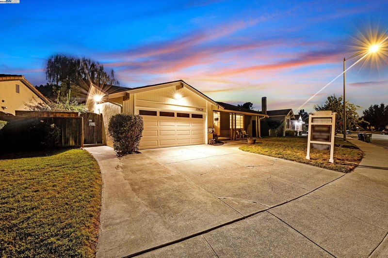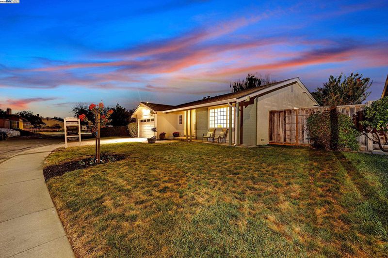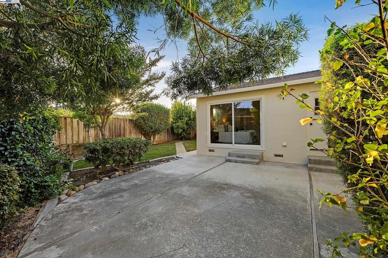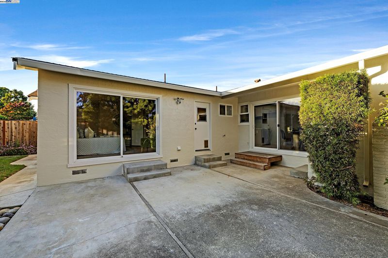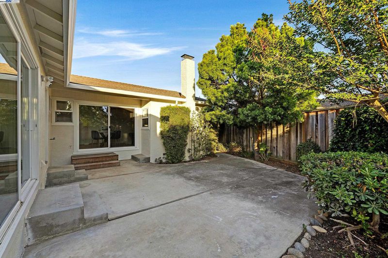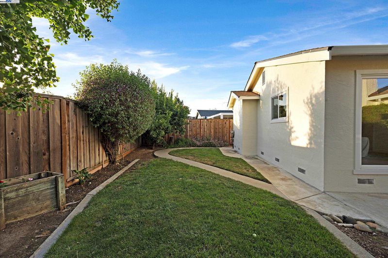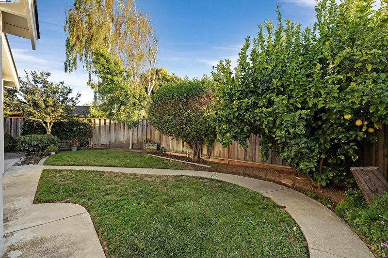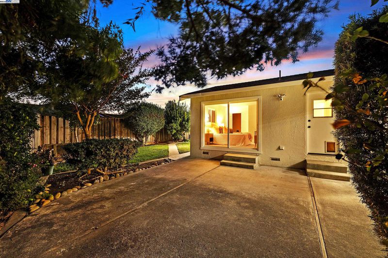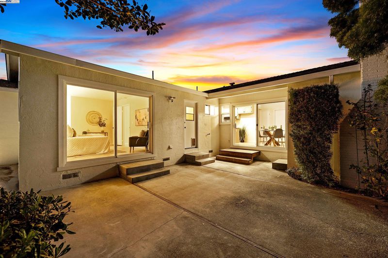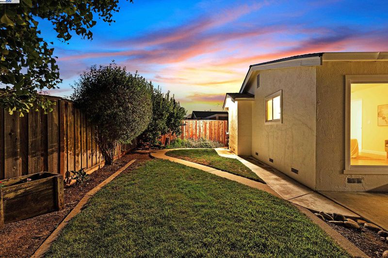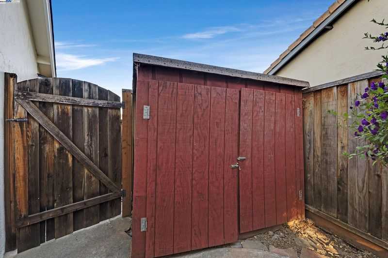
$1,750,000
1,579
SQ FT
$1,108
SQ/FT
35629 Dee Pl
@ Tamayo Street - Brookvale, Fremont
- 3 Bed
- 2 Bath
- 2 Park
- 1,579 sqft
- Fremont
-

-
Sat Aug 16, 12:00 pm - 4:00 pm
Nestled on a coveted cul-de-sac in Fremont’s highly desirable Brookvale neighborhood, this light-filled single-family home welcomes you with warmth and charm. The thoughtfully designed 1,579sqft floor plan features hardwood flooring, a spacious living area with abundant natural light. Enjoy three generously sized bedrooms and two beautifully updated bathrooms, perfect for creating a peaceful sanctuary or an inspiring home office. Updated eat-in kitchen showcases solid wood cabinetry and sleek quartz countertops, flowing into the inviting family room, ideal for relaxation and entertaining. Modern upgrades such as recessed lighting and dual pane windows offer additional comfort and style. The primary suite boasts a walk-in closet, direct backyard access, and a stunning en-suite bathroom. Step outside to your private backyard, perfect for entertaining Additional highlights include central heating, an indoor laundry room, a new roof (installed in 2024), and a spacious garage.
-
Sun Aug 17, 12:00 pm - 4:00 pm
Nestled on a coveted cul-de-sac in Fremont’s highly desirable Brookvale neighborhood, this light-filled single-family home welcomes you with warmth and charm. The thoughtfully designed 1,579sqft floor plan features hardwood flooring, a spacious living area with abundant natural light. Enjoy three generously sized bedrooms and two beautifully updated bathrooms, perfect for creating a peaceful sanctuary or an inspiring home office. Updated eat-in kitchen showcases solid wood cabinetry and sleek quartz countertops, flowing into the inviting family room, ideal for relaxation and entertaining. Modern upgrades such as recessed lighting and dual-pane windows offer additional comfort and style. The primary suite boasts a walk-in closet, direct backyard access, and a stunning en-suite bathroom. Step outside to your private backyard, perfect for entertaining. Additional highlights include central heating, an indoor laundry room, a new roof (installed in 2024), and a spacious garage.
** OPEN HOUSE Saturday 8/16 and Sunday 8/17 12 PM to 4 PM **Nestled on a coveted cul-de-sac in Fremont’s highly desirable Brookvale neighborhood, this light-filled single-family home welcomes you with warmth and charm. The thoughtfully designed 1,579sqft floor plan features hardwood flooring, a spacious living area with abundant natural light. Enjoy three generously sized bedrooms and two beautifully updated bathrooms, perfect for creating a peaceful sanctuary or an inspiring home office. Updated eat-in kitchen showcases solid wood cabinetry and sleek quartz countertops, flowing into the inviting family room, ideal for relaxation and entertaining. Modern upgrades such as recessed lighting and dual pane windows offer additional comfort and style. The primary suite boasts a walk-in closet, direct backyard access, and a stunning en-suite bathroom. Step outside to your private backyard, perfect for entertaining Additional highlights include central heating, an indoor laundry room, a new roof (installed in 2024), and a spacious garage. Enjoy nearby scenic Alameda Creek Trail, Quarry Lakes Regional Park. Close proximity to HWY 880, HWY 84, Dumbarton Bridge, and BART, commuting throughout the Bay Area is a breeze. This home is a move-in ready gem
- Current Status
- New
- Original Price
- $1,750,000
- List Price
- $1,750,000
- On Market Date
- Aug 11, 2025
- Property Type
- Detached
- D/N/S
- Brookvale
- Zip Code
- 94536
- MLS ID
- 41107785
- APN
- 501180217
- Year Built
- 1970
- Stories in Building
- 1
- Possession
- Close Of Escrow
- Data Source
- MAXEBRDI
- Origin MLS System
- BAY EAST
Brookvale Elementary School
Public K-6 Elementary
Students: 708 Distance: 0.4mi
Bethel Christian Academy
Private K-8 Elementary, Religious, Coed
Students: 45 Distance: 0.5mi
American High School
Public 9-12 Secondary
Students: 2448 Distance: 0.6mi
Warwick Elementary School
Public K-6 Elementary
Students: 912 Distance: 0.7mi
Oliveira Elementary School
Public K-6 Elementary
Students: 885 Distance: 0.8mi
Patterson Elementary School
Public K-6 Elementary
Students: 786 Distance: 0.9mi
- Bed
- 3
- Bath
- 2
- Parking
- 2
- Attached, Garage Door Opener
- SQ FT
- 1,579
- SQ FT Source
- Assessor Auto-Fill
- Lot SQ FT
- 6,654.0
- Lot Acres
- 0.15 Acres
- Pool Info
- None
- Kitchen
- Dishwasher, Gas Range, Microwave, Oven, Dryer, Washer, Gas Water Heater, Stone Counters, Eat-in Kitchen, Disposal, Gas Range/Cooktop, Oven Built-in
- Cooling
- No Air Conditioning
- Disclosures
- Nat Hazard Disclosure
- Entry Level
- Exterior Details
- Back Yard, Front Yard, Sprinklers Front, Sprinklers Side
- Flooring
- Hardwood, Laminate
- Foundation
- Fire Place
- Family Room, See Remarks
- Heating
- Forced Air
- Laundry
- Laundry Room
- Main Level
- 2 Bedrooms, 2 Baths, Primary Bedrm Suite - 1, Main Entry
- Possession
- Close Of Escrow
- Architectural Style
- Contemporary
- Non-Master Bathroom Includes
- Shower Over Tub, Solid Surface, Updated Baths, Dual Flush Toilet, Window
- Construction Status
- Existing
- Additional Miscellaneous Features
- Back Yard, Front Yard, Sprinklers Front, Sprinklers Side
- Location
- Level, Sprinklers In Rear
- Roof
- Composition Shingles
- Water and Sewer
- Public
- Fee
- Unavailable
MLS and other Information regarding properties for sale as shown in Theo have been obtained from various sources such as sellers, public records, agents and other third parties. This information may relate to the condition of the property, permitted or unpermitted uses, zoning, square footage, lot size/acreage or other matters affecting value or desirability. Unless otherwise indicated in writing, neither brokers, agents nor Theo have verified, or will verify, such information. If any such information is important to buyer in determining whether to buy, the price to pay or intended use of the property, buyer is urged to conduct their own investigation with qualified professionals, satisfy themselves with respect to that information, and to rely solely on the results of that investigation.
School data provided by GreatSchools. School service boundaries are intended to be used as reference only. To verify enrollment eligibility for a property, contact the school directly.
