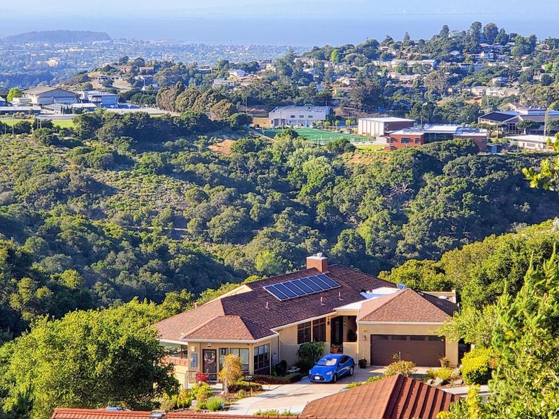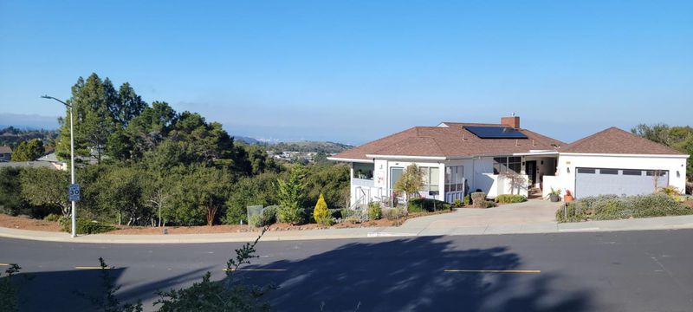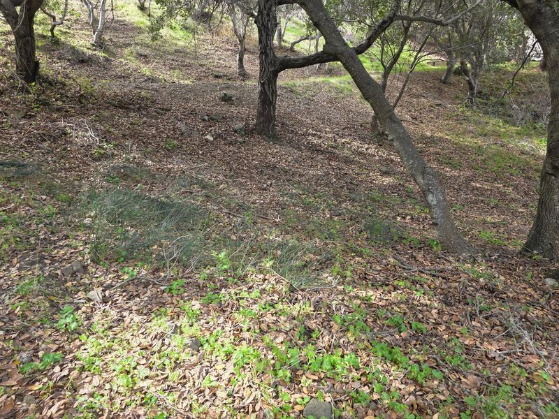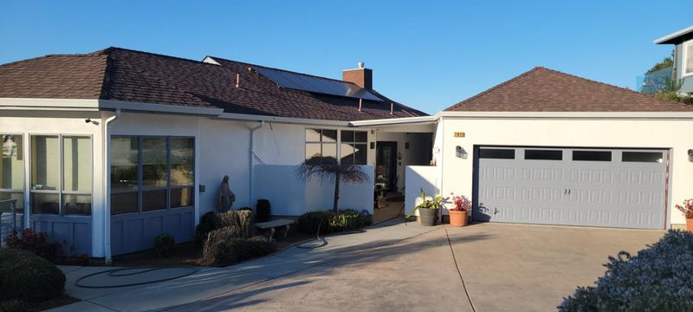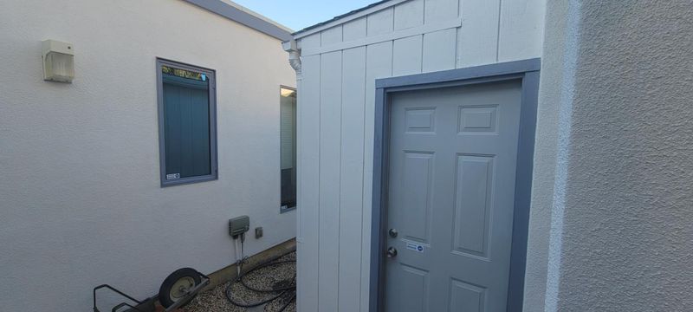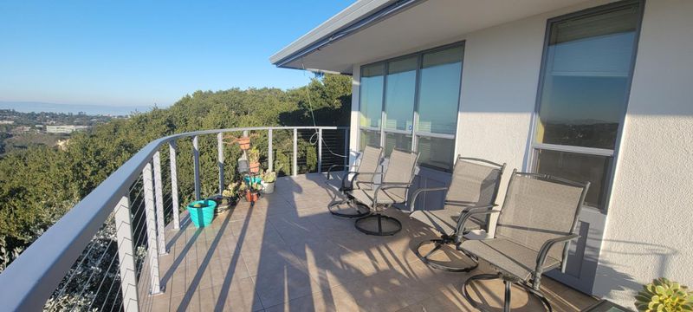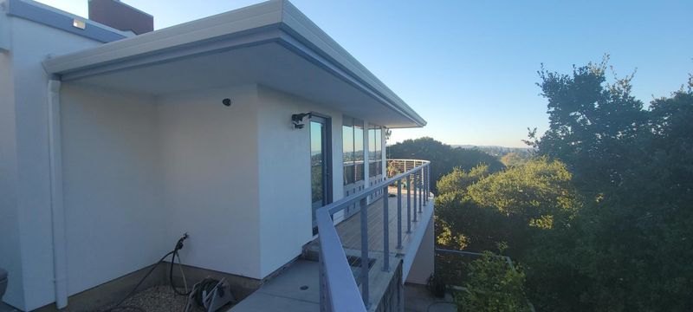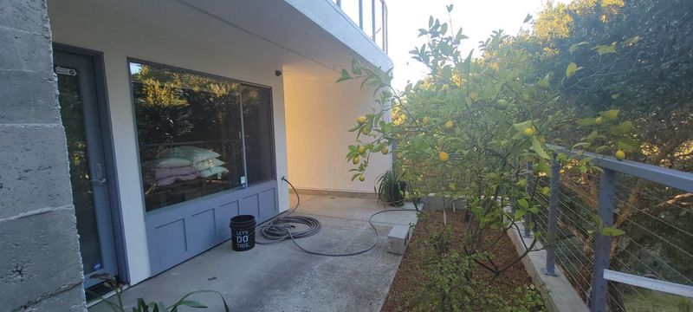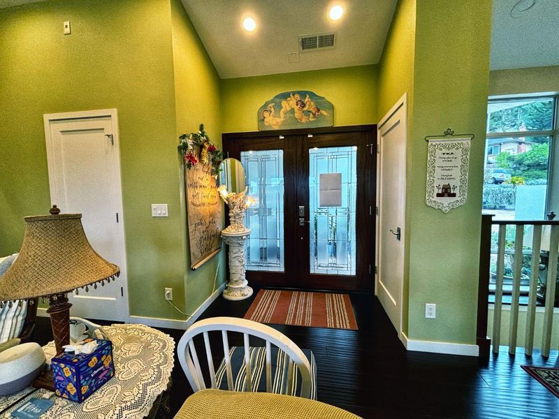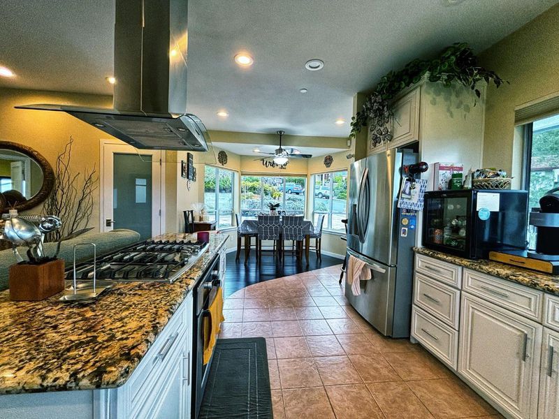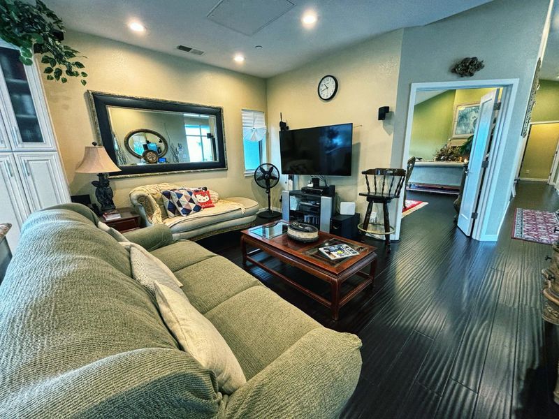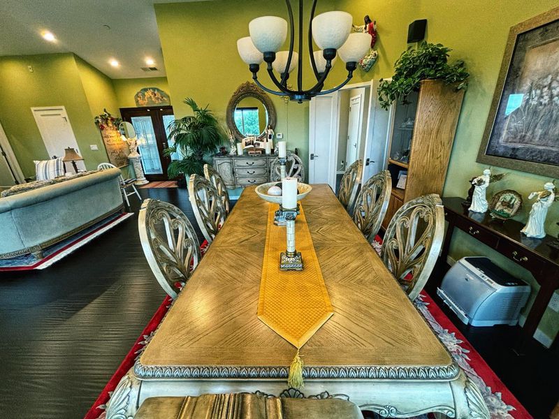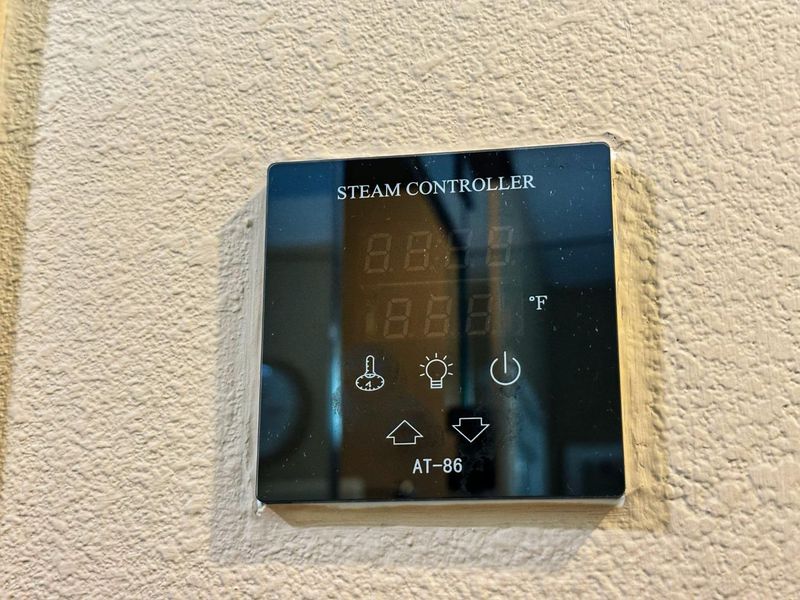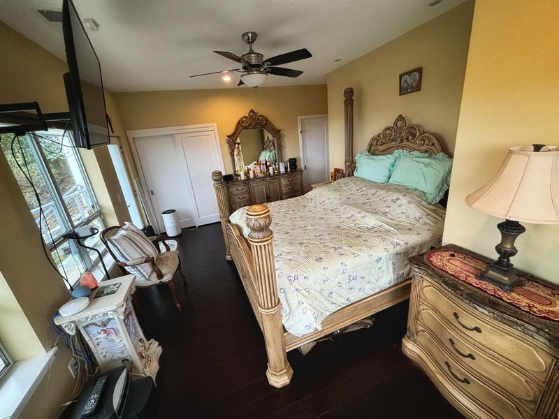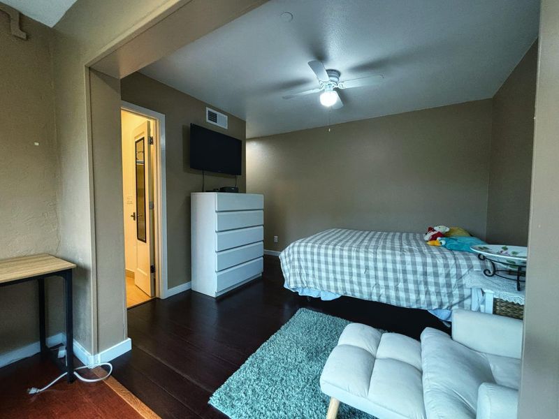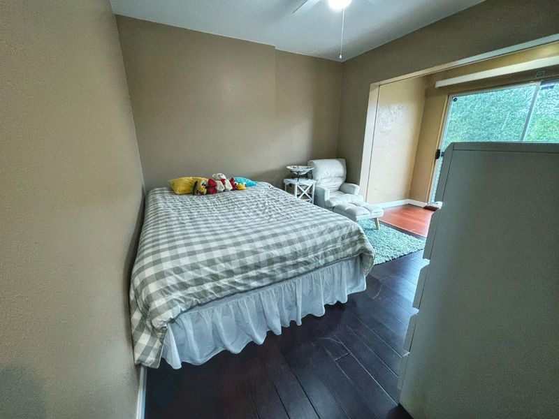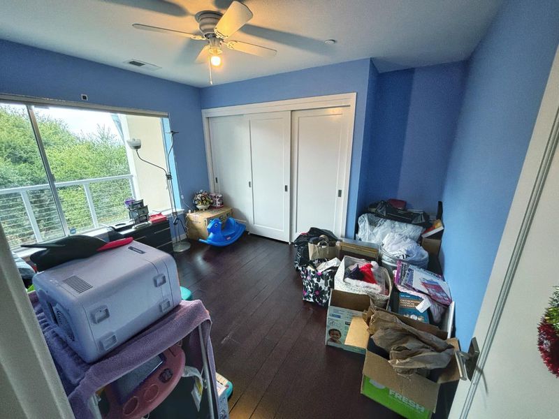
$2,999,999
3,040
SQ FT
$987
SQ/FT
2612 Hallmark Drive
@ Paddington Ct - 360 - Belmont Woods Etc., Belmont
- 5 Bed
- 5 (4/1) Bath
- 7 Park
- 3,040 sqft
- BELMONT
-

-
Sat Aug 9, 2:00 pm - 5:00 pm
-
Sun Aug 10, 4:00 pm - 6:00 pm
OPEN HOUSE 8/9 2-5PM & 8/10 4-6PM OFFER DATE: Aug 12th Tuesday Welcome to this CUSTOM BUILT (in 2013) spacious 5-bedroom plus OFFICE, 4.5 bath home located in the beautiful city of Belmont with a stunning view of the Bay, San Francisco, Oakland, Hayward & has a LARGE SIDE YARD! This stunning property spans 3040 square feet & is situated on a VERY GENEROUS 22,434 square foot lots (2 parcel). Features a modern kitchen equipped with gas cooktop, granite countertops, built-in oven, and a large island. Among its many amenities, you'll find vaulted ceiling, & a walk-in closet, OFFICE, CCTV Security & FIRE SPRINKLER. Flooring throughout consists of elegant bamboo hardwood & durable tile. Cozy up in front of the fireplace in the separate great room or relax in your own STEAM SHOWER room. Has a laundry room with washer, dryer and ample utility space. Located with the Belmont-Redwood Shores School District. This home is ideal for families seeking HIGH QUALITY public education. Additional perks include central forced air heating (DUAL ZONED) with ceiling fans all over for cooling & energy-efficient features liked OWNED SOLAR & BACK UP BATTERY, dual pane windows & a TANKLESS water heater. Plus, the home is prepped for electric vehicle hook-ups (240 Volts Level 2) & offers a 2-car garage.
- Days on Market
- 5 days
- Current Status
- Active
- Original Price
- $2,999,999
- List Price
- $2,999,999
- On Market Date
- Aug 1, 2025
- Property Type
- Single Family Home
- Area
- 360 - Belmont Woods Etc.
- Zip Code
- 94002
- MLS ID
- ML82016682
- APN
- 045-421-190
- Year Built
- 2013
- Stories in Building
- 2
- Possession
- COE
- Data Source
- MLSL
- Origin MLS System
- MLSListings, Inc.
Ralston Intermediate School
Public 6-8 Middle
Students: 1150 Distance: 0.6mi
Gloria Dei Lutheran School
Private PK-8 Elementary, Religious, Coed
Students: 15 Distance: 0.7mi
Fox Elementary School
Public K-5 Elementary
Students: 491 Distance: 0.8mi
Belmont Oaks Academy
Private K-5 Elementary, Coed
Students: 228 Distance: 0.8mi
Serendipity School
Private K-5 Elementary, Coed
Students: 115 Distance: 0.8mi
Cipriani Elementary School
Public K-5 Elementary
Students: 441 Distance: 0.9mi
- Bed
- 5
- Bath
- 5 (4/1)
- Full on Ground Floor, Granite, Primary - Stall Shower(s), Sauna, Showers over Tubs - 2+, Stall Shower - 2+, Steam Shower, Tile, Updated Bath
- Parking
- 7
- Attached Garage, Electric Car Hookup, Gate / Door Opener, On Street
- SQ FT
- 3,040
- SQ FT Source
- Unavailable
- Lot SQ FT
- 22,434.0
- Lot Acres
- 0.515014 Acres
- Kitchen
- Cooktop - Gas, Countertop - Granite, Dishwasher, Exhaust Fan, Garbage Disposal, Hood Over Range, Hookups - Ice Maker, Ice Maker, Island, Microwave, Oven - Electric, Oven Range, Oven Range - Built-In, Pantry, Refrigerator
- Cooling
- Ceiling Fan
- Dining Room
- Breakfast Nook, Dining Area in Living Room, Eat in Kitchen, Formal Dining Room
- Disclosures
- Natural Hazard Disclosure
- Family Room
- Separate Family Room
- Flooring
- Hardwood, Tile
- Foundation
- Concrete Perimeter, Concrete Perimeter and Slab, Concrete Slab, Foundation Moisture Barrier, Foundation Pillars
- Fire Place
- Gas Burning, Gas Log, Gas Starter, Living Room
- Heating
- Central Forced Air - Gas, Fireplace, Heating - 2+ Zones, Solar
- Laundry
- Dryer, Electricity Hookup (110V), Electricity Hookup (220V), Gas Hookup, In Utility Room, Inside, Tub / Sink, Washer
- Views
- Bay, Bridge, Canyon, Greenbelt, Hills, Mountains
- Possession
- COE
- Architectural Style
- Modern / High Tech
- Fee
- Unavailable
MLS and other Information regarding properties for sale as shown in Theo have been obtained from various sources such as sellers, public records, agents and other third parties. This information may relate to the condition of the property, permitted or unpermitted uses, zoning, square footage, lot size/acreage or other matters affecting value or desirability. Unless otherwise indicated in writing, neither brokers, agents nor Theo have verified, or will verify, such information. If any such information is important to buyer in determining whether to buy, the price to pay or intended use of the property, buyer is urged to conduct their own investigation with qualified professionals, satisfy themselves with respect to that information, and to rely solely on the results of that investigation.
School data provided by GreatSchools. School service boundaries are intended to be used as reference only. To verify enrollment eligibility for a property, contact the school directly.
