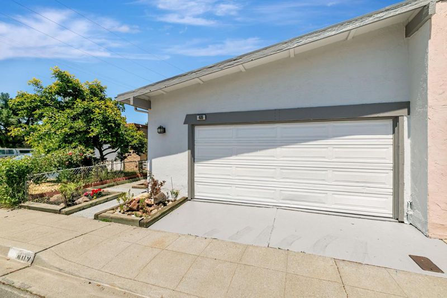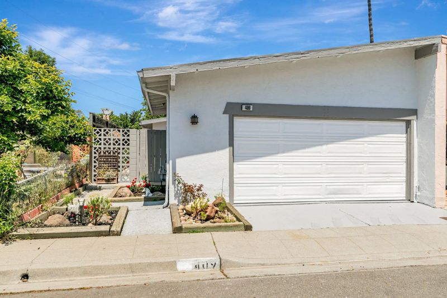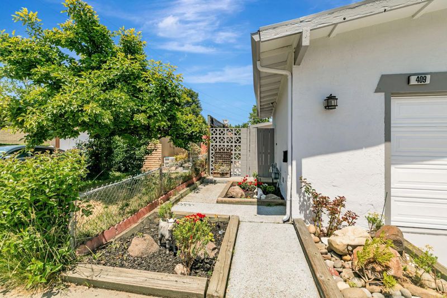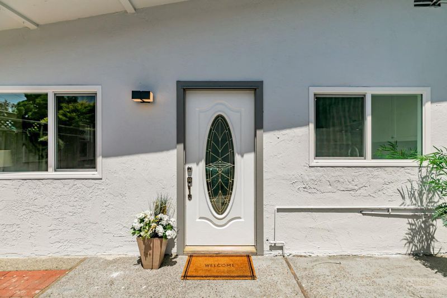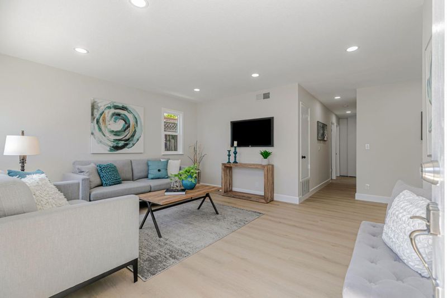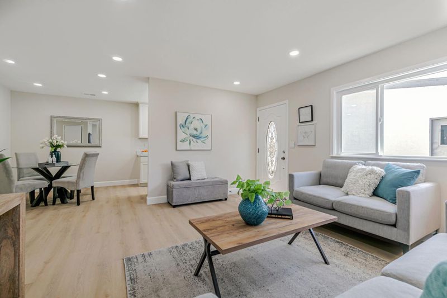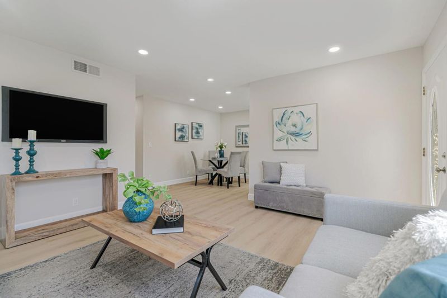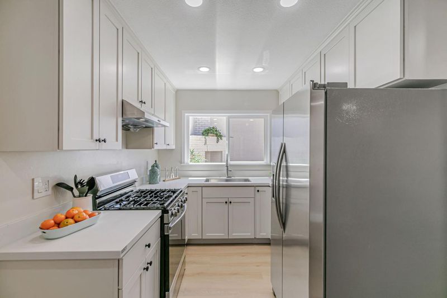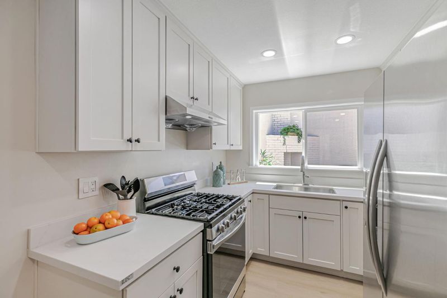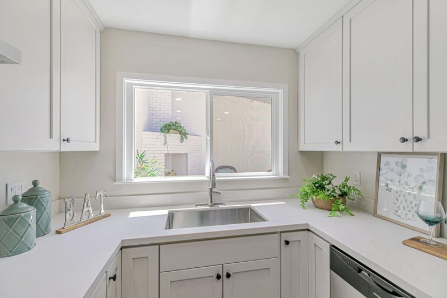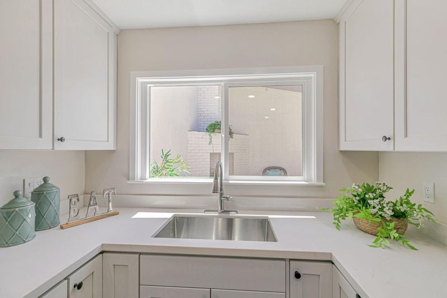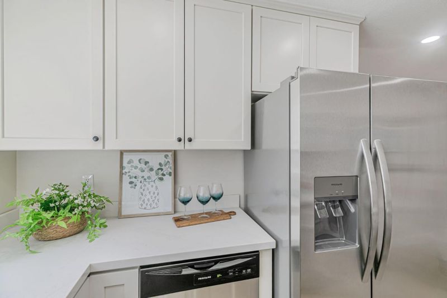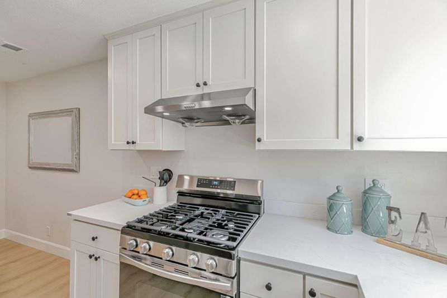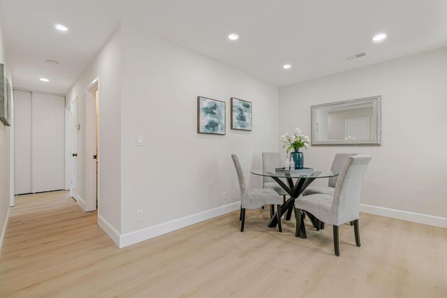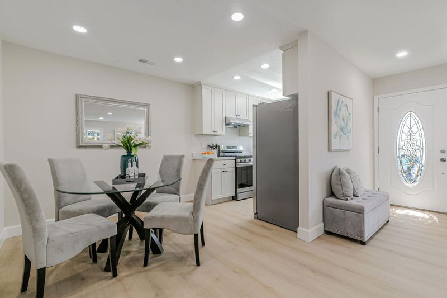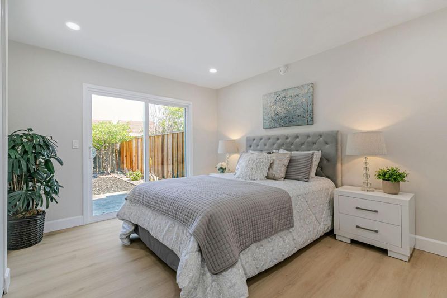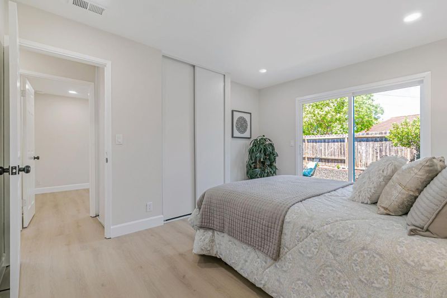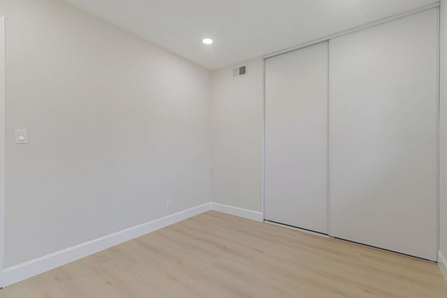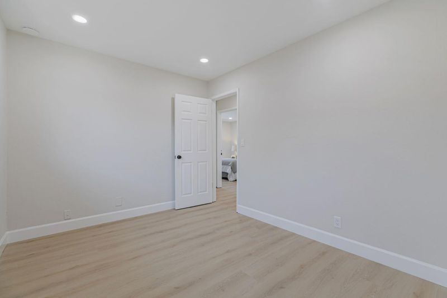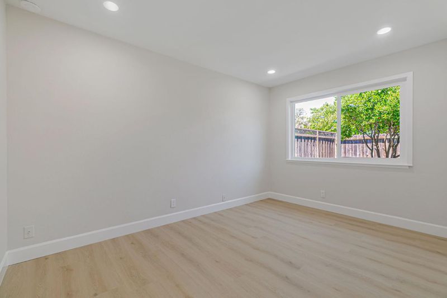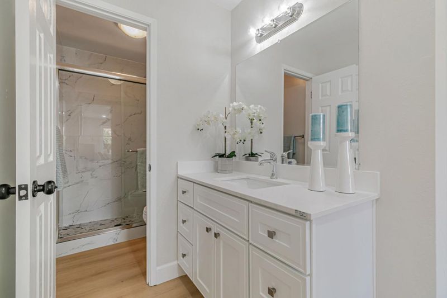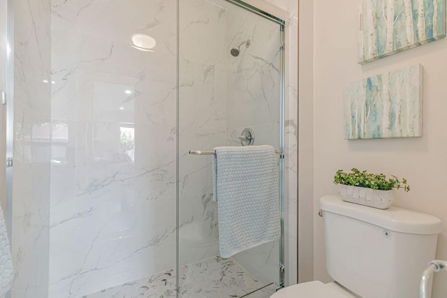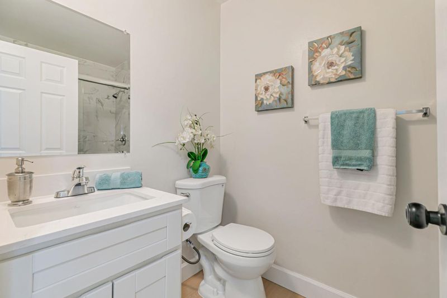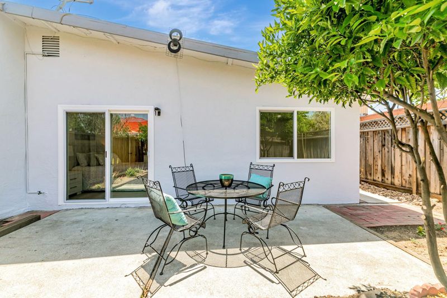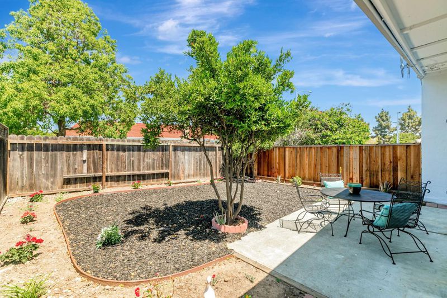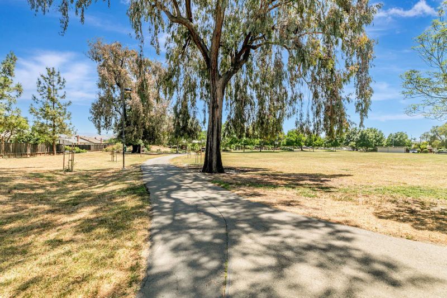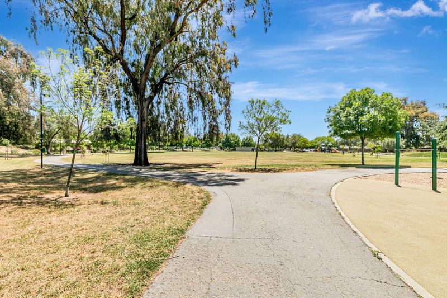
$998,000
1,010
SQ FT
$988
SQ/FT
409 Gibbons Court
@ Starlite Dr - 6 - Milpitas, Milpitas
- 3 Bed
- 2 Bath
- 2 Park
- 1,010 sqft
- MILPITAS
-

-
Sat May 24, 1:30 pm - 4:00 pm
-
Sun May 25, 11:00 am - 1:00 pm
Welcome to this beautifully remodeled home offering modern comfort and unbeatable convenience in the heart of Milpitas. Enjoy completely renovated living. Step inside to discover a thoughtfully redesigned interior, featuring contemporary finishes and an open, inviting floor plan perfect for both relaxing and entertaining. Every detail has been updated, ensuring a move-in ready experience with style and functionality. This home is ideally situated in a prime central location for commuters and families alike. Minutes from BART, VTA Light Rail, and major freeways providing easy access across the Bay Area. Close to leading tech companies making it a smart choice for professionals. Walkable to Trader Joes, Great Mall Shopping Center, and a variety of restaurants and shops. Surrounded by parks, trails, and community amenities, blending suburban tranquility with urban access. Families will appreciate access to Milpitas highly regarded schools, known for their academic excellence and supportive communities-an ideal setting for children to thrive. Safe, kid-friendly neighborhoods. This is the perfect opportunity to enjoy a turnkey, modern home in one of Milpitas most desirable and connected neighborhoods.
- Days on Market
- 0 days
- Current Status
- Active
- Original Price
- $998,000
- List Price
- $998,000
- On Market Date
- May 22, 2025
- Property Type
- Single Family Home
- Area
- 6 - Milpitas
- Zip Code
- 95035
- MLS ID
- ML82004277
- APN
- 083-32-029
- Year Built
- 1970
- Stories in Building
- 1
- Possession
- COE
- Data Source
- MLSL
- Origin MLS System
- MLSListings, Inc.
Pearl Zanker Elementary School
Public K-6 Elementary
Students: 635 Distance: 0.3mi
Stratford School
Private PK-8
Students: 425 Distance: 0.9mi
Lamb-O Academy
Private 4-7 Coed
Students: 7 Distance: 0.9mi
Main Street Montessori
Private PK-3 Coed
Students: 50 Distance: 0.9mi
St. John the Baptist Catholic School
Private PK-8 Elementary, Religious, Coed
Students: 202 Distance: 1.2mi
Premier International Language Academy
Private PK-4 Coed
Students: 48 Distance: 1.4mi
- Bed
- 3
- Bath
- 2
- Stall Shower - 2+, Updated Bath
- Parking
- 2
- Detached Garage
- SQ FT
- 1,010
- SQ FT Source
- Unavailable
- Lot SQ FT
- 3,210.0
- Lot Acres
- 0.073691 Acres
- Kitchen
- Countertop - Quartz, Dishwasher, Exhaust Fan, Garbage Disposal, Refrigerator
- Cooling
- None
- Dining Room
- No Formal Dining Room
- Disclosures
- Natural Hazard Disclosure
- Family Room
- No Family Room
- Flooring
- Laminate
- Foundation
- Concrete Perimeter
- Heating
- Central Forced Air
- Laundry
- In Garage
- Views
- Neighborhood, Park
- Possession
- COE
- Fee
- Unavailable
MLS and other Information regarding properties for sale as shown in Theo have been obtained from various sources such as sellers, public records, agents and other third parties. This information may relate to the condition of the property, permitted or unpermitted uses, zoning, square footage, lot size/acreage or other matters affecting value or desirability. Unless otherwise indicated in writing, neither brokers, agents nor Theo have verified, or will verify, such information. If any such information is important to buyer in determining whether to buy, the price to pay or intended use of the property, buyer is urged to conduct their own investigation with qualified professionals, satisfy themselves with respect to that information, and to rely solely on the results of that investigation.
School data provided by GreatSchools. School service boundaries are intended to be used as reference only. To verify enrollment eligibility for a property, contact the school directly.
