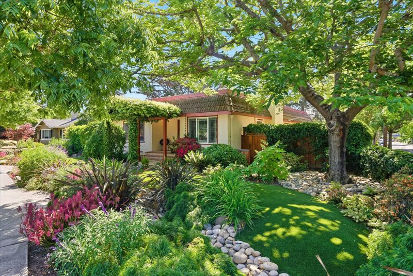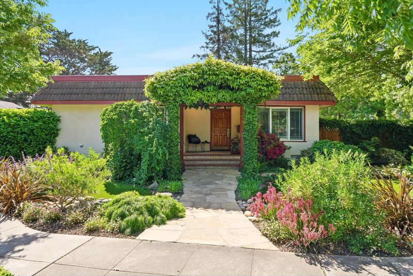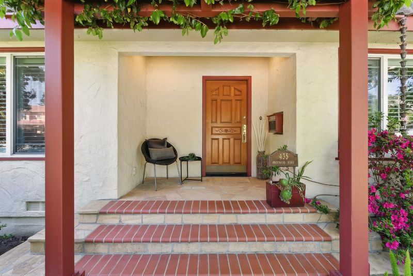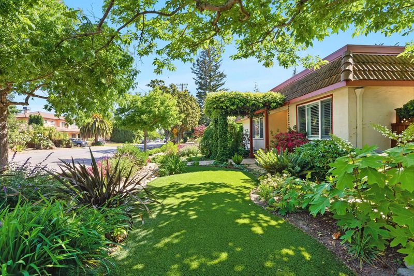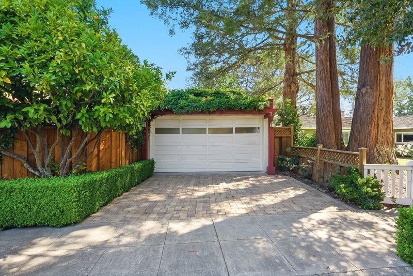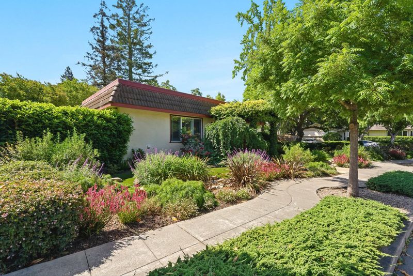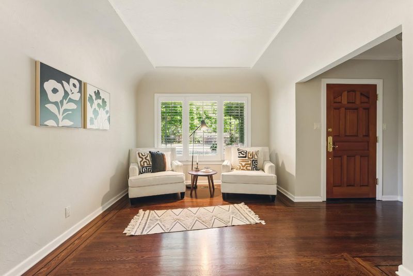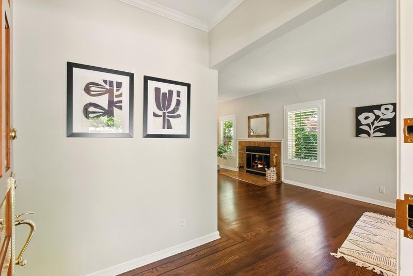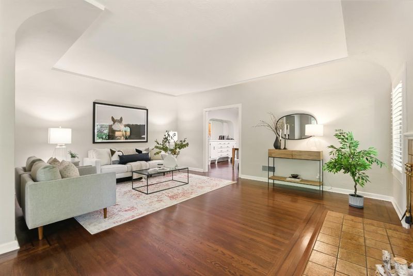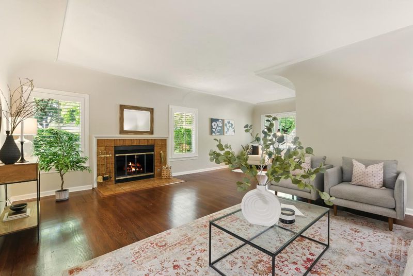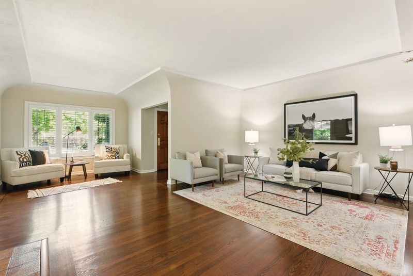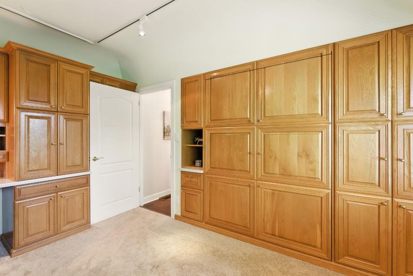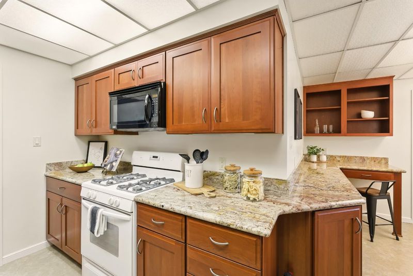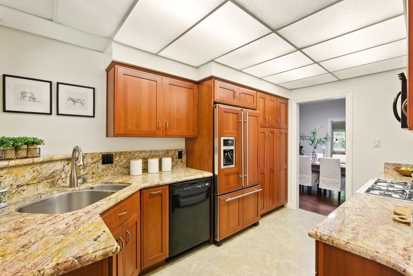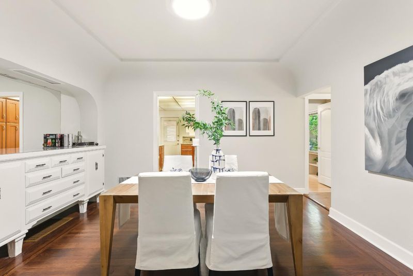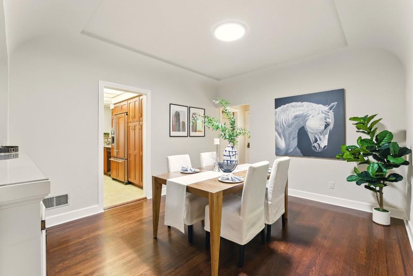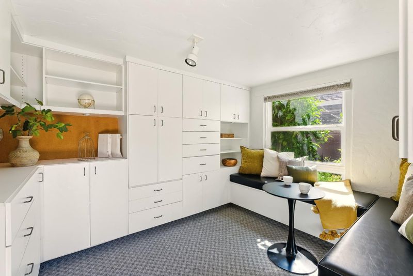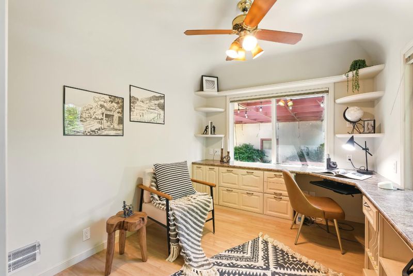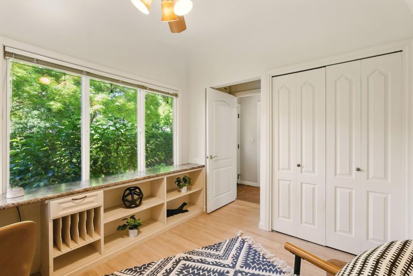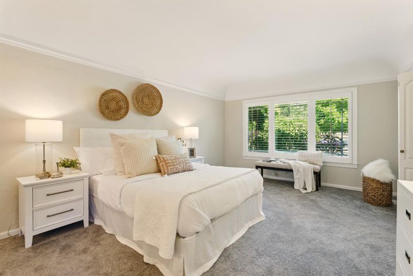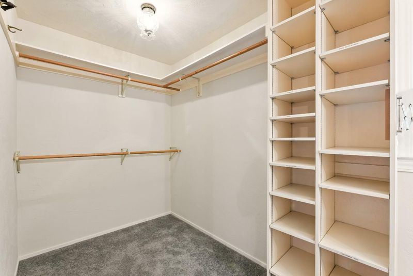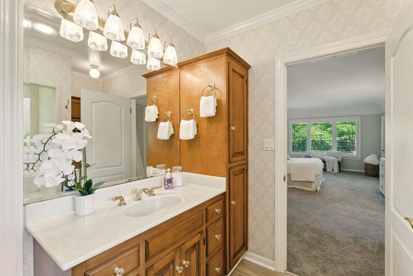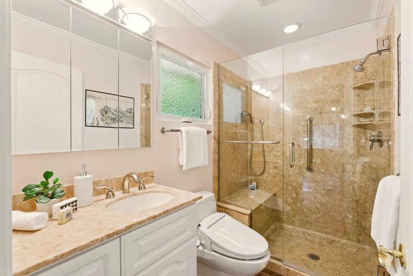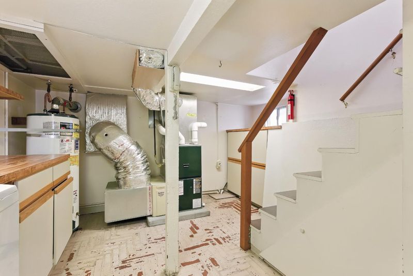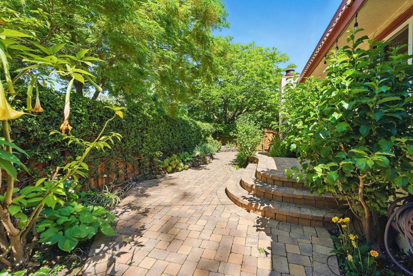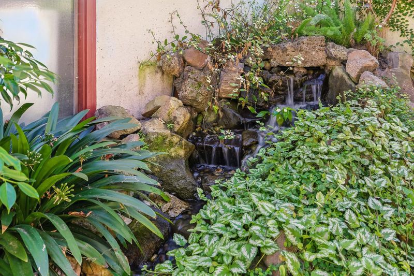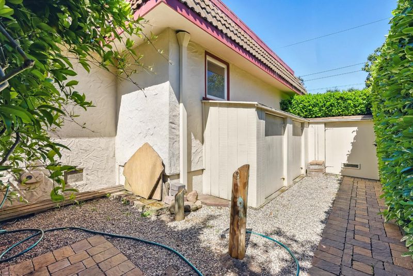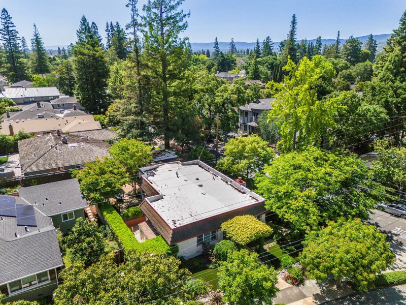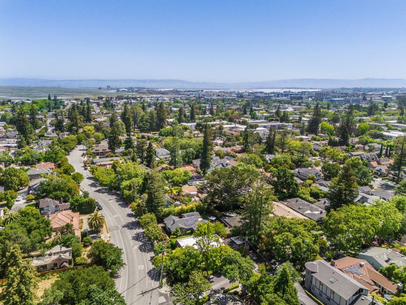
$2,195,000
1,960
SQ FT
$1,120
SQ/FT
435 Edgewood Road
@ Stratford - 334 - High School Acres Etc., Redwood City
- 3 Bed
- 2 Bath
- 2 Park
- 1,960 sqft
- REDWOOD CITY
-

-
Sat May 24, 2:00 pm - 4:00 pm
-
Sun May 25, 2:00 pm - 4:00 pm
-
Tue May 27, 10:00 am - 12:00 pm
Incredible 3-bedroom, 2-bathroom home in the prestigious Edgewood Park neighborhood. Nestled on beautifully landscaped grounds with spacious interiors, and adaptable spaces, this home offers something for everyone. The entry leads to a spacious living room with a cozy fireplace flowing into the formal dining room and onto the eat-in kitchen. The oversized primary suite serves as a peaceful retreat, featuring dual walk-in closets and generous space for relaxation. Two additional bedrooms currently include built-in office cabinetry that can easily be removed, offering the flexibility for home offices, creative studios, or conversion back to traditional bedrooms. A finished basement adds valuable space for laundry or storage. Step outside into your private backyard oasis beautifully paved with, a covered patio, and inviting seating areasideal for relaxing or entertaining. One of the true highlights is the detached bonus studioperfect for use as an artist studio, yoga room, or home gym. A detached 2-car garage complete this well-rounded property. Minutes from both vibrant downtown San Carlos and Redwood City restaurants and shops. Close proximity to major streamlined commute routes.
- Days on Market
- 2 days
- Current Status
- Active
- Original Price
- $2,195,000
- List Price
- $2,195,000
- On Market Date
- May 22, 2025
- Property Type
- Single Family Home
- Area
- 334 - High School Acres Etc.
- Zip Code
- 94062
- MLS ID
- ML82008038
- APN
- 052-071-150
- Year Built
- 1923
- Stories in Building
- 1
- Possession
- Unavailable
- Data Source
- MLSL
- Origin MLS System
- MLSListings, Inc.
Redwood High School
Public 9-12 Continuation
Students: 227 Distance: 0.4mi
White Oaks Elementary School
Charter K-3 Elementary
Students: 306 Distance: 0.5mi
West Bay High School
Private 9-12 Combined Elementary And Secondary, Coed
Students: 14 Distance: 0.5mi
Sequoia High School
Public 9-12 Secondary
Students: 2067 Distance: 0.5mi
Our Lady Of Mt. Carmel
Private PK-8 Elementary, Religious, Core Knowledge
Students: 301 Distance: 0.6mi
Orion Alternative School
Public K-5 Alternative
Students: 229 Distance: 0.7mi
- Bed
- 3
- Bath
- 2
- Shower over Tub - 1
- Parking
- 2
- Detached Garage
- SQ FT
- 1,960
- SQ FT Source
- Unavailable
- Lot SQ FT
- 8,092.0
- Lot Acres
- 0.185767 Acres
- Kitchen
- Microwave, Oven Range, Refrigerator
- Cooling
- None
- Dining Room
- Formal Dining Room
- Disclosures
- Natural Hazard Disclosure
- Family Room
- No Family Room
- Foundation
- Concrete Perimeter
- Fire Place
- Living Room
- Heating
- Forced Air
- Laundry
- In Utility Room, Inside, Washer / Dryer
- Fee
- Unavailable
MLS and other Information regarding properties for sale as shown in Theo have been obtained from various sources such as sellers, public records, agents and other third parties. This information may relate to the condition of the property, permitted or unpermitted uses, zoning, square footage, lot size/acreage or other matters affecting value or desirability. Unless otherwise indicated in writing, neither brokers, agents nor Theo have verified, or will verify, such information. If any such information is important to buyer in determining whether to buy, the price to pay or intended use of the property, buyer is urged to conduct their own investigation with qualified professionals, satisfy themselves with respect to that information, and to rely solely on the results of that investigation.
School data provided by GreatSchools. School service boundaries are intended to be used as reference only. To verify enrollment eligibility for a property, contact the school directly.
