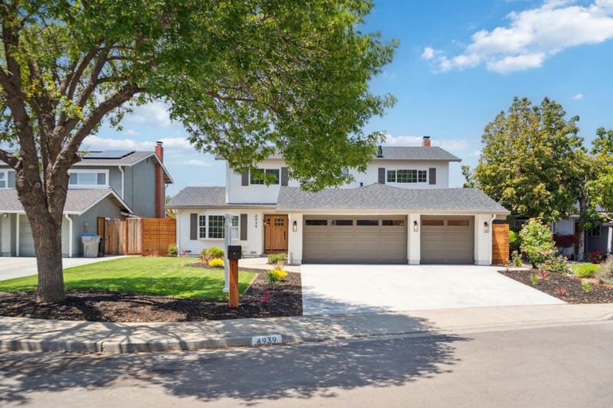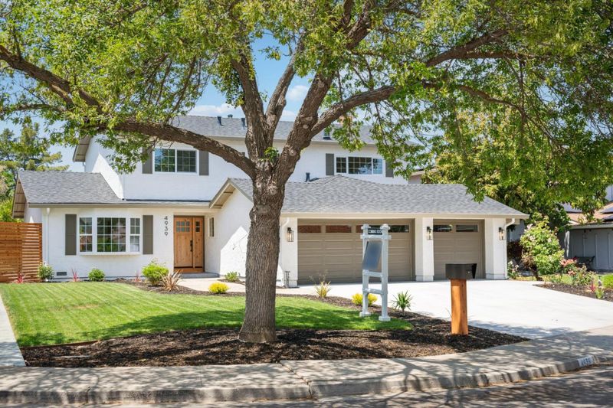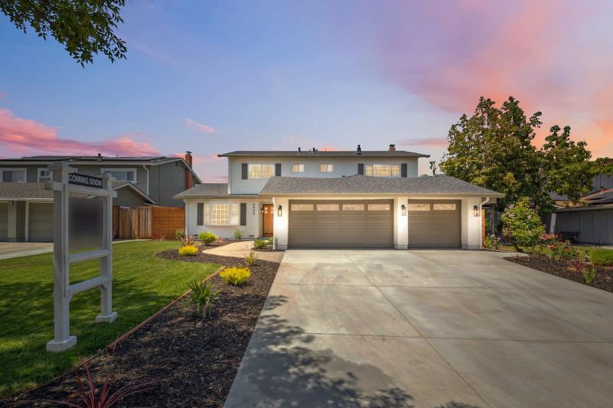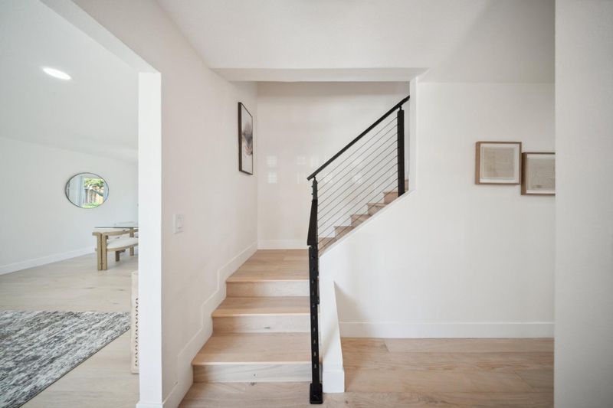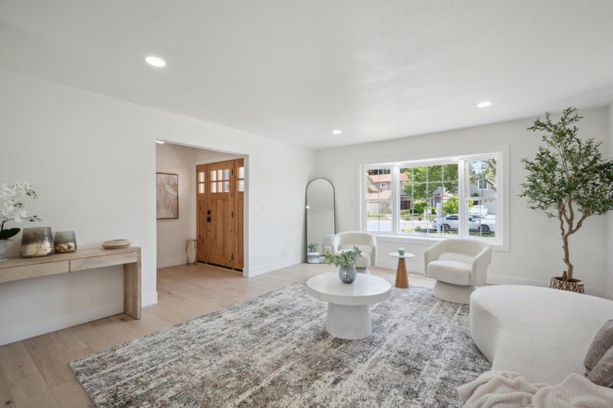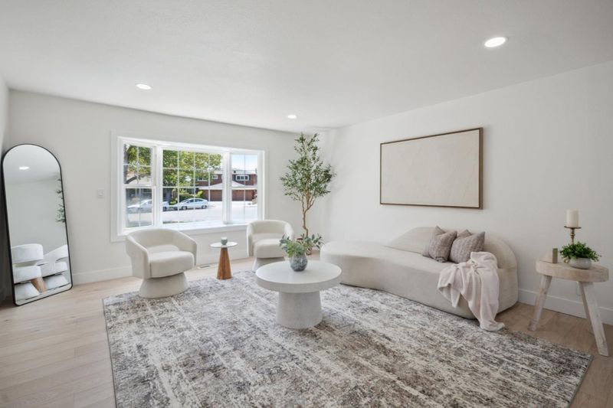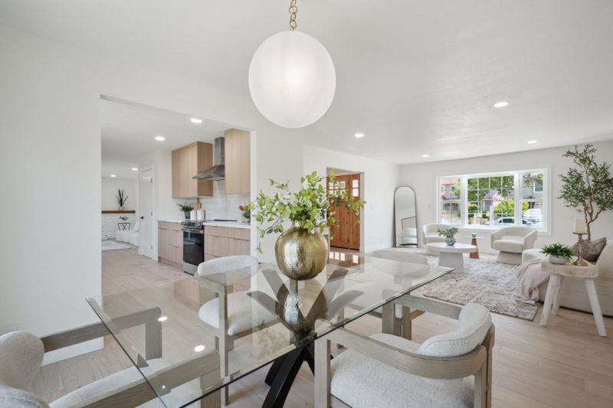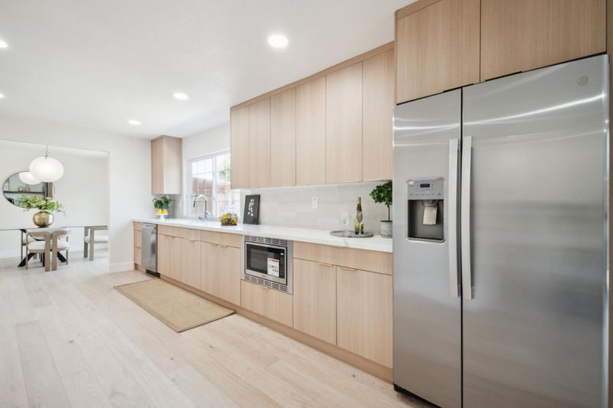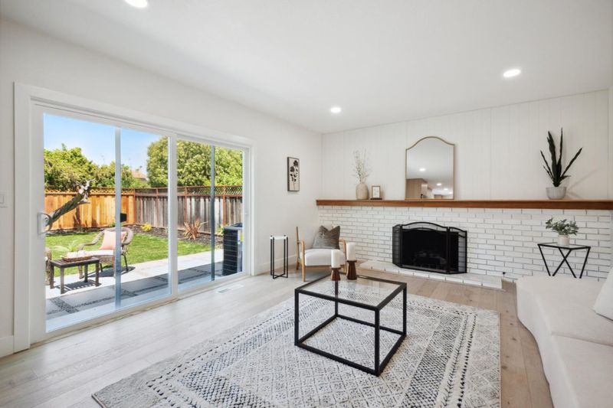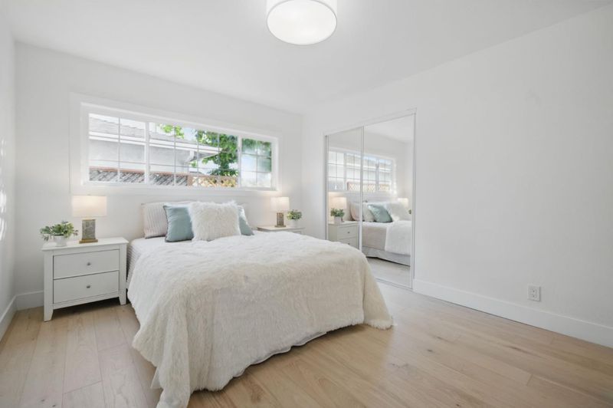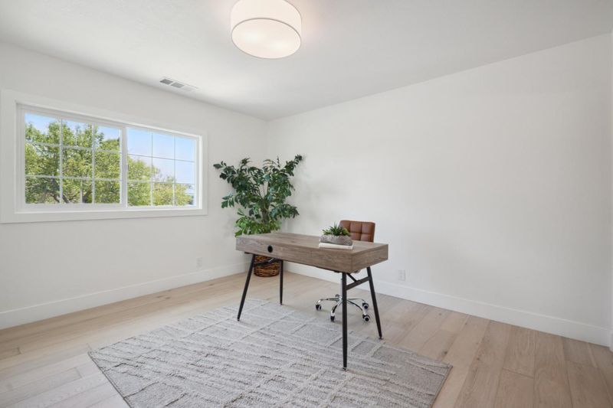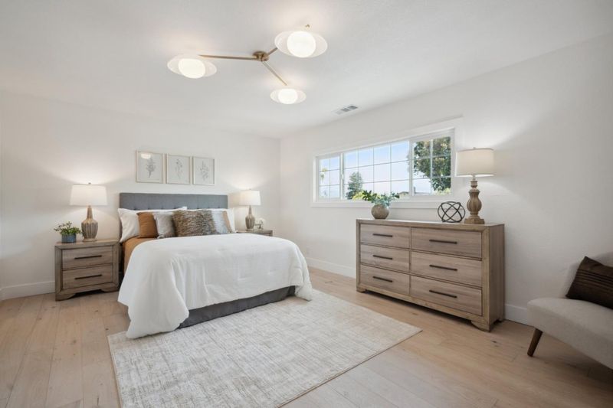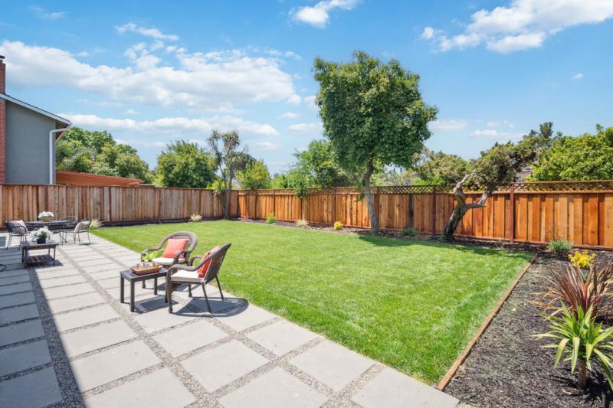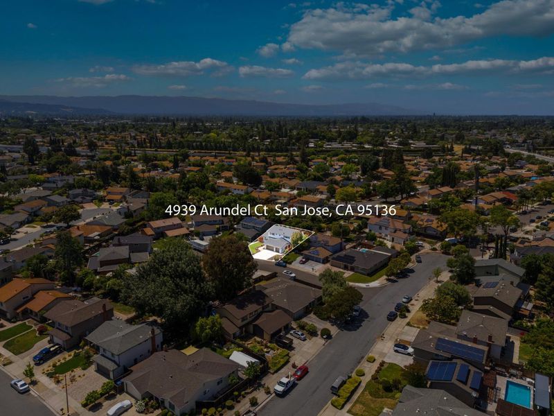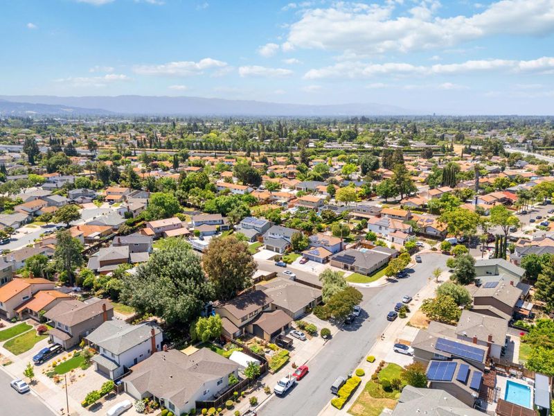
$1,798,000
2,533
SQ FT
$710
SQ/FT
4939 Arundel Court
@ Narvaez Ave - 12 - Blossom Valley, San Jose
- 5 Bed
- 3 Bath
- 4 Park
- 2,533 sqft
- SAN JOSE
-

-
Thu May 22, 5:00 pm - 7:00 pm
-
Fri May 23, 5:00 pm - 7:00 pm
-
Sat May 24, 12:00 pm - 4:00 pm
-
Sun May 25, 1:00 pm - 4:00 pm
Welcome to 4939 Arundel Court - a beautifully reimagined, spacious home tucked away in the sought-after Vista Park neighborhood of San Jose. This thoughtfully upgraded residence combines modern sophistication with everyday comfort, offering a truly move-in-ready experience. Step inside to discover a light-filled interior featuring new flooring, fresh interior and exterior paint, and designer-selected finishes that create a warm and inviting atmosphere. The open-concept layout flows seamlessly from the expansive living area to the updated kitchen, complete with sleek countertops, ample cabinetry, and stainless steel appliances perfect for both daily living and entertaining guests. Retreat to your private backyard oasis, an ideal space for hosting or simply relaxing in peace. Significant upgrades include a brand-new roof, gutters, downspouts, water heater, HVAC system, new concrete driveway, and more adding lasting value and peace of mind. Perfectly positioned near top-rated schools, scenic parks, convenient shopping, and major commuter routes, this home offers the best of South Bay living. Don't miss your opportunity to call this exceptional property your own!
- Days on Market
- 1 day
- Current Status
- Active
- Original Price
- $1,798,000
- List Price
- $1,798,000
- On Market Date
- May 21, 2025
- Property Type
- Single Family Home
- Area
- 12 - Blossom Valley
- Zip Code
- 95136
- MLS ID
- ML82007825
- APN
- 464-41-045
- Year Built
- 1976
- Stories in Building
- 2
- Possession
- Unavailable
- Data Source
- MLSL
- Origin MLS System
- MLSListings, Inc.
Gunderson High School
Public 9-12 Secondary
Students: 1093 Distance: 0.4mi
Holy Family School
Private K-8 Elementary, Religious, Core Knowledge
Students: 328 Distance: 0.5mi
Rachel Carson Elementary School
Public K-5 Elementary
Students: 291 Distance: 0.5mi
Liberty High (Alternative) School
Public 6-12 Alternative
Students: 334 Distance: 0.6mi
Parkview Elementary School
Public K-6 Elementary
Students: 591 Distance: 0.8mi
Terrell Elementary School
Public K-5 Elementary
Students: 399 Distance: 0.9mi
- Bed
- 5
- Bath
- 3
- Parking
- 4
- Attached Garage
- SQ FT
- 2,533
- SQ FT Source
- Unavailable
- Lot SQ FT
- 7,320.0
- Lot Acres
- 0.168044 Acres
- Cooling
- Central AC, Multi-Zone
- Dining Room
- Dining Area
- Disclosures
- NHDS Report
- Family Room
- Separate Family Room
- Foundation
- Crawl Space
- Fire Place
- Family Room
- Heating
- Central Forced Air, Heat Pump
- Laundry
- Electricity Hookup (220V)
- Fee
- Unavailable
MLS and other Information regarding properties for sale as shown in Theo have been obtained from various sources such as sellers, public records, agents and other third parties. This information may relate to the condition of the property, permitted or unpermitted uses, zoning, square footage, lot size/acreage or other matters affecting value or desirability. Unless otherwise indicated in writing, neither brokers, agents nor Theo have verified, or will verify, such information. If any such information is important to buyer in determining whether to buy, the price to pay or intended use of the property, buyer is urged to conduct their own investigation with qualified professionals, satisfy themselves with respect to that information, and to rely solely on the results of that investigation.
School data provided by GreatSchools. School service boundaries are intended to be used as reference only. To verify enrollment eligibility for a property, contact the school directly.
