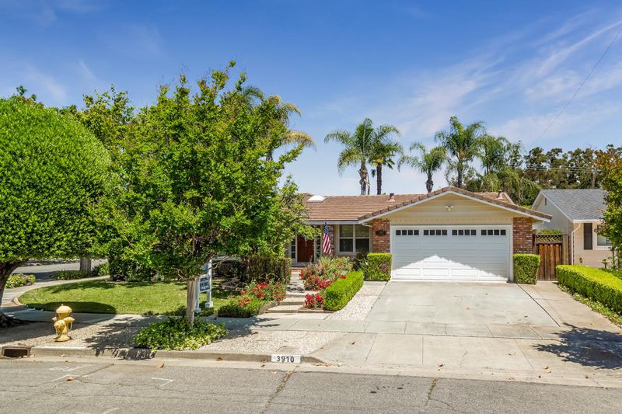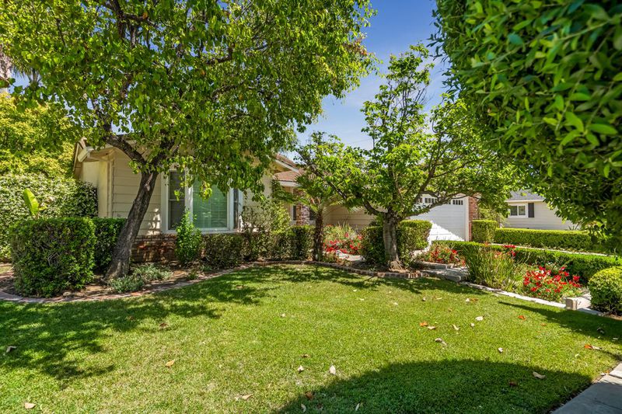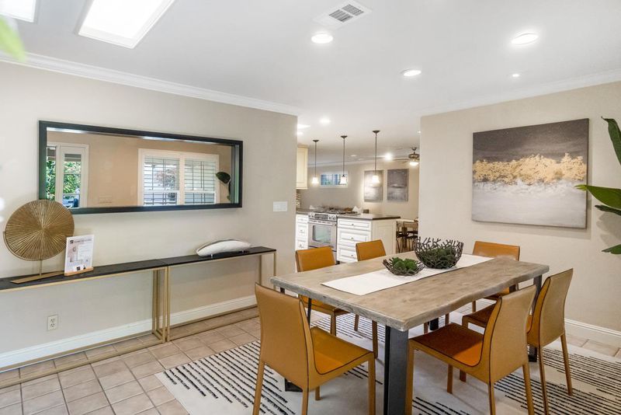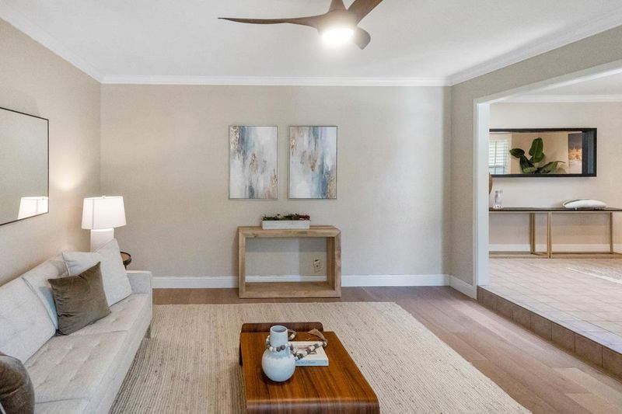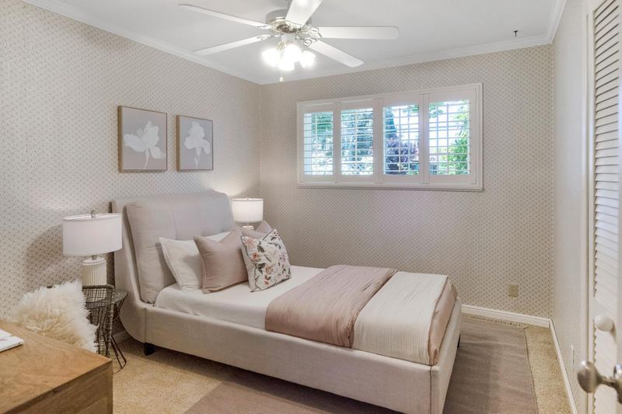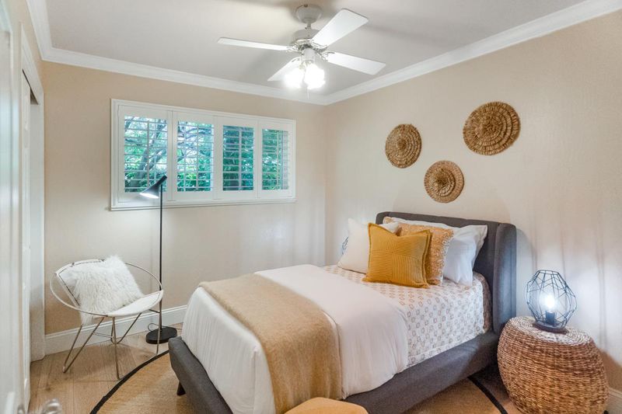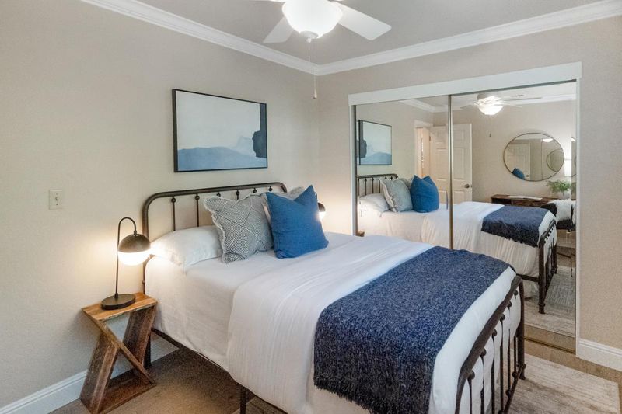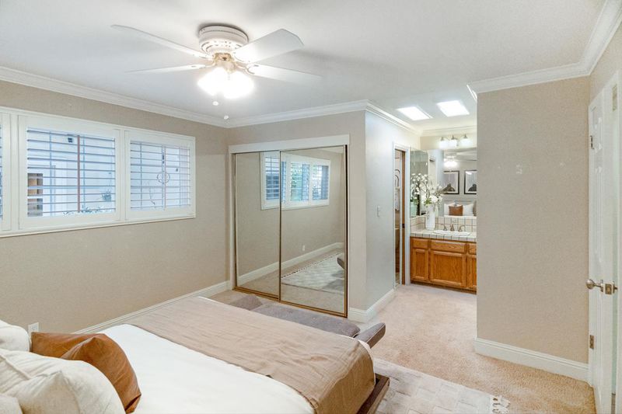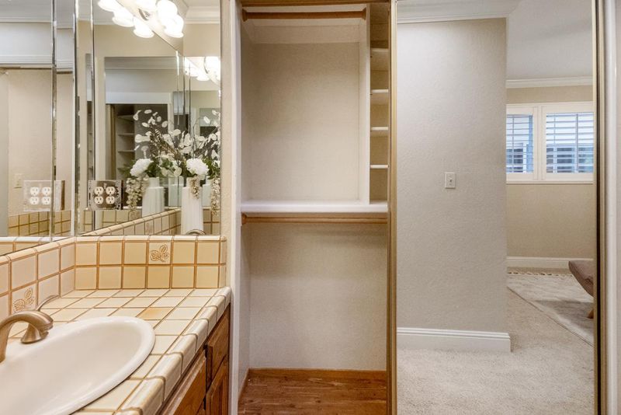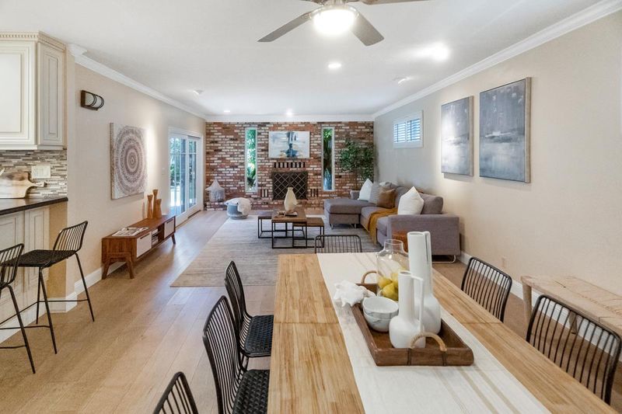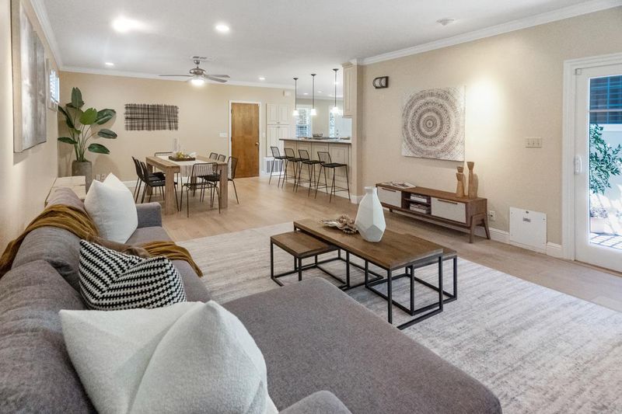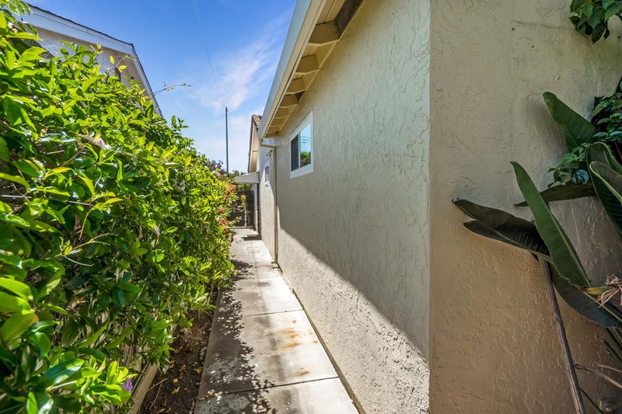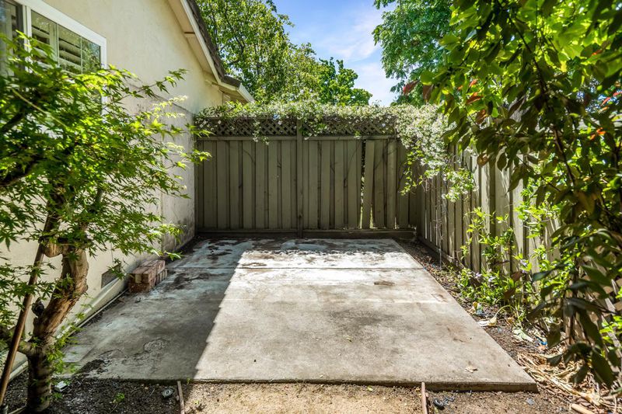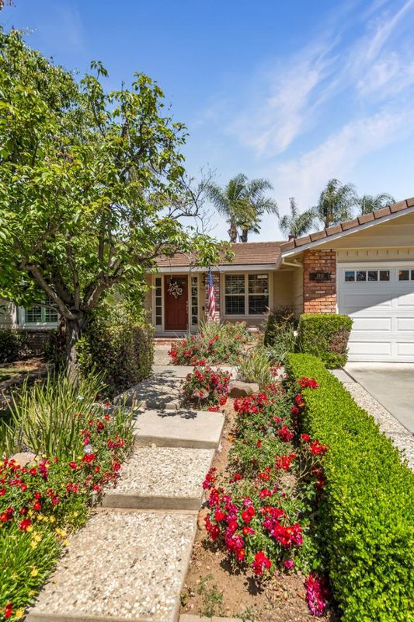
$1,850,000
1,857
SQ FT
$996
SQ/FT
3910 Briarglen Drive
@ Bryan Ave. - 14 - Cambrian, San Jose
- 4 Bed
- 2 Bath
- 2 Park
- 1,857 sqft
- SAN JOSE
-

-
Sat May 24, 1:00 pm - 4:00 pm
-
Sun May 25, 1:00 pm - 4:00 pm
-
Sat May 31, 1:00 pm - 4:00 pm
-
Sun Jun 1, 1:00 pm - 4:00 pm
Gorgeous move-in ready single-level home on an extra large corner lot set on a quiet, heritage street with mature trees and well-kept yards. This home features separate entertaining and living quarters starting with a formal living room which is abundant in natural light from its bay window. A central kitchen with two adjacent dining areas - perfect for hosting the holidays, and a large and expansive family room with gas fireplace. The other wing of the home serves as a private retreat with 3 guest bedrooms, a luxuriously appointed guest bathroom and a generously sized primary ensuite with standing shower and dual closets. Backyard is fully landscaped with mature fruit trees and a synthetic lawn for easy upkeep. Shaded seating areas for winding down or outdoor dining. Attached 2-car garage with built in storage and rafters. Centrally located. A stone's throw from Downtown Willow Glen, Campbell's Pruneyard and the intersection of Route 85 and Alamden Expressway. Easy access to Almaden Expressway, Capital Expressway, Highways 280, and 85. Plenty of grocery options, restaurants, amenities and so much more! This property is move-in ready, or ready to be renovated to the home of your dreams.
- Days on Market
- 0 days
- Current Status
- Active
- Original Price
- $1,850,000
- List Price
- $1,850,000
- On Market Date
- May 22, 2025
- Property Type
- Single Family Home
- Area
- 14 - Cambrian
- Zip Code
- 95118
- MLS ID
- ML82007931
- APN
- 451-39-036
- Year Built
- 1966
- Stories in Building
- 1
- Possession
- Unavailable
- Data Source
- MLSL
- Origin MLS System
- MLSListings, Inc.
Hacienda Science/Environmental Magnet School
Public K-5 Elementary
Students: 706 Distance: 0.2mi
Cambrian Academy
Private 6-12 Coed
Students: 100 Distance: 0.3mi
John Muir Middle School
Public 6-8 Middle
Students: 1064 Distance: 0.5mi
Broadway High School
Public 9-12 Continuation
Students: 201 Distance: 0.5mi
Calvary Christian Academy
Private PK-8 Elementary, Religious, Nonprofit
Students: 137 Distance: 0.5mi
Calvary Christian Academy
Private K-8
Students: 98 Distance: 0.5mi
- Bed
- 4
- Bath
- 2
- Parking
- 2
- Attached Garage
- SQ FT
- 1,857
- SQ FT Source
- Unavailable
- Lot SQ FT
- 6,700.0
- Lot Acres
- 0.153811 Acres
- Kitchen
- Countertop - Tile, Dishwasher, Garbage Disposal, Microwave, Oven Range - Gas, Pantry
- Cooling
- Central AC
- Dining Room
- Dining Area, Dining Area in Family Room
- Disclosures
- NHDS Report
- Family Room
- Separate Family Room
- Flooring
- Carpet, Laminate, Tile
- Foundation
- Raised
- Fire Place
- Gas Burning
- Heating
- Central Forced Air - Gas
- Laundry
- In Garage
- Views
- Neighborhood
- Fee
- Unavailable
MLS and other Information regarding properties for sale as shown in Theo have been obtained from various sources such as sellers, public records, agents and other third parties. This information may relate to the condition of the property, permitted or unpermitted uses, zoning, square footage, lot size/acreage or other matters affecting value or desirability. Unless otherwise indicated in writing, neither brokers, agents nor Theo have verified, or will verify, such information. If any such information is important to buyer in determining whether to buy, the price to pay or intended use of the property, buyer is urged to conduct their own investigation with qualified professionals, satisfy themselves with respect to that information, and to rely solely on the results of that investigation.
School data provided by GreatSchools. School service boundaries are intended to be used as reference only. To verify enrollment eligibility for a property, contact the school directly.
