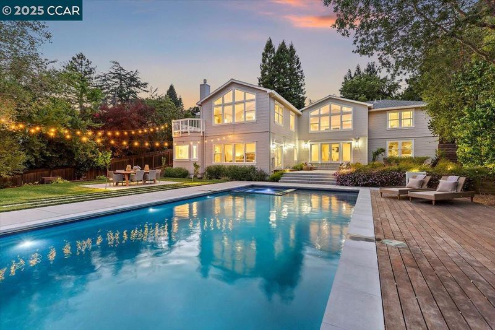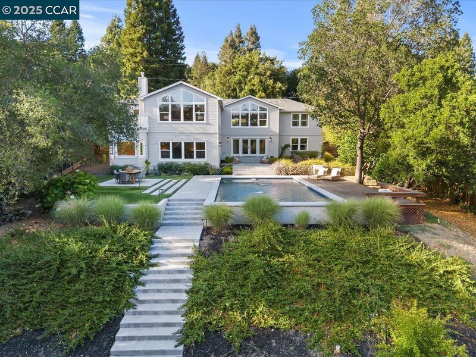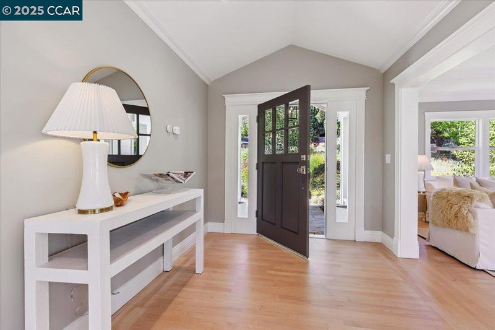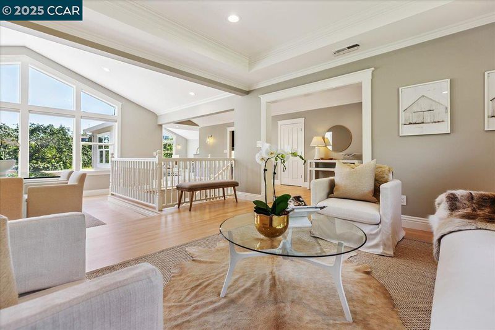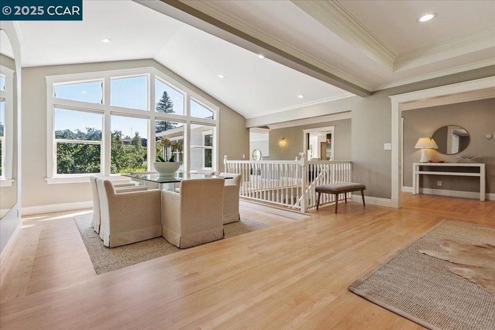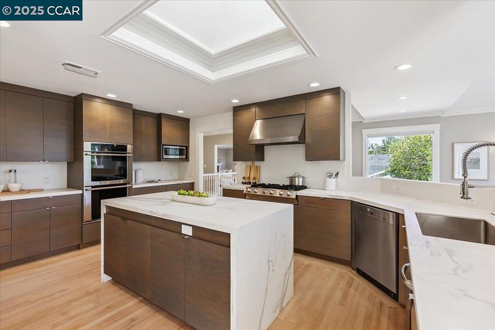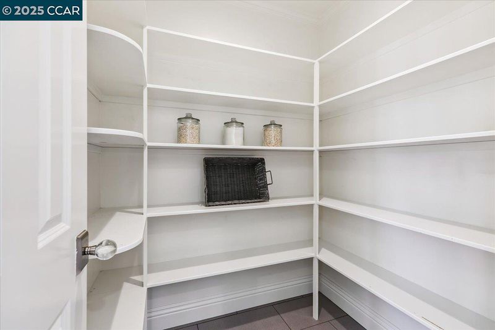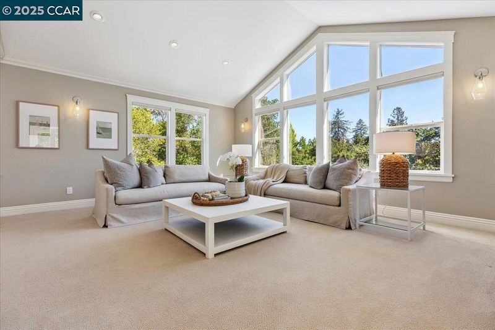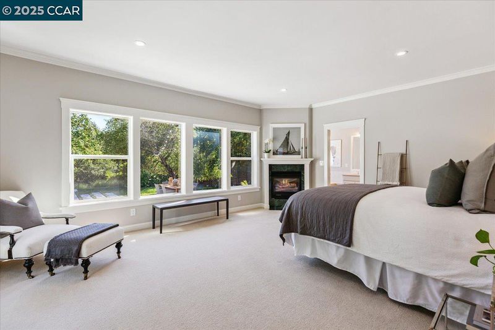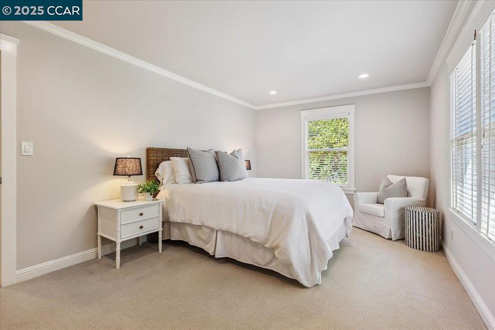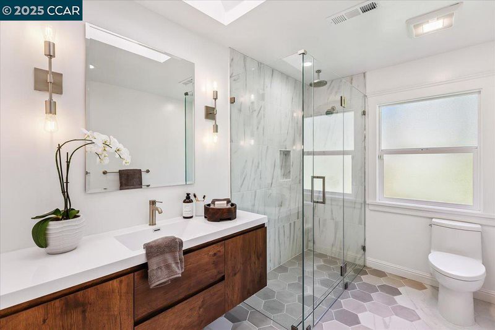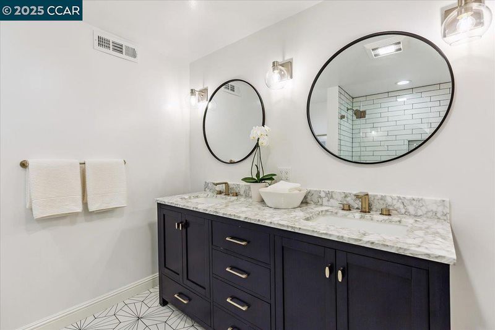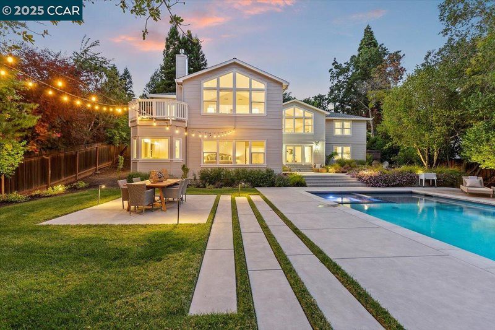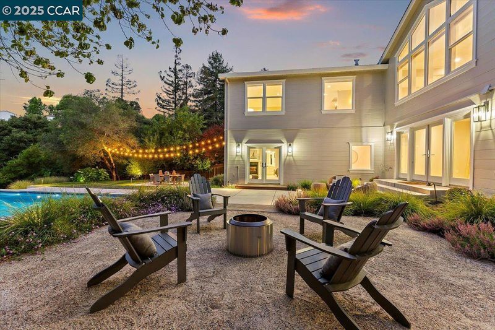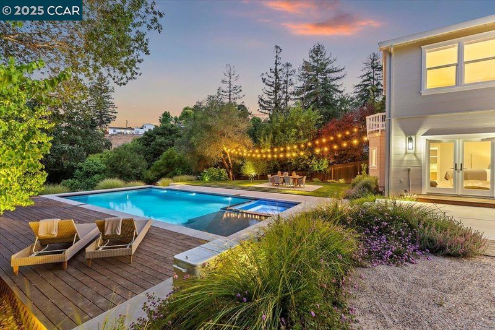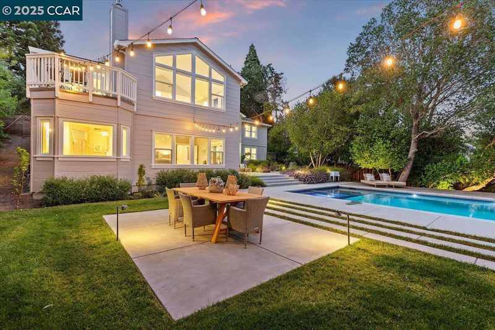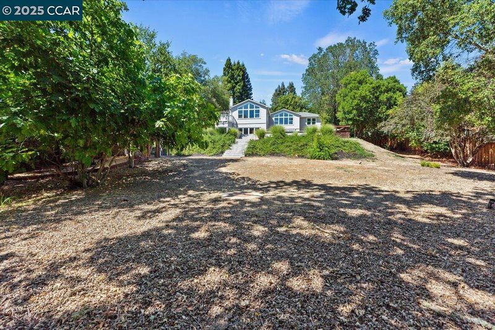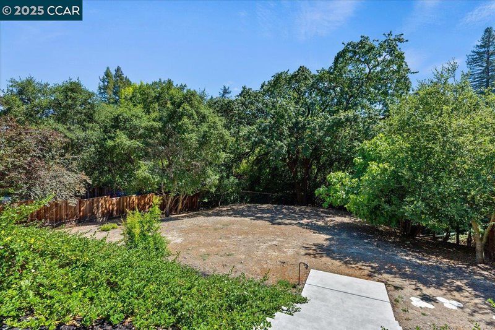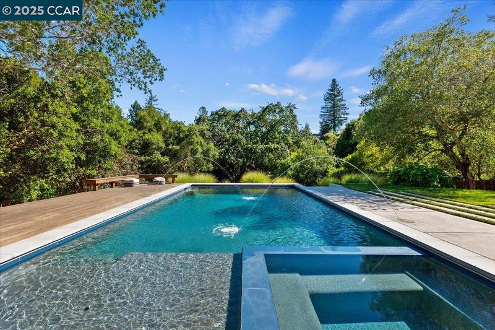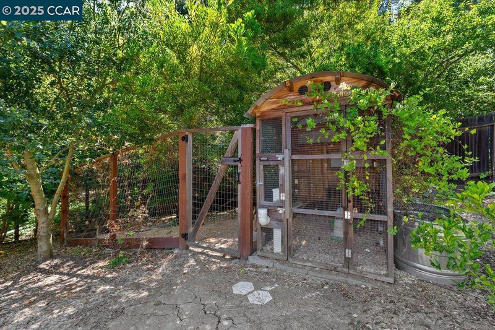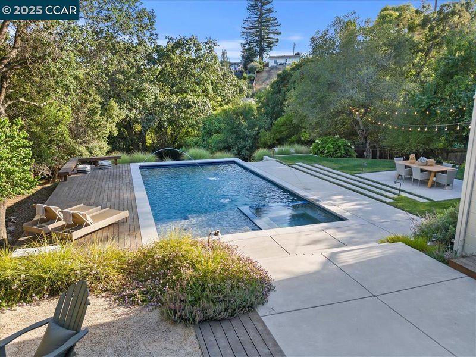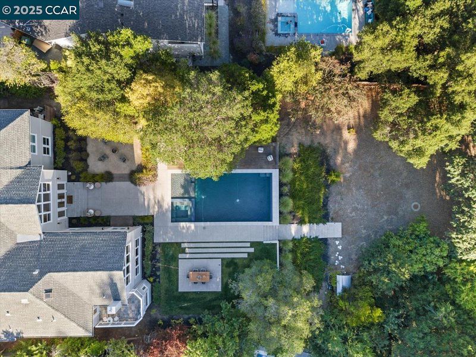
$3,395,000
3,854
SQ FT
$881
SQ/FT
121 Meadow View Rd
@ Glorietta Blvd - Glorietta, Orinda
- 5 Bed
- 3 Bath
- 2 Park
- 3,854 sqft
- Orinda
-

-
Sat Jul 19, 1:00 pm - 4:00 pm
Living Large in Glorietta, with a Backyard built for FUN! Open Saturday and Sunday 1-4.
-
Sun Jul 20, 1:00 pm - 4:00 pm
Living Large in Glorietta, with a Backyard built for FUN! Open Saturday and Sunday 1-4.
The one you’ve been waiting for! Beautiful Glorietta gem offering expansive living spaces and an unforgettable backyard. Set on a half-acre in one of Orinda's most loved neighborhoods, this home combines space, style, and an A+ location just minutes from town, top schools, commute routes, and scenic trails. Inside, the home has grand proportions - vaulted ceilings, large bedrooms, and airy living spaces designed for relaxed everyday living and effortless entertaining. The stylishly updated kitchen and bathrooms are modern luxury. Soaring ceilings and walls of windows frame tranquil views of heritage oaks. The spacious primary suite opens directly to the backyard through French doors. Out back, your private paradise awaits! A recently built saltwater pool and spa is simply gorgeous with fountains and party lights, surrounded by ipe decking. Enjoy the firepit area, dining patio under market lights, lush landscaping and a designer chicken coop tucked behind a huge fig tree. The deep lot has expansion potential with space to adding a poolside cabana, ADU or sport court. Homes with this combination of space, ideal location and a gorgeous setting are rare - don’t miss your chance to own an Orinda standout! Open Saturday and Sunday 1-4 PM or call Hillary Murphy to tour.
- Current Status
- New
- Original Price
- $3,395,000
- List Price
- $3,395,000
- On Market Date
- Jul 17, 2025
- Property Type
- Detached
- D/N/S
- Glorietta
- Zip Code
- 94563
- MLS ID
- 41105183
- APN
- 2683510032
- Year Built
- 1944
- Stories in Building
- 2
- Possession
- Close Of Escrow, Immediate
- Data Source
- MAXEBRDI
- Origin MLS System
- CONTRA COSTA
Glorietta Elementary School
Public K-5 Elementary
Students: 462 Distance: 0.5mi
Bentley Upper
Private 9-12 Nonprofit
Students: 323 Distance: 1.1mi
Orinda Academy
Private 7-12 Secondary, Coed
Students: 90 Distance: 1.2mi
Holden High School
Private 9-12 Secondary, Nonprofit
Students: 34 Distance: 1.6mi
Contra Costa Jewish Day School
Private K-8 Elementary, Religious, Coed
Students: 148 Distance: 1.6mi
Contra Costa Jewish Day School
Private K-8 Religious, Nonprofit
Students: 161 Distance: 1.6mi
- Bed
- 5
- Bath
- 3
- Parking
- 2
- Attached, Garage Door Opener
- SQ FT
- 3,854
- SQ FT Source
- Public Records
- Lot SQ FT
- 21,850.0
- Lot Acres
- 0.5 Acres
- Pool Info
- Pool/Spa Combo, Outdoor Pool
- Kitchen
- Dishwasher, Double Oven, Gas Range, Microwave, Refrigerator, Dryer, Washer, Breakfast Nook, Counter - Solid Surface, Eat-in Kitchen, Disposal, Gas Range/Cooktop, Kitchen Island, Pantry, Updated Kitchen
- Cooling
- Central Air
- Disclosures
- Nat Hazard Disclosure, Disclosure Package Avail
- Entry Level
- Exterior Details
- Back Yard, Front Yard, Garden/Play, Sprinklers Automatic, Landscape Back, Landscape Front, Yard Space
- Flooring
- Hardwood, Carpet
- Foundation
- Fire Place
- Family Room, Insert, Gas Starter
- Heating
- Forced Air
- Laundry
- Dryer, Washer
- Main Level
- No Steps to Entry, Main Entry
- Possession
- Close Of Escrow, Immediate
- Architectural Style
- Ranch
- Construction Status
- Existing
- Additional Miscellaneous Features
- Back Yard, Front Yard, Garden/Play, Sprinklers Automatic, Landscape Back, Landscape Front, Yard Space
- Location
- Cul-De-Sac
- Roof
- Composition Shingles
- Water and Sewer
- Public
- Fee
- Unavailable
MLS and other Information regarding properties for sale as shown in Theo have been obtained from various sources such as sellers, public records, agents and other third parties. This information may relate to the condition of the property, permitted or unpermitted uses, zoning, square footage, lot size/acreage or other matters affecting value or desirability. Unless otherwise indicated in writing, neither brokers, agents nor Theo have verified, or will verify, such information. If any such information is important to buyer in determining whether to buy, the price to pay or intended use of the property, buyer is urged to conduct their own investigation with qualified professionals, satisfy themselves with respect to that information, and to rely solely on the results of that investigation.
School data provided by GreatSchools. School service boundaries are intended to be used as reference only. To verify enrollment eligibility for a property, contact the school directly.
