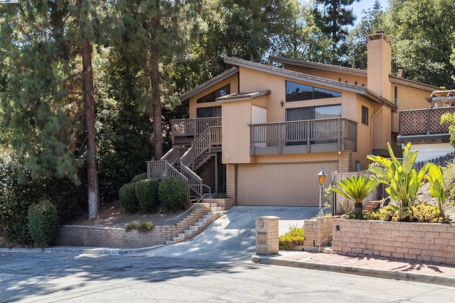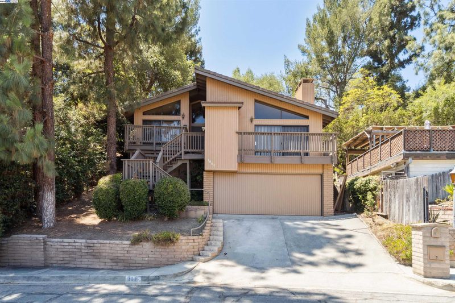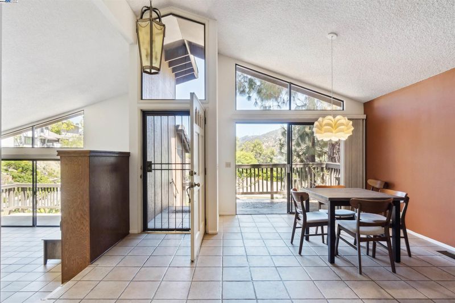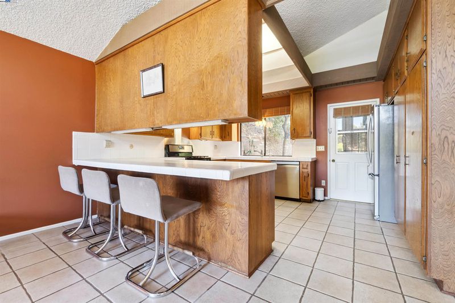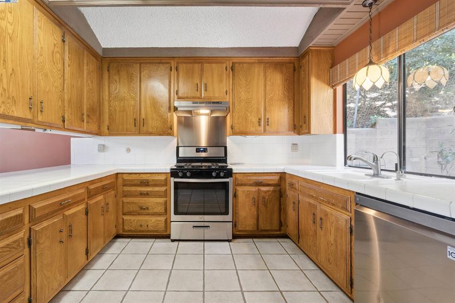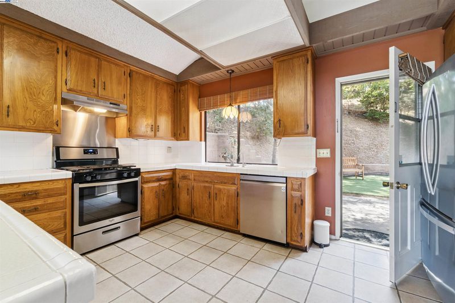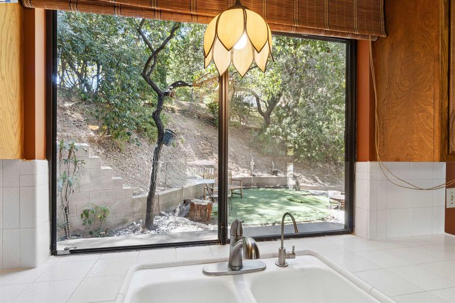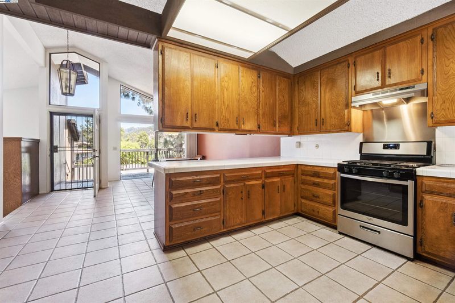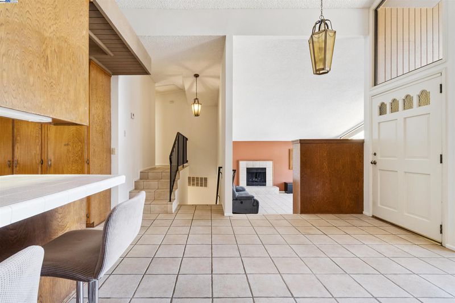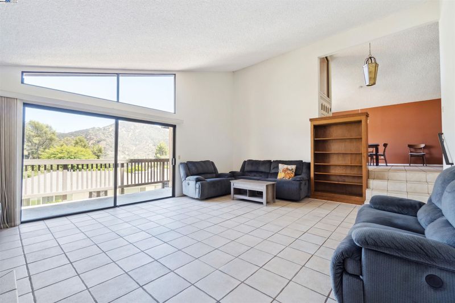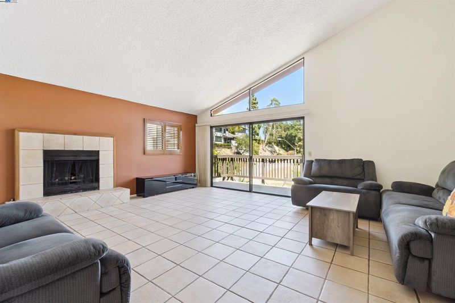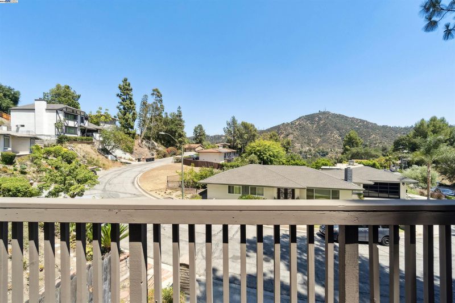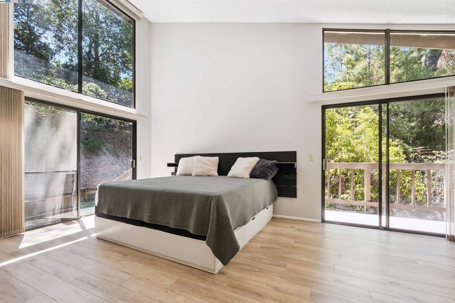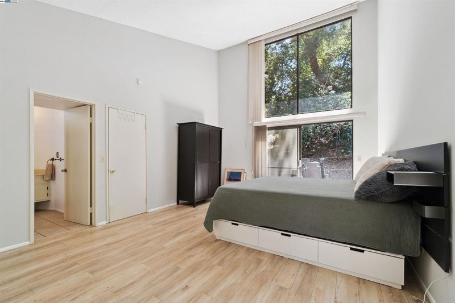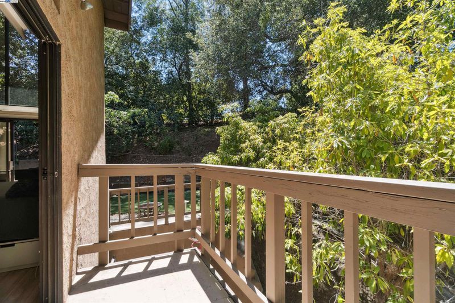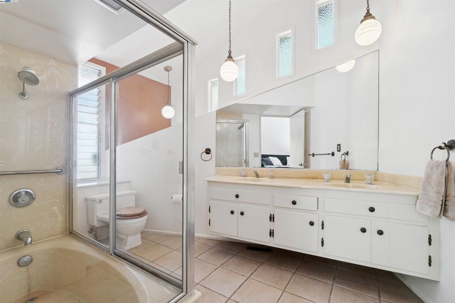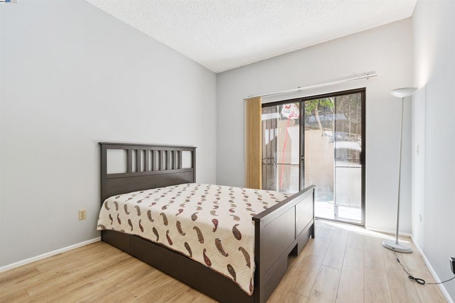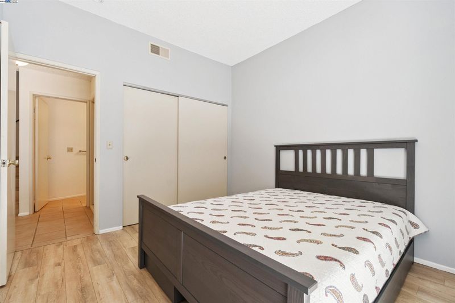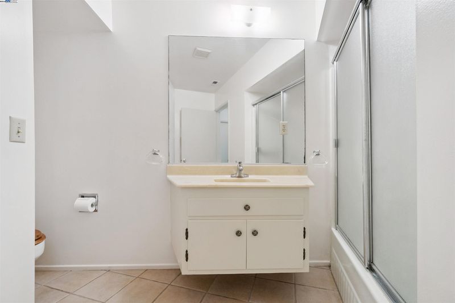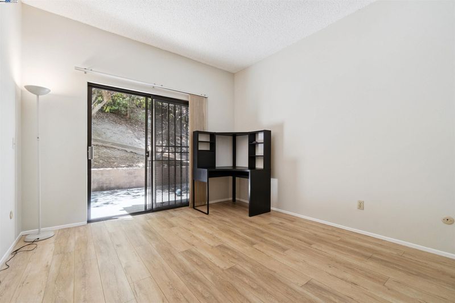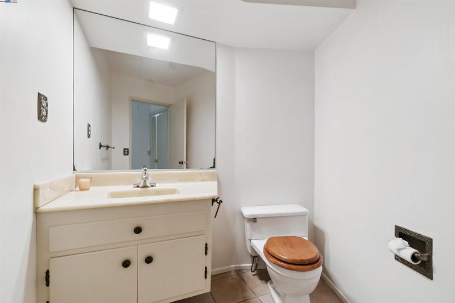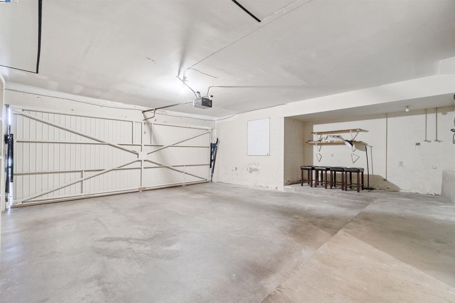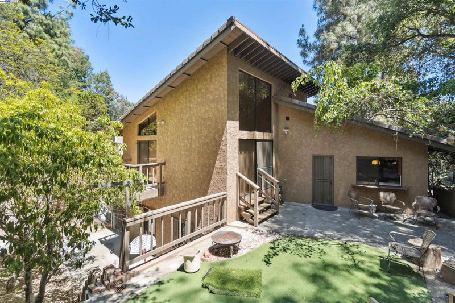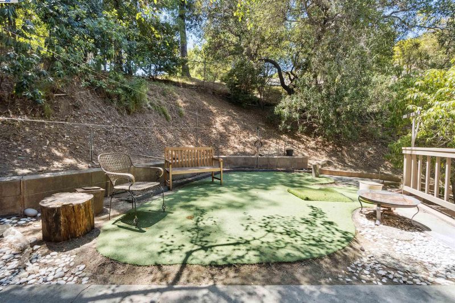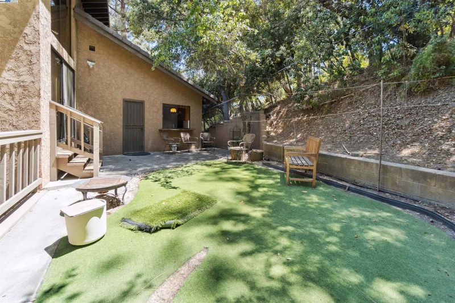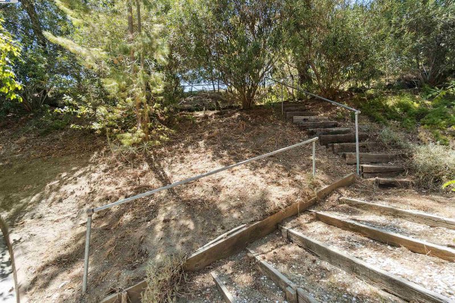
$1,500,000
1,778
SQ FT
$844
SQ/FT
3065 Paddington Rd
@ Edgewick - Chevy Chase, Glendale
- 3 Bed
- 2.5 (2/1) Bath
- 2 Park
- 1,778 sqft
- Glendale
-

Location, location, location! Mid-Century tri-level home with stunning views in desirable Chevy Chase Country Club area. Light and bright open floor plan provides natural flow between large kitchen, dining room, impressive step-down living room and surrounding wooden decks. Expansive master suite boasts high vaulted ceilings, two slider doors accessing private, terraced backyard and a balcony. This home is built for enjoying comfort combined with natural beauty around, with plenty of room to entertain friends and family. Has to be seen to be fully appreciated.
- Current Status
- New
- Original Price
- $1,500,000
- List Price
- $1,500,000
- On Market Date
- Jul 30, 2025
- Property Type
- Detached
- D/N/S
- Chevy Chase
- Zip Code
- 91206
- MLS ID
- 41106527
- APN
- 5659007051
- Year Built
- 1977
- Stories in Building
- Unavailable
- Possession
- Close Of Escrow
- Data Source
- MAXEBRDI
- Origin MLS System
- BAY EAST
Verdugo Woodlands Elementary School
Public K-6 Elementary
Students: 788 Distance: 1.0mi
College View School
Public K-12 Special Education
Students: 107 Distance: 1.3mi
Glendale Adventist Academy
Private K-12 Combined Elementary And Secondary, Religious, Nonprofit
Students: 489 Distance: 1.4mi
Glenoaks Elementary School
Public K-6 Elementary
Students: 526 Distance: 1.6mi
Flintridge Sacred Heart Academy
Private 9-12 Secondary, Religious, All Female, Boarding And Day, Nonprofit
Students: 384 Distance: 1.6mi
Woodrow Wilson Middle School
Public 6-8 Middle
Students: 1243 Distance: 2.0mi
- Bed
- 3
- Bath
- 2.5 (2/1)
- Parking
- 2
- Side By Side, Garage Door Opener
- SQ FT
- 1,778
- SQ FT Source
- Public Records
- Lot SQ FT
- 6,039.0
- Lot Acres
- 0.14 Acres
- Pool Info
- None
- Kitchen
- Dishwasher, Gas Range, Microwave, Free-Standing Range, Refrigerator, Gas Water Heater, Tile Counters, Gas Range/Cooktop, Range/Oven Free Standing
- Cooling
- Central Air
- Disclosures
- None
- Entry Level
- Exterior Details
- Terraced Up
- Flooring
- Laminate, Tile
- Foundation
- Fire Place
- Family Room
- Heating
- Central
- Laundry
- Hookups Only
- Main Level
- None
- Possession
- Close Of Escrow
- Architectural Style
- Mid Century Modern
- Construction Status
- Existing
- Additional Miscellaneous Features
- Terraced Up
- Location
- Sloped Up
- Roof
- Tile
- Water and Sewer
- Public
- Fee
- Unavailable
MLS and other Information regarding properties for sale as shown in Theo have been obtained from various sources such as sellers, public records, agents and other third parties. This information may relate to the condition of the property, permitted or unpermitted uses, zoning, square footage, lot size/acreage or other matters affecting value or desirability. Unless otherwise indicated in writing, neither brokers, agents nor Theo have verified, or will verify, such information. If any such information is important to buyer in determining whether to buy, the price to pay or intended use of the property, buyer is urged to conduct their own investigation with qualified professionals, satisfy themselves with respect to that information, and to rely solely on the results of that investigation.
School data provided by GreatSchools. School service boundaries are intended to be used as reference only. To verify enrollment eligibility for a property, contact the school directly.
