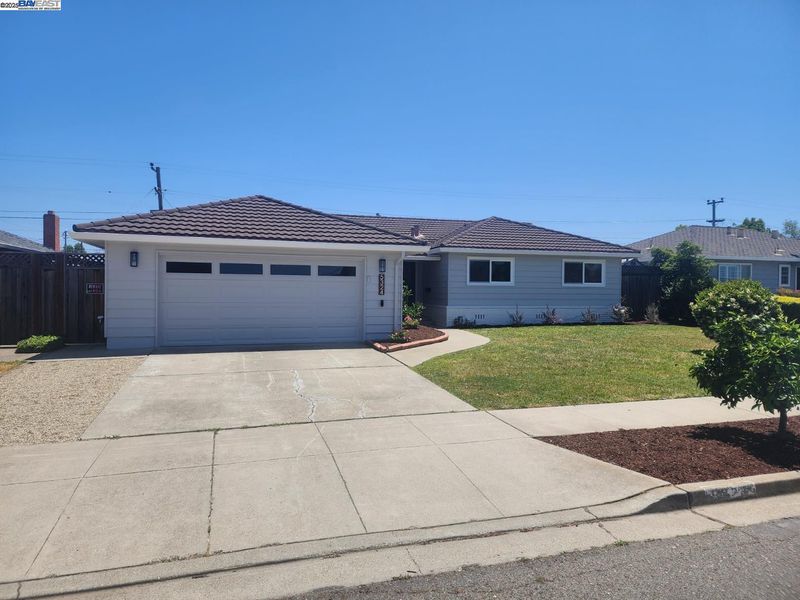
$1,899,950
1,588
SQ FT
$1,196
SQ/FT
5324 Selma Ave
@ Farwell Dr - Glenmoor, Fremont
- 4 Bed
- 2 Bath
- 2 Park
- 1,588 sqft
- Fremont
-

GLENMOOR 4 BEDROOM, FULL OF SUNLIGHT! A remodeled, contemporary SmartHome – bright and sunny. Open-Concept Kitchen with very large 10-foot island, multi-function double-ovens, wine fridge. Lovely flooring throughout. Central AC, recessed lighting, large tankless water heater, Tesla EV charger. Detached, contemporary-style office with heat and AC. Rear Yard has exterior lighting and play structure. Very easy access to 880 and Hwy 84/Dumbarton Bridge. Everything is done! See detailed amenities list on property website. **OPEN HOUSES: Sat. and Sun., 5/31 and 6/1, both 1pm-4pm.**
- Current Status
- Active - Coming Soon
- Original Price
- $1,899,950
- List Price
- $1,899,950
- On Market Date
- May 21, 2025
- Property Type
- Detached
- D/N/S
- Glenmoor
- Zip Code
- 94536
- MLS ID
- 41098433
- APN
- 5313127
- Year Built
- 1963
- Stories in Building
- 1
- Possession
- COE
- Data Source
- MAXEBRDI
- Origin MLS System
- BAY EAST
Stellar Academy For Dyslexics
Private 2-8 Special Education, Elementary, Coed
Students: 25 Distance: 0.3mi
John G. Mattos Elementary School
Public K-6 Elementary
Students: 607 Distance: 0.4mi
Birch Grove Primary
Public K-6 Elementary
Students: 400 Distance: 0.6mi
Joseph Azevada Elementary School
Public K-6 Elementary
Students: 650 Distance: 0.7mi
Glenmoor Elementary School
Public K-6 Elementary
Students: 663 Distance: 0.8mi
Circle of Independent Learning School
Charter K-12 Combined Elementary And Secondary, Home School Program
Students: 368 Distance: 0.8mi
- Bed
- 4
- Bath
- 2
- Parking
- 2
- Attached, Garage, Int Access From Garage, Side Yard Access, Enclosed, Electric Vehicle Charging Station(s), Garage Faces Front, Garage Door Opener
- SQ FT
- 1,588
- SQ FT Source
- Public Records
- Lot SQ FT
- 7,140.0
- Lot Acres
- 0.16 Acres
- Pool Info
- Membership (Optional), Community
- Kitchen
- Dishwasher, Double Oven, Electric Range, Disposal, Oven, Refrigerator, Self Cleaning Oven, Dryer, Washer, Tankless Water Heater, ENERGY STAR Qualified Appliances, Breakfast Bar, Counter - Solid Surface, Electric Range/Cooktop, Garbage Disposal, Island, Oven Built-in, Self-Cleaning Oven, Updated Kitchen, Other
- Cooling
- Central Air, See Remarks
- Disclosures
- Nat Hazard Disclosure, Disclosure Package Avail
- Entry Level
- Exterior Details
- Backyard, Back Yard, Front Yard, Side Yard, Sprinklers Automatic, Sprinklers Back, Sprinklers Front, Storage, Other, Entry Gate, Landscape Back, Landscape Front, See Remarks, Storage Area, Yard Space
- Flooring
- Engineered Wood
- Foundation
- Fire Place
- None
- Heating
- Forced Air, See Remarks
- Laundry
- Dryer, In Garage, Washer
- Main Level
- 4 Bedrooms, 2 Baths, Primary Bedrm Suite - 1, Laundry Facility, Main Entry
- Possession
- COE
- Basement
- Crawl Space
- Architectural Style
- Ranch
- Non-Master Bathroom Includes
- Shower Over Tub, Solid Surface, Tile, Updated Baths, Window
- Construction Status
- Existing
- Additional Miscellaneous Features
- Backyard, Back Yard, Front Yard, Side Yard, Sprinklers Automatic, Sprinklers Back, Sprinklers Front, Storage, Other, Entry Gate, Landscape Back, Landscape Front, See Remarks, Storage Area, Yard Space
- Location
- Regular, Other, Front Yard, Landscape Front, Paved, Landscape Back
- Pets
- Yes
- Roof
- Metal
- Water and Sewer
- Public
- Fee
- $432
MLS and other Information regarding properties for sale as shown in Theo have been obtained from various sources such as sellers, public records, agents and other third parties. This information may relate to the condition of the property, permitted or unpermitted uses, zoning, square footage, lot size/acreage or other matters affecting value or desirability. Unless otherwise indicated in writing, neither brokers, agents nor Theo have verified, or will verify, such information. If any such information is important to buyer in determining whether to buy, the price to pay or intended use of the property, buyer is urged to conduct their own investigation with qualified professionals, satisfy themselves with respect to that information, and to rely solely on the results of that investigation.
School data provided by GreatSchools. School service boundaries are intended to be used as reference only. To verify enrollment eligibility for a property, contact the school directly.



