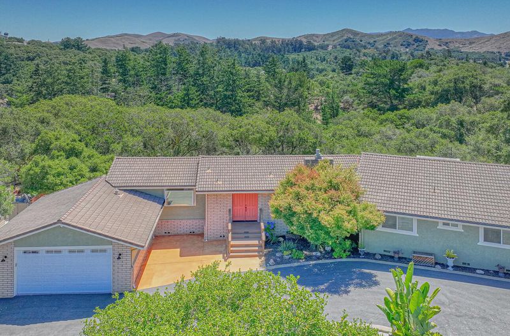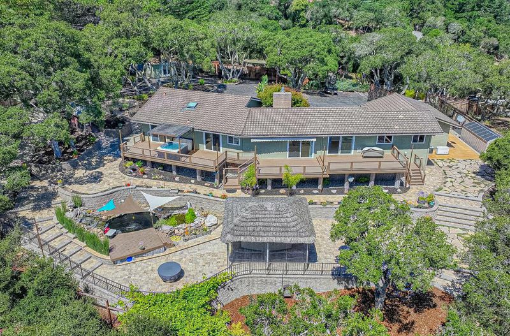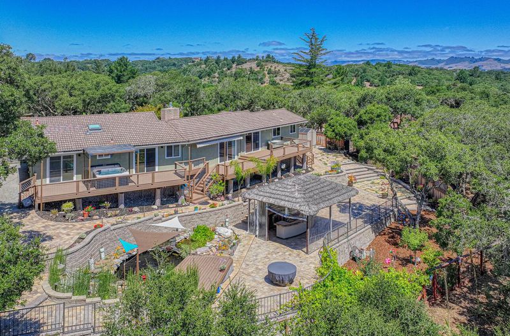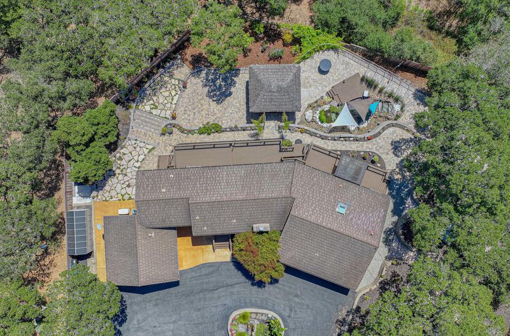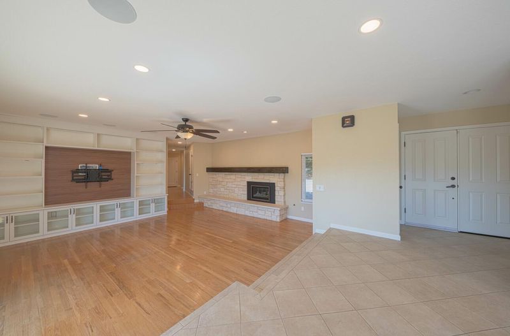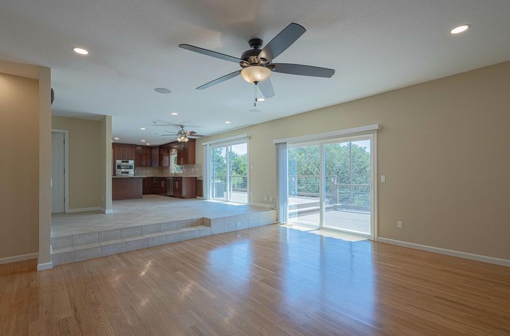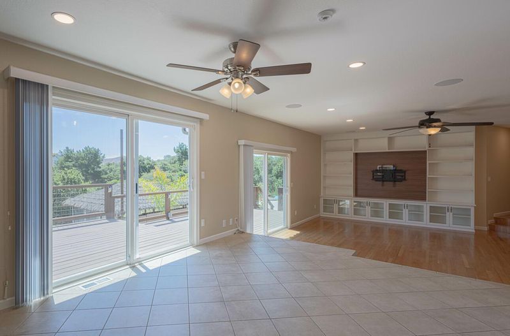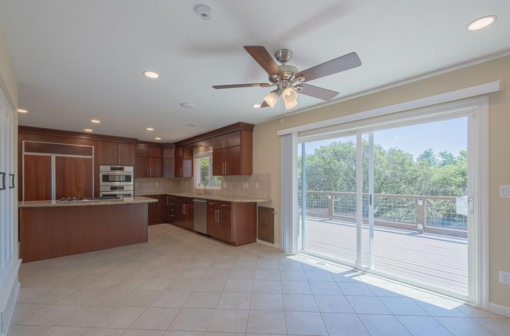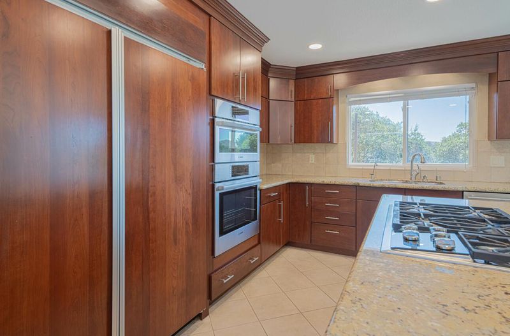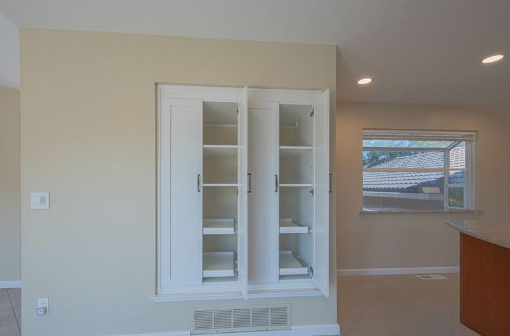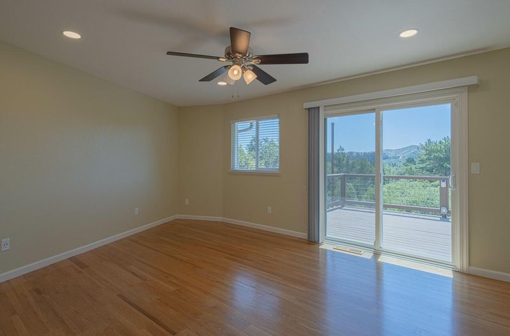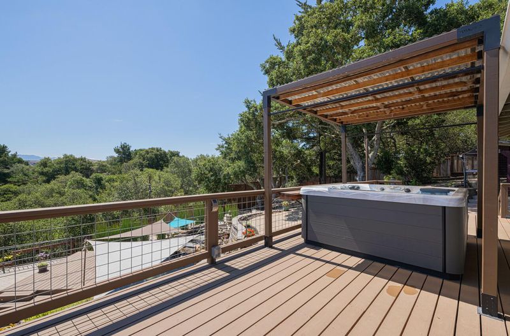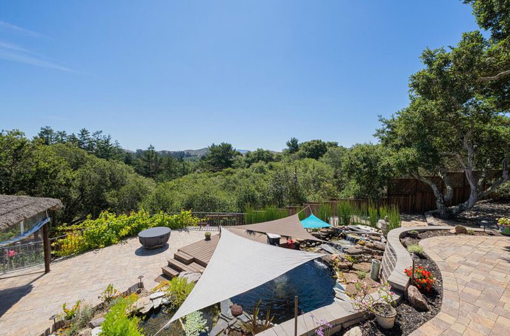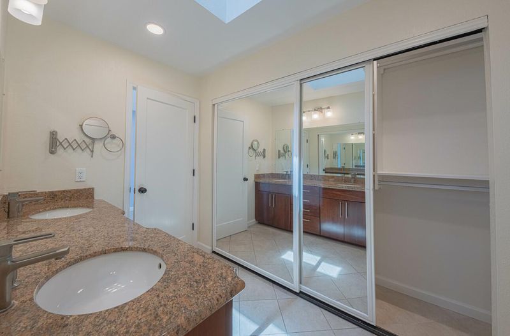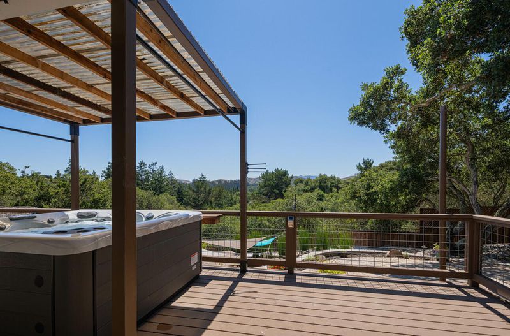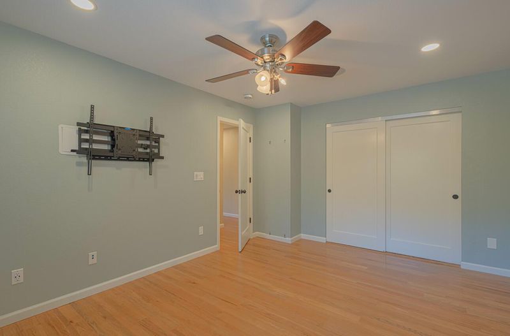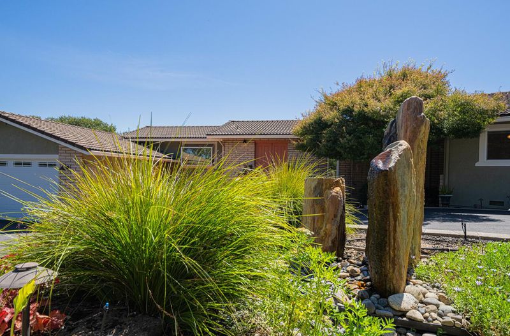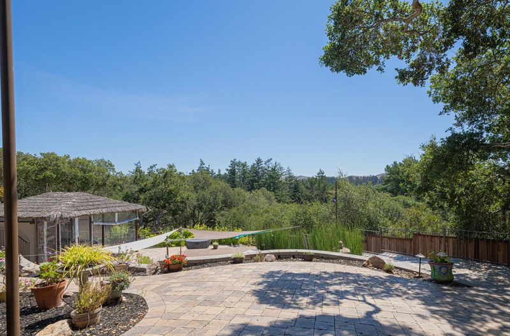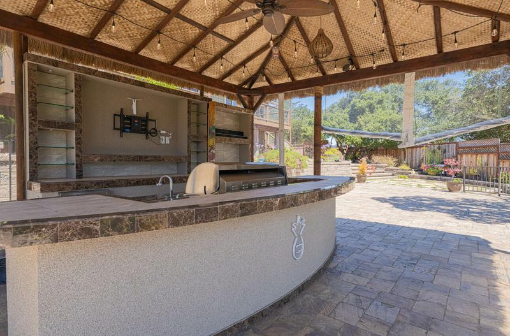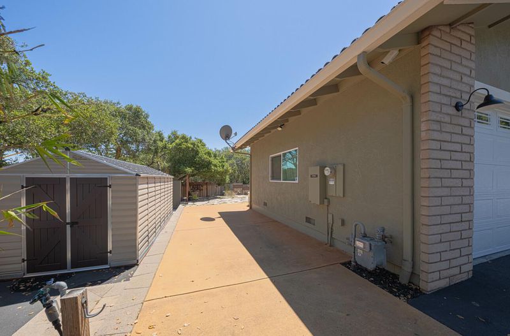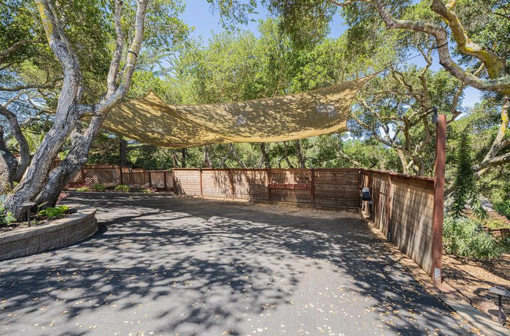
$1,199,900
2,110
SQ FT
$569
SQ/FT
19608 Brentwood Ct
@ Tustin Road - 57 - Prunedale, Elkhorn, Moss Landing, Salinas
- 3 Bed
- 3 (2/1) Bath
- 2 Park
- 2,110 sqft
- SALINAS
-

A private one-acre retreat designed for comfort and entertaining. Fully fenced and beautifully landscaped with lighting, stone pathways, a waterfall, a koi pond, and mountain views. The expansive outdoor living area features a Premium kitchen with a wet bar, multi-level patio, multiple seating areas, and large patio area next to outdoor kitchen. Truly an entertainer's dream. Sliding doors from the kitchen, living room, primary suite, and office/sitting area open to a full-length deck with a hot tub to enjoy the serene views. Inside, the open-concept kitchen boasts a Wolf range, Sub-Zero refrigerator, Bosch convection/microwave oven, granite countertops, custom wood cabinets, and a large pantry. The living room offers a cozy fireplace with insert. Additional amenities include a detached finished artist studio/office/workout room, back-up generator, whole-house A/C unit, tankless water heater, exterior security camera system, electric privacy gate, chicken coop, circular driveway with fountain, RV/guest parking, car wash area, and several outbuildings for extra storage. A truly unique property that must be seen to appreciate the quality and attention to detail throughout.
- Days on Market
- 3 days
- Current Status
- Active
- Original Price
- $1,199,900
- List Price
- $1,199,900
- On Market Date
- Jul 29, 2025
- Property Type
- Single Family Home
- Area
- 57 - Prunedale, Elkhorn, Moss Landing
- Zip Code
- 93907
- MLS ID
- ML82016233
- APN
- 127-132-013-000
- Year Built
- 1984
- Stories in Building
- 1
- Possession
- COE
- Data Source
- MLSL
- Origin MLS System
- MLSListings, Inc.
Echo Valley Elementary School
Public K-6 Elementary
Students: 492 Distance: 1.6mi
North Monterey County Adult
Public n/a Adult Education
Students: NA Distance: 3.2mi
Montessori Learning Center
Private PK-8 Montessori, Coed
Students: 70 Distance: 3.3mi
Prunedale Elementary School
Public K-6 Elementary
Students: 669 Distance: 3.7mi
Branson Academy, Inc.
Private K-12 Home School Program, Independent Study, Virtual Online
Students: 7 Distance: 3.7mi
Central Bay High (Continuation) School
Public 9-12 Continuation
Students: 39 Distance: 3.8mi
- Bed
- 3
- Bath
- 3 (2/1)
- Double Sinks, Granite, Shower and Tub, Tile, Primary - Stall Shower(s)
- Parking
- 2
- Attached Garage, Electric Gate, Gate / Door Opener, Guest / Visitor Parking, Lighted Parking Area, Room for Oversized Vehicle
- SQ FT
- 2,110
- SQ FT Source
- Unavailable
- Lot SQ FT
- 43,690.68
- Lot Acres
- 1.003 Acres
- Kitchen
- Countertop - Granite, Ice Maker, Dishwasher, Cooktop - Gas, Island, Microwave, Oven - Built-In, Pantry, Exhaust Fan, Refrigerator
- Cooling
- Central AC, Multi-Zone, Ceiling Fan
- Dining Room
- Breakfast Bar, No Formal Dining Room, Dining Area, Dining Bar
- Disclosures
- Natural Hazard Disclosure
- Family Room
- No Family Room
- Flooring
- Tile, Hardwood
- Foundation
- Concrete Perimeter
- Fire Place
- Gas Burning, Insert, Living Room
- Heating
- Central Forced Air - Gas, Fireplace
- Laundry
- Gas Hookup, Electricity Hookup (220V), Tub / Sink, In Utility Room, Inside
- Views
- Mountains, Forest / Woods, Garden / Greenbelt
- Possession
- COE
- Architectural Style
- Ranch
- * Fee
- $0
- Name
- San Souci Homeowners Ass. (INACTIVE)
- *Fee includes
- None
MLS and other Information regarding properties for sale as shown in Theo have been obtained from various sources such as sellers, public records, agents and other third parties. This information may relate to the condition of the property, permitted or unpermitted uses, zoning, square footage, lot size/acreage or other matters affecting value or desirability. Unless otherwise indicated in writing, neither brokers, agents nor Theo have verified, or will verify, such information. If any such information is important to buyer in determining whether to buy, the price to pay or intended use of the property, buyer is urged to conduct their own investigation with qualified professionals, satisfy themselves with respect to that information, and to rely solely on the results of that investigation.
School data provided by GreatSchools. School service boundaries are intended to be used as reference only. To verify enrollment eligibility for a property, contact the school directly.
