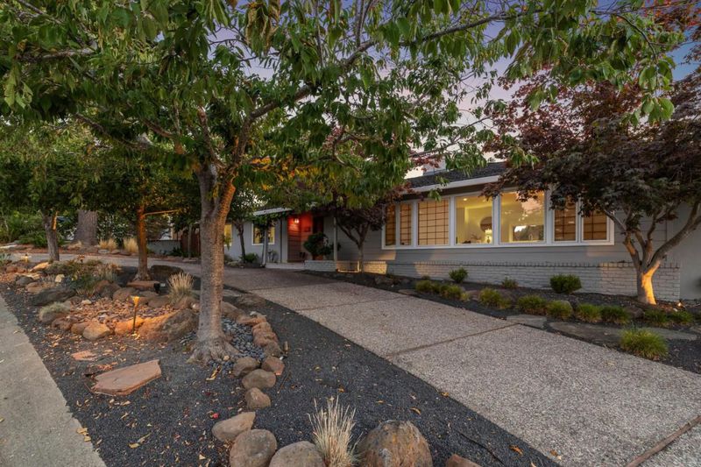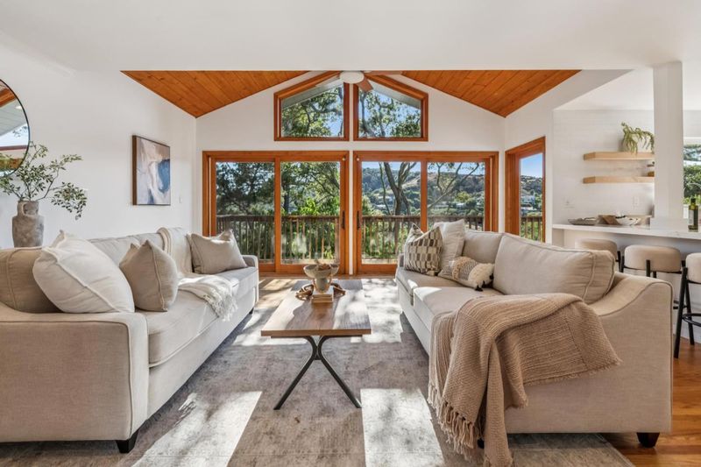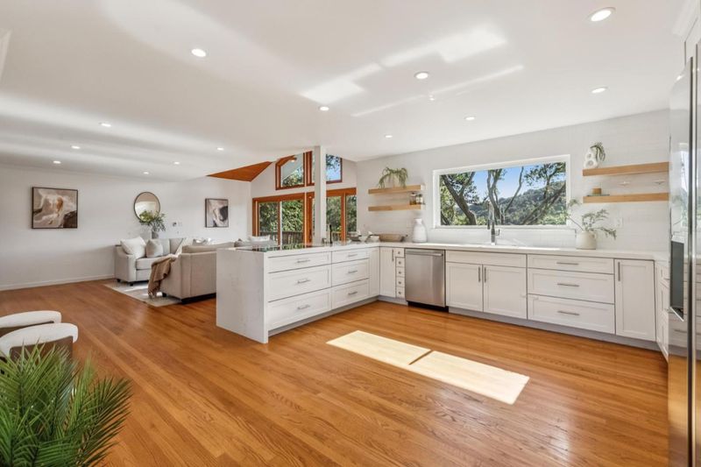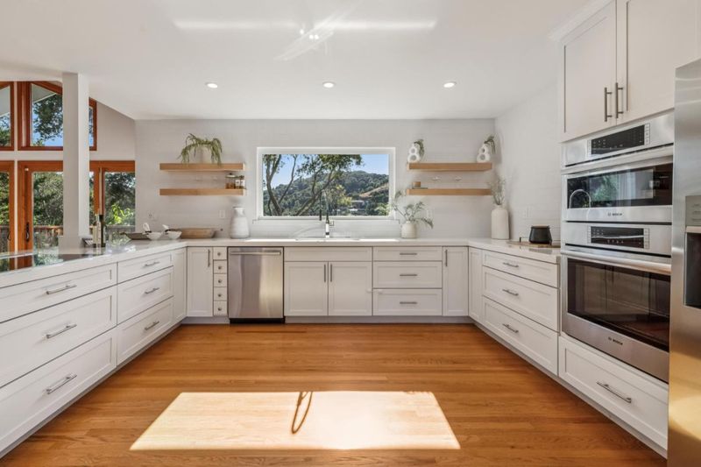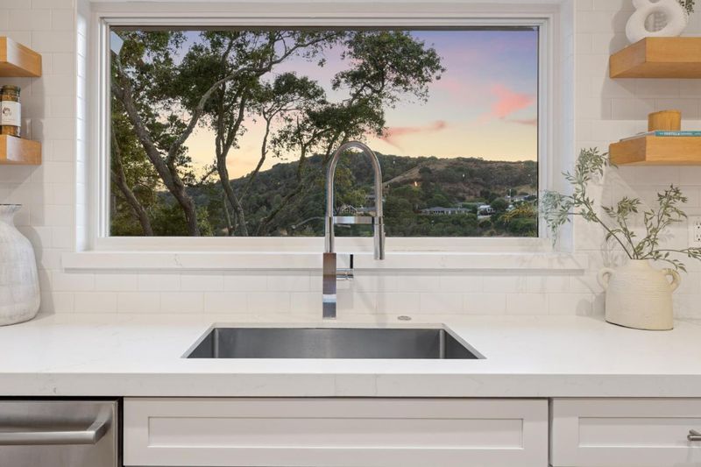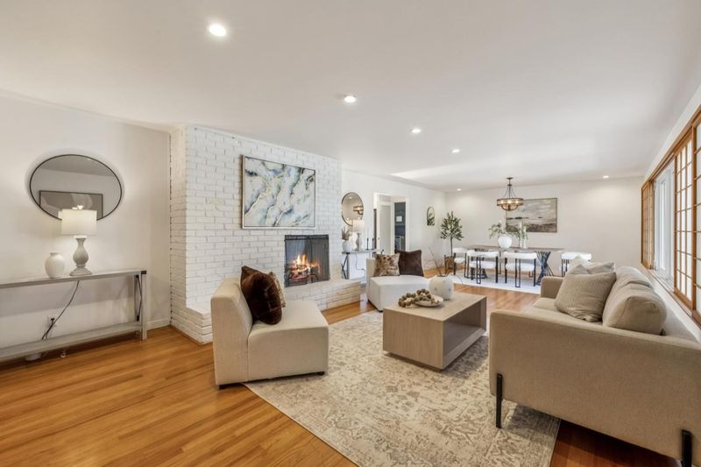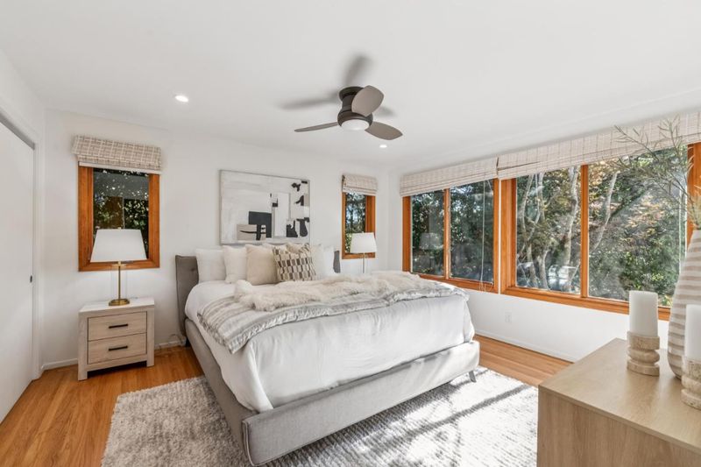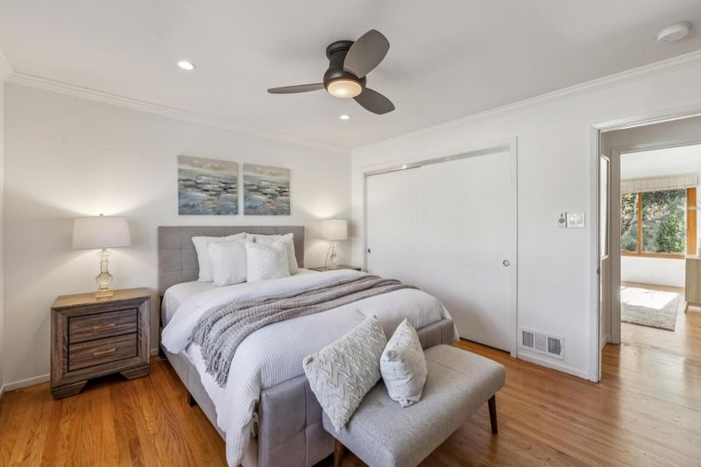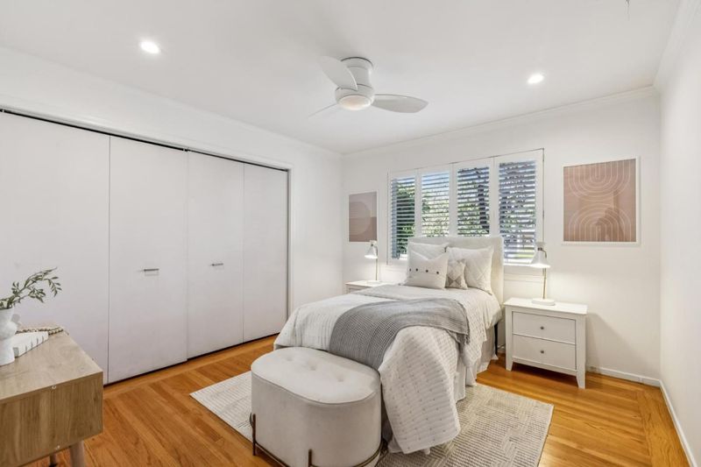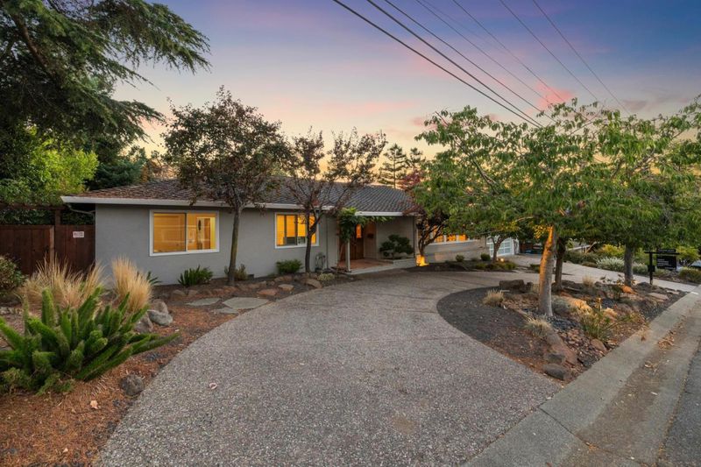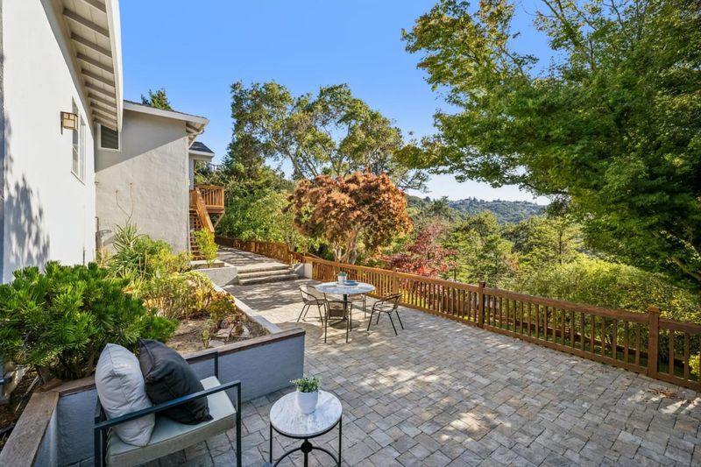
$2,998,000
2,266
SQ FT
$1,323
SQ/FT
708 Linda Court
@ Kingridge drive - 429 - San Mateo Knolls/Laurel Creek Farm, San Mateo
- 3 Bed
- 3 (2/1) Bath
- 4 Park
- 2,266 sqft
- SAN MATEO
-

Nestled on a quiet cul de sac in the Laurel Creek Farm neighborhood, this single-story residence offers 2,266sqft of thoughtfully updated living space. A circular driveway leads to the welcoming entry. Inside, open floor plan, vaulted ceiling and large windows create light filled gathering spaces that flow effortlessly between the living room, dining area and family kitchen. Enjoy breathtaking views of San Mateo Hills from your private retreat. The backyard is designed for tranquility with lush Japanese inspired garden, complete with pathways and private sitting areas, creating perfect space for relaxation and entertaining. The home has been extensively updated. Remodeled kitchen and bathrooms, new windows, new roof and heating system enhance comfort and efficiency. Owned solar panels paired with a Tesla battery provide sustainable power and peace of mind, while the open layout and single level plan make day to day living effortless.
- Days on Market
- 1 day
- Current Status
- Active
- Original Price
- $2,998,000
- List Price
- $2,998,000
- On Market Date
- Sep 8, 2025
- Property Type
- Single Family Home
- Area
- 429 - San Mateo Knolls/Laurel Creek Farm
- Zip Code
- 94403
- MLS ID
- ML82020726
- APN
- 042-042-040
- Year Built
- 1956
- Stories in Building
- 1
- Possession
- COE
- Data Source
- MLSL
- Origin MLS System
- MLSListings, Inc.
Alpha Beacon Christian School CLOSED 06-2014
Private PK-12 Combined Elementary And Secondary, Religious, Nonprofit
Students: 80 Distance: 0.3mi
Centennial Montessori School
Private 1-4
Students: 11 Distance: 0.3mi
Abbott Middle School
Public 6-8 Middle, Yr Round
Students: 813 Distance: 0.3mi
Laurel Elementary School
Public K-5 Elementary
Students: 525 Distance: 0.6mi
Hillsdale High School
Public 9-12 Secondary
Students: 1569 Distance: 0.6mi
Cipriani Elementary School
Public K-5 Elementary
Students: 441 Distance: 0.6mi
- Bed
- 3
- Bath
- 3 (2/1)
- Primary - Stall Shower(s), Shower and Tub, Updated Bath
- Parking
- 4
- Attached Garage, Electric Car Hookup, Parking Area
- SQ FT
- 2,266
- SQ FT Source
- Unavailable
- Lot SQ FT
- 12,650.0
- Lot Acres
- 0.290404 Acres
- Kitchen
- Oven - Electric, Refrigerator
- Cooling
- Ceiling Fan, Central AC
- Dining Room
- Dining Area, Eat in Kitchen, Skylight
- Disclosures
- NHDS Report
- Family Room
- Separate Family Room
- Flooring
- Wood
- Foundation
- Raised, Reinforced Concrete
- Fire Place
- Wood Burning
- Heating
- Central Forced Air, Heat Pump
- Laundry
- Dryer, Electricity Hookup (220V), Inside, Washer
- Views
- Canyon, Greenbelt, Hills, Mountains
- Possession
- COE
- Architectural Style
- Ranch
- Fee
- Unavailable
MLS and other Information regarding properties for sale as shown in Theo have been obtained from various sources such as sellers, public records, agents and other third parties. This information may relate to the condition of the property, permitted or unpermitted uses, zoning, square footage, lot size/acreage or other matters affecting value or desirability. Unless otherwise indicated in writing, neither brokers, agents nor Theo have verified, or will verify, such information. If any such information is important to buyer in determining whether to buy, the price to pay or intended use of the property, buyer is urged to conduct their own investigation with qualified professionals, satisfy themselves with respect to that information, and to rely solely on the results of that investigation.
School data provided by GreatSchools. School service boundaries are intended to be used as reference only. To verify enrollment eligibility for a property, contact the school directly.
