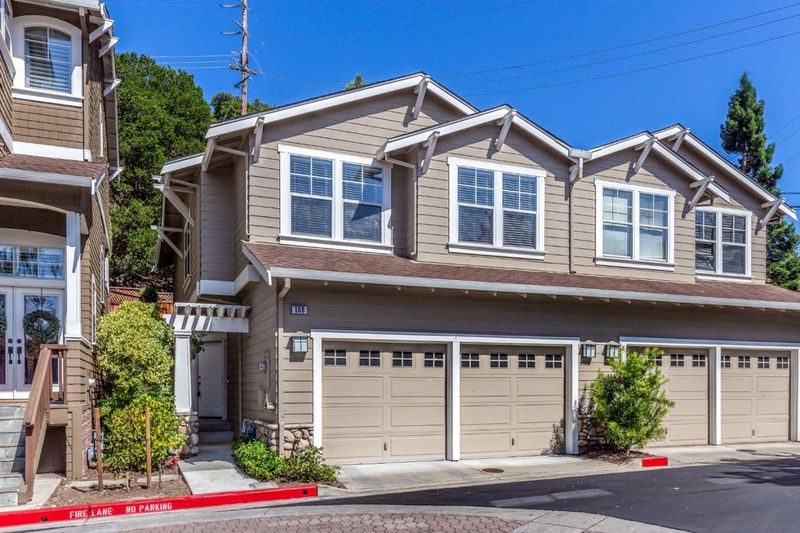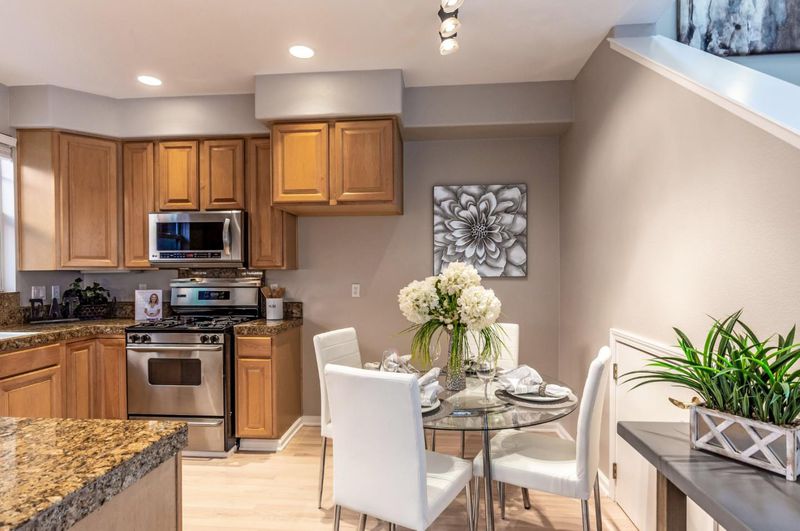
$1,698,000
1,577
SQ FT
$1,077
SQ/FT
168 Cuesta De Los Gatos
@ Alberto Way - 16 - Los Gatos/Monte Sereno, Los Gatos
- 4 Bed
- 3 (2/1) Bath
- 2 Park
- 1,577 sqft
- LOS GATOS
-

-
Sat Jul 26, 1:00 pm - 4:00 pm
-
Sun Jul 27, 1:00 pm - 4:00 pm
-
Sat Aug 2, 2:00 pm - 4:00 pm
-
Sun Aug 3, 2:00 pm - 4:00 pm
Beautifully updated and move-in ready, this 4-bedroom townhome offers the best of Los Gatos living just a short stroll to award-winning Los Gatos schools and the vibrant downtown filled with charming boutiques, fine dining and sidewalk cafes. Nestled in an intimate community of 47 Craftsman-style homes, this home features hardwood floors throughout, vaulted ceilings, a large primary suite, newly painted interior, new electric main panel, updated baths, two fireplaces, a two-car attached garage, and an inviting private deck with pergola, perfect for outdoor relaxation or entertaining. This is an opportunity to live in a peaceful, park-like setting with manicured grounds, a sparkling Association pool, unmatched convenience to top-rated schools, 2-minute access to Highway 17 and 20-minute access to the beach with all the charm that Los Gatos has to offer with the Los Gatos Creek Trail, Vasona Lake, Lexington Reservoir, wine festivals, annual holiday parades and Music in the Park. Secton I Clearance to be provided by seller.
- Days on Market
- 2 days
- Current Status
- Active
- Original Price
- $1,698,000
- List Price
- $1,698,000
- On Market Date
- Jul 24, 2025
- Property Type
- Townhouse
- Area
- 16 - Los Gatos/Monte Sereno
- Zip Code
- 95032
- MLS ID
- ML82014219
- APN
- 529-45-026
- Year Built
- 1997
- Stories in Building
- 2
- Possession
- None
- Data Source
- MLSL
- Origin MLS System
- MLSListings, Inc.
Louise Van Meter Elementary School
Public K-5 Elementary
Students: 536 Distance: 0.4mi
Raymond J. Fisher Middle School
Public 6-8 Middle
Students: 1269 Distance: 0.5mi
Los Gatos High School
Public 9-12 Secondary
Students: 2138 Distance: 0.5mi
Fusion Academy Los Gatos
Private 6-12
Students: 55 Distance: 0.6mi
Liber Community School
Private PK-12 Preschool Early Childhood Center, Elementary, Middle, High
Students: 30 Distance: 0.7mi
St. Mary Elementary School
Private PK-8 Elementary, Religious, Coed
Students: 297 Distance: 0.8mi
- Bed
- 4
- Bath
- 3 (2/1)
- Double Sinks, Half on Ground Floor, Marble, Primary - Oversized Tub, Primary - Stall Shower(s), Shower over Tub - 1, Skylight
- Parking
- 2
- Attached Garage, Guest / Visitor Parking
- SQ FT
- 1,577
- SQ FT Source
- Unavailable
- Lot SQ FT
- 1,691.0
- Lot Acres
- 0.03882 Acres
- Pool Info
- Pool - Black Bottom, Pool - Heated, Pool - In Ground
- Kitchen
- Oven - Gas, Oven - Self Cleaning, Oven Range - Gas
- Cooling
- Central AC
- Dining Room
- Breakfast Bar, Dining Area in Living Room
- Disclosures
- Natural Hazard Disclosure, NHDS Report
- Family Room
- No Family Room
- Flooring
- Hardwood, Marble
- Foundation
- Concrete Perimeter
- Fire Place
- Gas Log, Gas Starter
- Heating
- Central Forced Air - Gas
- Laundry
- Washer / Dryer
- Possession
- None
- Architectural Style
- Craftsman
- * Fee
- $665
- Name
- Bella Vist Village
- Phone
- 925-743-3080
- *Fee includes
- Common Area Electricity, Common Area Gas, Exterior Painting, Insurance - Common Area, Maintenance - Common Area, Maintenance - Exterior, Maintenance - Road, Management Fee, Pool, Spa, or Tennis, Reserves, Roof, and Security Service
MLS and other Information regarding properties for sale as shown in Theo have been obtained from various sources such as sellers, public records, agents and other third parties. This information may relate to the condition of the property, permitted or unpermitted uses, zoning, square footage, lot size/acreage or other matters affecting value or desirability. Unless otherwise indicated in writing, neither brokers, agents nor Theo have verified, or will verify, such information. If any such information is important to buyer in determining whether to buy, the price to pay or intended use of the property, buyer is urged to conduct their own investigation with qualified professionals, satisfy themselves with respect to that information, and to rely solely on the results of that investigation.
School data provided by GreatSchools. School service boundaries are intended to be used as reference only. To verify enrollment eligibility for a property, contact the school directly.








