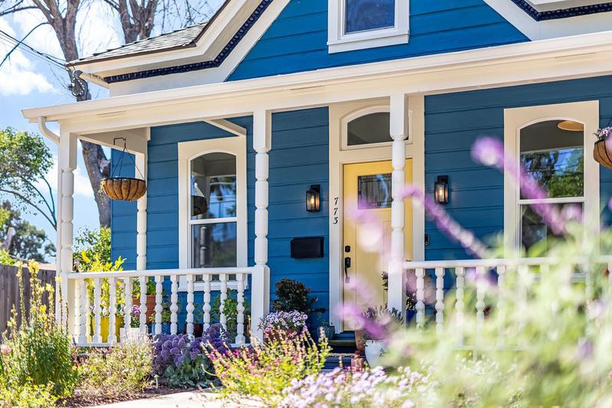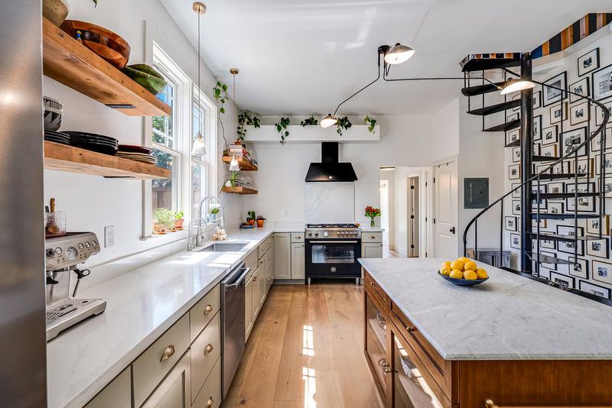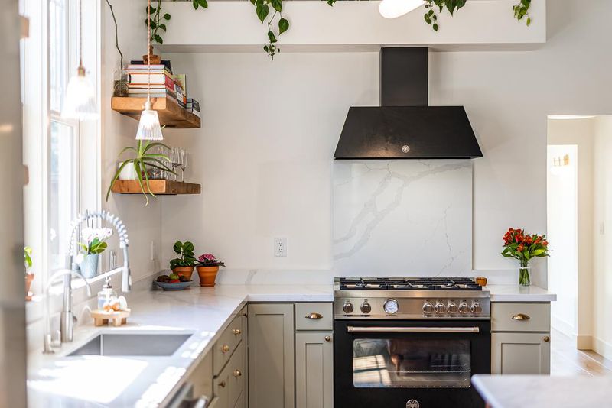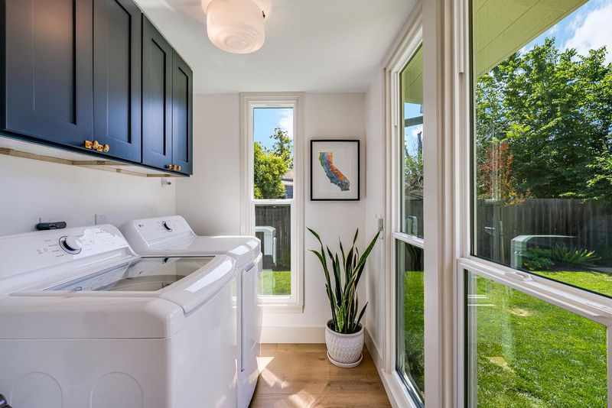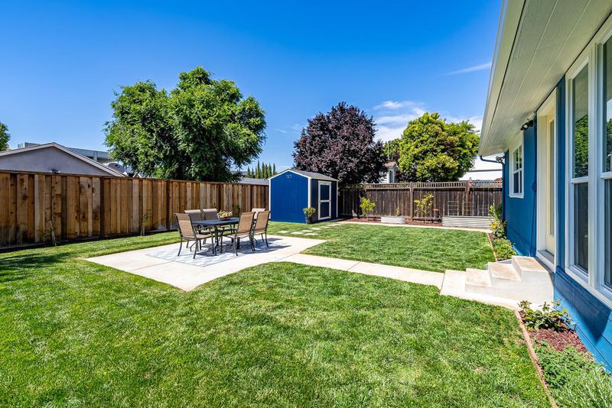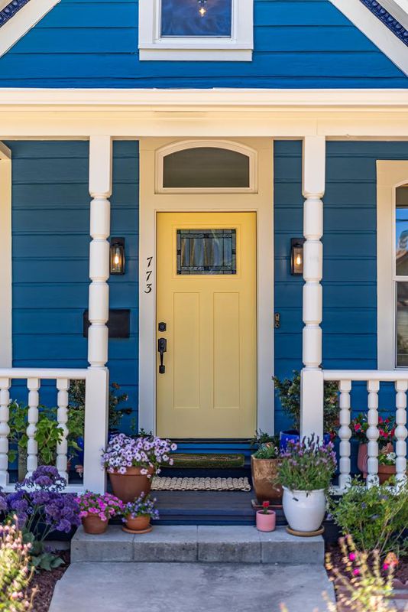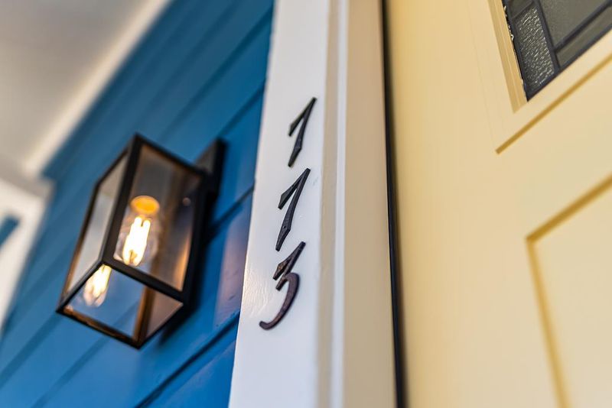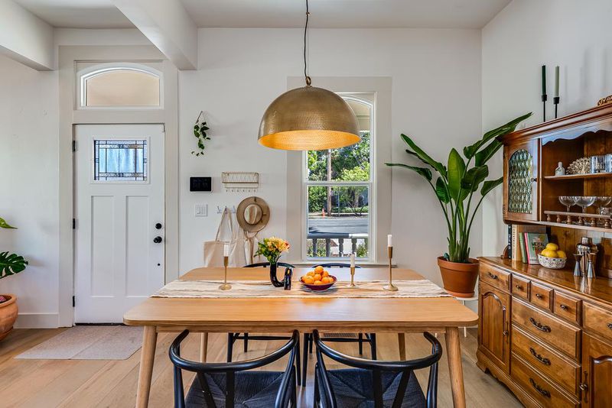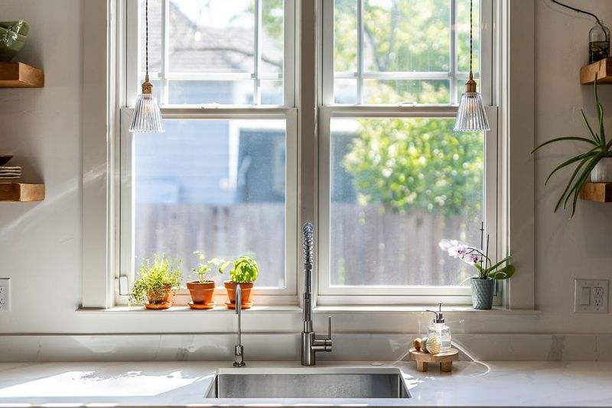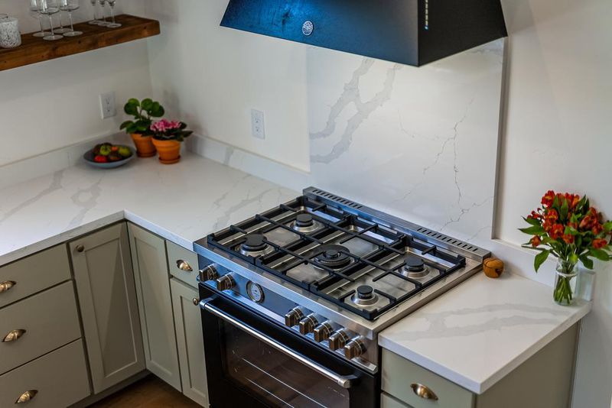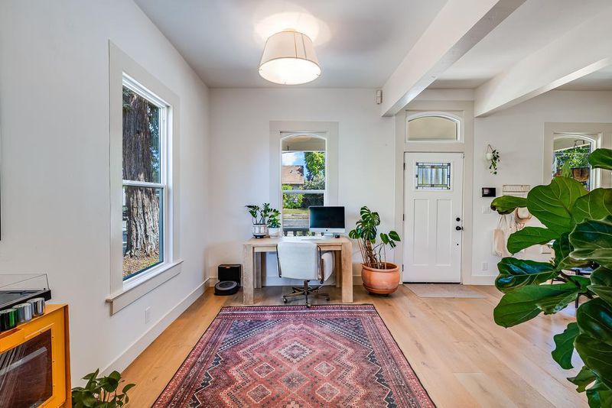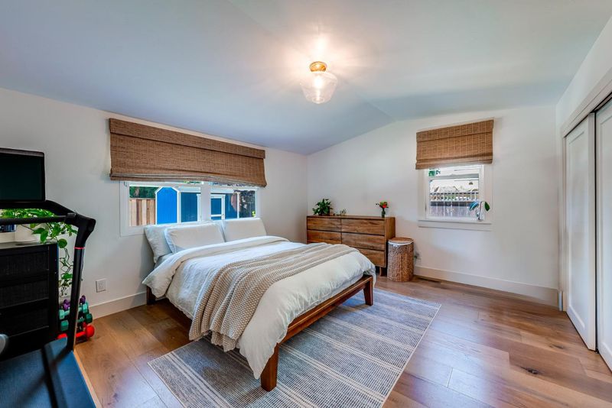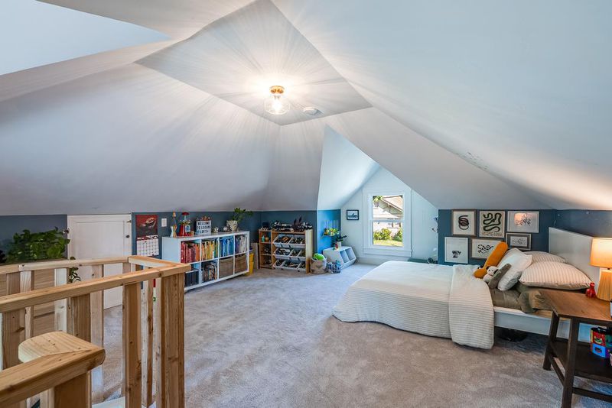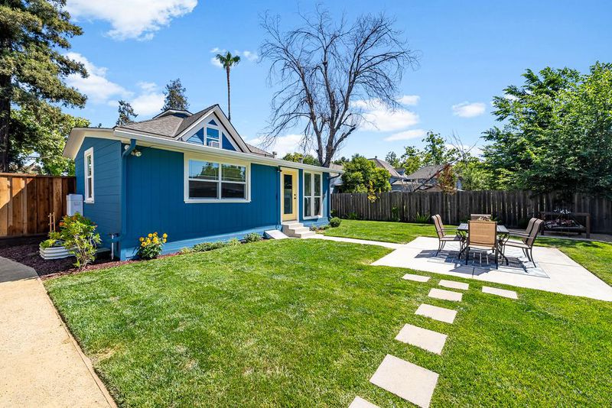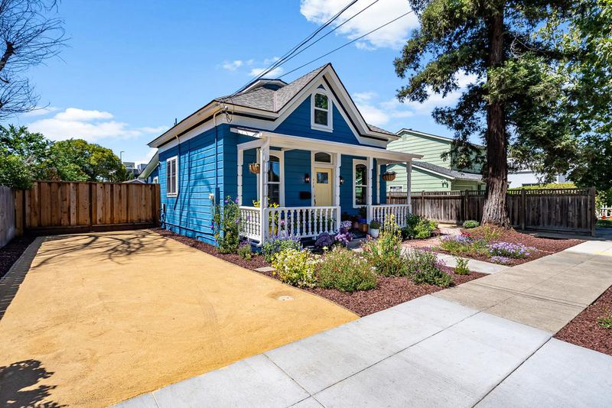
$1,299,000
1,215
SQ FT
$1,069
SQ/FT
773 Asbury Street
@ Laurel St. - 9 - Central San Jose, San Jose
- 2 Bed
- 1 Bath
- 2 Park
- 1,215 sqft
- San Jose
-

-
Sat Jun 21, 12:00 pm - 4:00 pm
-
Sun Jun 22, 12:00 pm - 4:00 pm
Located in one of San Jose's oldest neighborhoods, where the trees arch over the sidewalks like old friends, there's a house that seems to exhale warmth. Throughout the day, sunlight spills through tall southwest-facing windows, dancing across hardwood floors and warming every corner. The open kitchen, featuring Bertazzoni appliances, feels made for pancake mornings and after-school stories. A wrought iron spiral staircase winds its way to a finished loft; a place that has been, at different times, a cozy reading nook, a sleepover hideout, and a quiet space to dream. The bathroom glows with brass fixtures gathered from Morocco, warm to the touch and full of history. And though you may not notice them right away, the thoughtful updates like copper plumbing, double-pane windows, and a tankless water heater are always there, quietly working to keep the home just right. Outside, a vibrant garden hums with life; bees drifting lazily from bloom to bloom, while hummingbirds flicker through the air. This is not just a house. It's where bedtime stories are told under soft lamplight, where evening walks turn into impromptu chats with neighbors, where weekends are for backyard dinners and whispered goodnights. It's a place to grow roots, and to grow up.
- Days on Market
- 1 day
- Current Status
- Active
- Original Price
- $1,299,000
- List Price
- $1,299,000
- On Market Date
- Jun 18, 2025
- Property Type
- Single Family Home
- Area
- 9 - Central San Jose
- Zip Code
- 95126
- MLS ID
- ML82011372
- APN
- 261-10-098
- Year Built
- 1890
- Stories in Building
- 1
- Possession
- Unavailable
- Data Source
- MLSL
- Origin MLS System
- MLSListings, Inc.
Bellarmine College Preparatory School
Private 9-12 Secondary, Religious, All Male
Students: 1640 Distance: 0.2mi
Perseverance Preparatory
Charter 5-8
Students: NA Distance: 0.6mi
Herbert Hoover Middle School
Public 6-8 Middle
Students: 1082 Distance: 0.7mi
Alternative Private Schooling
Private 1-12 Coed
Students: NA Distance: 0.7mi
St. Leo the Great Catholic School
Private PK-8 Elementary, Religious, Coed
Students: 230 Distance: 0.9mi
Merritt Trace Elementary School
Public K-5 Elementary
Students: 926 Distance: 0.9mi
- Bed
- 2
- Bath
- 1
- Marble, Stall Shower, Tile, Updated Bath, Full on Ground Floor
- Parking
- 2
- Parking Restrictions, Electric Car Hookup, Off-Street Parking
- SQ FT
- 1,215
- SQ FT Source
- Unavailable
- Lot SQ FT
- 5,336.0
- Lot Acres
- 0.122498 Acres
- Kitchen
- 220 Volt Outlet, Countertop - Marble, Dishwasher, Garbage Disposal, Hood Over Range, Island, Countertop - Quartz, Pantry, Oven Range - Gas, Refrigerator
- Cooling
- Central AC, Window / Wall Unit
- Dining Room
- Dining Area, Eat in Kitchen
- Disclosures
- Natural Hazard Disclosure
- Family Room
- Separate Family Room
- Flooring
- Tile, Carpet, Hardwood
- Foundation
- Concrete Perimeter, Crawl Space
- Heating
- Central Forced Air - Gas
- Laundry
- Gas Hookup, Electricity Hookup (110V), Washer / Dryer, In Utility Room, Inside
- Architectural Style
- Cottage, Craftsman
- Fee
- Unavailable
MLS and other Information regarding properties for sale as shown in Theo have been obtained from various sources such as sellers, public records, agents and other third parties. This information may relate to the condition of the property, permitted or unpermitted uses, zoning, square footage, lot size/acreage or other matters affecting value or desirability. Unless otherwise indicated in writing, neither brokers, agents nor Theo have verified, or will verify, such information. If any such information is important to buyer in determining whether to buy, the price to pay or intended use of the property, buyer is urged to conduct their own investigation with qualified professionals, satisfy themselves with respect to that information, and to rely solely on the results of that investigation.
School data provided by GreatSchools. School service boundaries are intended to be used as reference only. To verify enrollment eligibility for a property, contact the school directly.
