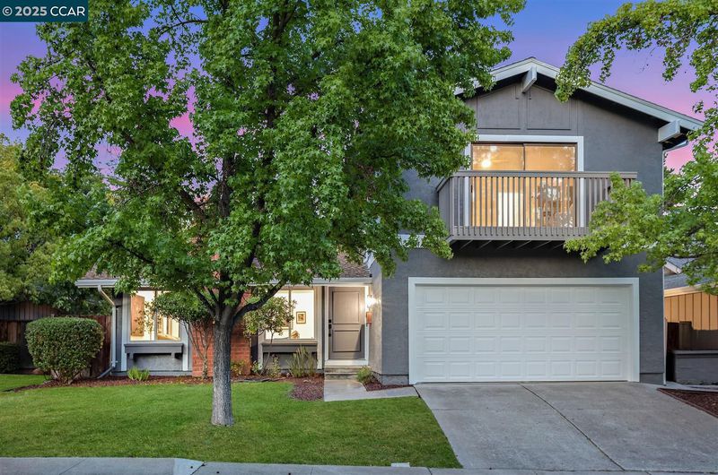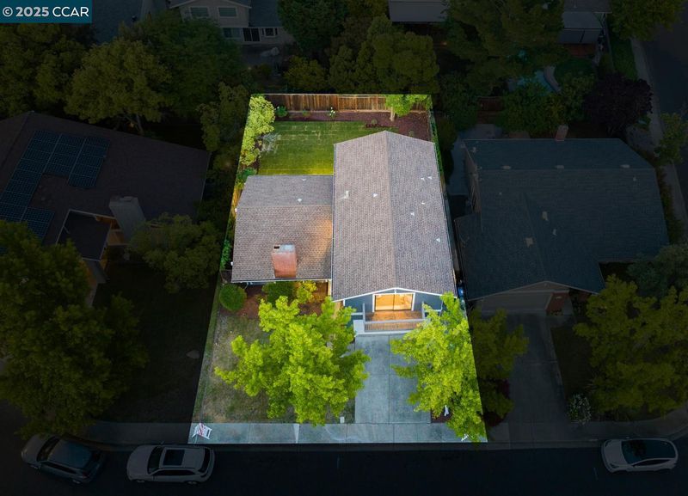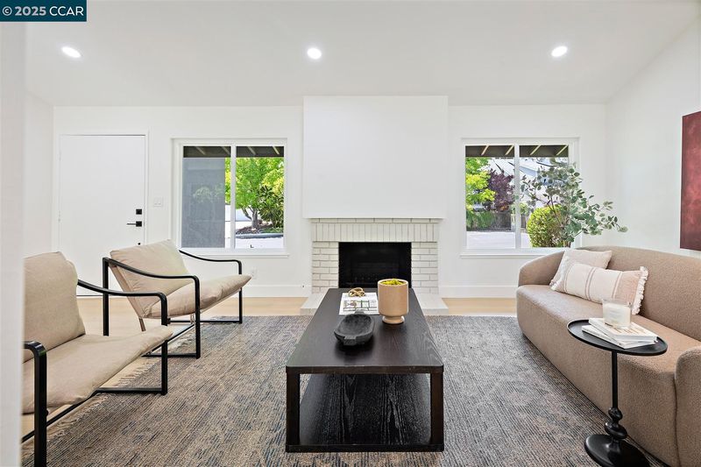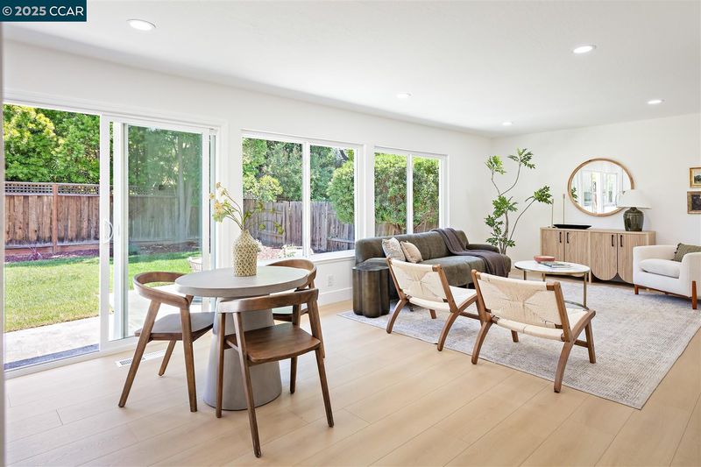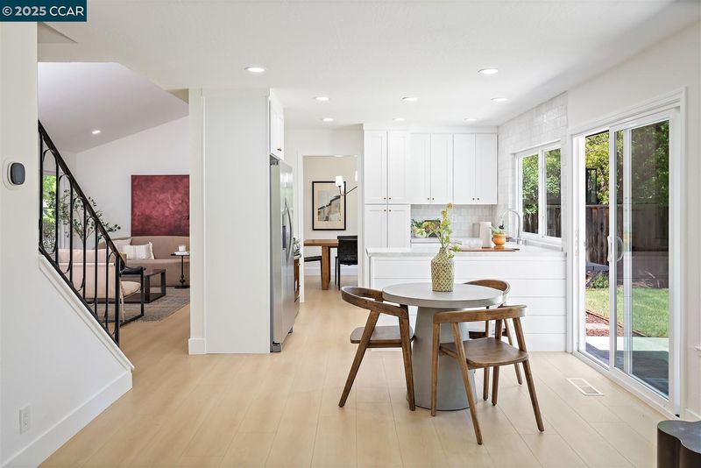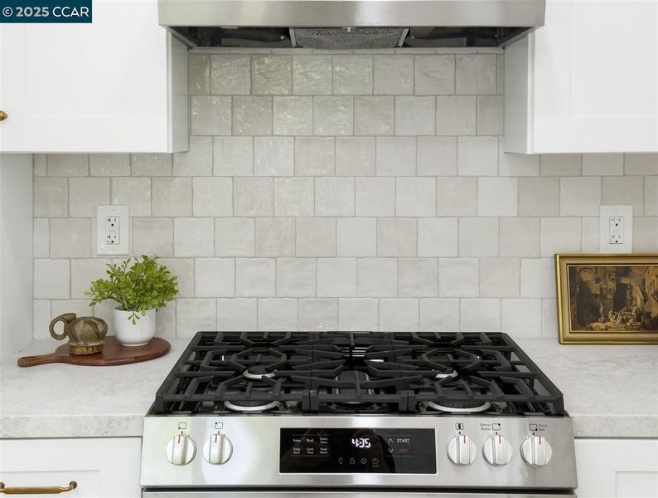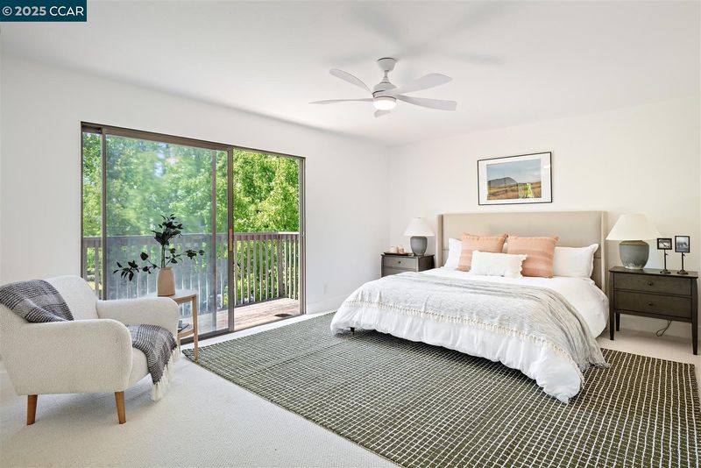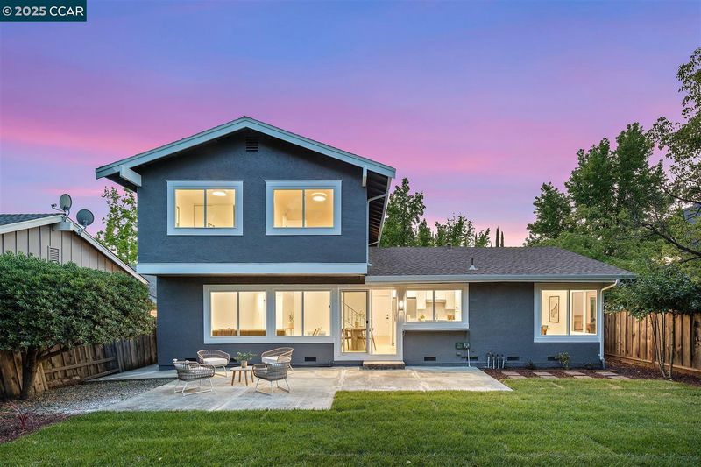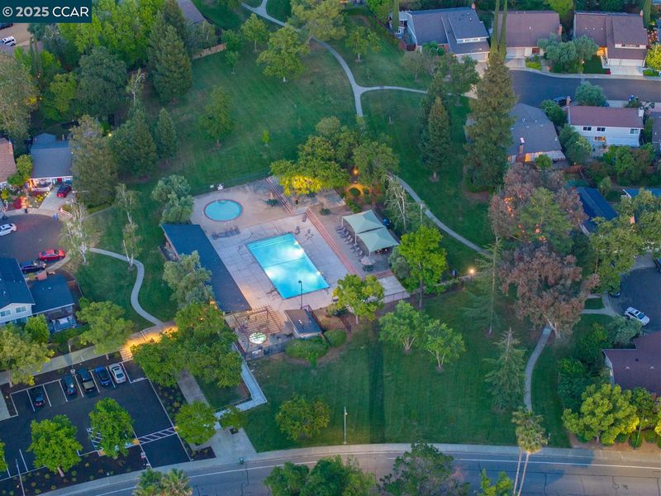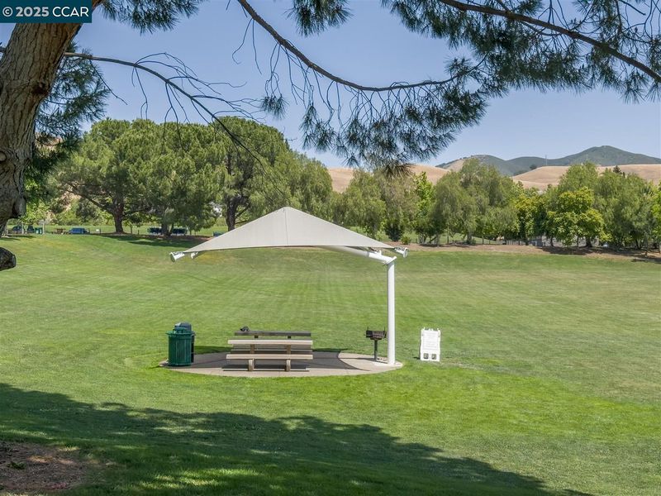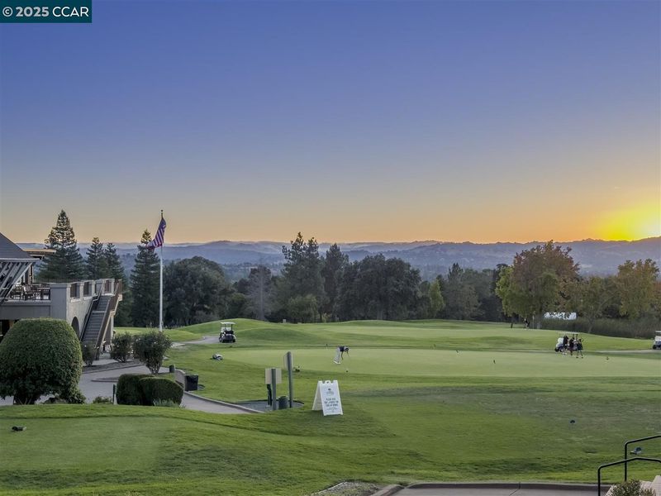
$1,398,000
1,837
SQ FT
$761
SQ/FT
678 Whippoorwill Ct
@ Indian Hill Dr - Walnut Green, Walnut Creek
- 4 Bed
- 2.5 (2/1) Bath
- 2 Park
- 1,837 sqft
- Walnut Creek
-

-
Sat May 24, 1:00 pm - 4:00 pm
Open house 1 - Paniz
-
Sun May 25, 1:00 pm - 4:00 pm
Open house 2 - Paniz
BEAUTIFULLY RENOVATED home in the Walnut Creek's desirable Walnut Green neighborhood! This STUNNING Home features fresh interior/exterior paint, luxury vinyl plank floors, new carpeting, recessed lighting, double pane windows, and more! Marvel at the abundance of charm and natural light upon entering. Updated kitchen flows seamlessly with family room and offers outside access. Living room adorns a cozy fireplace, perfect for those cooler months! Kitchen boasts new stainless steel appliances, new shaker style cabinets, gorgeous quartz countertops and ample cabinet space. Primary bedroom features a spacious layout with a Balcony and a bathroom you are sure to enjoy! Close proximity to Top-Rated schools, Arbolodo Park, Boundary Oaks GC, Mt Diablo, and more! Additional perks include a Community Greenbelt, POOL and SPA. This gem is truly a MUST-SEE and will go fast! Come take a look today!
- Current Status
- New
- Original Price
- $1,398,000
- List Price
- $1,398,000
- On Market Date
- May 21, 2025
- Property Type
- Detached
- D/N/S
- Walnut Green
- Zip Code
- 94598
- MLS ID
- 41098360
- APN
- 1353010026
- Year Built
- 1977
- Stories in Building
- 2
- Possession
- COE
- Data Source
- MAXEBRDI
- Origin MLS System
- CONTRA COSTA
Northgate High School
Public 9-12 Secondary
Students: 1490 Distance: 0.6mi
Spectrum Center-Northgate Campus
Private 9-12 Coed
Students: NA Distance: 0.7mi
Eagle Peak Montessori School
Charter 1-8 Elementary, Coed
Students: 286 Distance: 0.7mi
Foothill Middle School
Public 6-8 Middle
Students: 974 Distance: 0.9mi
Walnut Acres Elementary School
Public K-5 Elementary
Students: 634 Distance: 1.1mi
Valle Verde Elementary School
Public K-5 Elementary
Students: 466 Distance: 1.5mi
- Bed
- 4
- Bath
- 2.5 (2/1)
- Parking
- 2
- Attached, Int Access From Garage, Enclosed, Garage Faces Front, Garage Door Opener
- SQ FT
- 1,837
- SQ FT Source
- Public Records
- Lot SQ FT
- 3,640.0
- Lot Acres
- 0.08 Acres
- Pool Info
- None, Community
- Kitchen
- Dishwasher, Disposal, Range, Refrigerator, Gas Water Heater, Counter - Solid Surface, Garbage Disposal, Range/Oven Built-in, Updated Kitchen
- Cooling
- Central Air
- Disclosures
- Nat Hazard Disclosure, Owner is Lic Real Est Agt
- Entry Level
- Exterior Details
- Backyard, Back Yard, Front Yard, Sprinklers Back, Sprinklers Front, Landscape Back, Landscape Front
- Flooring
- Tile, Vinyl
- Foundation
- Fire Place
- Living Room
- Heating
- Forced Air
- Laundry
- Hookups Only, In Garage
- Main Level
- 0.5 Bath, No Steps to Entry, Main Entry
- Possession
- COE
- Architectural Style
- Contemporary
- Construction Status
- Existing
- Additional Miscellaneous Features
- Backyard, Back Yard, Front Yard, Sprinklers Back, Sprinklers Front, Landscape Back, Landscape Front
- Location
- Level, Front Yard, Landscape Front, Landscape Back
- Roof
- Composition Shingles
- Water and Sewer
- Public
- Fee
- $375
MLS and other Information regarding properties for sale as shown in Theo have been obtained from various sources such as sellers, public records, agents and other third parties. This information may relate to the condition of the property, permitted or unpermitted uses, zoning, square footage, lot size/acreage or other matters affecting value or desirability. Unless otherwise indicated in writing, neither brokers, agents nor Theo have verified, or will verify, such information. If any such information is important to buyer in determining whether to buy, the price to pay or intended use of the property, buyer is urged to conduct their own investigation with qualified professionals, satisfy themselves with respect to that information, and to rely solely on the results of that investigation.
School data provided by GreatSchools. School service boundaries are intended to be used as reference only. To verify enrollment eligibility for a property, contact the school directly.
