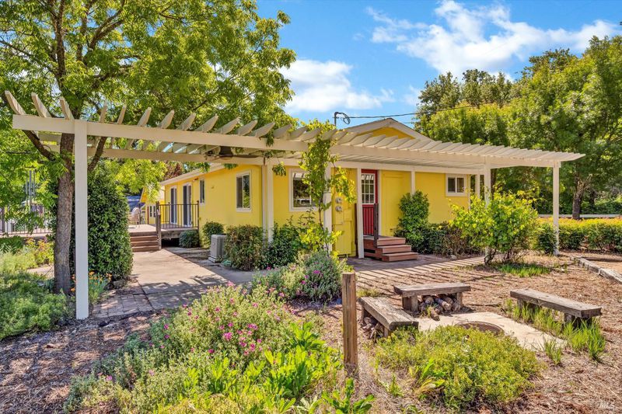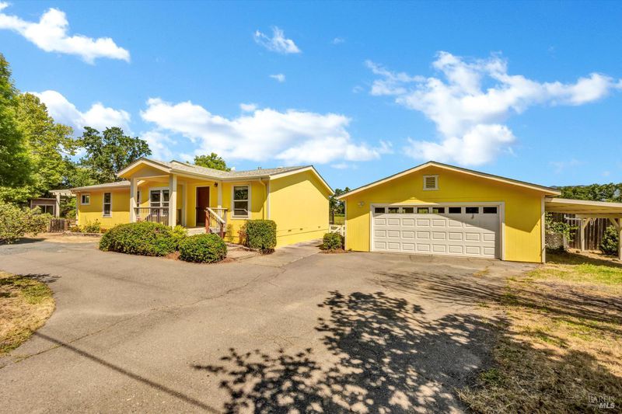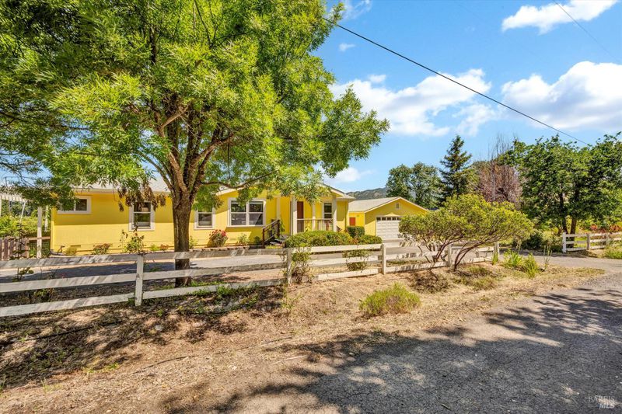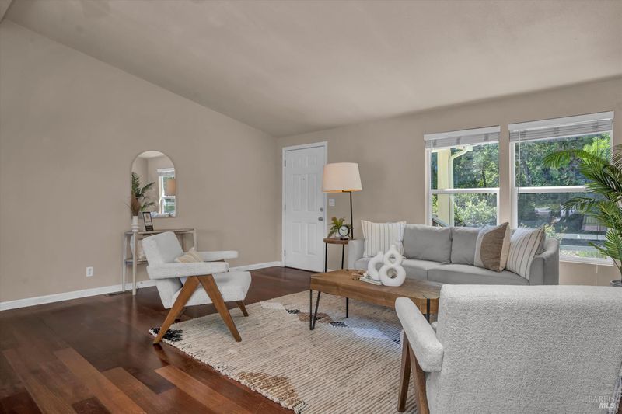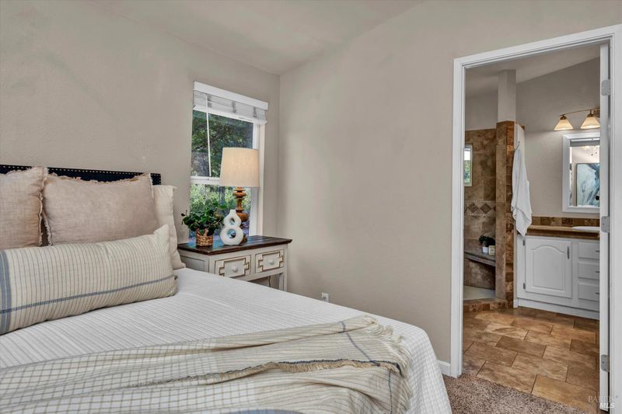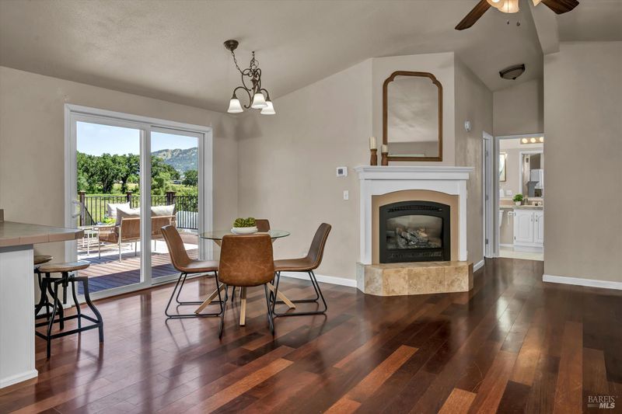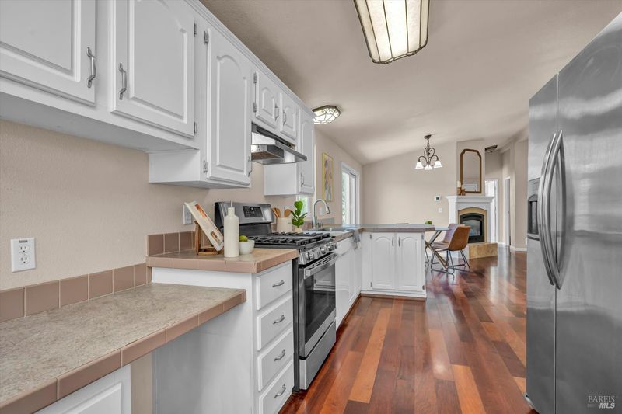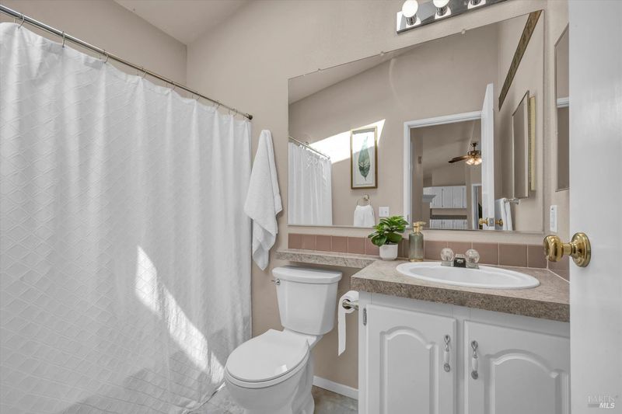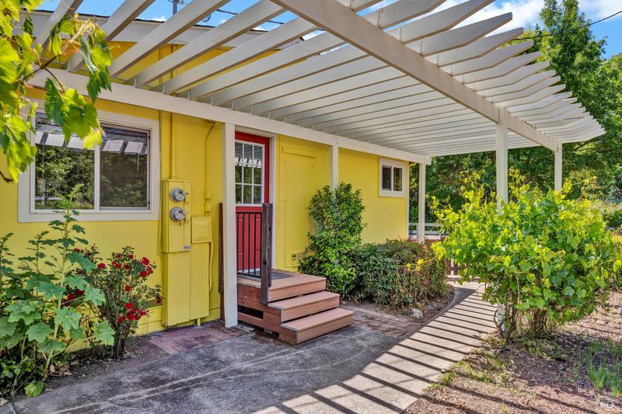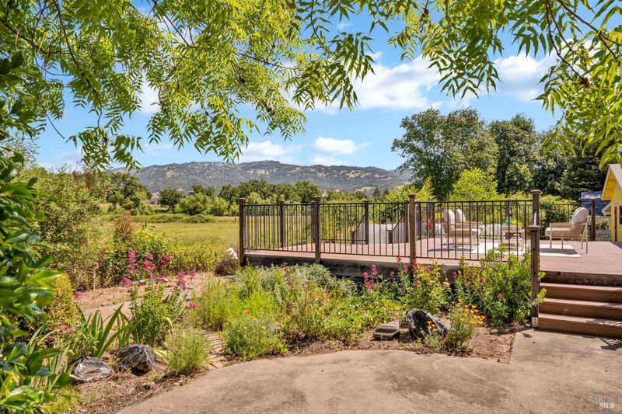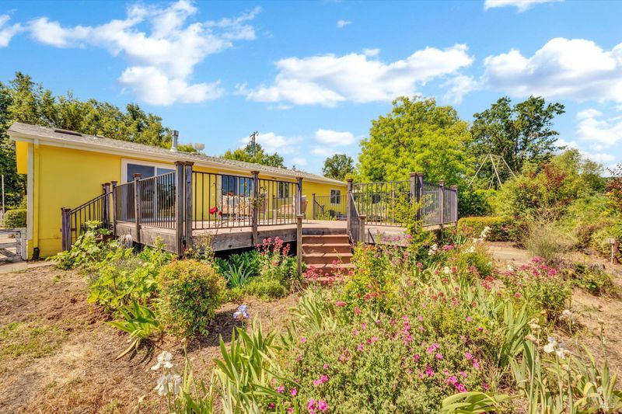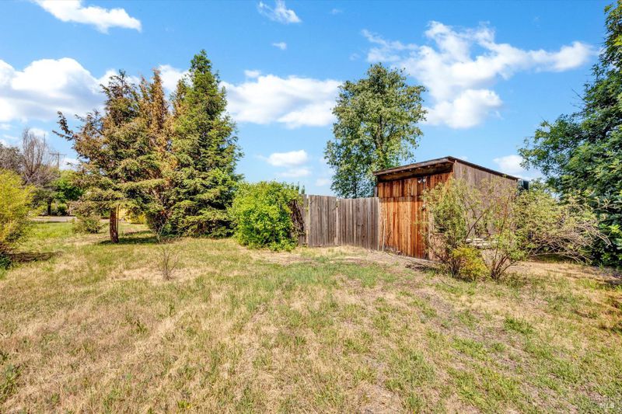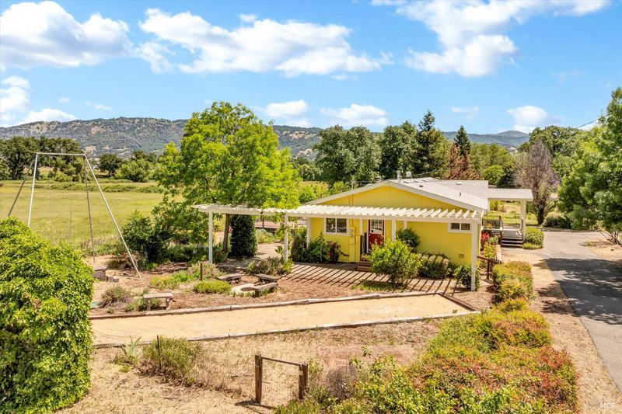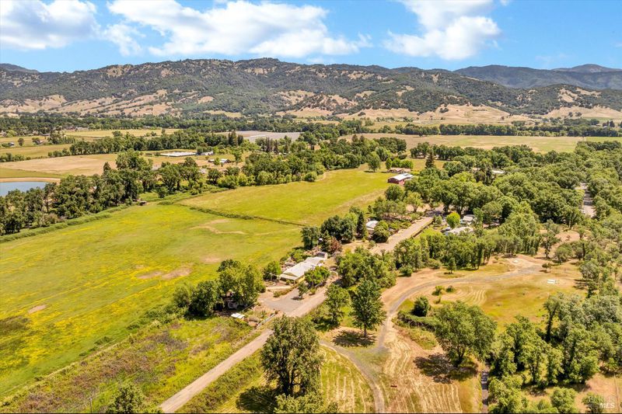
$525,000
1,300
SQ FT
$404
SQ/FT
9700 Spring Valley Road
@ West Side Potter Valley Rd. - Potter Valley
- 3 Bed
- 2 Bath
- 8 Park
- 1,300 sqft
- Potter Valley
-

Situated on 1.05 acre, this 3 bed/2 bath manufactured home offers a blend of comfort, nature, & rural living. The open floor plan with a bright & inviting living area is complete with a fireplace, dining space with slider to the back deck, and beautiful views of lush green pastures, mountains, and valley vistas. The kitchen boasts generous cabinet space, a breakfast nook and laundry room with outdoor access. The primary en-suite bedroom has a walk-in closet, double sinks and large walk-in shower with dual shower heads. Perfect for gardening enthusiasts, offering multiple areas for gardening, incl a secret garden with fruit trees such as apple, cherry, fuju persimmons, peach, and pistachio and numerous raised garden beds. The property is further enhanced by a variety of flowers, contributing to its tranquility & beauty. Highlights incl generator with transfer switch, bocce ball court, large swing, RV parking pad, spacious deck ideal for entertaining, multiple sitting areas, large storage shed, 3 large water storage tanks, detached two-car garage & circular driveway for easy access. Serenity of a small rural community while being just minutes away from modern conveniences. There is much to appreciate about this exceptional property, schedule your showing & experience it firsthand!
- Days on Market
- 1 day
- Current Status
- Active
- Original Price
- $525,000
- List Price
- $525,000
- On Market Date
- May 21, 2025
- Property Type
- Manufactured Home
- Area
- Potter Valley
- Zip Code
- 95469
- MLS ID
- 325039394
- APN
- 174-190-04-00
- Year Built
- 2000
- Stories in Building
- Unavailable
- Possession
- Close Of Escrow
- Data Source
- BAREIS
- Origin MLS System
Potter Valley Junior High School
Public 7-8 Combined Elementary And Secondary
Students: 37 Distance: 1.0mi
Potter Valley High School
Public 9-12 Secondary
Students: 65 Distance: 1.0mi
Centerville High (Continuation)
Public 9-12 Continuation
Students: 2 Distance: 1.0mi
Potter Valley Elementary School
Public K-6 Elementary
Students: 162 Distance: 1.0mi
Eagle Peak Middle School
Public 5-8 Middle
Students: 517 Distance: 5.5mi
Cornerstone School
Private 4-6, 9-10, 12 Special Education, Combined Elementary And Secondary, Coed
Students: NA Distance: 6.4mi
- Bed
- 3
- Bath
- 2
- Double Sinks, Multiple Shower Heads, Stone, Tile, Window
- Parking
- 8
- Detached, Garage Door Opener, Garage Facing Front, RV Possible
- SQ FT
- 1,300
- SQ FT Source
- Assessor Agent-Fill
- Lot SQ FT
- 45,742.0
- Lot Acres
- 1.0501 Acres
- Kitchen
- Breakfast Area, Laminate Counter, Pantry Cabinet
- Cooling
- Ceiling Fan(s), Central
- Dining Room
- Formal Area
- Flooring
- Carpet, Laminate, Linoleum, Tile
- Foundation
- Concrete Perimeter
- Fire Place
- Gas Piped, Living Room, Raised Hearth
- Heating
- Central, Fireplace(s), Propane
- Laundry
- Cabinets, Dryer Included, Electric, Inside Room, Washer Included
- Main Level
- Bedroom(s), Full Bath(s), Kitchen, Living Room, Primary Bedroom, Street Entrance
- Views
- Hills, Mountains, Pasture
- Possession
- Close Of Escrow
- Architectural Style
- Ranch
- Fee
- $0
MLS and other Information regarding properties for sale as shown in Theo have been obtained from various sources such as sellers, public records, agents and other third parties. This information may relate to the condition of the property, permitted or unpermitted uses, zoning, square footage, lot size/acreage or other matters affecting value or desirability. Unless otherwise indicated in writing, neither brokers, agents nor Theo have verified, or will verify, such information. If any such information is important to buyer in determining whether to buy, the price to pay or intended use of the property, buyer is urged to conduct their own investigation with qualified professionals, satisfy themselves with respect to that information, and to rely solely on the results of that investigation.
School data provided by GreatSchools. School service boundaries are intended to be used as reference only. To verify enrollment eligibility for a property, contact the school directly.
