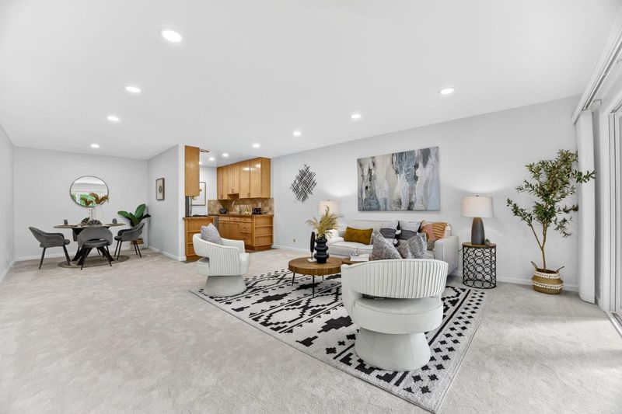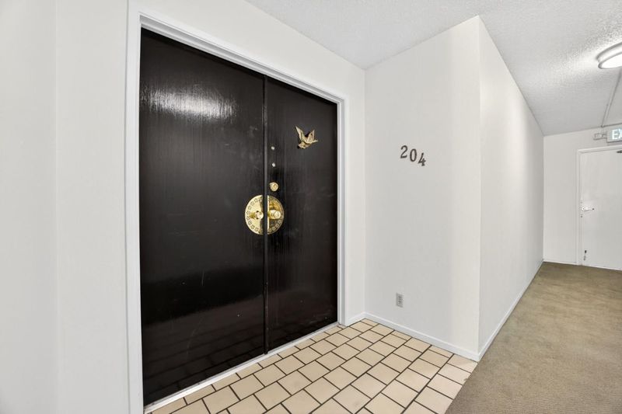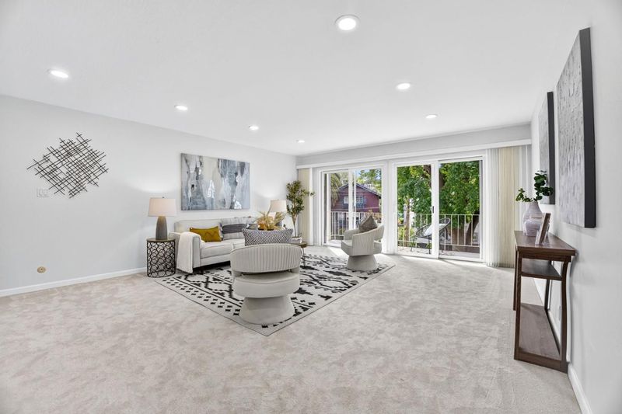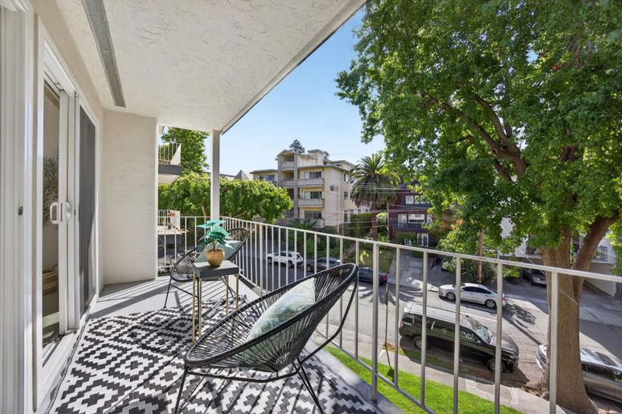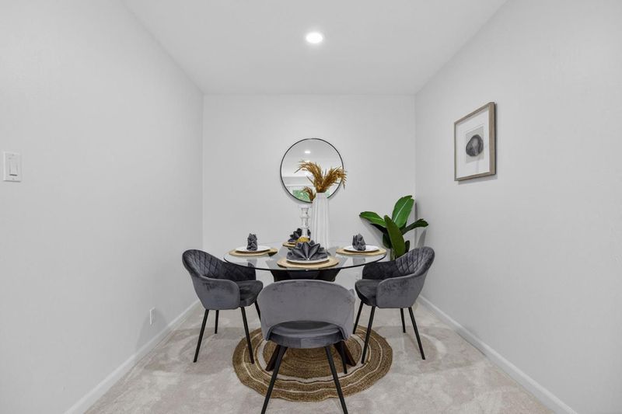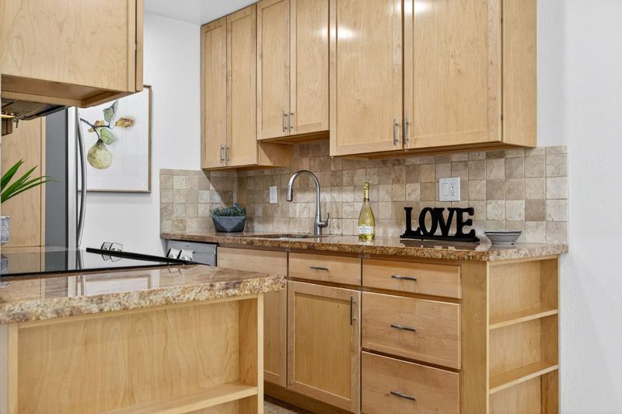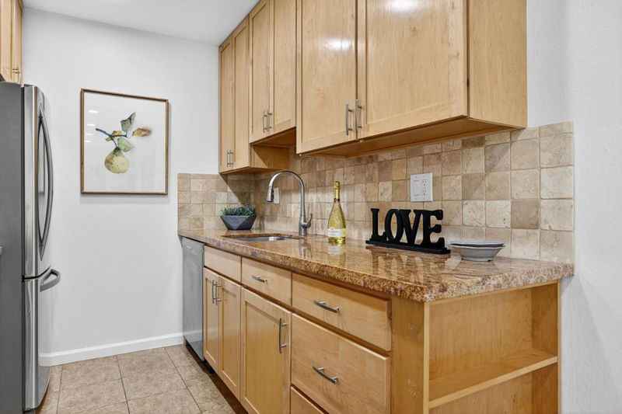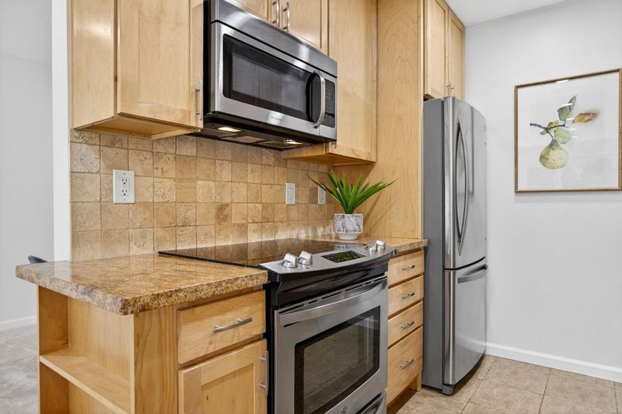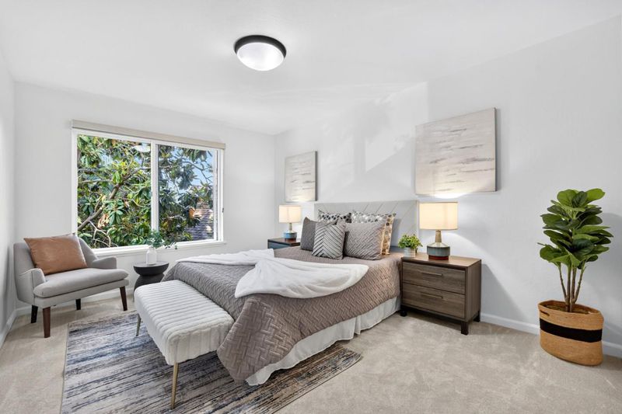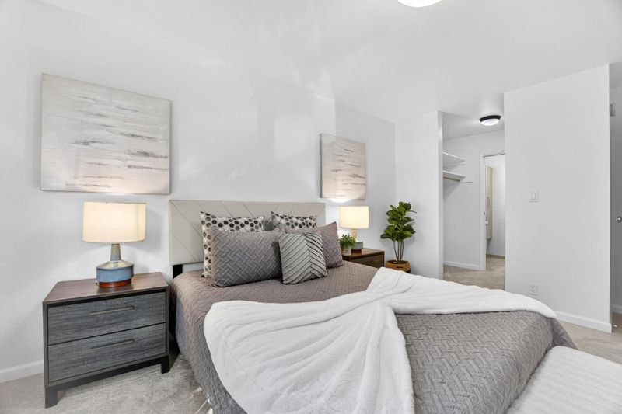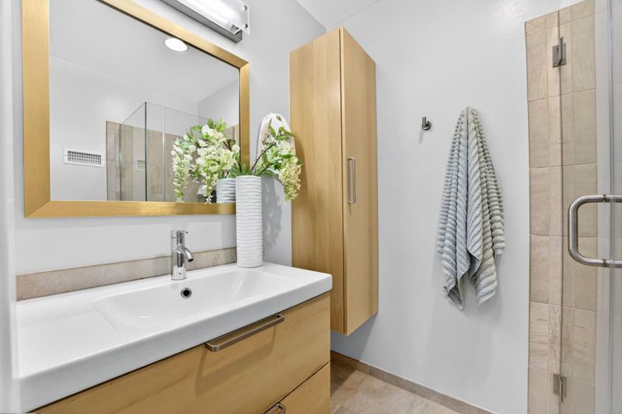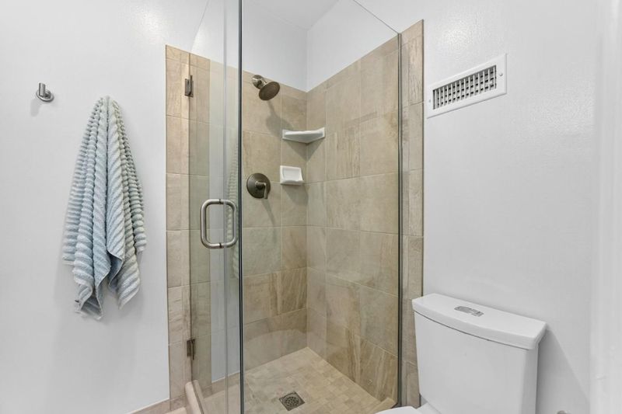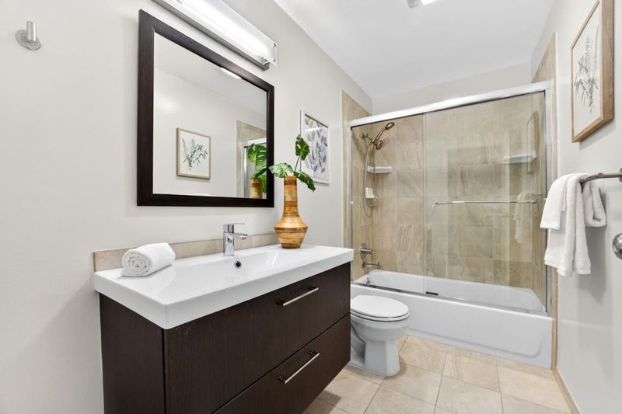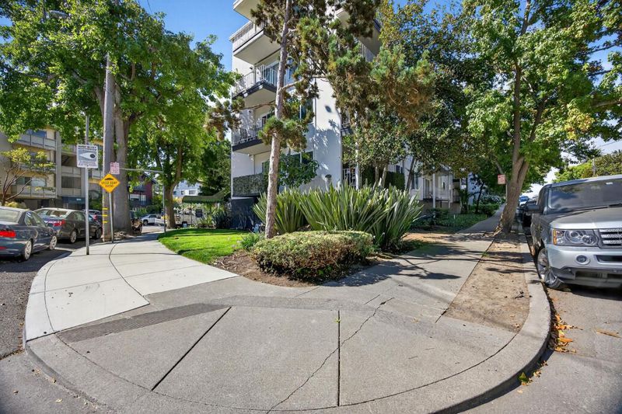
$649,000
1,347
SQ FT
$482
SQ/FT
695 Mariposa Avenue, #204
@ Oakland Ave. - 2610 - Oakland Zip Code 94610, Oakland
- 2 Bed
- 2 Bath
- 1 Park
- 1,347 sqft
- OAKLAND
-

CONDO CONVENIENCE WITH AL FRESCO DINING! Spacious, lovely quiet unit with room to stretch out in a small complex of only 16 units. Big renovated open floor plan with a bright living room and a wall of glass sliders open to a long balcony with tree-top views for outdoor dining. Enjoy using the remodeled kitchen with elegant granite counters. The expansive balcony overlooks the pretty landscaped Mariposa St. front garden where you can experience the ease of outdoor space without any of the work! Newly painted, spotless and ready for a balcony brunch! Large, gracious entry with huge closet. Fresh updated bathrooms including one master en suite. Good sized closets/storage throughout. Building video intercom allows letting visitors in from your phone. Take advantage of the Walk-score of 86, by being close to Piedmont Ave., Grand Ave. and Lakeshore amenities including dining, movie theaters, shopping, and the Rose Garden, or the many good commuting choices nearby.
- Days on Market
- 0 days
- Current Status
- Active
- Original Price
- $649,000
- List Price
- $649,000
- On Market Date
- Sep 10, 2025
- Property Type
- Condominium
- Area
- 2610 - Oakland Zip Code 94610
- Zip Code
- 94610
- MLS ID
- ML82021079
- APN
- 010-0816-029
- Year Built
- 1964
- Stories in Building
- 1
- Possession
- Unavailable
- Data Source
- MLSL
- Origin MLS System
- MLSListings, Inc.
Beach Elementary School
Public K-5 Elementary
Students: 276 Distance: 0.3mi
Grand Lake Montessori
Private K-1 Montessori, Elementary, Coed
Students: 175 Distance: 0.3mi
West Wind Academy
Private 4-12
Students: 20 Distance: 0.5mi
St. Leo the Great School
Private PK-8 Elementary, Religious, Coed
Students: 228 Distance: 0.6mi
Piedmont Avenue Elementary School
Public K-5 Elementary
Students: 329 Distance: 0.6mi
Pacific Boychoir Academy
Private 4-8 Elementary, All Male, Nonprofit
Students: 61 Distance: 0.6mi
- Bed
- 2
- Bath
- 2
- Shower over Tub - 1, Tile, Tub, Updated Bath
- Parking
- 1
- Assigned Spaces, Attached Garage, Gate / Door Opener
- SQ FT
- 1,347
- SQ FT Source
- Unavailable
- Kitchen
- Countertop - Stone, Dishwasher, Garbage Disposal, Microwave, Oven - Self Cleaning, Oven Range, Refrigerator
- Cooling
- None
- Dining Room
- Dining Area
- Disclosures
- Natural Hazard Disclosure
- Family Room
- No Family Room
- Flooring
- Carpet, Tile
- Foundation
- Other
- Heating
- Forced Air
- Laundry
- Coin Operated, Inside
- * Fee
- $650
- Name
- The Dorchester HOA
- *Fee includes
- Garbage, Hot Water, Insurance - Hazard, Maintenance - Common Area, Maintenance - Exterior, Management Fee, Reserves, and Water / Sewer
MLS and other Information regarding properties for sale as shown in Theo have been obtained from various sources such as sellers, public records, agents and other third parties. This information may relate to the condition of the property, permitted or unpermitted uses, zoning, square footage, lot size/acreage or other matters affecting value or desirability. Unless otherwise indicated in writing, neither brokers, agents nor Theo have verified, or will verify, such information. If any such information is important to buyer in determining whether to buy, the price to pay or intended use of the property, buyer is urged to conduct their own investigation with qualified professionals, satisfy themselves with respect to that information, and to rely solely on the results of that investigation.
School data provided by GreatSchools. School service boundaries are intended to be used as reference only. To verify enrollment eligibility for a property, contact the school directly.
