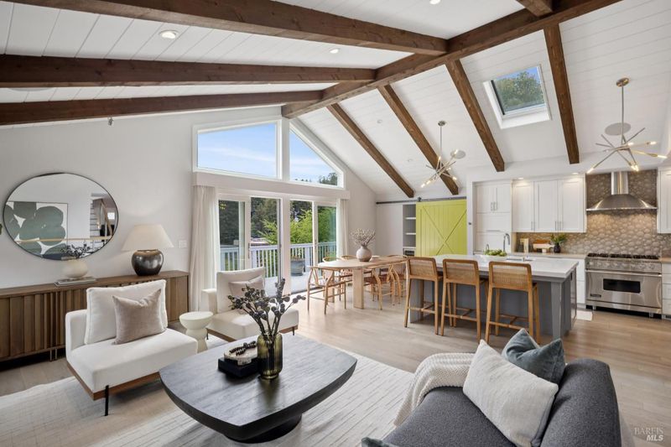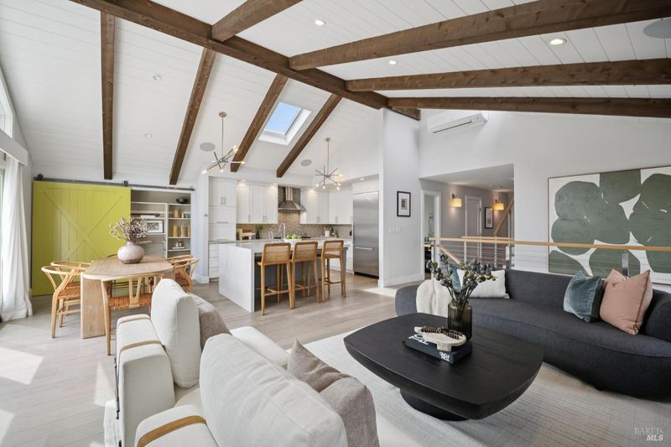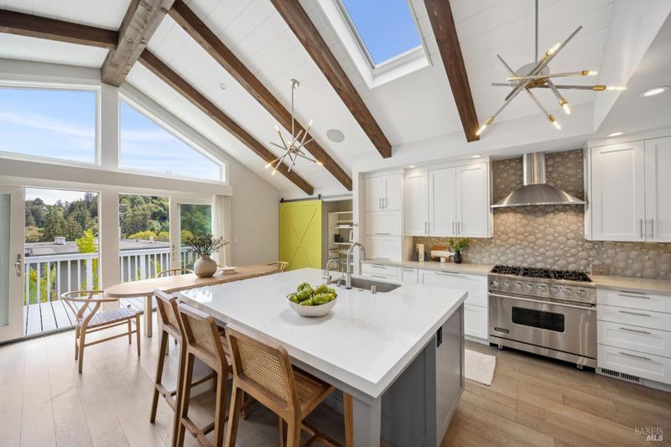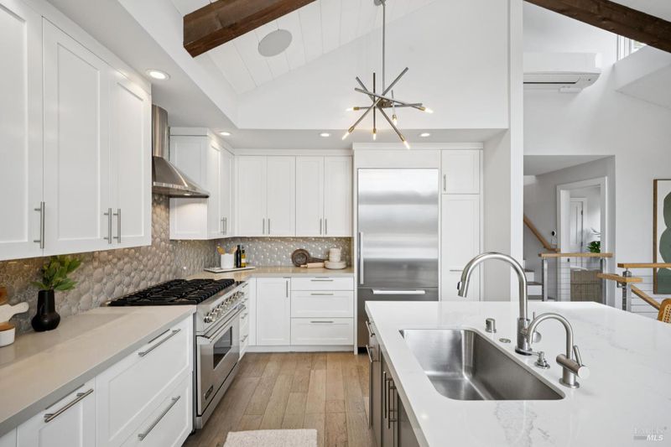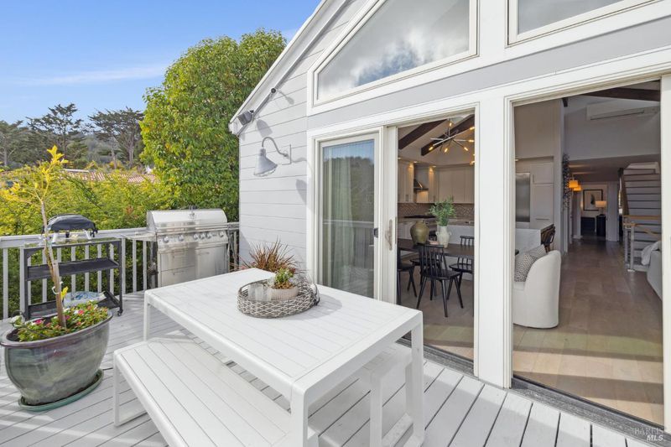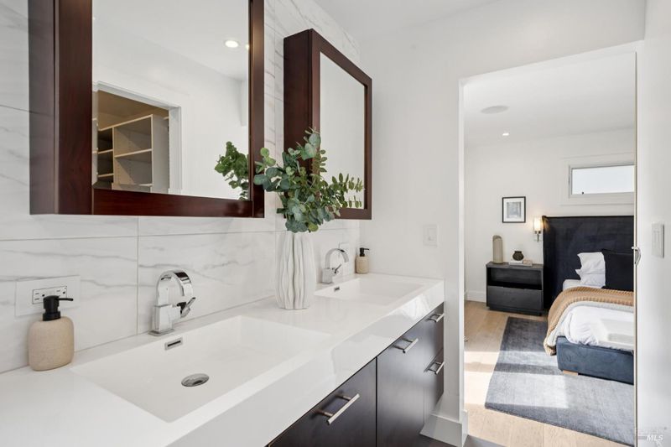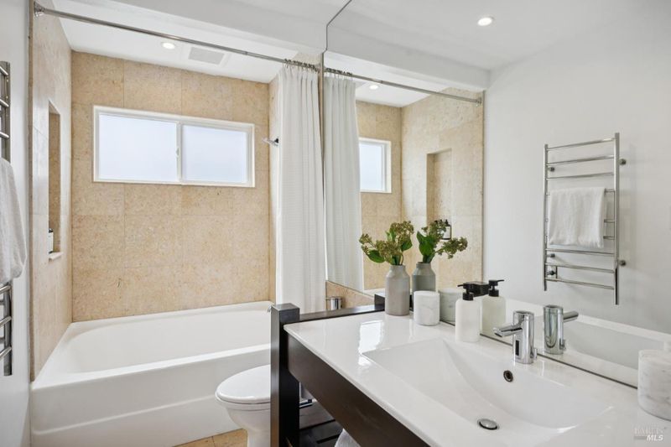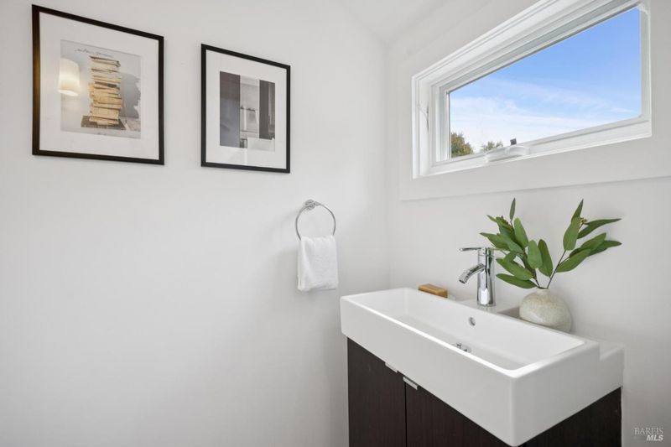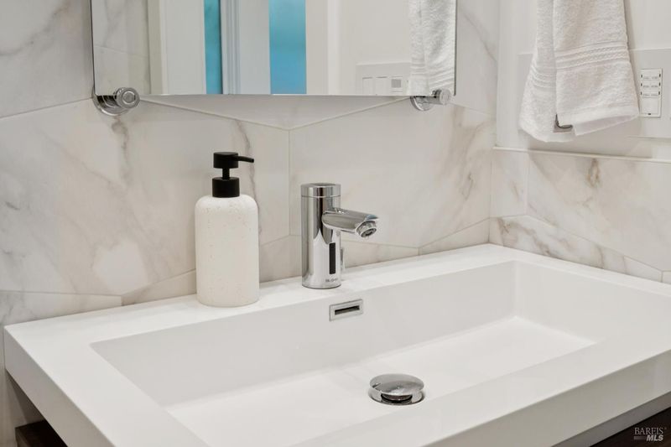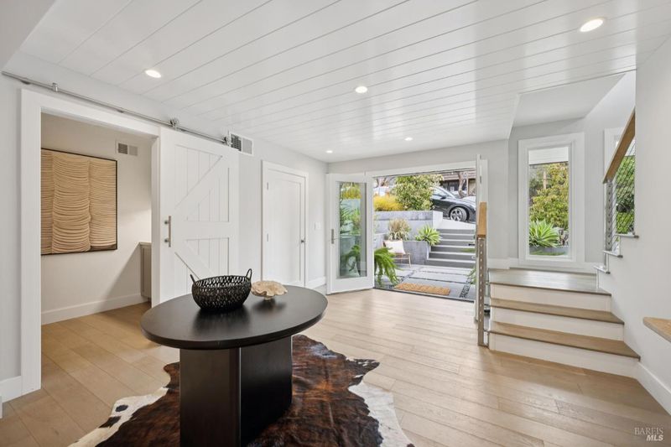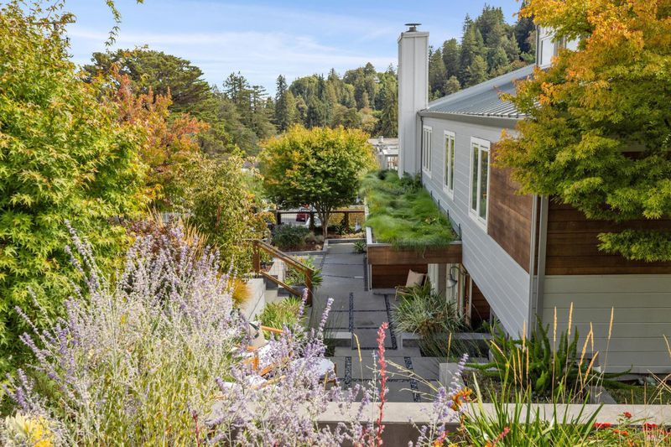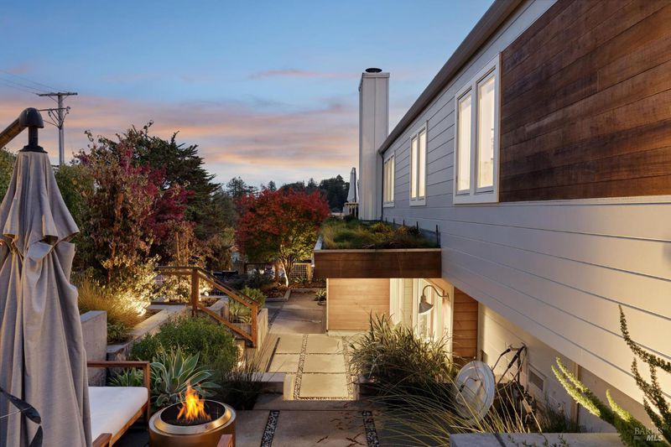
$3,495,000
2,640
SQ FT
$1,324
SQ/FT
35 Bernard Street
@ Lovell AvE - Mill Valley
- 5 Bed
- 4 (3/1) Bath
- 4 Park
- 2,640 sqft
- Mill Valley
-

-
Sat Sep 13, 11:00 am - 1:00 pm
Incredible smart home in downtown Mill Valley!
-
Sun Sep 14, 1:00 pm - 4:00 pm
Incredible smart home in downtown Mill Valley, fantastic floor plan for family living/working from home/guests. Hop, skip & jump to school, restaurants & square.
Picture stepping through the door of 35 Bernard Street and instantly feeling at home in downtown Mill Valley's most coveted neighborhood. This stunning 5-bedroom, 3.5-bath contemporary residence tells a story of sustainable luxury, where Tesla solar panels and a living roof garden meet fire-resistant metal roofing in perfect harmony. Your guests are welcomed by an open foyer that flows seamlessly to a built-in bar, while the chef's kitchen with its waterfall quartz island becomes the heart of the home where memories are made. White oak floors gleam beneath exposed beam ceilings, as smart home technology orchestrates lighting, music and security . From morning coffee on your private deck to evening gatherings in the media room and playtime on the lawn, every moment feels elevated. Step outside and Mill Valley's magic unfolds - coffee abounds, premier restaurants, beautiful parks, family owned businesses as well as chic boutiques, concerts & comedy in Lytton Square and the vibrant community spirit of downtown Mill Valley are all just a stroll away. And let's not forget world class schools! This isn't just a house; it's your gateway to the Mill Valley dream, where sustainable innovation meets the lifestyle you've always imagined.
- Days on Market
- 1 day
- Current Status
- Active
- Original Price
- $3,495,000
- List Price
- $3,495,000
- On Market Date
- Sep 9, 2025
- Property Type
- Single Family Residence
- Area
- Mill Valley
- Zip Code
- 94941
- MLS ID
- 325080125
- APN
- 028-054-01
- Year Built
- 1976
- Stories in Building
- Unavailable
- Possession
- Close Of Escrow
- Data Source
- BAREIS
- Origin MLS System
Greenwood School
Private PK-8 Elementary, Nonprofit
Students: 132 Distance: 0.2mi
Old Mill Elementary School
Public K-5 Elementary
Students: 287 Distance: 0.2mi
Park Elementary School
Public PK-5 Elementary
Students: 304 Distance: 0.8mi
Marin Horizon School
Private PK-8 Elementary, Coed
Students: 292 Distance: 0.8mi
Mill Valley Middle School
Public 6-8 Middle
Students: 1039 Distance: 1.3mi
Edna Maguire Elementary School
Public K-5 Elementary
Students: 536 Distance: 1.4mi
- Bed
- 5
- Bath
- 4 (3/1)
- Double Sinks, Quartz, Walk-In Closet
- Parking
- 4
- Attached, Garage Door Opener, Side-by-Side
- SQ FT
- 2,640
- SQ FT Source
- Not Verified
- Lot SQ FT
- 3,999.0
- Lot Acres
- 0.0918 Acres
- Kitchen
- Island, Island w/Sink, Pantry Closet, Quartz Counter
- Cooling
- Wall Unit(s)
- Dining Room
- Dining/Living Combo
- Living Room
- Deck Attached, Open Beam Ceiling
- Flooring
- Wood
- Foundation
- Concrete Perimeter
- Fire Place
- Gas Starter, Living Room
- Heating
- Central, Natural Gas
- Laundry
- Hookups Only, Inside Room, Laundry Closet
- Upper Level
- Family Room, Partial Bath(s)
- Main Level
- Bedroom(s), Dining Room, Family Room, Full Bath(s), Kitchen, Living Room, Primary Bedroom
- Possession
- Close Of Escrow
- Architectural Style
- Contemporary, Modern/High Tech
- Fee
- $0
MLS and other Information regarding properties for sale as shown in Theo have been obtained from various sources such as sellers, public records, agents and other third parties. This information may relate to the condition of the property, permitted or unpermitted uses, zoning, square footage, lot size/acreage or other matters affecting value or desirability. Unless otherwise indicated in writing, neither brokers, agents nor Theo have verified, or will verify, such information. If any such information is important to buyer in determining whether to buy, the price to pay or intended use of the property, buyer is urged to conduct their own investigation with qualified professionals, satisfy themselves with respect to that information, and to rely solely on the results of that investigation.
School data provided by GreatSchools. School service boundaries are intended to be used as reference only. To verify enrollment eligibility for a property, contact the school directly.
