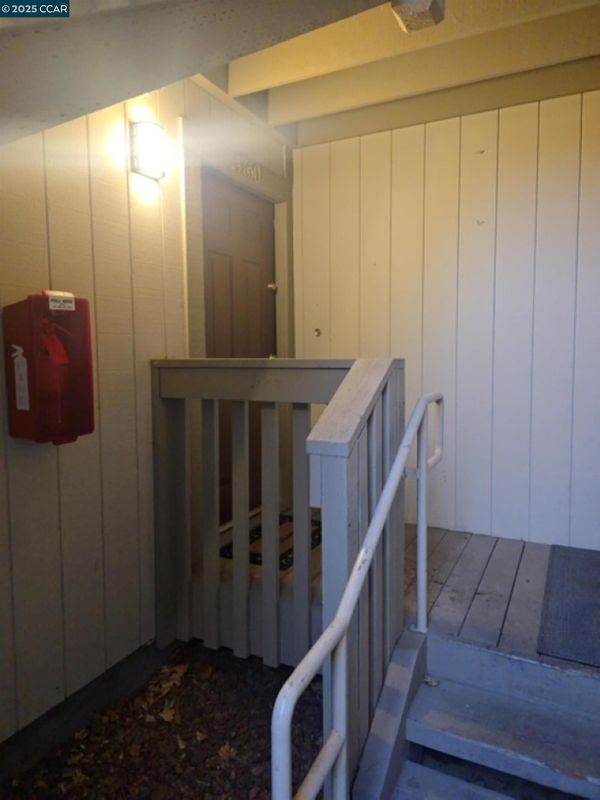
$414,999
1,008
SQ FT
$412
SQ/FT
3760 Via Verdi
@ El Portal - Sobrante Glen, Richmond
- 2 Bed
- 1 Bath
- 0 Park
- 1,008 sqft
- Richmond
-

Step into comfort and charm in this beautifully maintained home tucked away in a well-established neighborhood. Featuring sleek bamboo floors, an updated kitchen and bathroom, and a dedicated laundry room, this space blends style with everyday convenience. Cozy up by the fireplace or step outside and enjoy not one—but two private, fenced patios complete with drip irrigation. The spacious layout offers great storage and comes with its own designated parking spot. With easy freeway access and close proximity to shops, dining, and local amenities, you’re perfectly positioned to enjoy everything the area has to offer. This hidden gem truly has it all. Come see why you’ll want to call it home!
- Current Status
- New
- Original Price
- $414,999
- List Price
- $414,999
- On Market Date
- Jul 24, 2025
- Property Type
- Condominium
- D/N/S
- Sobrante Glen
- Zip Code
- 94803
- MLS ID
- 41105913
- APN
- 4143600114
- Year Built
- 1981
- Stories in Building
- 1
- Possession
- Close Of Escrow
- Data Source
- MAXEBRDI
- Origin MLS System
- CONTRA COSTA
Mosaic Christian
Private 1-12 Religious, Coed
Students: NA Distance: 0.3mi
Vista High (Alternative) School
Public K-12 Alternative
Students: 253 Distance: 0.5mi
Highland Elementary School
Public K-6 Elementary
Students: 456 Distance: 0.7mi
East Bay Waldorf School
Private K-8 Combined Elementary And Secondary, Waldorf
Students: 120 Distance: 0.8mi
Canterbury Elementary School
Private K-8 Elementary, Coed
Students: 55 Distance: 0.9mi
Aspire Richmond Technology Academy
Charter K-5
Students: 345 Distance: 0.9mi
- Bed
- 2
- Bath
- 1
- Parking
- 0
- Carport, Off Street, Space Per Unit - 1
- SQ FT
- 1,008
- SQ FT Source
- Assessor Auto-Fill
- Pool Info
- None
- Kitchen
- Dishwasher, Electric Range, Microwave, Electric Water Heater, Stone Counters, Electric Range/Cooktop, Disposal, Updated Kitchen
- Cooling
- No Air Conditioning
- Disclosures
- Nat Hazard Disclosure
- Entry Level
- 1
- Flooring
- Engineered Wood
- Foundation
- Fire Place
- Brick, Living Room, Wood Burning
- Heating
- Forced Air, Fireplace(s)
- Laundry
- Dryer, Washer, Electric
- Main Level
- 2 Bedrooms, 1 Bath, Laundry Facility, Main Entry
- Possession
- Close Of Escrow
- Basement
- Crawl Space
- Architectural Style
- Contemporary
- Construction Status
- Existing
- Location
- Private
- Pets
- Yes
- Roof
- Composition Shingles
- Water and Sewer
- Public
- Fee
- $432
MLS and other Information regarding properties for sale as shown in Theo have been obtained from various sources such as sellers, public records, agents and other third parties. This information may relate to the condition of the property, permitted or unpermitted uses, zoning, square footage, lot size/acreage or other matters affecting value or desirability. Unless otherwise indicated in writing, neither brokers, agents nor Theo have verified, or will verify, such information. If any such information is important to buyer in determining whether to buy, the price to pay or intended use of the property, buyer is urged to conduct their own investigation with qualified professionals, satisfy themselves with respect to that information, and to rely solely on the results of that investigation.
School data provided by GreatSchools. School service boundaries are intended to be used as reference only. To verify enrollment eligibility for a property, contact the school directly.



