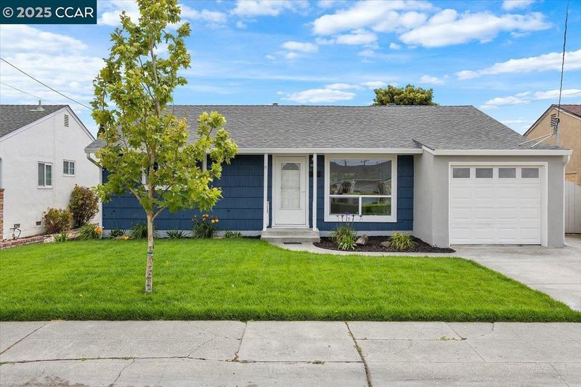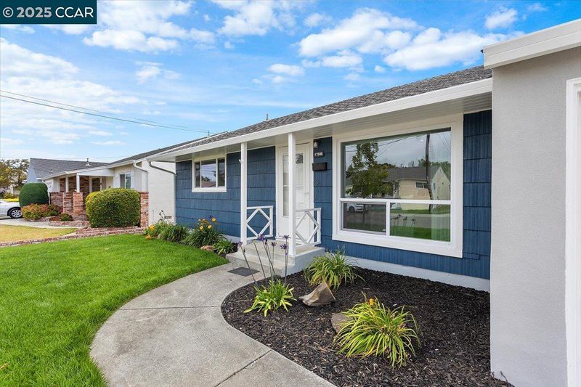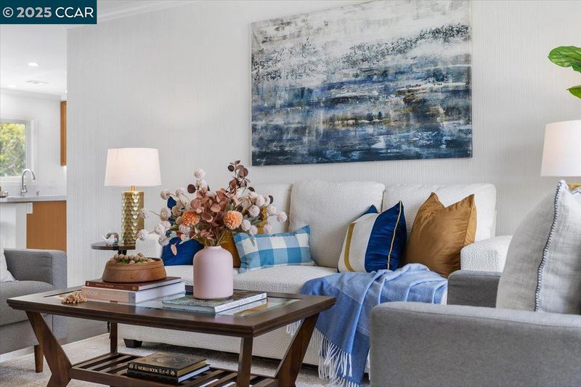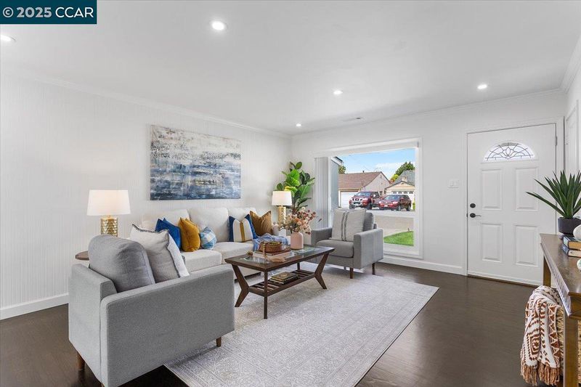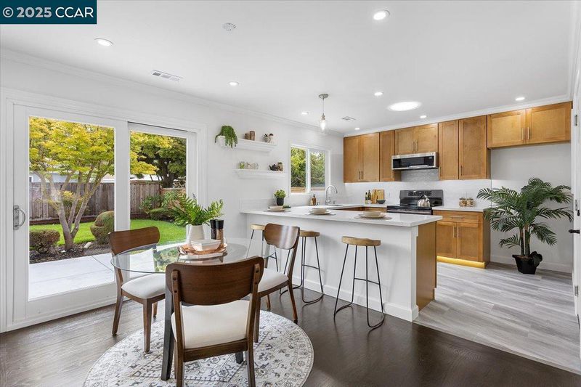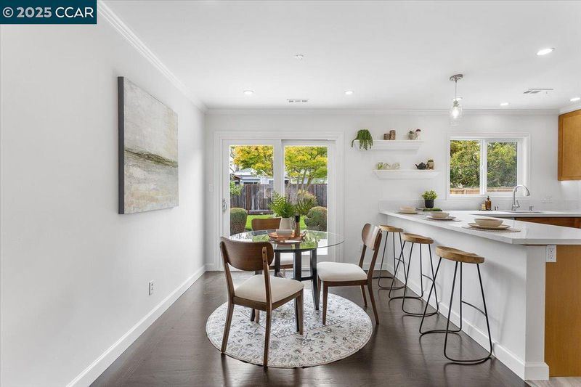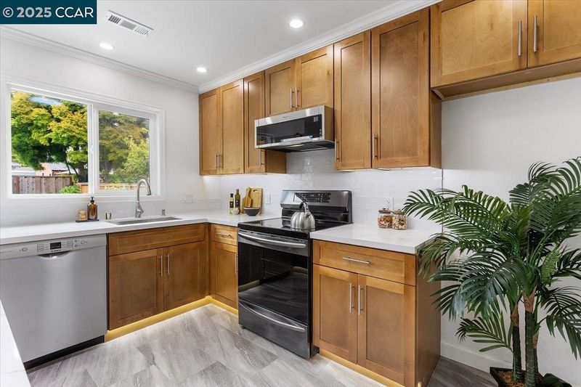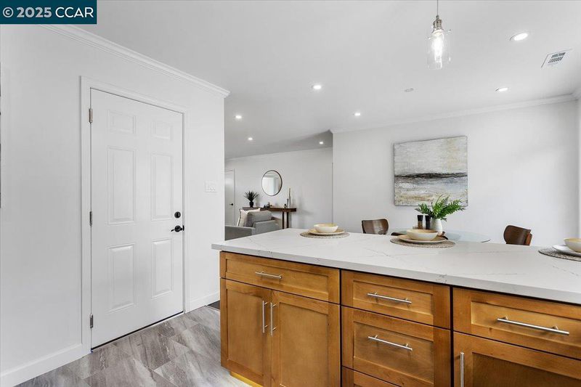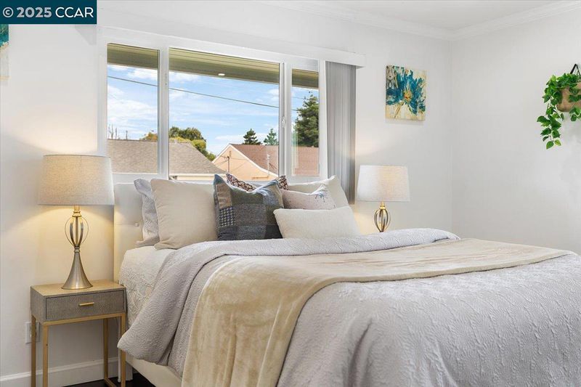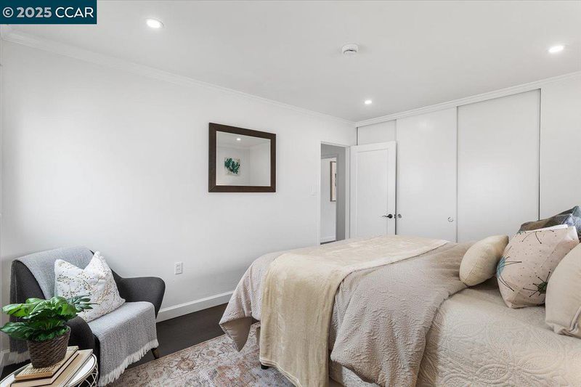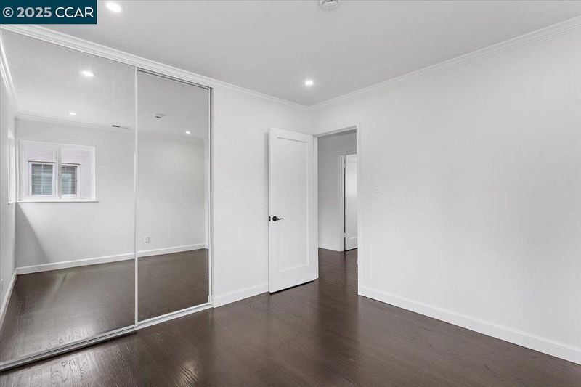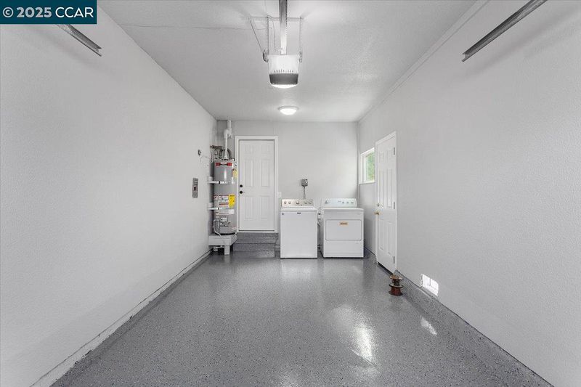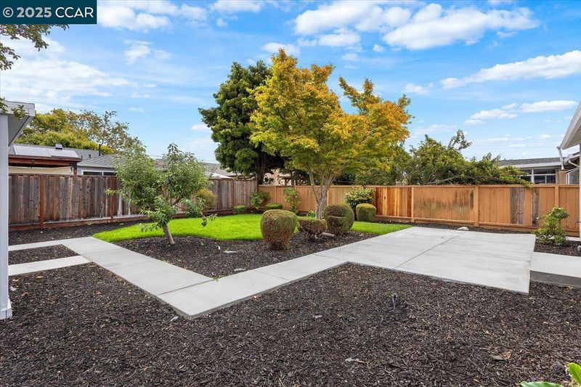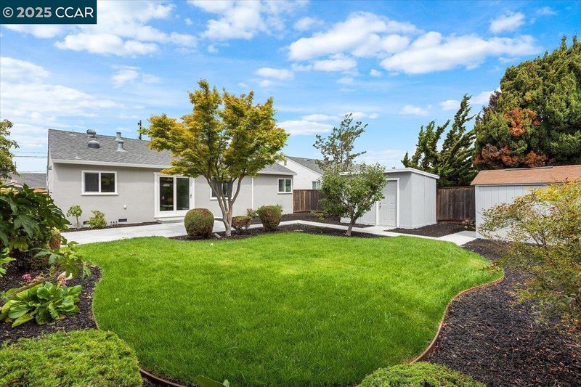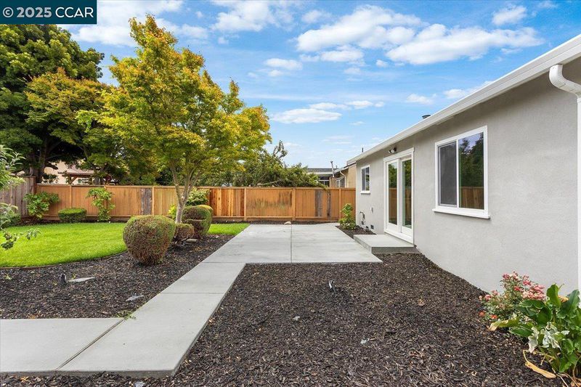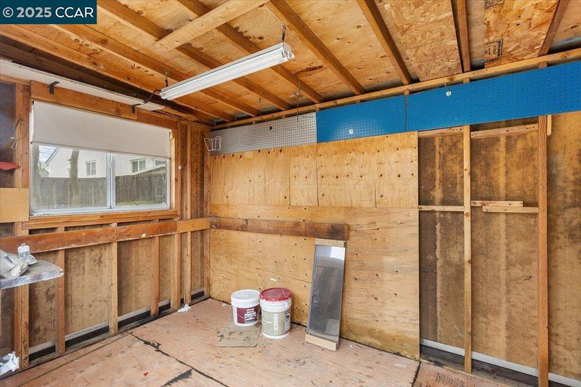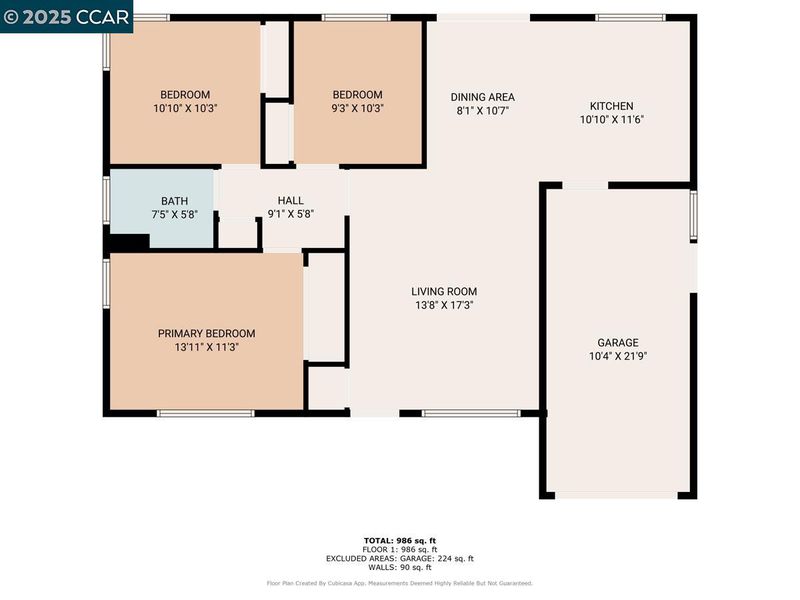
$789,500
1,031
SQ FT
$766
SQ/FT
17246 Via La Jolla
@ Bockman Rd. - San Lorenzo Vilg, San Lorenzo
- 3 Bed
- 1 Bath
- 1 Park
- 1,031 sqft
- San Lorenzo
-

COME SEE THIS BEAUTIFUL NEWLY RENOVATED San Lorenzo Village Home! This stunning 3-bedroom home, fully renovated, blends modern elegance w/ timeless charm. Step inside to gleaming refinished hardwood floors under recessed lighting, fresh paint, new baseboards, & crown molding.The remodeled kitchen boasts new cabinets, quartz countertops, an induction stovetop, new appliances, under-cabinet lighting, & a window overlooking the backyard. An opened wall creates a spacious layout, w/ a tube skylight adding natural light. The updated bathroom features a new vanity & light fixtures. Closets have taller openings & new doors for better storage.Energy-efficient upgrades include dual-pane windows, a 200-amp electrical panel, forced-air heating, attic insulation, & tube skylights in the kitchen & hallway. The garage has sheetrock, new epoxy floors, & a new door opener. Outside, a fresh color coat enhances curb appeal, w/ new landscaping, front grass, a new tree, sprinklers, & a drip system. This renovated gem is a haven of comfort and style, ready to be your home!
- Current Status
- New
- Original Price
- $789,500
- List Price
- $789,500
- On Market Date
- Jul 31, 2025
- Property Type
- Detached
- D/N/S
- San Lorenzo Vilg
- Zip Code
- 94580
- MLS ID
- 41106709
- APN
- 4117295
- Year Built
- 1950
- Stories in Building
- 1
- Possession
- Close Of Escrow
- Data Source
- MAXEBRDI
- Origin MLS System
- CONTRA COSTA
Del Rey Elementary School
Public K-5 Elementary
Students: 520 Distance: 0.1mi
Shining Light Christian Academy
Private 1-12
Students: 6 Distance: 0.3mi
Shining Light Christian Academy
Private K-12 Religious, Coed
Students: NA Distance: 0.3mi
Bohannon Middle School
Public 6-8 Middle
Students: 785 Distance: 0.4mi
San Lorenzo Adult
Public n/a Adult Education
Students: NA Distance: 0.4mi
Redwood Christian Middle School And High School
Private 6-12 Secondary, Religious, Coed
Students: 709 Distance: 0.5mi
- Bed
- 3
- Bath
- 1
- Parking
- 1
- Attached, Int Access From Garage, Garage Door Opener
- SQ FT
- 1,031
- SQ FT Source
- Public Records
- Lot SQ FT
- 5,200.0
- Lot Acres
- 0.12 Acres
- Pool Info
- None
- Kitchen
- Dishwasher, Electric Range, Microwave, Dryer, Washer, Gas Water Heater, 220 Volt Outlet, Stone Counters, Electric Range/Cooktop, Disposal, Skylight(s), Updated Kitchen
- Cooling
- None
- Disclosures
- Owner is Lic Real Est Agt, Other - Call/See Agent
- Entry Level
- Exterior Details
- Back Yard, Front Yard, Sprinklers Automatic, Sprinklers Front, Landscape Back, Landscape Front, Yard Space
- Flooring
- Hardwood, Laminate, Linoleum
- Foundation
- Fire Place
- None
- Heating
- Forced Air
- Laundry
- In Garage
- Main Level
- 3 Bedrooms, 1 Bath, Main Entry
- Possession
- Close Of Escrow
- Basement
- Crawl Space
- Architectural Style
- Ranch
- Non-Master Bathroom Includes
- Shower Over Tub, Updated Baths, Window
- Construction Status
- Existing
- Additional Miscellaneous Features
- Back Yard, Front Yard, Sprinklers Automatic, Sprinklers Front, Landscape Back, Landscape Front, Yard Space
- Location
- Other, Front Yard, Sprinklers In Rear
- Roof
- Composition Shingles
- Water and Sewer
- Public
- Fee
- $150
MLS and other Information regarding properties for sale as shown in Theo have been obtained from various sources such as sellers, public records, agents and other third parties. This information may relate to the condition of the property, permitted or unpermitted uses, zoning, square footage, lot size/acreage or other matters affecting value or desirability. Unless otherwise indicated in writing, neither brokers, agents nor Theo have verified, or will verify, such information. If any such information is important to buyer in determining whether to buy, the price to pay or intended use of the property, buyer is urged to conduct their own investigation with qualified professionals, satisfy themselves with respect to that information, and to rely solely on the results of that investigation.
School data provided by GreatSchools. School service boundaries are intended to be used as reference only. To verify enrollment eligibility for a property, contact the school directly.
