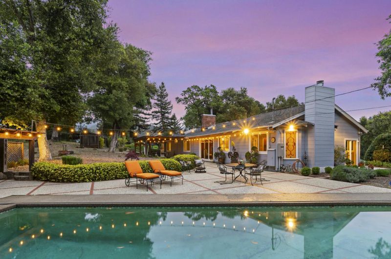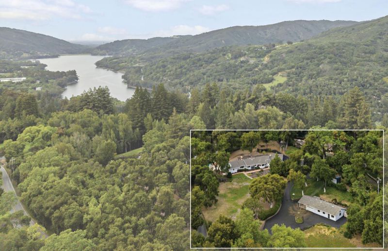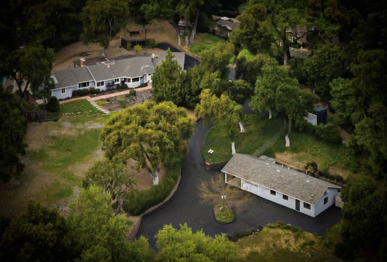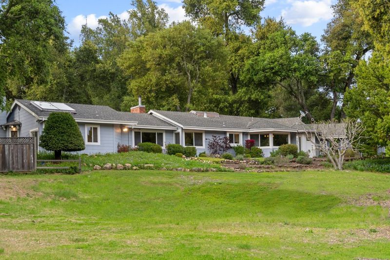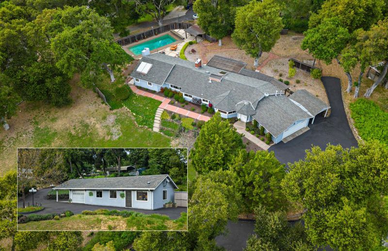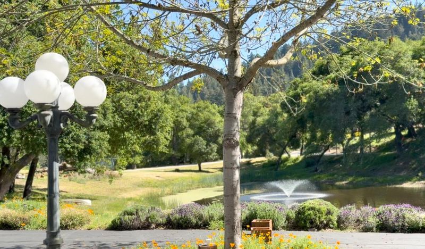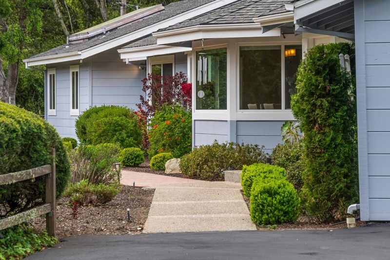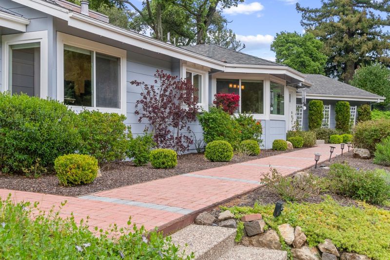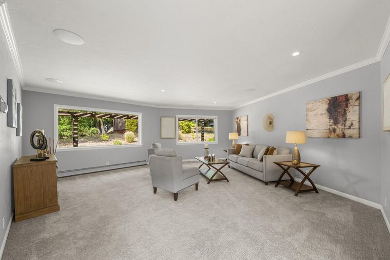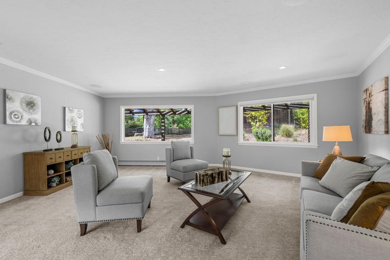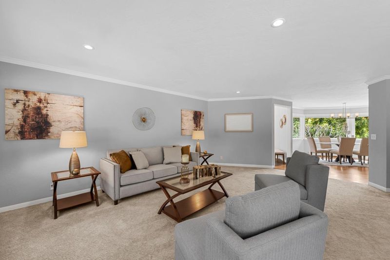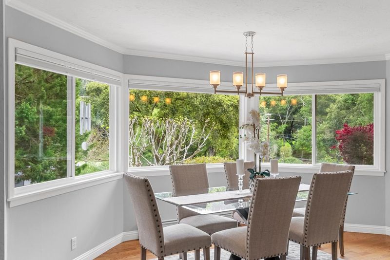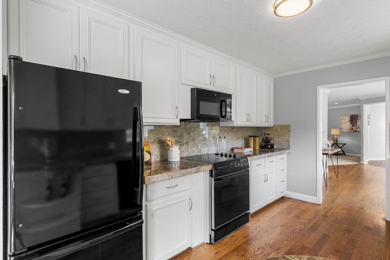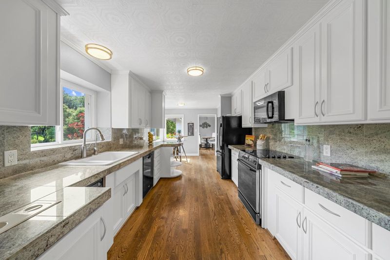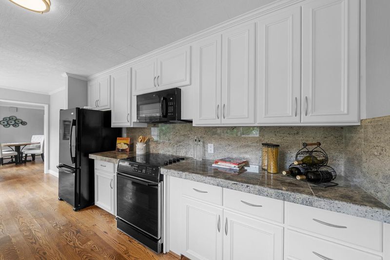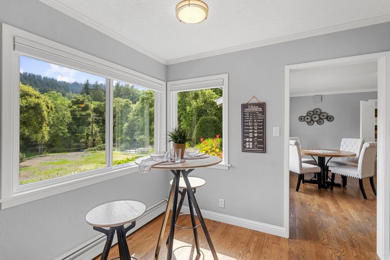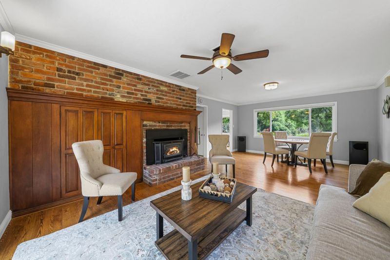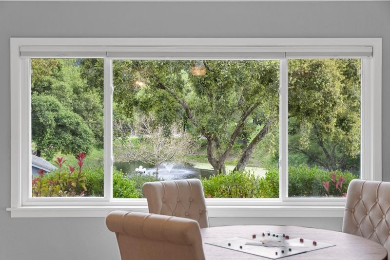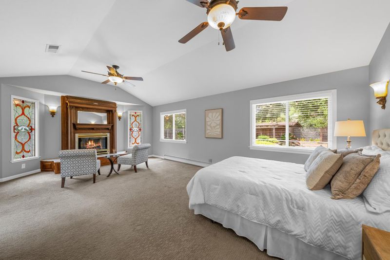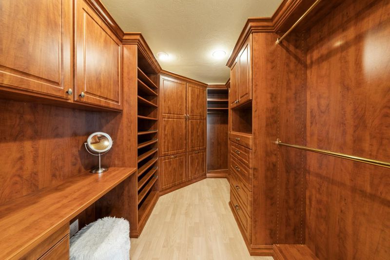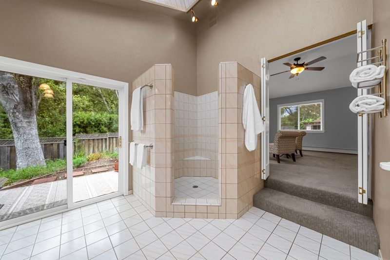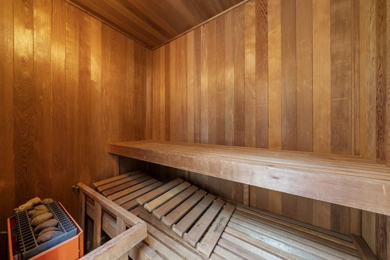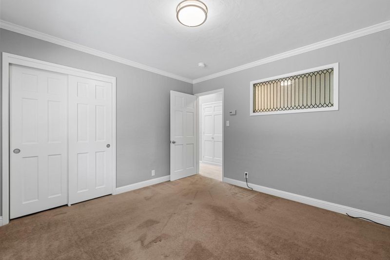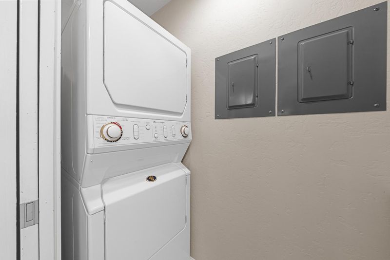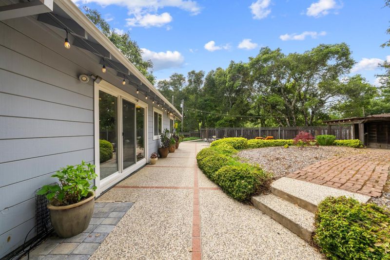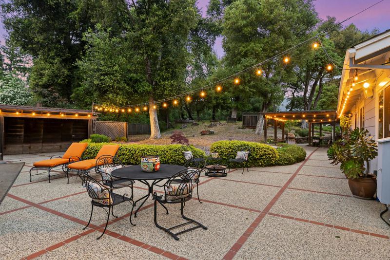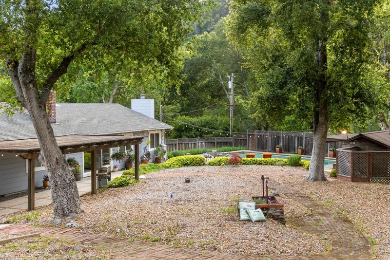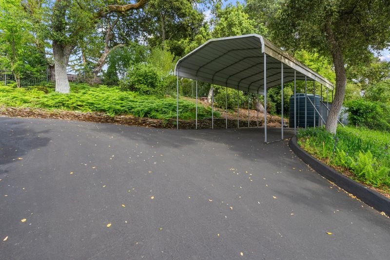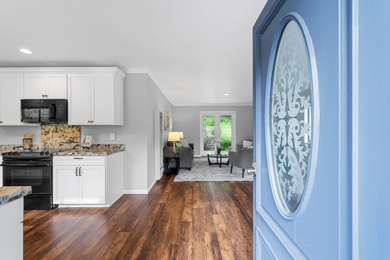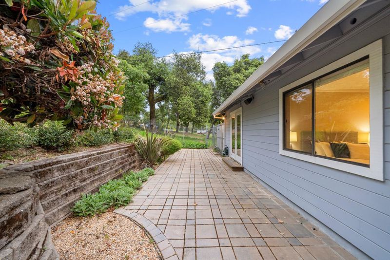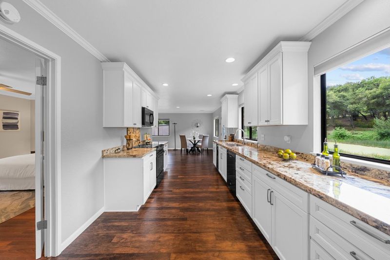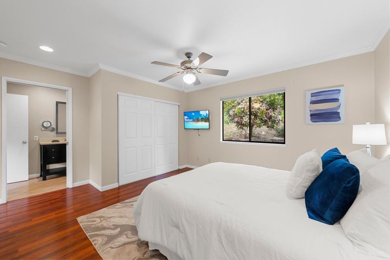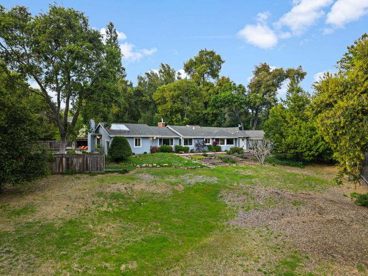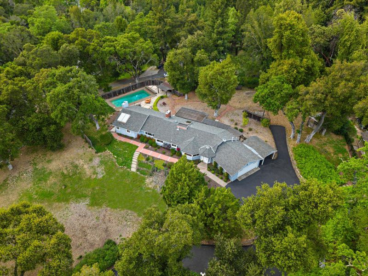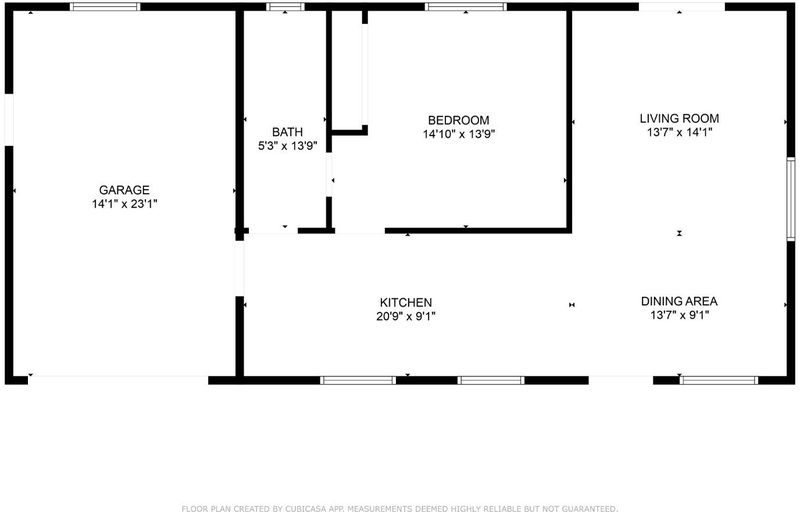 Price Reduced
Price Reduced
$2,550,000
3,266
SQ FT
$781
SQ/FT
18301 Idylwild Road
@ Old Santa Cruz Highway - 23 - Los Gatos Mountains, Los Gatos
- 4 Bed
- 3 Bath
- 13 Park
- 3,266 sqft
- LOS GATOS
-

-
Wed Sep 3, 11:30 am - 2:00 pm
EXIT BEAR CREEK RD (not Idylwild) & TAKE BEAUTIFUL OLD SANTA CRUZ HIGHWAY TO THE HOUSE. Spacious main hm, beautiful guest home with private yard! Usable land!
Single level 3bd 2ba, 2426sf± Main home PLUS 1bd 1ba, 840sf± Guest Home previously rented $3000+. Easy exit on Bear Creek Rd. and cruise the beautiful Old Santa Cruz Highway backroad straight to your front door! Just 4 short miles into Downtown Los Gatos, a rare opportunity to own over 2ac. of usable land. Both garage's set for Level 2 EV charging. Summer-ready backyard features a pool, pergola patio, propane plumbed in ready for your BBQ and firepits, grow your dream garden! Inside, natural light and lovely views in all living spaces, dine with stunning views. Kitchen and breakfast nook look out to vibrant green mountains and the pond! Separate family, living, and formal dining rooms are excellent to host gatherings. Unwind in your Primary Suite Retreat by the fireplace, or, rejuvenate in your spa bath with sauna, shower for two, so much natural light, and sliding glass doors to an idyllic private patio. Mn hm: 2-car gar., 1 carport. Gst Hm: 1-car gar., 1 carport, Other features: potential rental income or multi-gen. living, zoned heat, pre-wired for video/audio, laundry rm, deer fence. Los Gatos schools. Multiple routes to and from the home, take backroads to the beach or around town, easy access to hiking and biking!
- Days on Market
- 133 days
- Current Status
- Active
- Original Price
- $2,975,000
- List Price
- $2,550,000
- On Market Date
- Apr 22, 2025
- Property Type
- Single Family Home
- Area
- 23 - Los Gatos Mountains
- Zip Code
- 95033
- MLS ID
- ML82003265
- APN
- 558-37-022
- Year Built
- 1955
- Stories in Building
- 1
- Possession
- Unavailable
- Data Source
- MLSL
- Origin MLS System
- MLSListings, Inc.
Lexington Elementary School
Public K-5 Elementary
Students: 144 Distance: 1.0mi
Lakeside Elementary School
Public K-5 Elementary
Students: 71 Distance: 2.5mi
Los Gatos High School
Public 9-12 Secondary
Students: 2138 Distance: 3.7mi
Fusion Academy Los Gatos
Private 6-12
Students: 55 Distance: 3.9mi
St. Mary Elementary School
Private PK-8 Elementary, Religious, Coed
Students: 297 Distance: 3.9mi
Loma Prieta Elementary School
Public K-5 Elementary
Students: 265 Distance: 3.9mi
- Bed
- 4
- Bath
- 3
- Double Sinks, Full on Ground Floor, Outside Access, Primary - Stall Shower(s), Shower over Tub - 1, Skylight
- Parking
- 13
- Attached Garage, Carport, Room for Oversized Vehicle
- SQ FT
- 3,266
- SQ FT Source
- Unavailable
- Lot SQ FT
- 89,298.0
- Lot Acres
- 2.05 Acres
- Pool Info
- Pool - Cover, Pool - In Ground, Pool - Lap
- Kitchen
- Countertop - Granite, Dishwasher, Exhaust Fan, Microwave, Oven Range - Built-In, Oven Range - Electric, Refrigerator, Trash Compactor
- Cooling
- Ceiling Fan
- Dining Room
- Breakfast Nook, Formal Dining Room
- Disclosures
- NHDS Report
- Family Room
- Separate Family Room
- Flooring
- Carpet, Hardwood, Tile
- Foundation
- Concrete Perimeter, Crawl Space, Pillars / Posts / Piers, Raised
- Fire Place
- Family Room, Gas Burning, Primary Bedroom, Wood Burning
- Heating
- Baseboard, Fireplace, Heating - 2+ Zones, Individual Room Controls, Propane, Radiant
- Laundry
- Electricity Hookup (220V), Gas Hookup, In Utility Room, Inside
- Views
- Mountains, Water
- Architectural Style
- Ranch
- Fee
- Unavailable
MLS and other Information regarding properties for sale as shown in Theo have been obtained from various sources such as sellers, public records, agents and other third parties. This information may relate to the condition of the property, permitted or unpermitted uses, zoning, square footage, lot size/acreage or other matters affecting value or desirability. Unless otherwise indicated in writing, neither brokers, agents nor Theo have verified, or will verify, such information. If any such information is important to buyer in determining whether to buy, the price to pay or intended use of the property, buyer is urged to conduct their own investigation with qualified professionals, satisfy themselves with respect to that information, and to rely solely on the results of that investigation.
School data provided by GreatSchools. School service boundaries are intended to be used as reference only. To verify enrollment eligibility for a property, contact the school directly.
