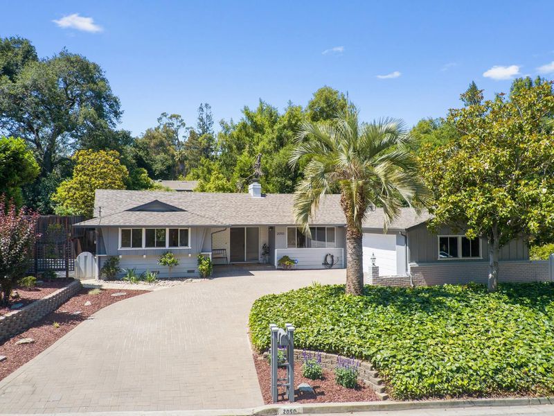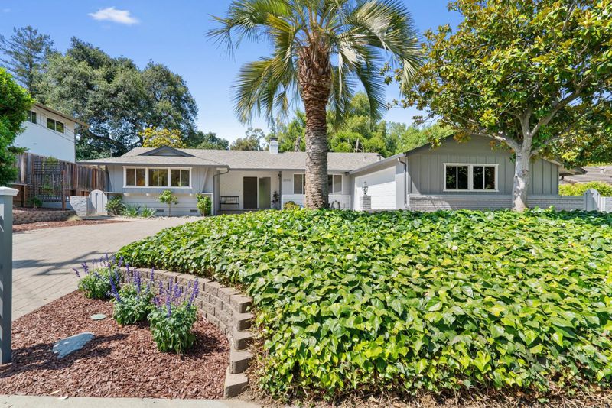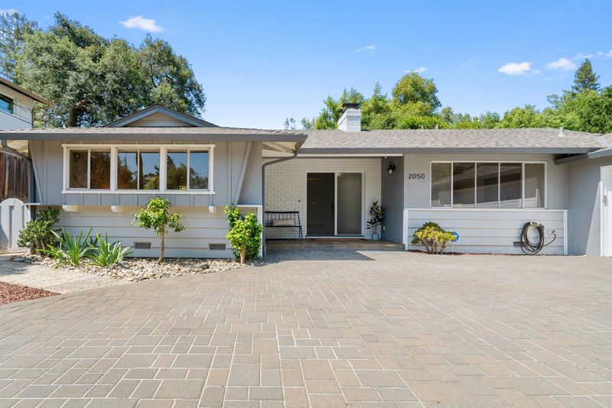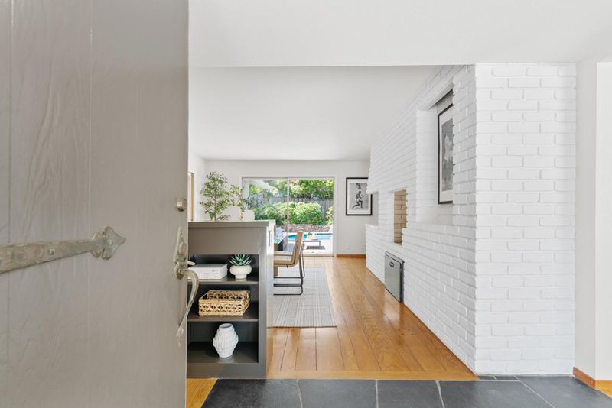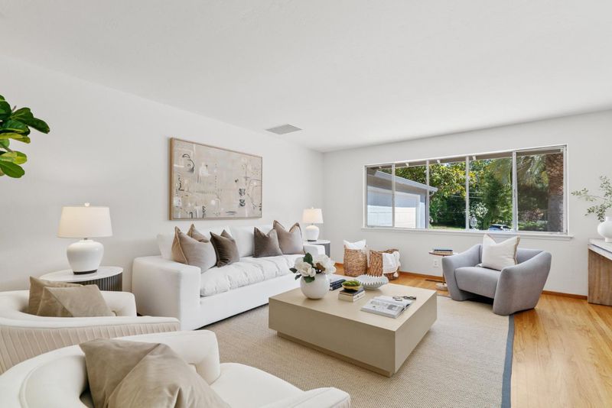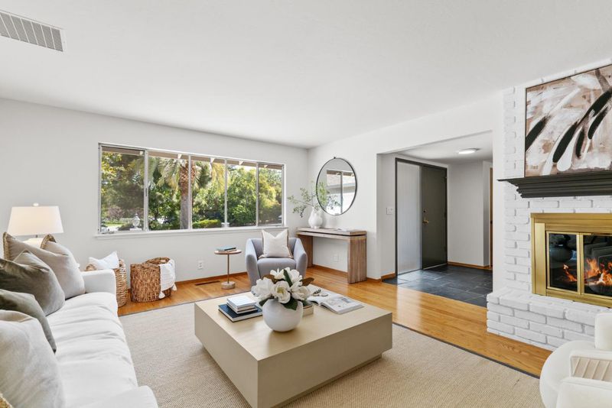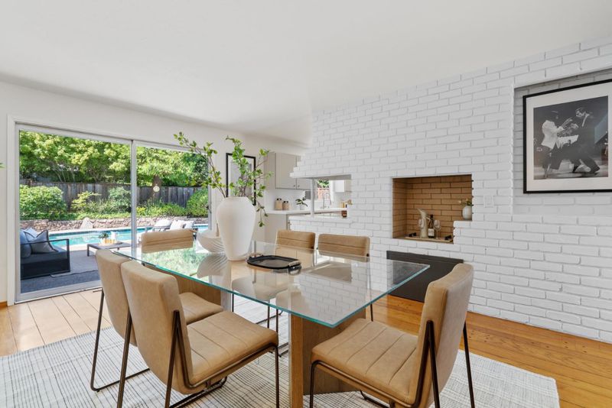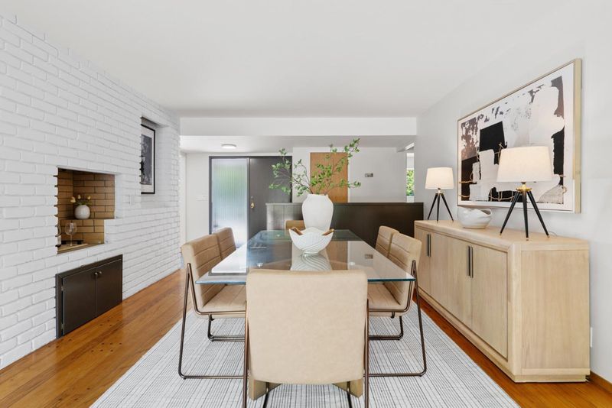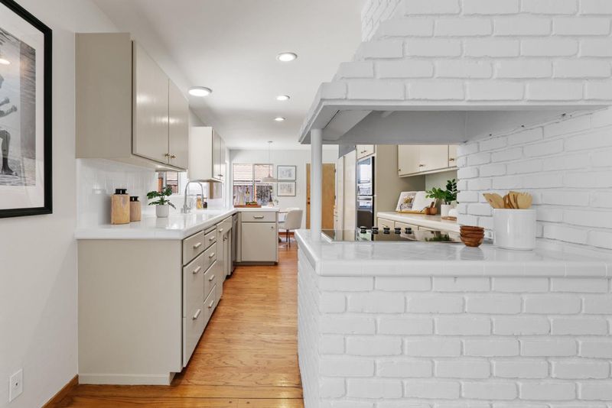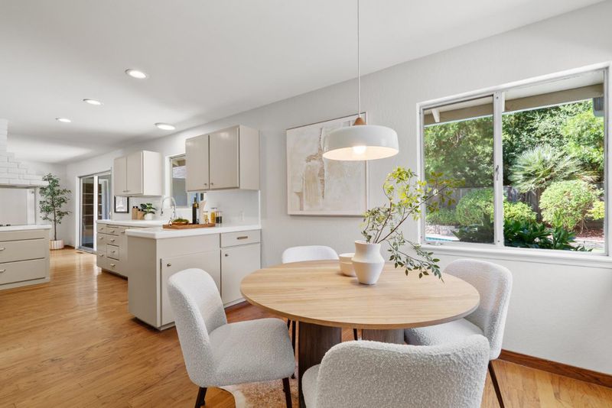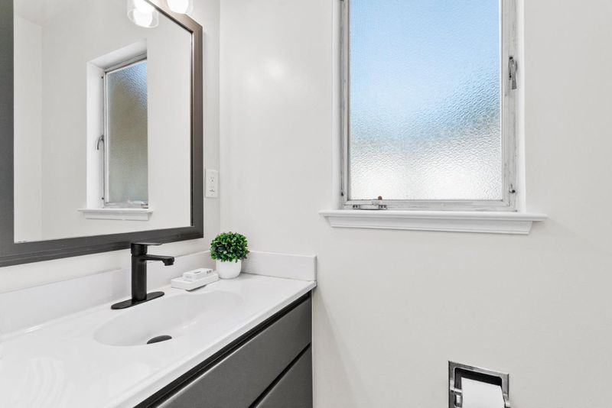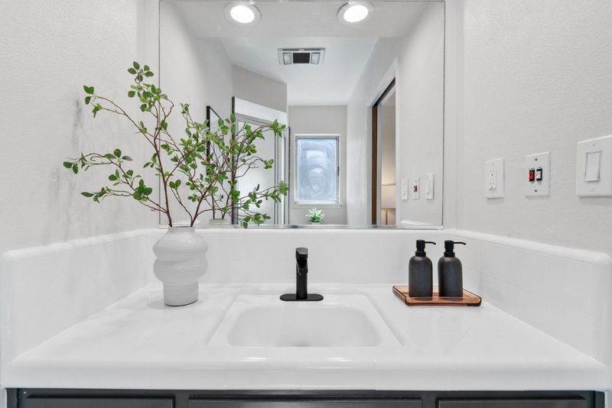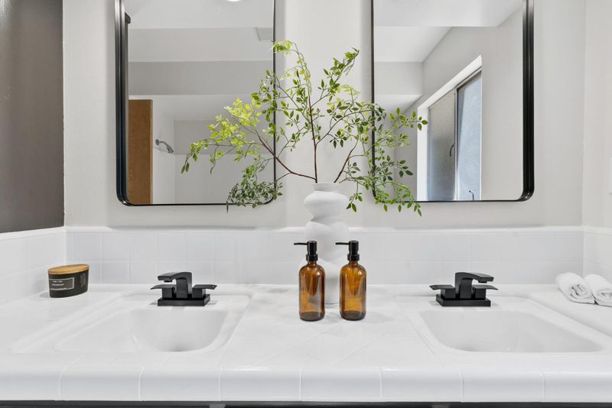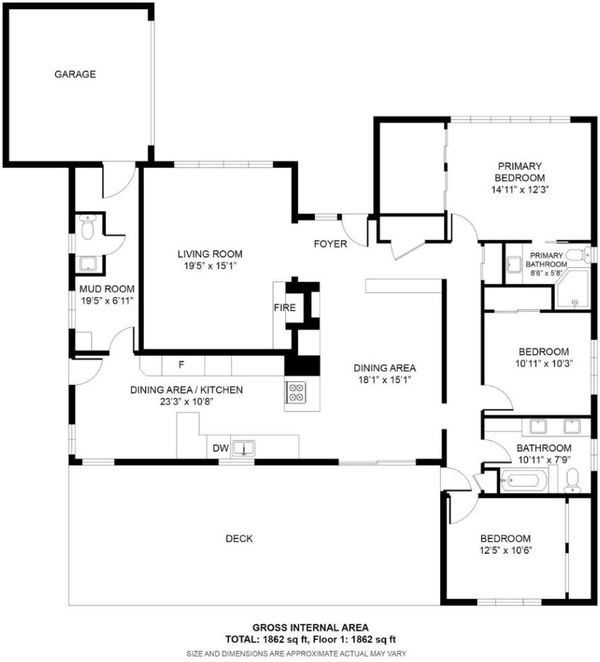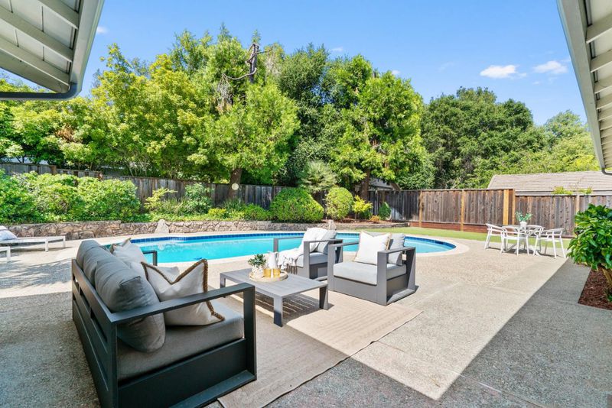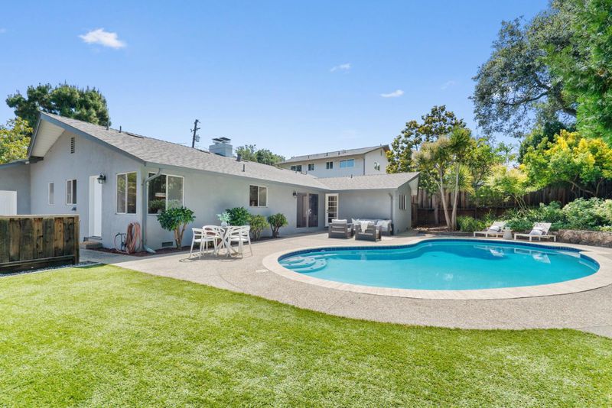
$3,295,000
1,656
SQ FT
$1,990
SQ/FT
2050 Wooded Glen Drive
@ St. Joseph Avenue - 213 - Highlands, Los Altos
- 3 Bed
- 3 (2/1) Bath
- 2 Park
- 1,656 sqft
- LOS ALTOS
-

-
Sat Jun 21, 1:30 pm - 4:30 pm
Come visit this sweet 3 bedroom 2.5 bath home. It is a must see!
-
Sun Jun 22, 1:30 pm - 4:30 pm
Come visit this sweet 3 bedroom 2.5 bath home. It is a must see!
Discover your new lifestyle at 2050 Wooded Glen Drive! Tucked within the ever popular Highlands community of Los Altos, this is urban living at its finest. This spectacular home is on the market for the very first time after being lovingly cared for by the same family for decades. Step in through the front doors and marvel at its naturally lit rooms and its beautiful enduring designs throughout. This gracious 3 bedroom residence is defined by its generous communal spaces, the embrace of its charm and its idyllic grounds. You will want to linger in the dramatic open living room space. Its large picture window, neutral colors, and wood burning fireplace delivers blissful elegance. From here, enjoy a peaceful view of the neighborhood while relaxing by the cozy fireplace - perfect for family gatherings or quiet evenings in. The kitchen is the heart of this home, designed to blend functionality with charm whether you are preparing weeknight meals or entertaining guests. An inviting dinette area is perfect for casual breakfasts, lunches, or dinners. Enjoy the outdoors in the spacious private backyard designed for entertainment or to simply enjoy a cool quiet California evening.This beautifully crafted home awaits your arrival. Come visit and envision your new beginning!
- Days on Market
- 1 day
- Current Status
- Active
- Original Price
- $3,295,000
- List Price
- $3,295,000
- On Market Date
- Jun 18, 2025
- Property Type
- Single Family Home
- Area
- 213 - Highlands
- Zip Code
- 94024
- MLS ID
- ML82011434
- APN
- 342-10-049
- Year Built
- 1958
- Stories in Building
- 1
- Possession
- Negotiable
- Data Source
- MLSL
- Origin MLS System
- MLSListings, Inc.
Waldorf School Of The Peninsula
Private K-5 Combined Elementary And Secondary, Coed
Students: 331 Distance: 0.3mi
Montclaire Elementary School
Public K-5 Elementary
Students: 428 Distance: 0.4mi
St. Simon Elementary School
Private K-8 Elementary, Middle, Religious, Coed
Students: 500 Distance: 0.7mi
Creative Learning Center
Private K-12
Students: 26 Distance: 0.8mi
Loyola Elementary School
Public K-6 Elementary
Students: 404 Distance: 1.2mi
Los Altos Christian Schools
Private PK-8 Elementary, Nonprofit
Students: 174 Distance: 1.2mi
- Bed
- 3
- Bath
- 3 (2/1)
- Parking
- 2
- Attached Garage
- SQ FT
- 1,656
- SQ FT Source
- Unavailable
- Lot SQ FT
- 10,528.0
- Lot Acres
- 0.24169 Acres
- Pool Info
- Pool - Heated, Pool - In Ground, Pool - Sweep
- Kitchen
- Cooktop - Electric, Countertop - Tile, Dishwasher, Exhaust Fan, Garbage Disposal, Microwave, Oven - Built-In, Refrigerator
- Cooling
- None
- Dining Room
- Dining Area, Eat in Kitchen
- Disclosures
- NHDS Report
- Family Room
- No Family Room
- Flooring
- Hardwood, Tile, Vinyl / Linoleum
- Foundation
- Concrete Perimeter
- Fire Place
- Living Room, Wood Burning
- Heating
- Central Forced Air - Gas
- Laundry
- Electricity Hookup (220V), Gas Hookup, In Utility Room, Washer / Dryer
- Possession
- Negotiable
- Fee
- Unavailable
MLS and other Information regarding properties for sale as shown in Theo have been obtained from various sources such as sellers, public records, agents and other third parties. This information may relate to the condition of the property, permitted or unpermitted uses, zoning, square footage, lot size/acreage or other matters affecting value or desirability. Unless otherwise indicated in writing, neither brokers, agents nor Theo have verified, or will verify, such information. If any such information is important to buyer in determining whether to buy, the price to pay or intended use of the property, buyer is urged to conduct their own investigation with qualified professionals, satisfy themselves with respect to that information, and to rely solely on the results of that investigation.
School data provided by GreatSchools. School service boundaries are intended to be used as reference only. To verify enrollment eligibility for a property, contact the school directly.
