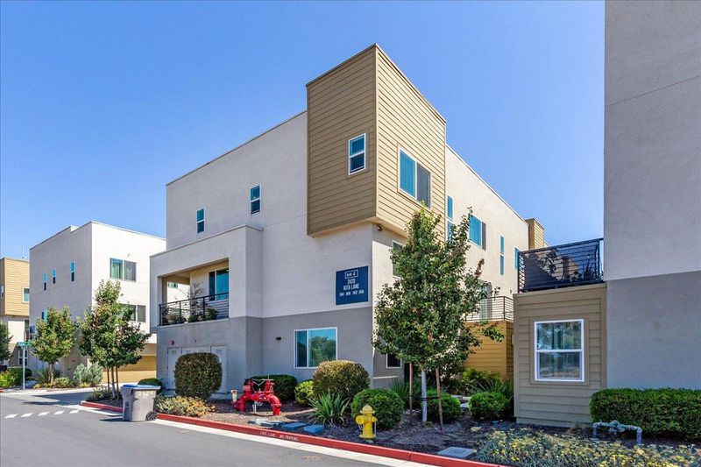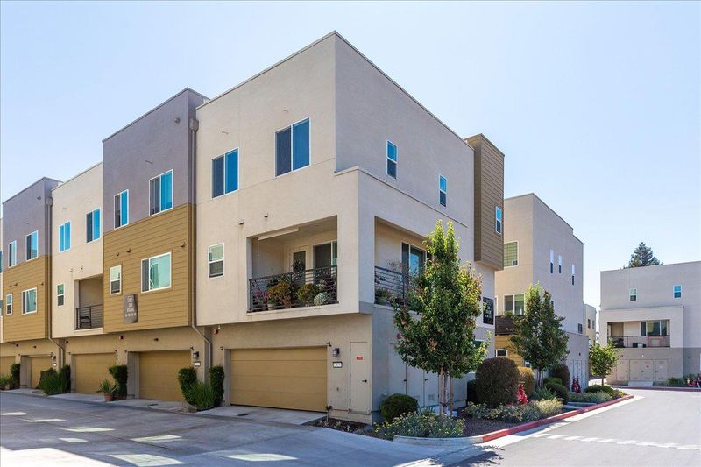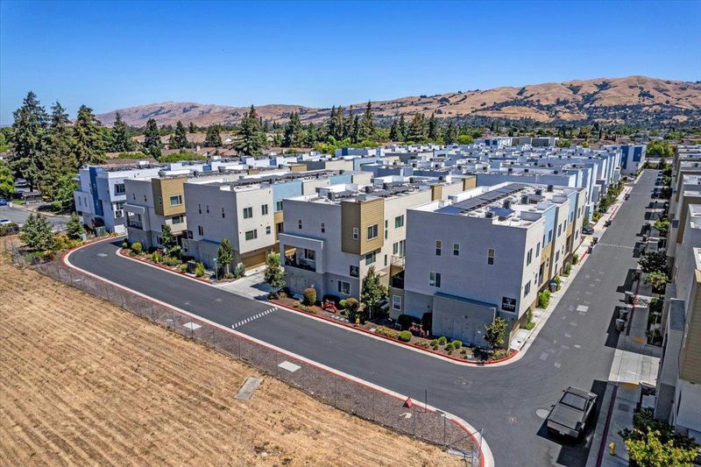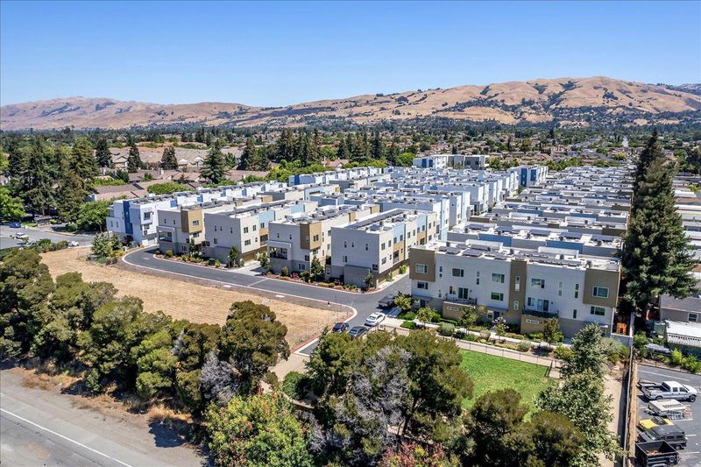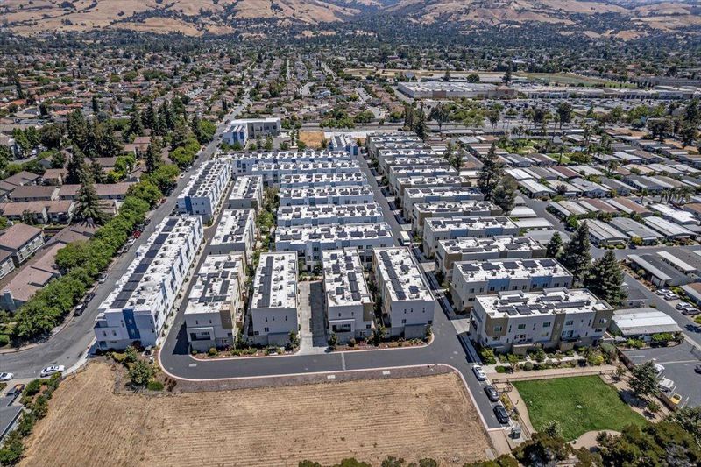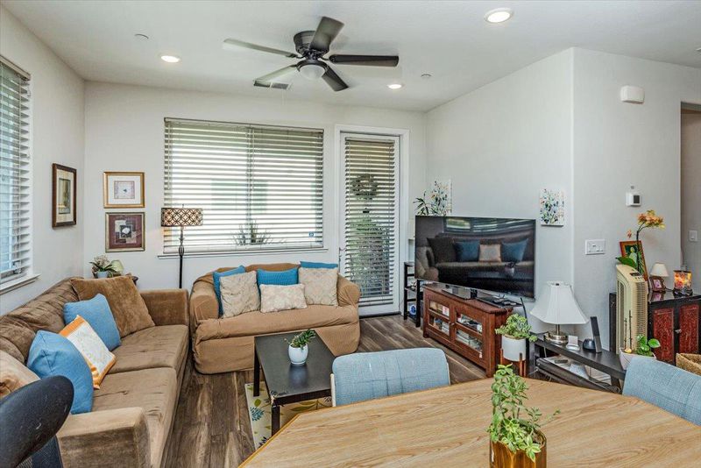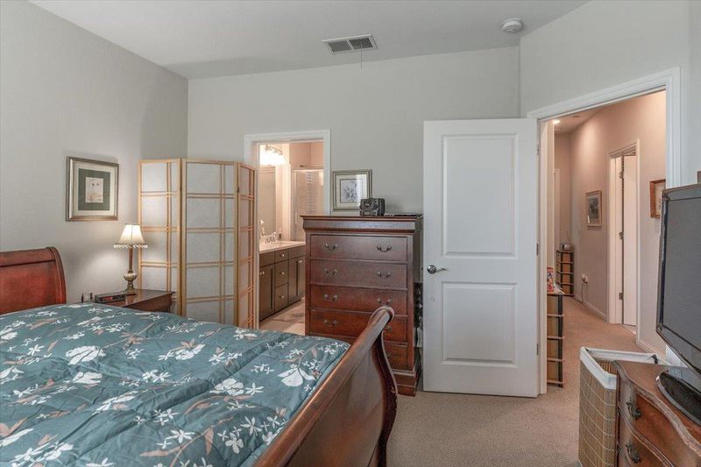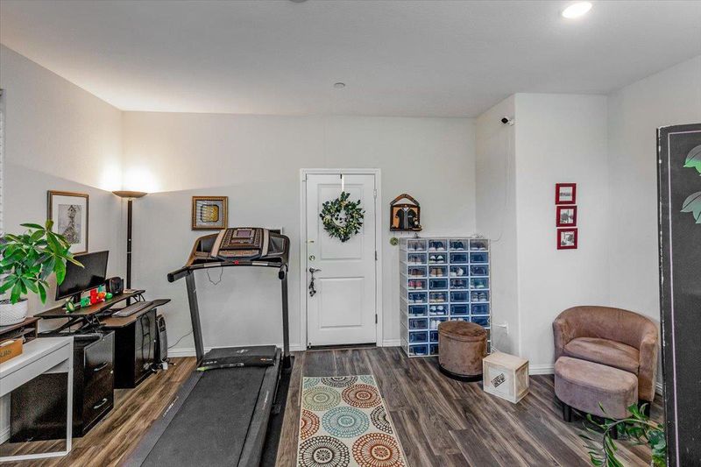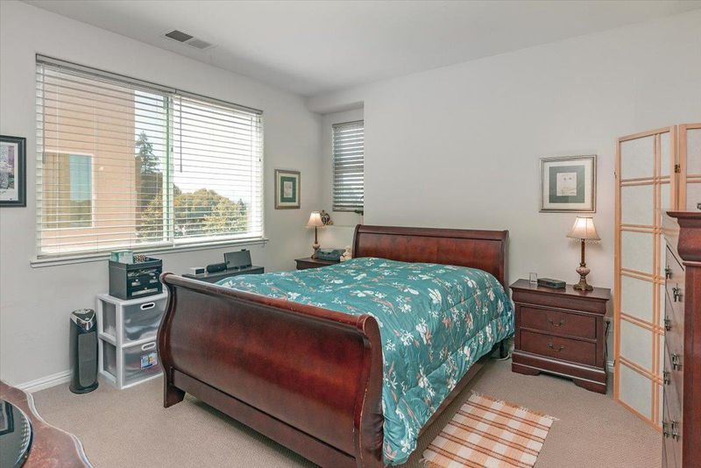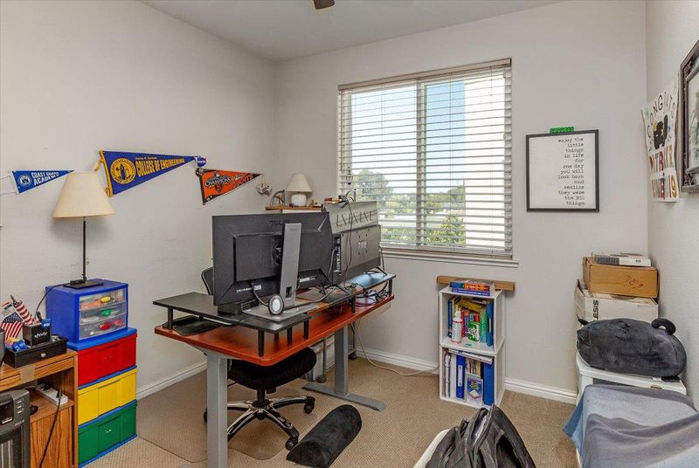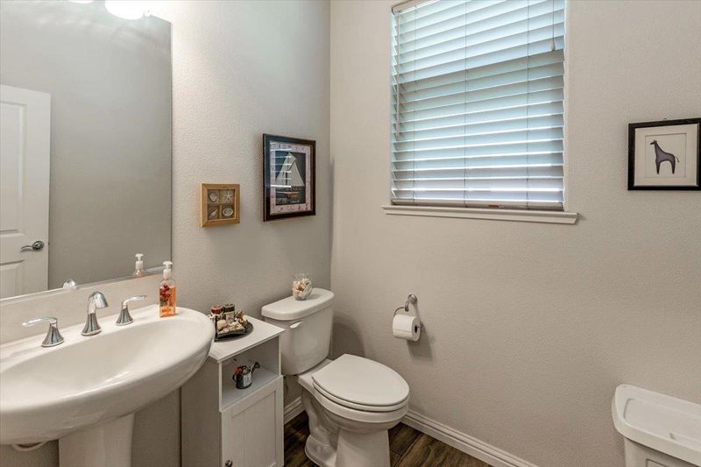
$1,225,000
1,571
SQ FT
$780
SQ/FT
2420 Kita Lane
@ Fruit Ranch Loop - 5 - Berryessa, San Jose
- 3 Bed
- 2 Bath
- 2 Park
- 1,571 sqft
- San Jose
-

Welcome to this Beautiful corner-unit home. It blends modern luxury and convenience in a prime area close to coveted nearby Berryessa area. Designed for style and functionality, it features high ceilings, enhanced lighting, and upgraded flooring, including carpet, tile, and luxury light plank flooring. The open-concept main floor is perfect for entertaining, with a spacious living room, separate dining area, and central chefs kitchen featuring SS built-in wall microwave/oven and sleek canopy hood. Ebony toned cabinets offer subtle sophistication and complements the stunning quartz countertops with an expansive breakfast bar. A wrap-around balcony offers space for a small garden and relaxation. A laundry closet and A half-bath completes this level. On the top-floor we have the Primary suite includes a spacious en-suite bathroom and walk-in closet.Plus 2 sun filled guest bedrooms and a 2nd spacious full bathroom. The entry level features a foyer/office space two-car garage. The home has Owned solar panels that add efficiency and Savings. Easy access to Highways 280, 680, 101,237,public transportation VTA. Public parks like Penitencia creek park and Alum rock park. Close to Shopping like Sprouts, Target, CVS, Safeway, Costco , Hmart, Star Bucks are close by for your convenience.
- Days on Market
- 3 days
- Current Status
- Active
- Original Price
- $1,225,000
- List Price
- $1,225,000
- On Market Date
- Jul 29, 2025
- Property Type
- Townhouse
- Area
- 5 - Berryessa
- Zip Code
- 95133
- MLS ID
- ML82016255
- APN
- 254-91-192
- Year Built
- 2019
- Stories in Building
- 3
- Possession
- COE
- Data Source
- MLSL
- Origin MLS System
- MLSListings, Inc.
Ben Painter Elementary School
Public PK-8 Elementary
Students: 334 Distance: 0.4mi
William Sheppard Middle School
Public 6-8 Middle
Students: 601 Distance: 0.4mi
Merryhill Elementary School
Private K-5 Coed
Students: 216 Distance: 0.4mi
Downtown College Prep - Alum Rock School
Charter 6-12
Students: 668 Distance: 0.6mi
Ace Charter High
Charter 9-12 Coed
Students: 363 Distance: 0.6mi
Independence High School
Public 9-12 Secondary
Students: 2872 Distance: 0.6mi
- Bed
- 3
- Bath
- 2
- Parking
- 2
- Attached Garage, Common Parking Area, Guest / Visitor Parking, Other
- SQ FT
- 1,571
- SQ FT Source
- Unavailable
- Lot SQ FT
- 673.0
- Lot Acres
- 0.01545 Acres
- Cooling
- Multi-Zone
- Dining Room
- Breakfast Bar, Dining Area, Eat in Kitchen
- Disclosures
- NHDS Report
- Family Room
- Kitchen / Family Room Combo
- Flooring
- Tile, Carpet, Hardwood
- Foundation
- Concrete Slab
- Heating
- Central Forced Air
- Laundry
- Washer / Dryer
- Possession
- COE
- * Fee
- $289
- Name
- The Capitol
- *Fee includes
- Roof, Insurance - Common Area, and Maintenance - Common Area
MLS and other Information regarding properties for sale as shown in Theo have been obtained from various sources such as sellers, public records, agents and other third parties. This information may relate to the condition of the property, permitted or unpermitted uses, zoning, square footage, lot size/acreage or other matters affecting value or desirability. Unless otherwise indicated in writing, neither brokers, agents nor Theo have verified, or will verify, such information. If any such information is important to buyer in determining whether to buy, the price to pay or intended use of the property, buyer is urged to conduct their own investigation with qualified professionals, satisfy themselves with respect to that information, and to rely solely on the results of that investigation.
School data provided by GreatSchools. School service boundaries are intended to be used as reference only. To verify enrollment eligibility for a property, contact the school directly.
