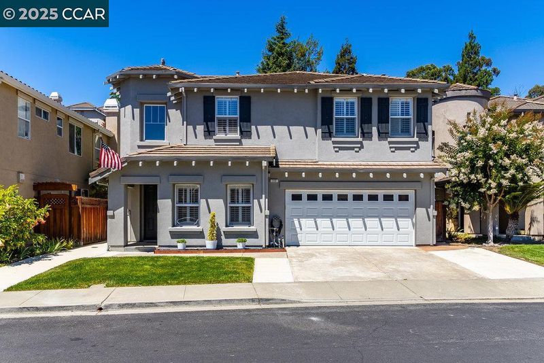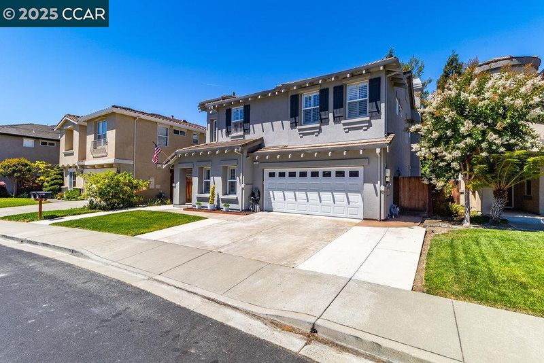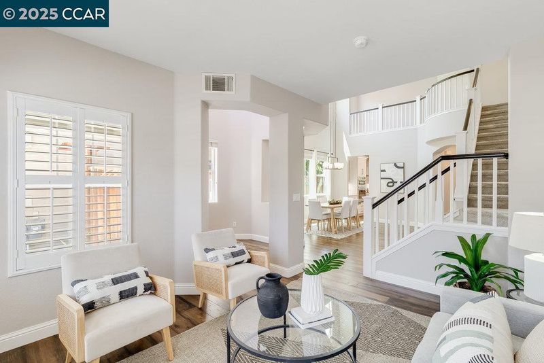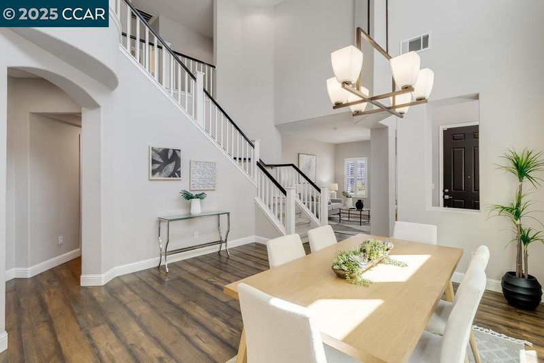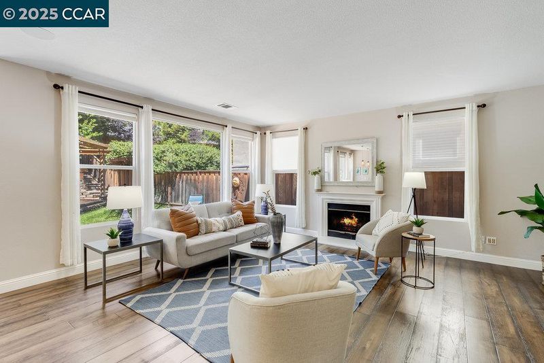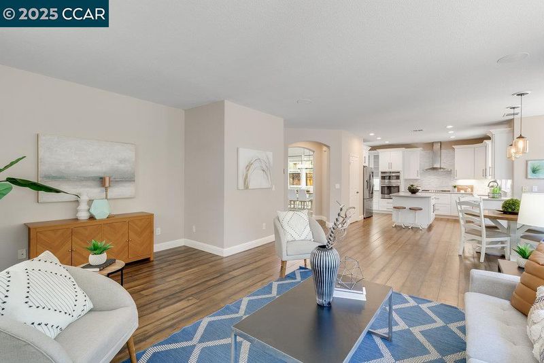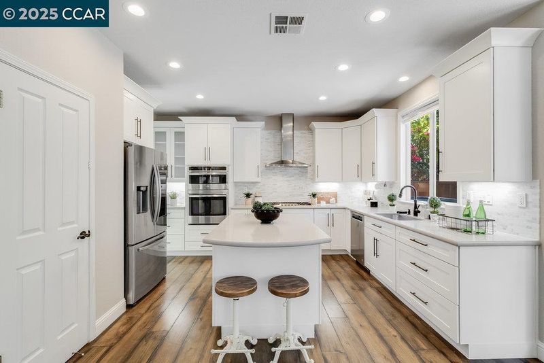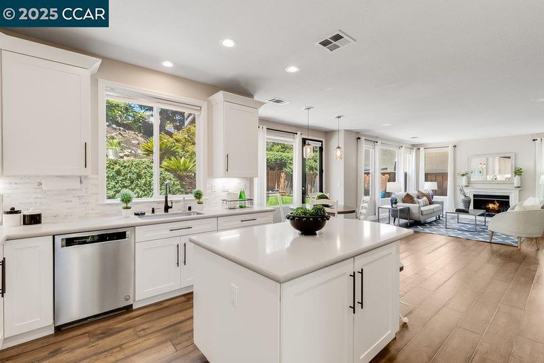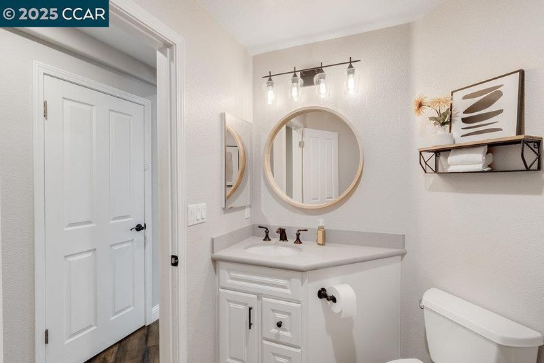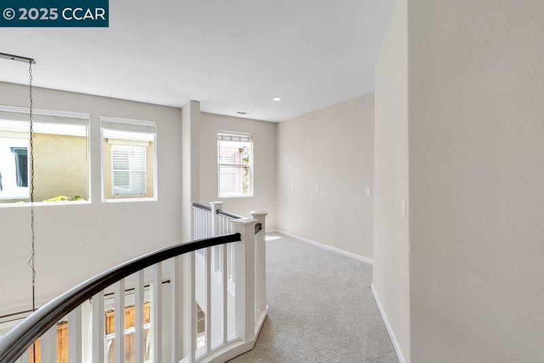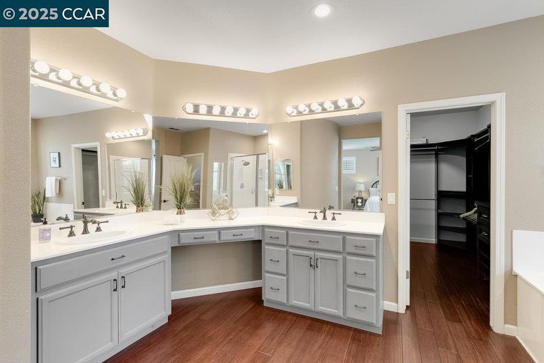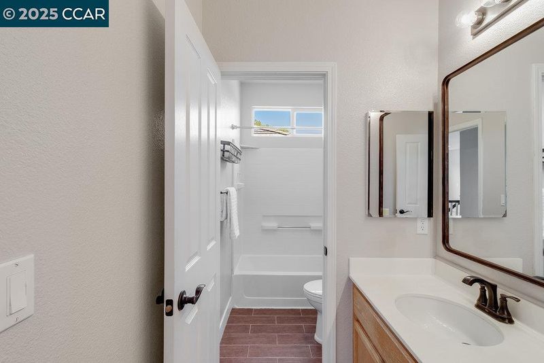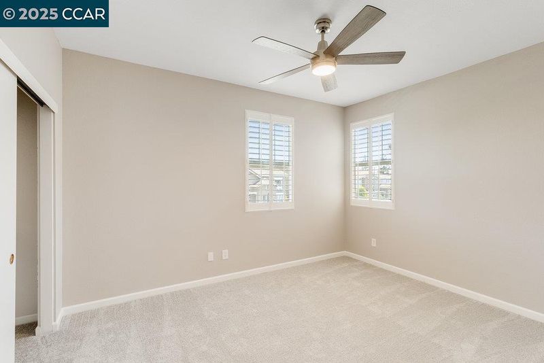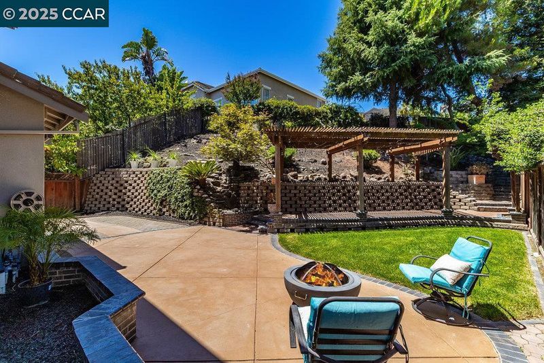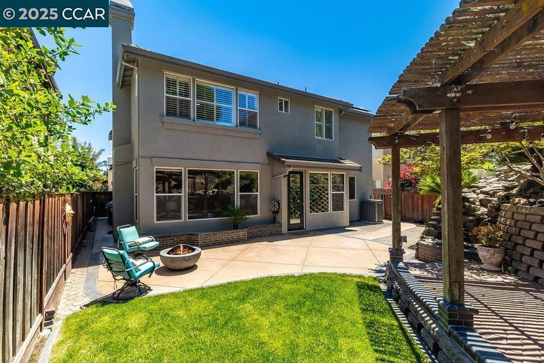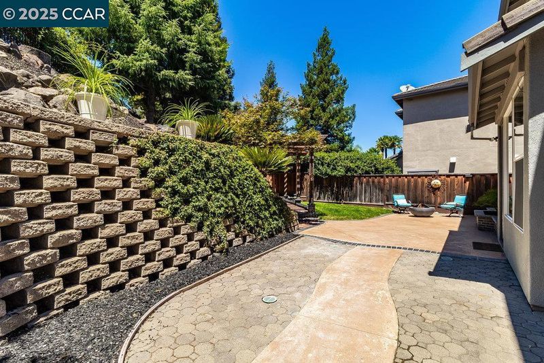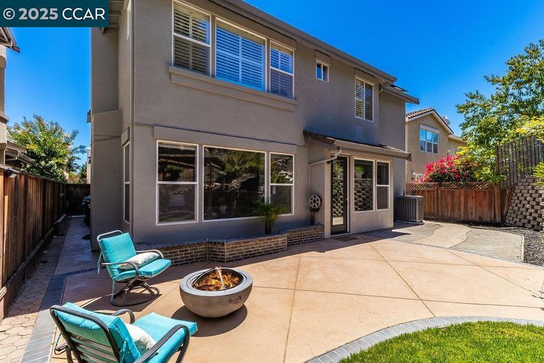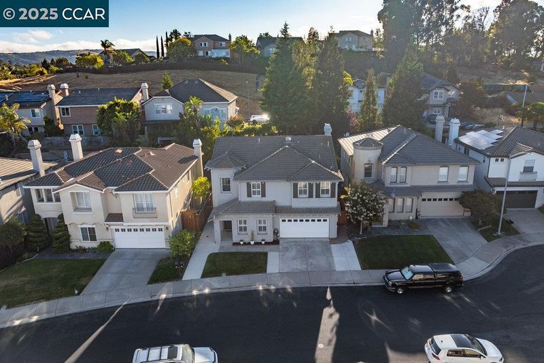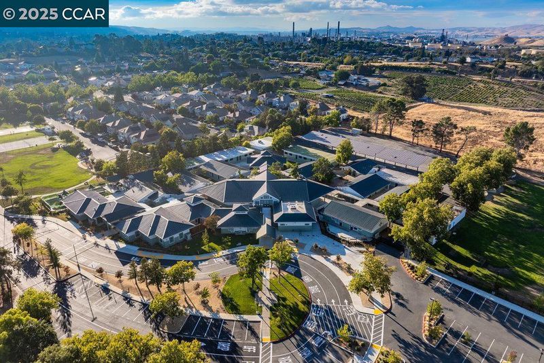
$1,094,000
2,732
SQ FT
$400
SQ/FT
113 St Laurent Ct
@ Brittany Hills - Brittany Hills, Martinez
- 4 Bed
- 2.5 (2/1) Bath
- 2 Park
- 2,732 sqft
- Martinez
-

-
Sun Jul 27, 1:00 pm - 4:00 pm
Welcome to this stunning home in the sought after Brittany Hills neighborhood, ideally tucked near the end of a peaceful cul-de-sac! Featuring 4 spacious bedrooms, 2.5 baths & over 2,700 sq ft of thoughtfully designed living space, this property beautifully blends comfort, style & functionality. Step inside to a dramatic two-story entryway & an open-concept layout filled with natural light, vaulted ceilings & inviting spaces throughout. The modern chef’s kitchen is the heart of the home, showcasing sleek quartz countertops, stainless steel appliances, a large island with bar seating & abundant storage. The expansive living & dining areas offer the perfect flow for entertaining or relaxed nights in. Upstairs the luxurious primary suite boasts an oversized walk-in closet & a spa-like bathroom with a soaking tub & dual vanities. 3 additional bedrooms & a versatile loft space provide flexibility for everyone to live, work & play. Step outside to your backyard retreat—an entertainer’s dream.
Welcome to this stunning home in the sought after Brittany Hills neighborhood, ideally tucked near the end of a peaceful cul-de-sac! Featuring 4 spacious bedrooms, 2.5 baths & over 2,700 sq ft of thoughtfully designed living space, this property beautifully blends comfort, style & functionality. Step inside to a dramatic two-story entryway & an open-concept layout filled with natural light, vaulted ceilings & inviting spaces throughout. The modern chef’s kitchen is the heart of the home, showcasing sleek quartz countertops, stainless steel appliances, a large island with bar seating & abundant storage. The expansive living & dining areas offer the perfect flow for entertaining or relaxed nights in. Upstairs the luxurious primary suite boasts an oversized walk-in closet & a spa-like bathroom with a soaking tub & dual vanities. 3 additional bedrooms & a versatile loft space provide flexibility for everyone to live, work & play. Step outside to your backyard retreat—an entertainer’s dream with a pergola, lush lawn & paver patio, perfect for gatherings or quiet relaxation. Additional features include owned solar (fully paid off), central HVAC & dual-pane windows. Top rated Morello Park Elementary is only steps away. Conveniently nearby parks, downtown, shopping, dining, hwy 4 & 680.
- Current Status
- New
- Original Price
- $1,094,000
- List Price
- $1,094,000
- On Market Date
- Jul 24, 2025
- Property Type
- Detached
- D/N/S
- Brittany Hills
- Zip Code
- 94553
- MLS ID
- 41105883
- APN
- 3770800682
- Year Built
- 2000
- Stories in Building
- 2
- Possession
- Close Of Escrow
- Data Source
- MAXEBRDI
- Origin MLS System
- CONTRA COSTA
Morello Park Elementary School
Public K-5 Elementary
Students: 514 Distance: 0.3mi
New Vistas Christian School
Private 3-12 Special Education, Combined Elementary And Secondary, Religious, Coed
Students: 7 Distance: 0.4mi
Las Juntas Elementary School
Public K-5 Elementary, Coed
Students: 355 Distance: 0.7mi
White Stone Christian Academy
Private 1-12
Students: NA Distance: 0.8mi
John Muir Elementary School
Public K-5 Elementary
Students: 434 Distance: 0.9mi
Briones (Alternative) School
Public K-12 Alternative
Students: 63 Distance: 1.5mi
- Bed
- 4
- Bath
- 2.5 (2/1)
- Parking
- 2
- Attached
- SQ FT
- 2,732
- SQ FT Source
- Public Records
- Lot SQ FT
- 6,700.0
- Lot Acres
- 0.15 Acres
- Pool Info
- None
- Kitchen
- Dishwasher, Gas Range, Oven, Refrigerator, Stone Counters, Gas Range/Cooktop, Oven Built-in, Updated Kitchen
- Cooling
- Central Air
- Disclosures
- None
- Entry Level
- Exterior Details
- Back Yard, Front Yard, Terraced Back
- Flooring
- Hardwood, Tile, Carpet
- Foundation
- Fire Place
- Family Room, Gas Piped
- Heating
- Forced Air
- Laundry
- Hookups Only, Laundry Room, Inside
- Upper Level
- 3 Bedrooms, 2 Baths, Primary Bedrm Retreat, Laundry Facility
- Main Level
- 0.5 Bath, Main Entry
- Possession
- Close Of Escrow
- Architectural Style
- Contemporary
- Construction Status
- Existing
- Additional Miscellaneous Features
- Back Yard, Front Yard, Terraced Back
- Location
- Court, Premium Lot
- Roof
- Tile
- Water and Sewer
- Public
- Fee
- Unavailable
MLS and other Information regarding properties for sale as shown in Theo have been obtained from various sources such as sellers, public records, agents and other third parties. This information may relate to the condition of the property, permitted or unpermitted uses, zoning, square footage, lot size/acreage or other matters affecting value or desirability. Unless otherwise indicated in writing, neither brokers, agents nor Theo have verified, or will verify, such information. If any such information is important to buyer in determining whether to buy, the price to pay or intended use of the property, buyer is urged to conduct their own investigation with qualified professionals, satisfy themselves with respect to that information, and to rely solely on the results of that investigation.
School data provided by GreatSchools. School service boundaries are intended to be used as reference only. To verify enrollment eligibility for a property, contact the school directly.
