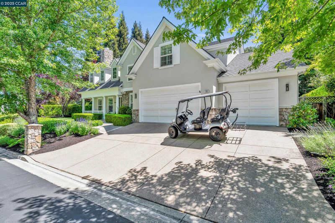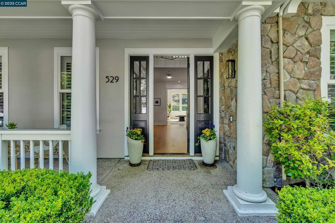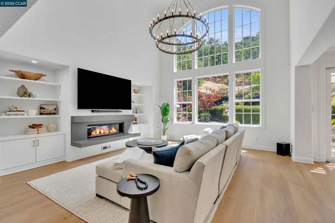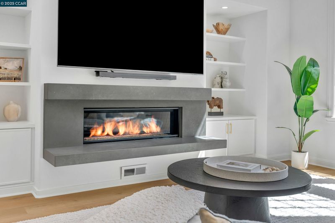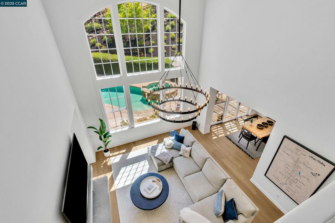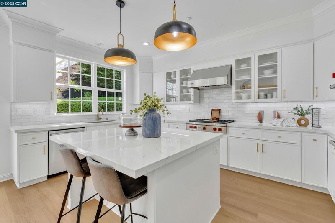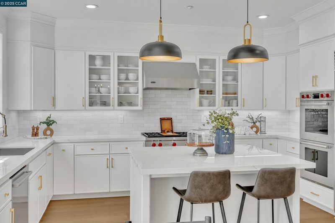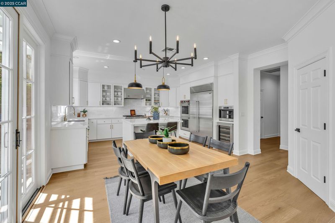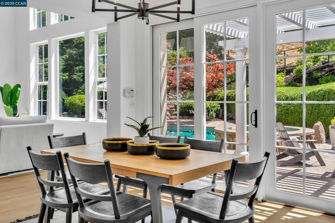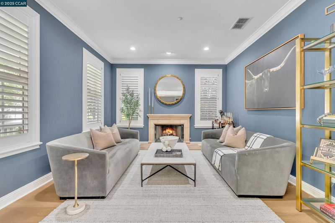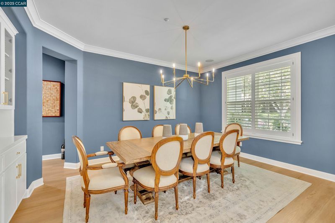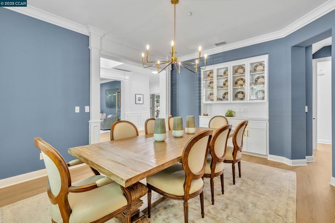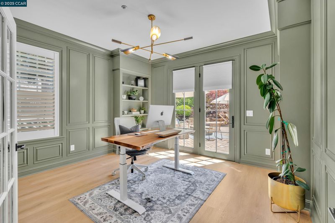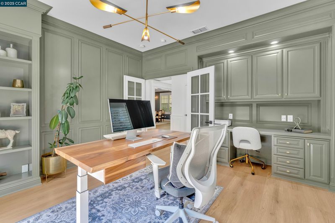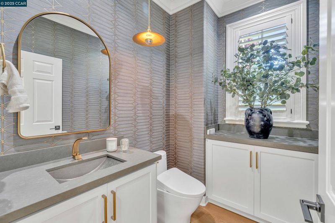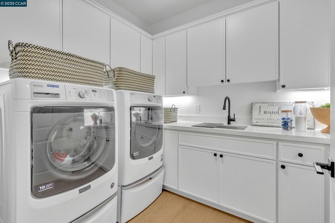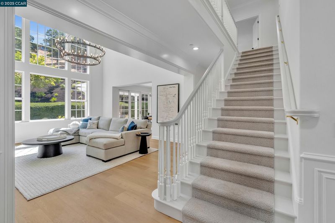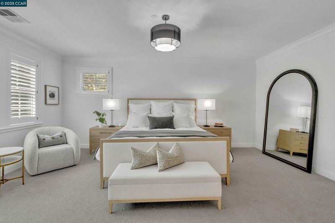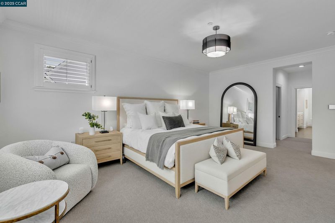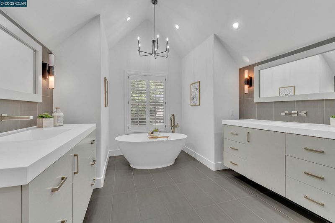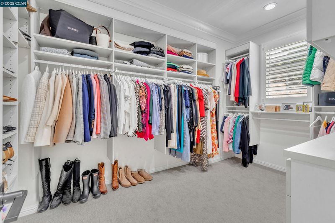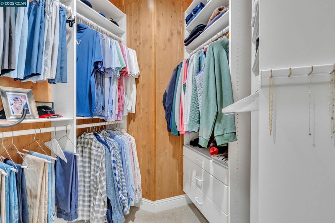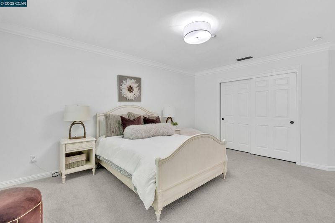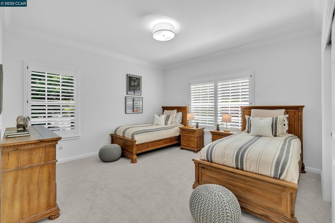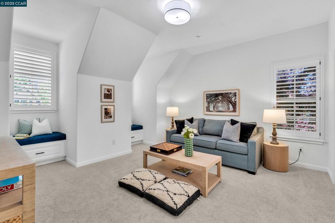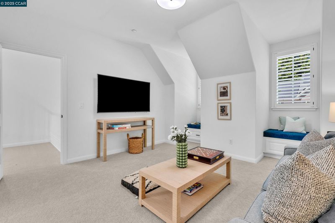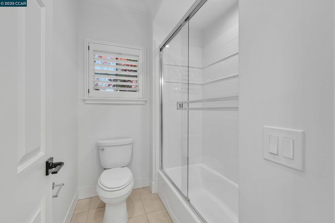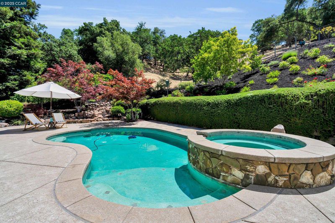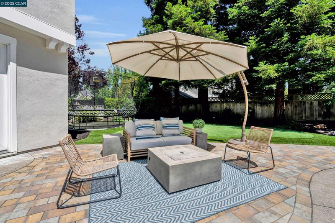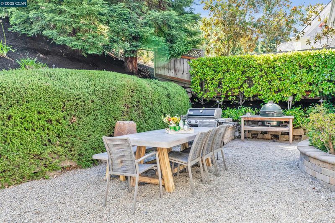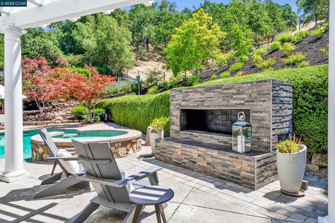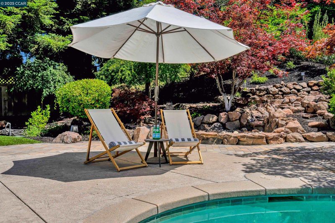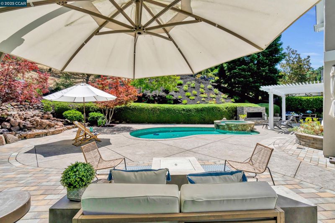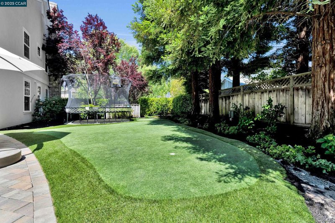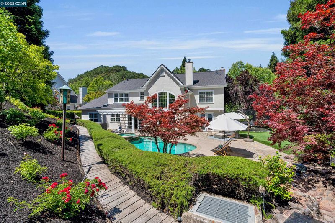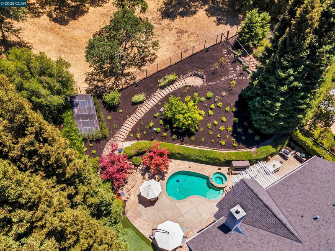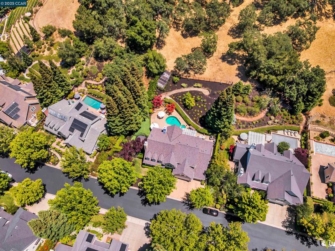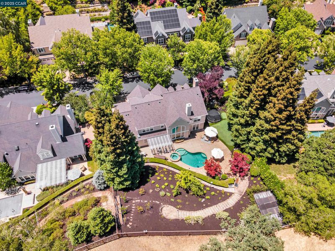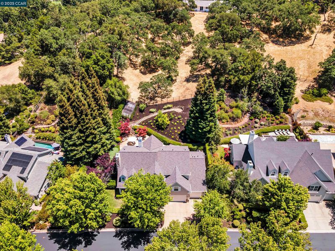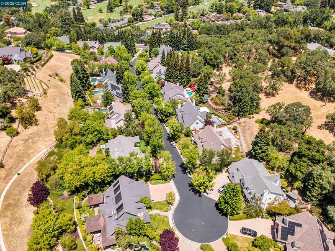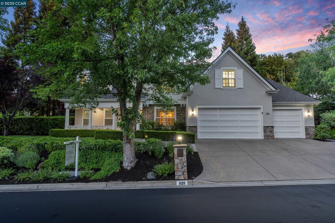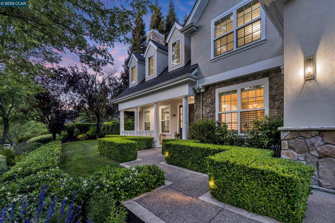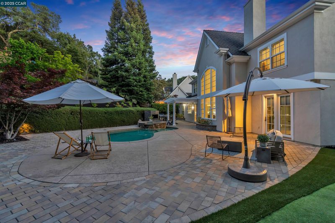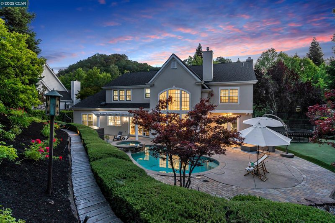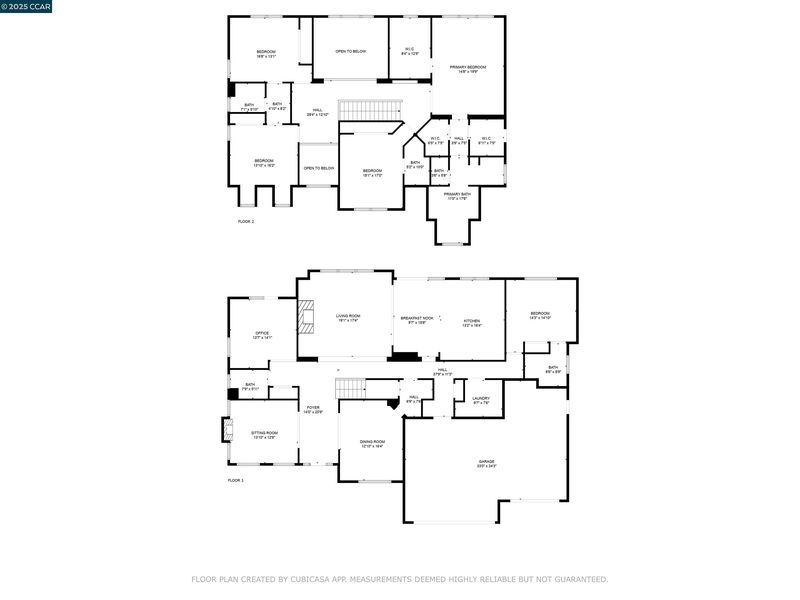
$3,798,000
4,160
SQ FT
$913
SQ/FT
529 Justin Morgan Dr
@ Stone Valley Rd - Alamo Highlands, Alamo
- 6 Bed
- 4.5 (4/1) Bath
- 3 Park
- 4,160 sqft
- Alamo
-

-
Sat Jun 21, 1:00 pm - 4:00 pm
As you enter the gated entrance to this boutique community of Branagh homes, one is immediately drawn to the tree lined streets & peaceful neighborhood. The open floor plan boasts soaring 19 foot ceilings & walls of windows that showcase the resort style backyard. The newly remodeled gourmet kitchen opens to the family room for that great room feel & is highlighted by a contemporary chic fireplace, custom built-ins & a large slider to the backyard. The primary suite is luxuriously appointed w/ 3 walk-in closets & a remodeled spa-style bath highlighted w/ modern vanities, a large shower, a relaxing soaking tub & heated floors. The backyard evokes a 5-Star Resort feel w/ a sparkling solar heated pool & spa, water feature, outdoor fireplace, trampoline & putting green. Upgrades include: new interior & exterior paint, new carpet & flooring, new shutters, new lighting, fixtures & cabinet hardware, a newer roof, whole house generator & Tesla charger. Golf cart distance to Round Hill Country Club.
-
Sun Jun 22, 1:00 pm - 4:00 pm
As you enter the gated entrance to this boutique community of Branagh homes, one is immediately drawn to the tree lined streets & peaceful neighborhood. The open floor plan boasts soaring 19 foot ceilings & walls of windows that showcase the resort style backyard. The newly remodeled gourmet kitchen opens to the family room for that great room feel & is highlighted by a contemporary chic fireplace, custom built-ins & a large slider to the backyard. The primary suite is luxuriously appointed w/ 3 walk-in closets & a remodeled spa-style bath highlighted w/ modern vanities, a large shower, a relaxing soaking tub & heated floors. The backyard evokes a 5-Star Resort feel w/ a sparkling solar heated pool & spa, water feature, outdoor fireplace, trampoline & putting green. Upgrades include: new interior & exterior paint, new carpet & flooring, new shutters, new lighting, fixtures & cabinet hardware, a newer roof, whole house generator & a Tesla charger. Golf cart distance to Round Hill Country Club.
As you enter the gated entrance to this boutique community of Branagh homes, one is immediately drawn to the tree lined streets & peaceful neighborhood. W/ timeless design & modern touches, the open floor plan boasts soaring 19 foot ceilings & walls of windows that showcase the resort style backyard. The newly remodeled kitchen offers custom cabinetry, quartzite counters, high-end appliances & a large island. The gourmet kitchen opens to the family room for that great room feel & is highlighted by a contemporary chic fireplace, custom built-ins & a large slider to the backyard, making it perfect for indoor/outdoor entertaining. Additionally on the main level is a large bed & bath, a gorgeous office w/ french doors & custom millwork & a guest bath w/ designer wallpaper. The primary suite is luxuriously appointed w/ 3 walk-in closets & a remodeled spa-style bath highlighted w/ modern vanities, a large shower, a relaxing soaking tub & heated floors. The backyard evokes a 5-Star resort feel w/ a sparkling solar heated pool & spa, water feature, an outdoor fireplace, putting green & trampoline. Fabulous upgrades include new interior & exterior paint, new carpet & flooring, new shutters, new lighting, fixtures & cabinet hardware, a newer roof, & whole house generator.
- Current Status
- New
- Original Price
- $3,798,000
- List Price
- $3,798,000
- On Market Date
- Jun 18, 2025
- Property Type
- Detached
- D/N/S
- Alamo Highlands
- Zip Code
- 94507
- MLS ID
- 41101927
- APN
- 1974700047
- Year Built
- 1999
- Stories in Building
- 2
- Possession
- Close Of Escrow
- Data Source
- MAXEBRDI
- Origin MLS System
- CONTRA COSTA
Stone Valley Middle School
Public 6-8 Middle
Students: 591 Distance: 0.9mi
Central County Special Education Programs School
Public K-12 Special Education
Students: 25 Distance: 0.9mi
Rancho Romero Elementary School
Public K-5 Elementary
Students: 478 Distance: 1.3mi
San Ramon Valley Christian Academy
Private K-12 Elementary, Religious, Coed
Students: 300 Distance: 1.4mi
Monte Vista High School
Public 9-12 Secondary
Students: 2448 Distance: 1.4mi
Del Amigo High (Continuation) School
Public 7-12 Continuation
Students: 97 Distance: 1.6mi
- Bed
- 6
- Bath
- 4.5 (4/1)
- Parking
- 3
- Attached, Int Access From Garage, Garage Faces Front, Garage Door Opener
- SQ FT
- 4,160
- SQ FT Source
- Public Records
- Lot SQ FT
- 18,208.0
- Lot Acres
- 0.42 Acres
- Pool Info
- In Ground, Solar Heat, Pool/Spa Combo
- Kitchen
- Dishwasher, Double Oven, Gas Range, Oven, Refrigerator, Dryer, Washer, Gas Water Heater, Breakfast Bar, Breakfast Nook, Counter - Solid Surface, Disposal, Gas Range/Cooktop, Kitchen Island, Oven Built-in, Pantry, Updated Kitchen
- Cooling
- Central Air
- Disclosures
- Disclosure Package Avail
- Entry Level
- Exterior Details
- Garden, Back Yard, Front Yard, Garden/Play, Side Yard, Sprinklers Automatic, Sprinklers Front, Terraced Up, Landscape Back, Landscape Front, Private Entrance
- Flooring
- Carpet, Other, See Remarks
- Foundation
- Fire Place
- Family Room, Gas, Living Room
- Heating
- Zoned
- Laundry
- Dryer, Laundry Room, Washer, Cabinets, Sink
- Upper Level
- 4 Bedrooms, 3 Baths, Primary Bedrm Suite - 1
- Main Level
- 2 Bedrooms, 1.5 Baths, Laundry Facility, No Steps to Entry, Main Entry
- Views
- Hills
- Possession
- Close Of Escrow
- Architectural Style
- Contemporary, Traditional
- Non-Master Bathroom Includes
- Shower Over Tub, Tile, Updated Baths, Double Vanity, Window
- Construction Status
- Existing
- Additional Miscellaneous Features
- Garden, Back Yard, Front Yard, Garden/Play, Side Yard, Sprinklers Automatic, Sprinklers Front, Terraced Up, Landscape Back, Landscape Front, Private Entrance
- Location
- Court, Cul-De-Sac, Level, Premium Lot, Sloped Up, Back Yard, Front Yard, Landscaped, Private, Sprinklers In Rear
- Roof
- Composition Shingles
- Fee
- $1,125
MLS and other Information regarding properties for sale as shown in Theo have been obtained from various sources such as sellers, public records, agents and other third parties. This information may relate to the condition of the property, permitted or unpermitted uses, zoning, square footage, lot size/acreage or other matters affecting value or desirability. Unless otherwise indicated in writing, neither brokers, agents nor Theo have verified, or will verify, such information. If any such information is important to buyer in determining whether to buy, the price to pay or intended use of the property, buyer is urged to conduct their own investigation with qualified professionals, satisfy themselves with respect to that information, and to rely solely on the results of that investigation.
School data provided by GreatSchools. School service boundaries are intended to be used as reference only. To verify enrollment eligibility for a property, contact the school directly.
