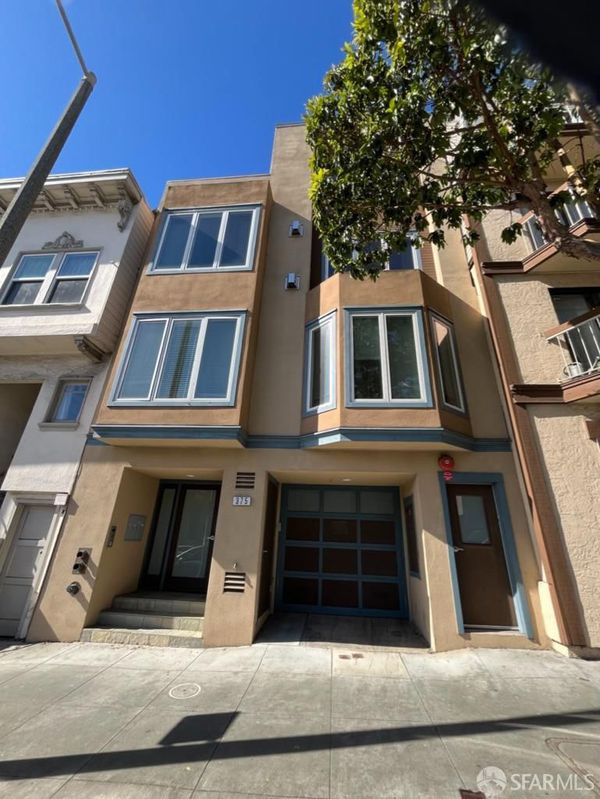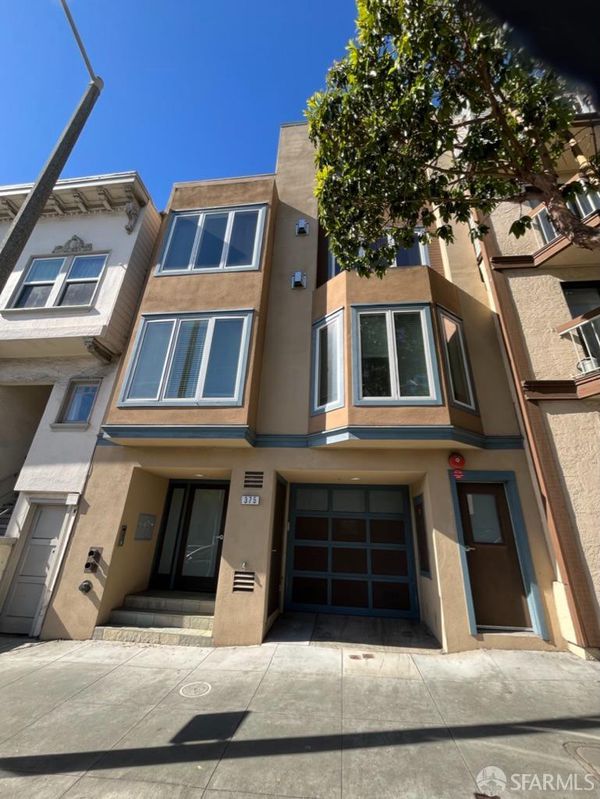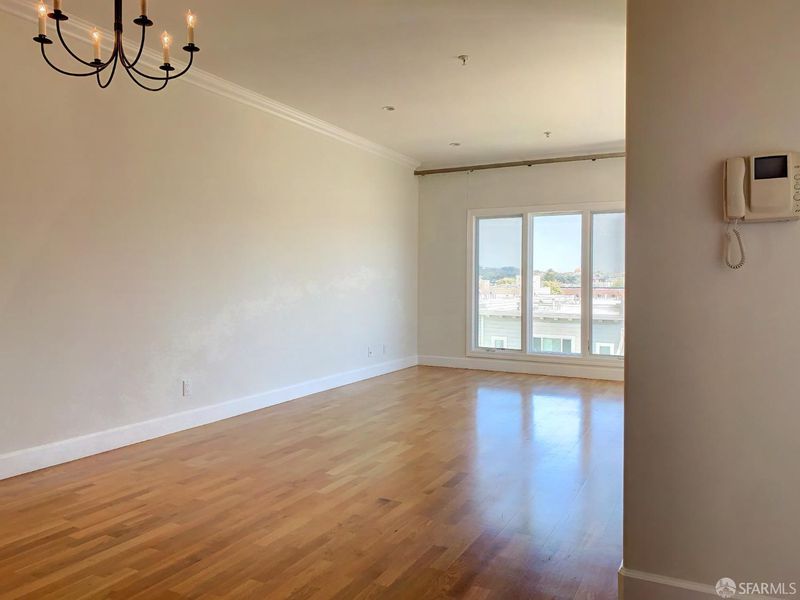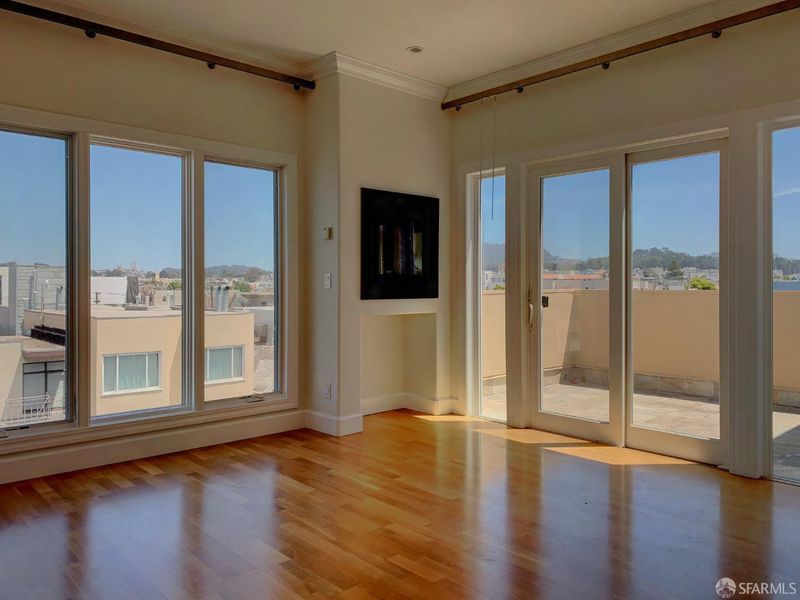
$1,250,000
1,250
SQ FT
$1,000
SQ/FT
375 25th Ave, #401
@ Clement St - 1 - Central Richmond, San Francisco
- 3 Bed
- 2 Bath
- 1 Park
- 1,250 sqft
- San Francisco
-

Welcome to 375 25th Ave, a stunning condo in a 3-unit bldg. nestled in the heart of the Richmond district in San Francisco. This top floor bright condo with views on 3 sides, 2 patios & open floor plan. Gourmet kitchen features a breakfast bar, custom cabinets, Caesarstone countertops, Bosch appliances, Grohe faucets & glass tile backsplash. This spacious top-level condo features three well-appointed bedrooms and two luxurious bathrooms. Primary suite has its own gas fireplace & spa-like steam mist shower & private deck. The third, primary bedroom opens onto a private view deck with direct access to the back patio yard.. Enjoy access to the balconies of your choice & great views. Features include sound proofing, hardwood floors, Marvin windows, central heat, & in unit laundry. Common yard & assigned parking with internal access. Located in a vibrant neighborhood, this condo offers easy access to San Francisco's renowned dining, shopping, and cultural attractions. Enjoy the convenience of city living with nearby public transportation options and a variety of local amenities. Easy access to Marin County, parks, the Ocean and the vibrant shops on Clement. Walkscore 94. Lovely, large shared back patio/yard.
- Days on Market
- 0 days
- Current Status
- Active
- Original Price
- $1,250,000
- List Price
- $1,250,000
- On Market Date
- May 22, 2025
- Property Type
- Condominium
- District
- 1 - Central Richmond
- Zip Code
- 94121
- MLS ID
- 425042067
- APN
- 1408-068
- Year Built
- 1922
- Stories in Building
- 0
- Number of Units
- 3
- Possession
- Subject To Tenant Rights
- Data Source
- SFAR
- Origin MLS System
St. John Of San Francisco Orthodox Acade
Private K-12 Combined Elementary And Secondary, Religious, Coed
Students: 49 Distance: 0.2mi
Alamo Elementary School
Public K-5 Elementary
Students: 529 Distance: 0.2mi
St. Monica School
Private K-8 Elementary, Religious, Coed
Students: 205 Distance: 0.2mi
Kittredge, Inc.
Private K-8 Elementary, Coed
Students: 86 Distance: 0.2mi
Presidio Middle School
Public 6-8 Middle
Students: 1060 Distance: 0.3mi
Katherine Delmar Burke School
Private K-8 Elementary, All Female
Students: 400 Distance: 0.4mi
- Bed
- 3
- Bath
- 2
- Tub
- Parking
- 1
- Interior Access, Side-by-Side
- SQ FT
- 1,250
- SQ FT Source
- Unavailable
- Lot SQ FT
- 2,996.0
- Lot Acres
- 0.0688 Acres
- Kitchen
- Kitchen/Family Combo
- Cooling
- None
- Dining Room
- Dining/Living Combo
- Exterior Details
- Balcony
- Living Room
- Deck Attached
- Flooring
- Wood
- Foundation
- Concrete Perimeter
- Fire Place
- Gas Piped, Living Room, Primary Bedroom
- Heating
- Central, Gas
- Laundry
- Laundry Closet, Washer/Dryer Stacked Included
- Main Level
- Bedroom(s), Full Bath(s), Kitchen, Living Room, Primary Bedroom
- Views
- City Lights, Hills, San Francisco
- Possession
- Subject To Tenant Rights
- Architectural Style
- Contemporary
- Special Listing Conditions
- None
- * Fee
- $280
- Name
- M property management
- *Fee includes
- Common Areas, Homeowners Insurance, Insurance, Maintenance Grounds, Trash, and Water
MLS and other Information regarding properties for sale as shown in Theo have been obtained from various sources such as sellers, public records, agents and other third parties. This information may relate to the condition of the property, permitted or unpermitted uses, zoning, square footage, lot size/acreage or other matters affecting value or desirability. Unless otherwise indicated in writing, neither brokers, agents nor Theo have verified, or will verify, such information. If any such information is important to buyer in determining whether to buy, the price to pay or intended use of the property, buyer is urged to conduct their own investigation with qualified professionals, satisfy themselves with respect to that information, and to rely solely on the results of that investigation.
School data provided by GreatSchools. School service boundaries are intended to be used as reference only. To verify enrollment eligibility for a property, contact the school directly.


















