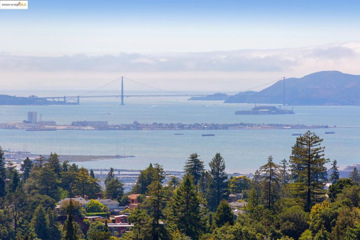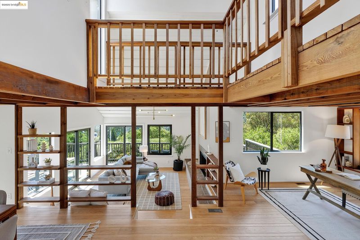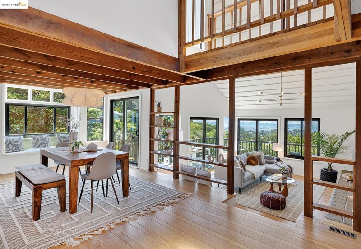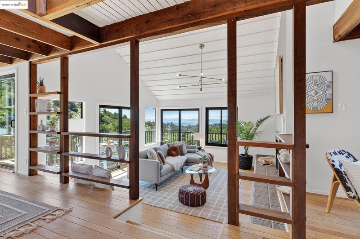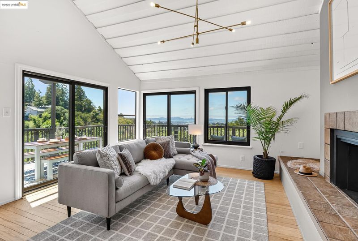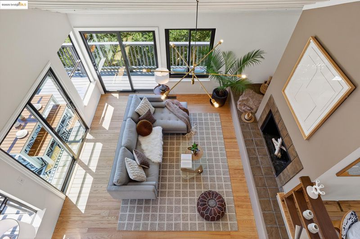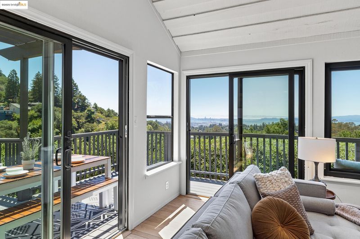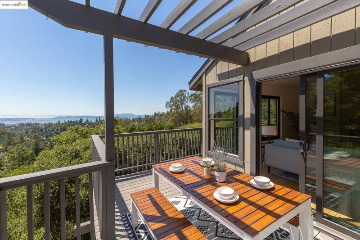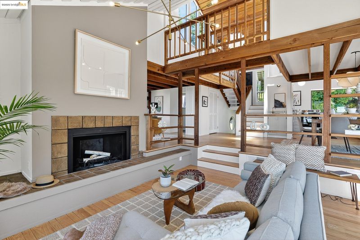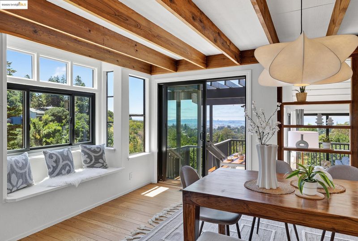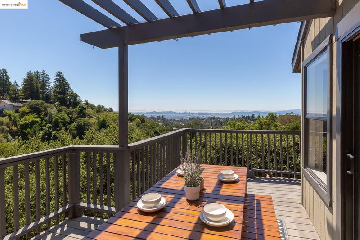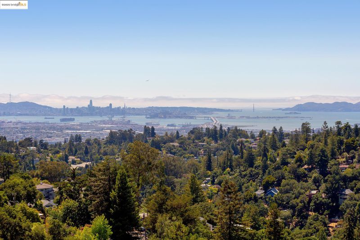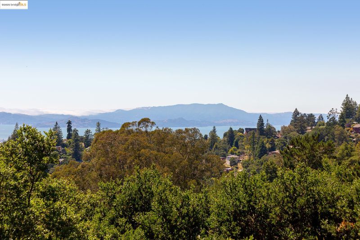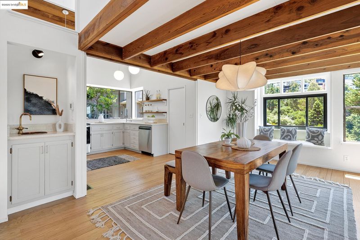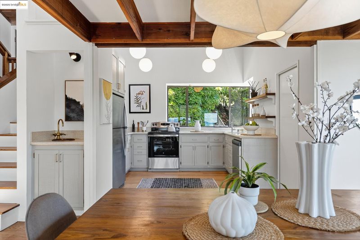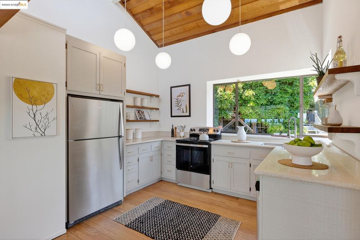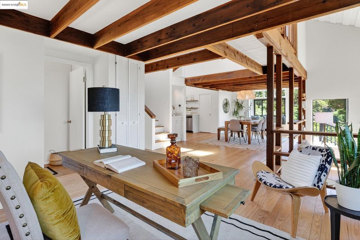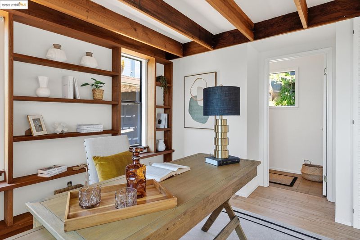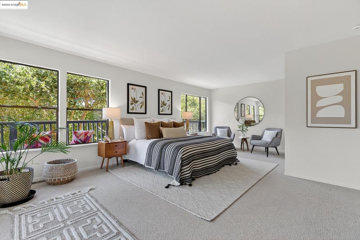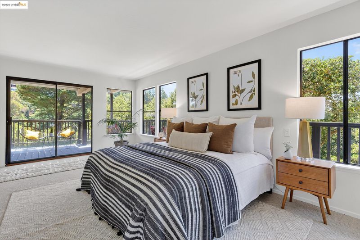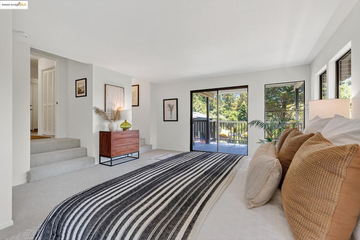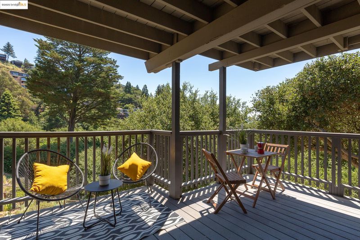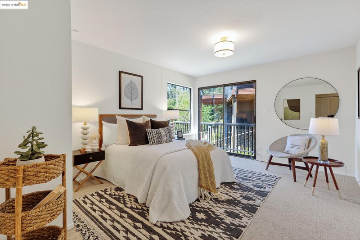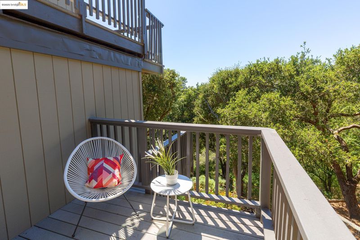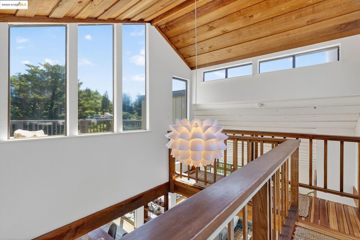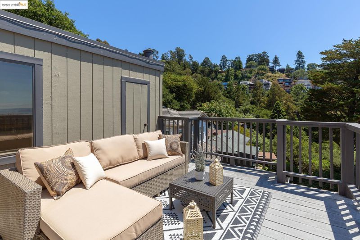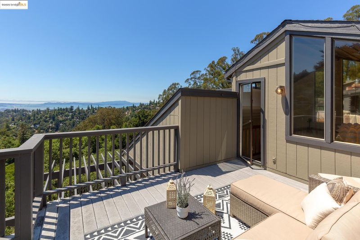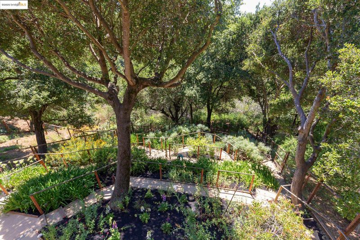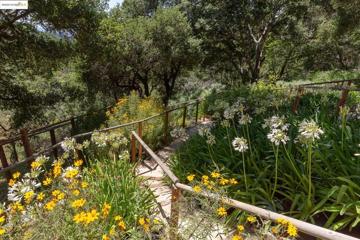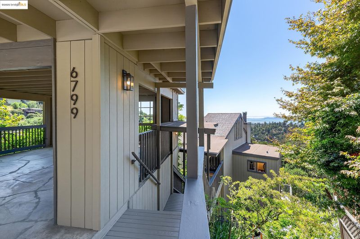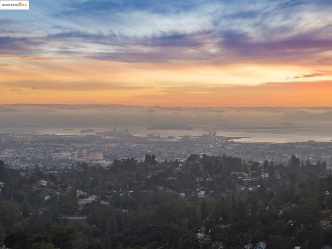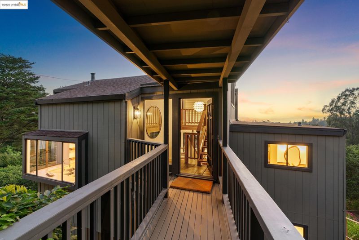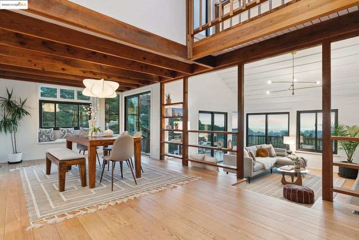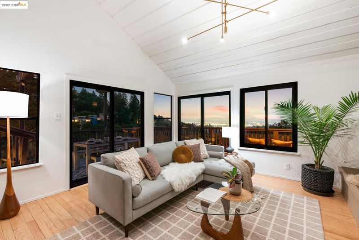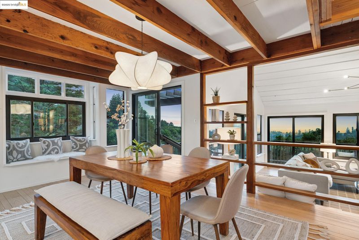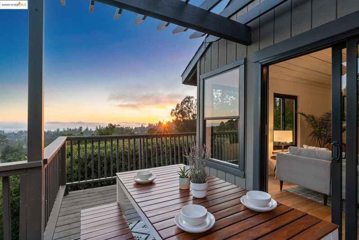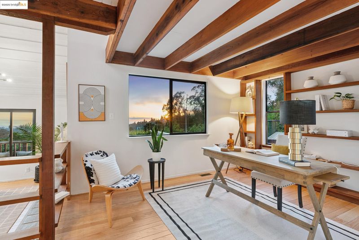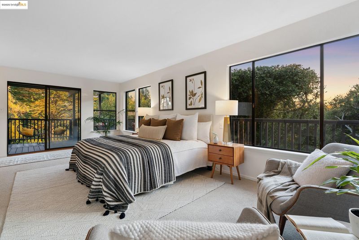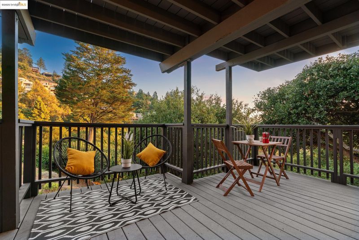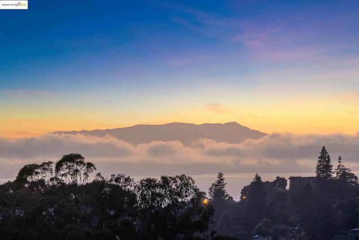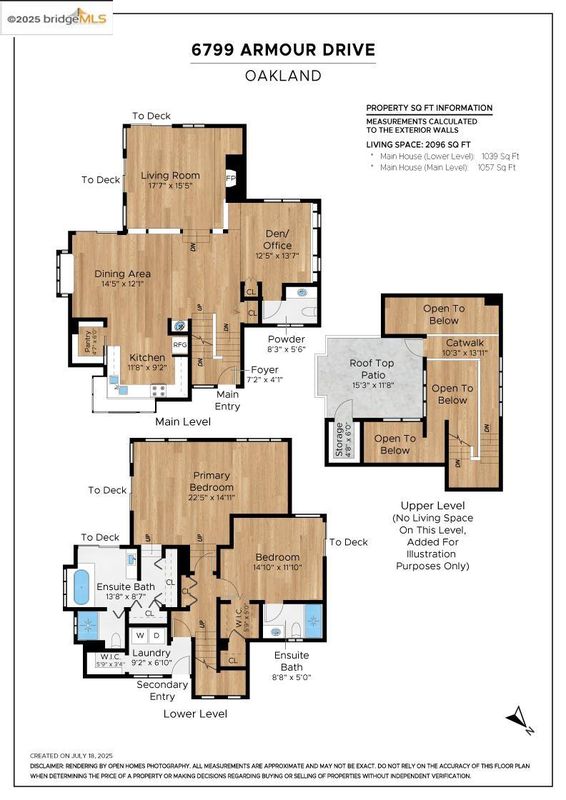
$825,000
2,053
SQ FT
$402
SQ/FT
6799 Armour Drive
@ Thornhill - Montclair, Oakland
- 2 Bed
- 2.5 (2/1) Bath
- 0 Park
- 2,053 sqft
- Oakland
-

-
Sun Jul 27, 2:00 pm - 4:30 pm
Be prepared to be captivated the moment you step inside this one-of-a-kind, Sea Ranch-inspired modern home. Breathtaking, panoramic views set the tone, framed by soaring ceilings and warm wooden beams that emphasize the architectural lines and natural beauty of the space. Perched on a sunny hill on a cul-de-sac, the home is surrounded by majestic oaks and the soothing sounds of birdsong—a true sanctuary for nature lovers, nestled in the coveted Montclair Hills. Crafted to embrace the ever-changing landscape, and epic views, the home features three levels of decks—one on each floor-plus a rooftop deck that offers the perfect perch to watch the sun set behind the G G Bridge, SF skyline and the Bay.The spacious primary suite includes sliding glass doors to an expansive deck from both the bedroom & bathroom, blending indoor comfort with the outdoors of surrounding oak trees. Additional highlights include an open floor plan, a study, an updated kitchen with new appliances, and a cozy fireplace in the living room
-
Sun Aug 3, 2:00 pm - 4:30 pm
Be prepared to be captivated the moment you step inside this one-of-a-kind, Sea Ranch-inspired modern home. Breathtaking, panoramic views set the tone, framed by soaring ceilings and warm wooden beams that emphasize the architectural lines and natural beauty of the space. Perched on a sunny hill on a cul-de-sac, the home is surrounded by majestic oaks and the soothing sounds of birdsong—a true sanctuary for nature lovers, nestled in the coveted Montclair Hills. Crafted to embrace the ever-changing landscape, and epic views, the home features three levels of decks—one on each floor-plus a rooftop deck that offers the perfect perch to watch the sun set behind the G G Bridge, SF skyline and the Bay.The spacious primary suite includes sliding glass doors to an expansive deck from both the bedroom & bathroom, blending indoor comfort with the outdoors of surrounding oak trees. Additional highlights include an open floor plan, a study, an updated kitchen with new appliances, and a cozy fireplace in the living room
Be prepared to be captivated the moment you step inside this one-of-a-kind, Sea Ranch-inspired modern home. Breathtaking panoramic views of both The Bay and Golden Gate Bridges set the tone, framed by soaring ceilings and warm wooden beams that emphasize the architectural lines and natural beauty of the space. Perched on a sunny hill on a quiet cul-de-sac, this nature lover’s sanctuary is surrounded by majestic oaks and birdsong, nestled in the coveted Montclair Hills. Designed and built in the 1970s by the original owner, the home has remained in the same family ever since. Their artistic vision shines in the primary bath, where sunlight filters through custom stained glass depicting serene natural scenes. Crafted to embrace the landscape and ever-changing views, the home features three levels of decks—plus a rooftop deck perfect for watching sunsets over the entire Bay and San Francisco skyline. The spacious primary suite opens to an expansive deck from both the bedroom and bath, blending indoor comfort with outdoor serenity. Additional highlights include an open floor plan, cozy fireplace, updated kitchen with new appliances, a dedicated study and a meadow of meandering garden flowers below. Settle in, unwind, and watch the hawks soar by—you are home!
- Current Status
- New
- Original Price
- $825,000
- List Price
- $825,000
- On Market Date
- Jul 24, 2025
- Property Type
- Detached
- D/N/S
- Montclair
- Zip Code
- 94611
- MLS ID
- 41106020
- APN
- 48F737222
- Year Built
- 1977
- Stories in Building
- 2
- Possession
- Close Of Escrow
- Data Source
- MAXEBRDI
- Origin MLS System
- Bridge AOR
Thornhill Elementary School
Public K-5 Elementary, Core Knowledge
Students: 410 Distance: 0.4mi
Montclair Elementary School
Public K-5 Elementary
Students: 640 Distance: 0.6mi
Doulos Academy
Private 1-12
Students: 6 Distance: 0.8mi
Montera Middle School
Public 6-8 Middle
Students: 727 Distance: 1.2mi
Joaquin Miller Elementary School
Public K-5 Elementary, Coed
Students: 443 Distance: 1.3mi
Zion Lutheran School
Private K-8 Elementary, Religious, Core Knowledge
Students: 65 Distance: 1.3mi
- Bed
- 2
- Bath
- 2.5 (2/1)
- Parking
- 0
- Carport - 2 Or More
- SQ FT
- 2,053
- SQ FT Source
- Public Records
- Lot SQ FT
- 14,348.0
- Lot Acres
- 0.33 Acres
- Pool Info
- None
- Kitchen
- Other
- Cooling
- Central Air
- Disclosures
- Rent Control
- Entry Level
- Exterior Details
- Terraced Down
- Flooring
- Hardwood, Tile, Carpet
- Foundation
- Fire Place
- Living Room
- Heating
- Forced Air
- Laundry
- Hookups Only, Laundry Room
- Main Level
- 0.5 Bath, Main Entry
- Views
- Bay, Bay Bridge, City Lights, Downtown, San Francisco, Bridge(s)
- Possession
- Close Of Escrow
- Architectural Style
- Contemporary, Farm House
- Non-Master Bathroom Includes
- Shower Over Tub, Updated Baths
- Construction Status
- Existing
- Additional Miscellaneous Features
- Terraced Down
- Location
- Cul-De-Sac, Sloped Down
- Roof
- Composition Shingles
- Fee
- Unavailable
MLS and other Information regarding properties for sale as shown in Theo have been obtained from various sources such as sellers, public records, agents and other third parties. This information may relate to the condition of the property, permitted or unpermitted uses, zoning, square footage, lot size/acreage or other matters affecting value or desirability. Unless otherwise indicated in writing, neither brokers, agents nor Theo have verified, or will verify, such information. If any such information is important to buyer in determining whether to buy, the price to pay or intended use of the property, buyer is urged to conduct their own investigation with qualified professionals, satisfy themselves with respect to that information, and to rely solely on the results of that investigation.
School data provided by GreatSchools. School service boundaries are intended to be used as reference only. To verify enrollment eligibility for a property, contact the school directly.
