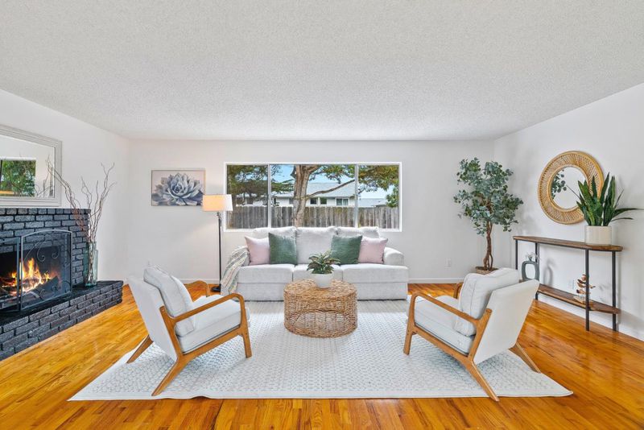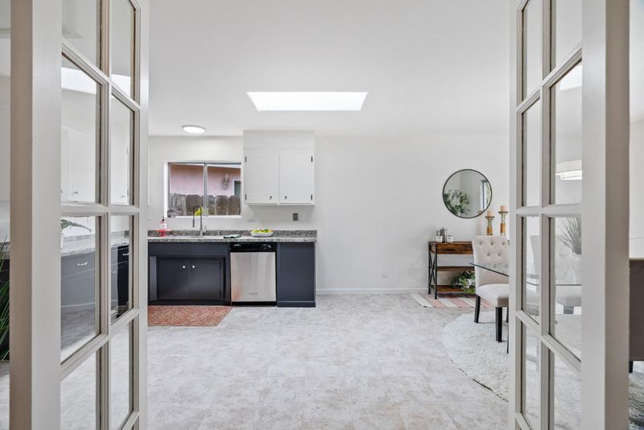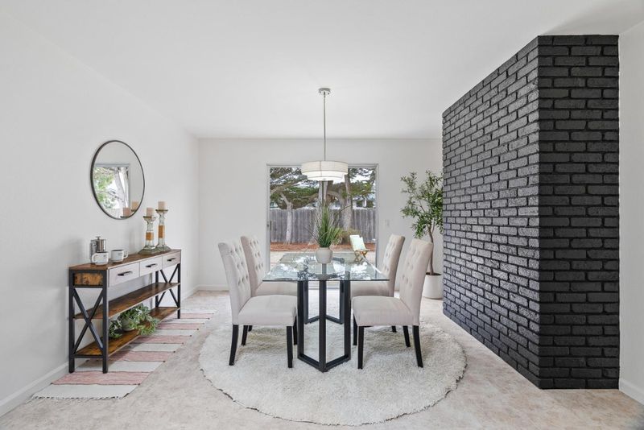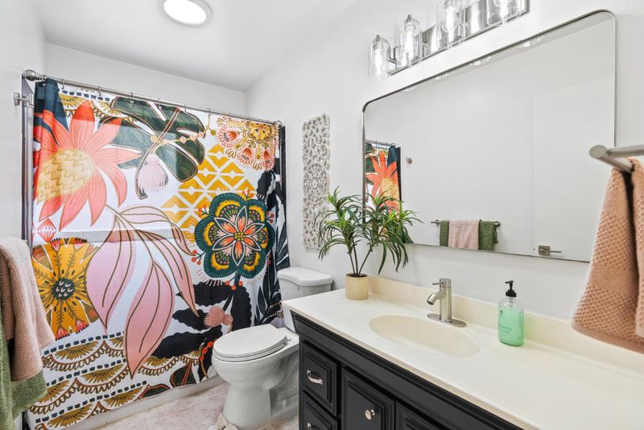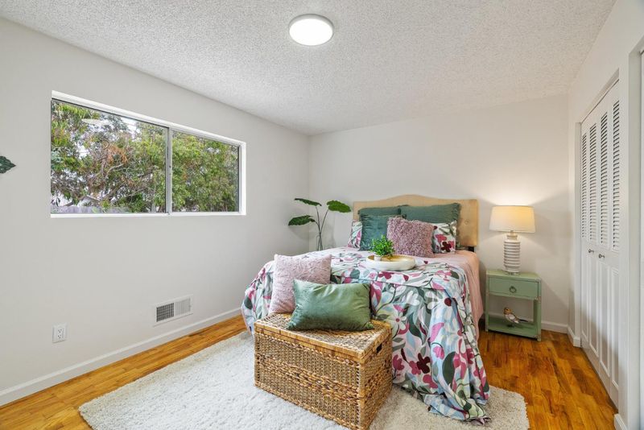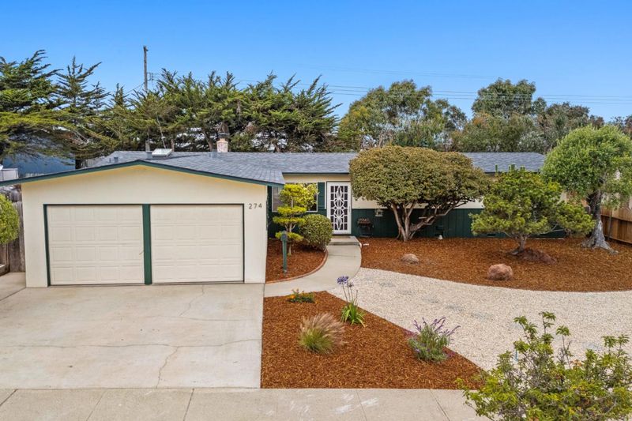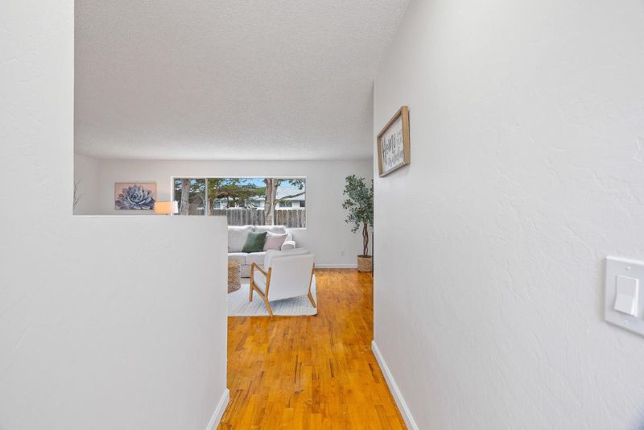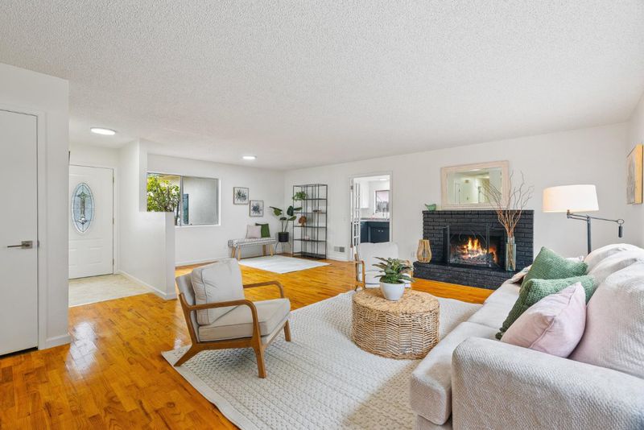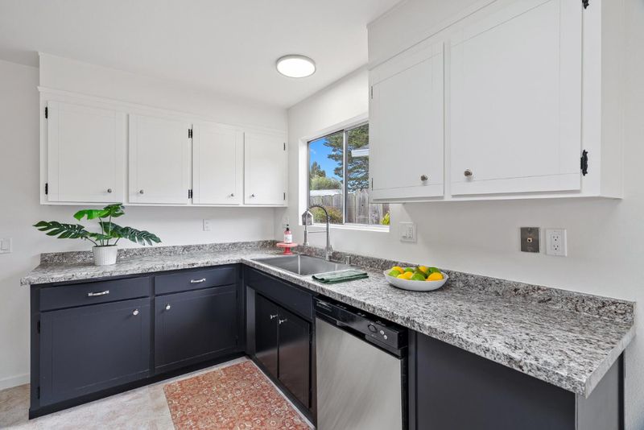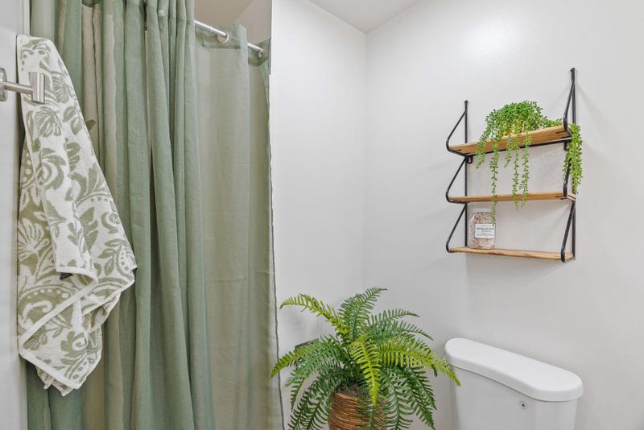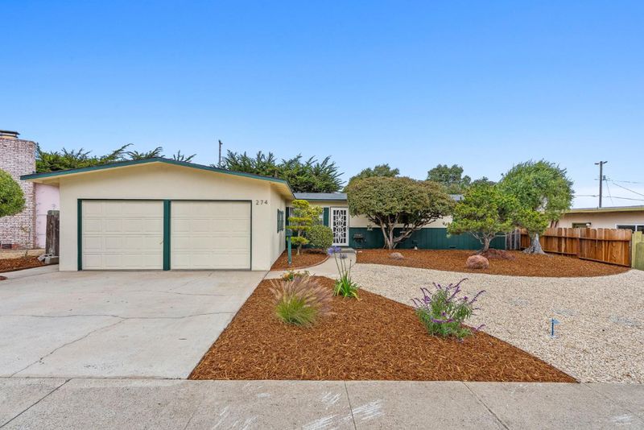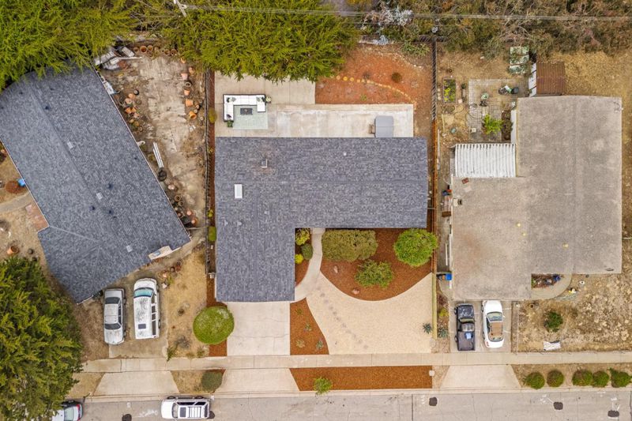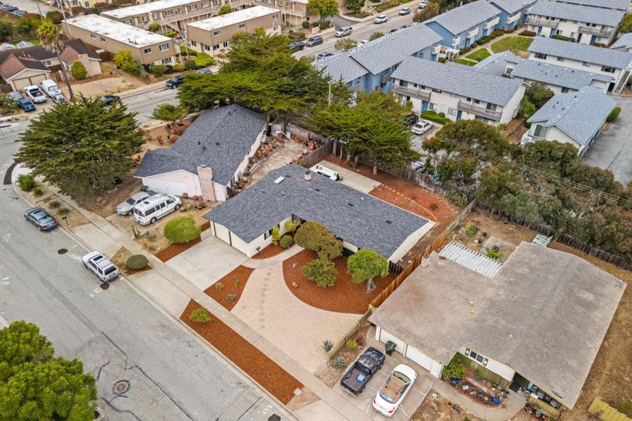
$834,000
1,600
SQ FT
$521
SQ/FT
274 Cosky Drive
@ Del Monte Blvd - 83 - Cosky, Marina
- 3 Bed
- 2 Bath
- 2 Park
- 1,600 sqft
- MARINA
-

-
Sun Aug 3, 3:30 pm - 5:30 pm
First time open! Pop by and say hi!
Looking for that classic 1960s charm with modern updates? Welcome to 274 Cosky Dr in Marina, CA - just over a mile from the beach! This 3-bed, 2-bath home features original hardwood floors, fresh interior paint, and a brand new roof. The spacious living room includes a cozy fireplace and a flex space perfect for dining or reading. The kitchen has updated flooring, painted cabinets, and a sunny dining nook. Outside, enjoy a spacious backyard with a concrete patio, spa, and room to garden or play. You'll love being near HWY 1, the coastal trail, and Marina State Beach. Come live the laid-back coastal life in one of California's most affordable beach towns!
- Days on Market
- 3 days
- Current Status
- Active
- Original Price
- $834,000
- List Price
- $834,000
- On Market Date
- Jul 31, 2025
- Property Type
- Single Family Home
- Area
- 83 - Cosky
- Zip Code
- 93933
- MLS ID
- ML82016584
- APN
- 032-011-012-000
- Year Built
- 1967
- Stories in Building
- 1
- Possession
- Unavailable
- Data Source
- MLSL
- Origin MLS System
- MLSListings, Inc.
Ione Olson Elementary School
Public K-5 Elementary, Yr Round
Students: 360 Distance: 0.4mi
Marina Christian School
Private 1-12 Religious, Coed
Students: 6 Distance: 0.8mi
Los Arboles Middle School
Public 6-8 Middle, Yr Round
Students: 568 Distance: 1.3mi
Marina Vista Elementary School
Public K-5 Elementary, Yr Round
Students: 448 Distance: 1.4mi
J. C. Crumpton Elementary School
Public K-5 Elementary, Yr Round
Students: 470 Distance: 1.6mi
Marina High School
Public 9-12 Secondary
Students: 584 Distance: 1.7mi
- Bed
- 3
- Bath
- 2
- Parking
- 2
- Attached Garage, On Street
- SQ FT
- 1,600
- SQ FT Source
- Unavailable
- Lot SQ FT
- 7,232.0
- Lot Acres
- 0.166024 Acres
- Pool Info
- Spa / Hot Tub
- Kitchen
- Countertop - Formica, Skylight
- Cooling
- None
- Dining Room
- Dining Area, Eat in Kitchen
- Disclosures
- Natural Hazard Disclosure
- Family Room
- No Family Room
- Flooring
- Vinyl / Linoleum, Wood
- Foundation
- Concrete Perimeter
- Fire Place
- Living Room
- Heating
- Central Forced Air
- Laundry
- In Garage
- Fee
- Unavailable
MLS and other Information regarding properties for sale as shown in Theo have been obtained from various sources such as sellers, public records, agents and other third parties. This information may relate to the condition of the property, permitted or unpermitted uses, zoning, square footage, lot size/acreage or other matters affecting value or desirability. Unless otherwise indicated in writing, neither brokers, agents nor Theo have verified, or will verify, such information. If any such information is important to buyer in determining whether to buy, the price to pay or intended use of the property, buyer is urged to conduct their own investigation with qualified professionals, satisfy themselves with respect to that information, and to rely solely on the results of that investigation.
School data provided by GreatSchools. School service boundaries are intended to be used as reference only. To verify enrollment eligibility for a property, contact the school directly.
