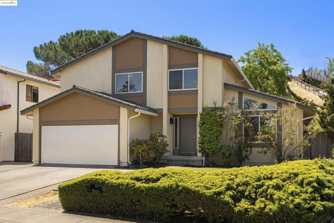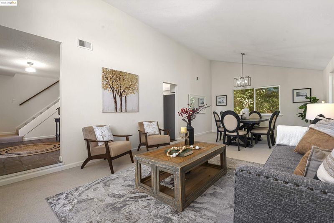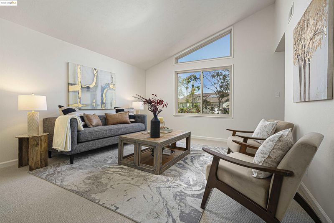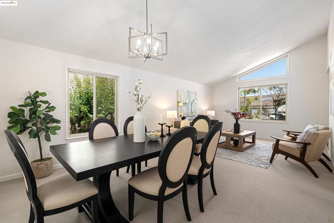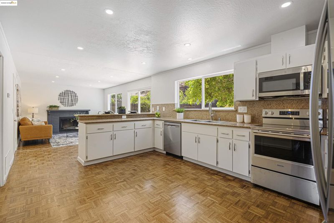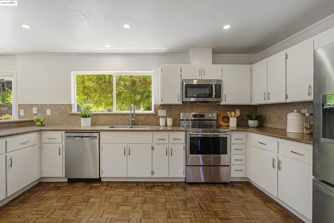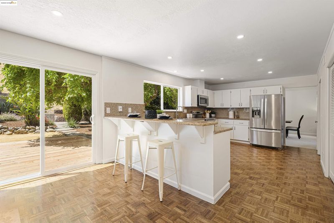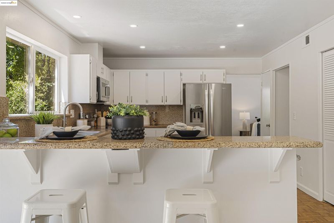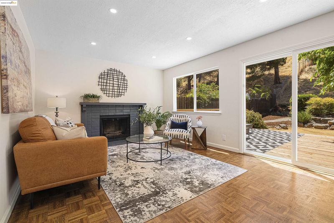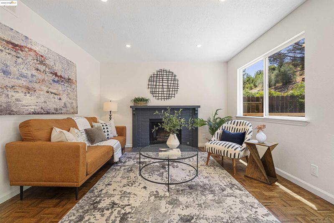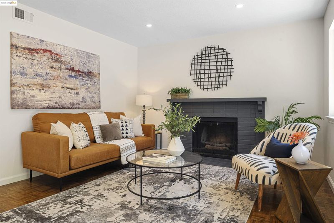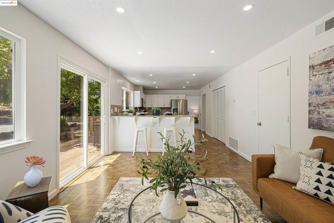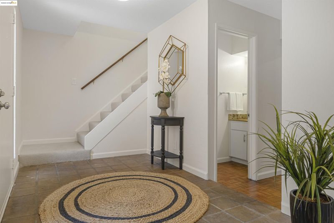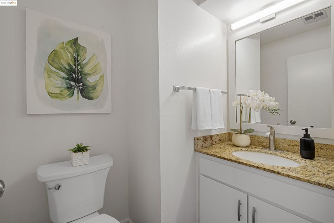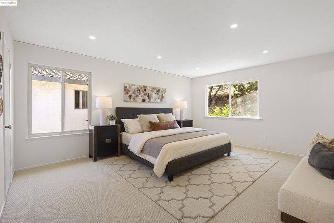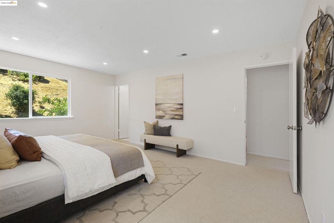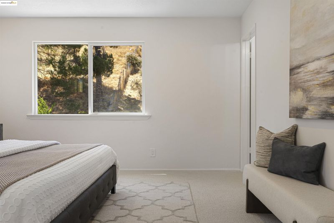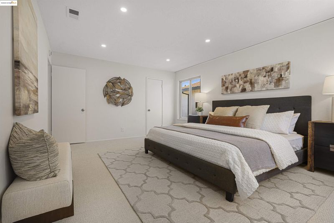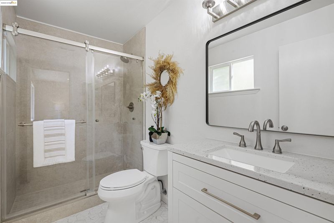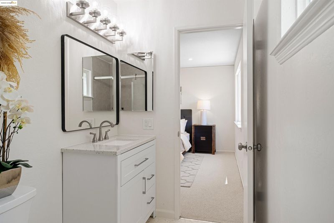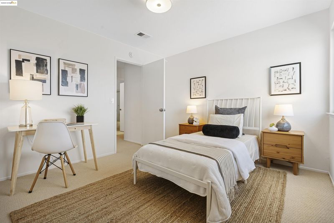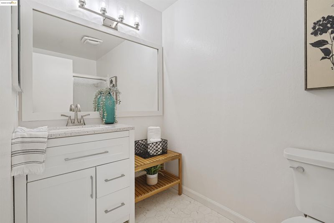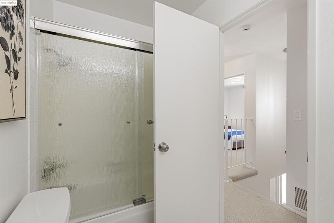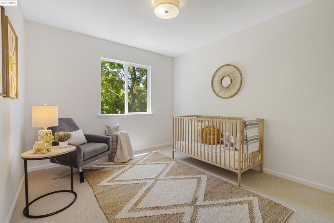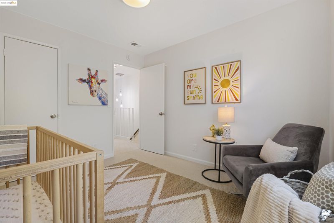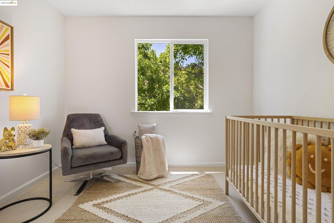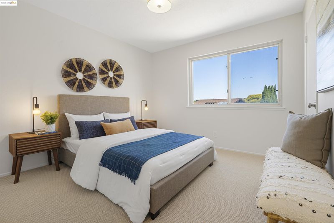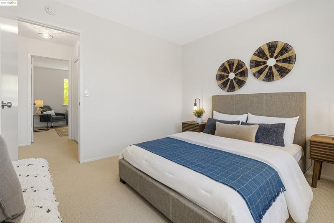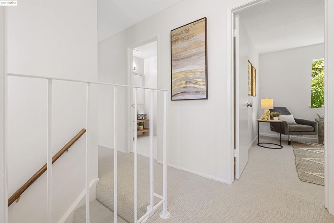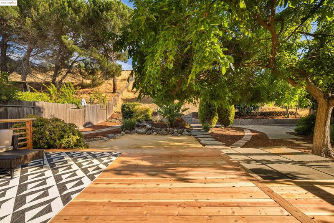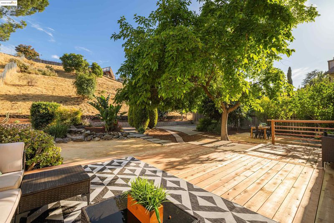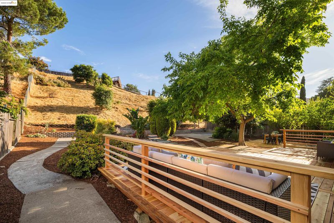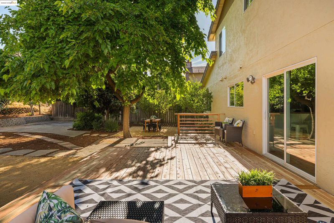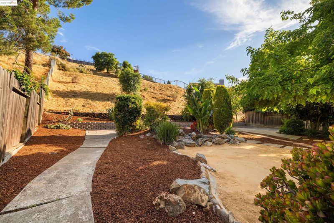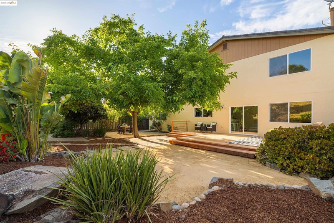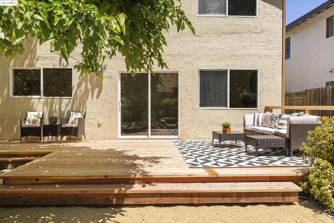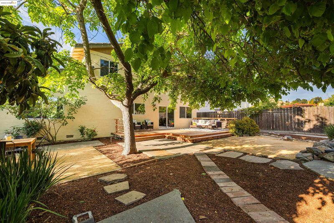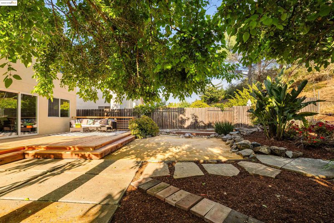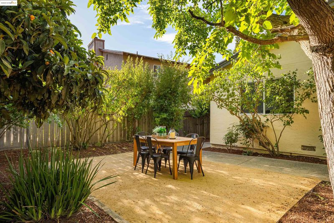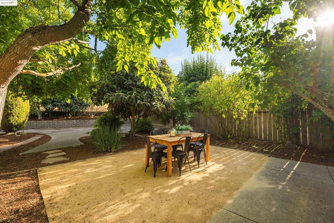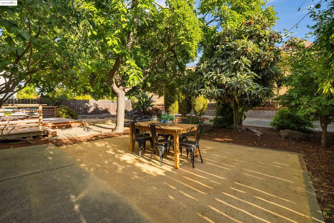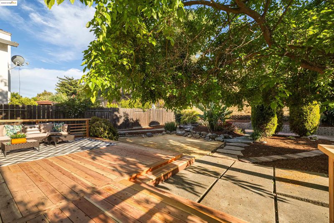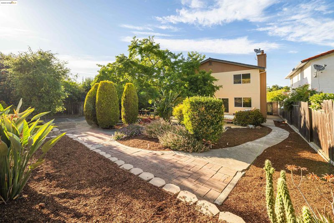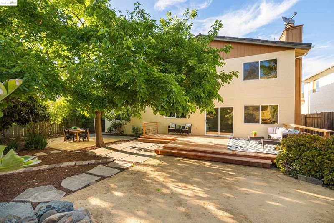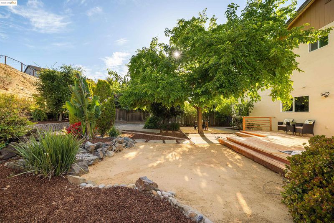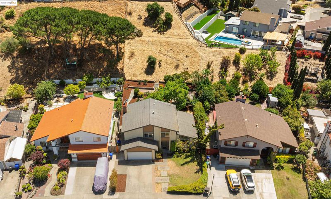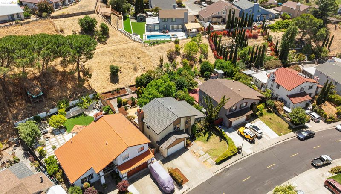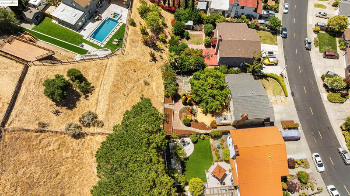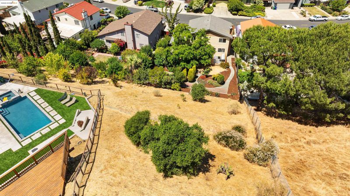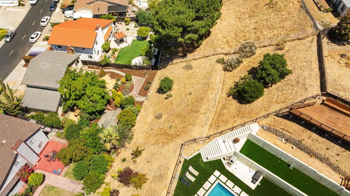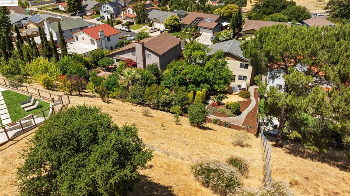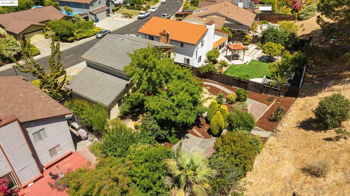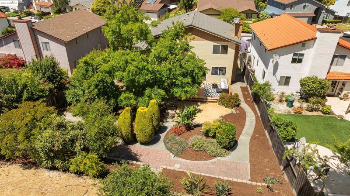
$749,000
1,927
SQ FT
$389
SQ/FT
160 Manzanita Pl
@ Lupine - The Flowers, Hercules
- 4 Bed
- 2.5 (2/1) Bath
- 2 Park
- 1,927 sqft
- Hercules
-

-
Sun Jun 22, 2:00 pm - 4:00 pm
Welcome to this spacious 1,927 sq ft two-story home, perfectly situated on a generous 16,000 sq ft lot offering rare privacy from any rear neighbors. Built in 1972 and thoughtfully oriented East to West, the home is bathed in natural light throughout the day. Ideally located near Lupine Hills Elementary, shopping, parks, and with easy freeway access, convenience meets comfort. The main level features a formal tiled entry that leads to a sunken living and dining room, ideal for entertaining. A hallway with a half bath connects to the open kitchen and family room combo, where you’ll find a cozy gas fireplace and sliding doors that open to the serene backyard. The rear garden is a true retreat with a large flat area, composite granite patio for outdoor dining, a generous deck, and mature fruit trees providing shade.
-
Sun Jun 29, 2:00 pm - 4:00 pm
Welcome to this spacious 1,927 sq ft two-story home, perfectly situated on a generous 16,000 sq ft lot offering rare privacy from any rear neighbors. Built in 1972 and thoughtfully oriented East to West, the home is bathed in natural light throughout the day. Ideally located near Lupine Hills Elementary, shopping, parks, and with easy freeway access, convenience meets comfort. The main level features a formal tiled entry that leads to a sunken living and dining room, ideal for entertaining. A hallway with a half bath connects to the open kitchen and family room combo, where you’ll find a cozy gas fireplace and sliding doors that open to the serene backyard. The rear garden is a true retreat with a large flat area, composite granite patio for outdoor dining, a generous deck, and mature fruit trees providing shade.
Welcome to this spacious 1,927 sq ft two-story home, perfectly situated on a generous 16,000 sq ft lot offering rare privacy from any rear neighbors. Built in 1978 and thoughtfully oriented East to West, the home is bathed in natural light throughout the day. Ideally located near Lupine Hills Elementary, shopping, parks, and with easy freeway access, convenience meets comfort. The main level features a formal tiled entry that leads to a sunken living and dining room, ideal for entertaining. A hallway with a half bath connects to the open kitchen and family room combo, where you’ll find a cozy gas fireplace and sliding doors that open to the serene backyard. The rear garden is a true retreat with a large flat area, composite granite patio for outdoor dining, a generous deck, and mature fruit trees providing shade. Upstairs, you’ll find four spacious bedrooms and two full baths. The primary suite is a standout with a remodeled en-suite bath and ample walk-in closet. All bedrooms offer walk-in closets, ensuring plenty of storage. A two-car garage completes this beautiful home. This is a must see home!
- Current Status
- New
- Original Price
- $749,000
- List Price
- $749,000
- On Market Date
- Jun 18, 2025
- Property Type
- Detached
- D/N/S
- The Flowers
- Zip Code
- 94547
- MLS ID
- 41101909
- APN
- 4063420154
- Year Built
- 1978
- Stories in Building
- 2
- Possession
- Close Of Escrow
- Data Source
- MAXEBRDI
- Origin MLS System
- Bridge AOR
Lupine Hills Elementary School
Public K-5 Elementary
Students: 419 Distance: 0.3mi
Hercules High School
Public 9-12 Secondary
Students: 867 Distance: 0.3mi
Hercules Middle School
Public 6-8 Middle
Students: 603 Distance: 0.3mi
Hanna Ranch Elementary School
Public K-5 Elementary
Students: 458 Distance: 1.1mi
Ohlone Elementary School
Public K-5 Elementary
Students: 450 Distance: 1.2mi
King's Academy
Private K-12
Students: 16 Distance: 1.3mi
- Bed
- 4
- Bath
- 2.5 (2/1)
- Parking
- 2
- Attached, Int Access From Garage, Garage Faces Front
- SQ FT
- 1,927
- SQ FT Source
- Public Records
- Lot SQ FT
- 16,000.0
- Lot Acres
- 0.37 Acres
- Pool Info
- None
- Kitchen
- Dishwasher, Free-Standing Range, Gas Water Heater, Breakfast Bar, Disposal, Range/Oven Free Standing
- Cooling
- None
- Disclosures
- Other - Call/See Agent
- Entry Level
- Exterior Details
- Back Yard, Landscape Back, Landscape Front
- Flooring
- Linoleum, Parquet, Tile, Carpet
- Foundation
- Fire Place
- Family Room, Gas Starter
- Heating
- Forced Air
- Laundry
- Laundry Closet
- Upper Level
- 4 Bedrooms, 2 Baths
- Main Level
- 0.5 Bath, Laundry Facility, Main Entry
- Possession
- Close Of Escrow
- Basement
- Crawl Space
- Architectural Style
- Traditional
- Non-Master Bathroom Includes
- Shower Over Tub, Tile, Updated Baths
- Construction Status
- Existing
- Additional Miscellaneous Features
- Back Yard, Landscape Back, Landscape Front
- Location
- Level, Sloped Up
- Roof
- Metal
- Water and Sewer
- Water District
- Fee
- Unavailable
MLS and other Information regarding properties for sale as shown in Theo have been obtained from various sources such as sellers, public records, agents and other third parties. This information may relate to the condition of the property, permitted or unpermitted uses, zoning, square footage, lot size/acreage or other matters affecting value or desirability. Unless otherwise indicated in writing, neither brokers, agents nor Theo have verified, or will verify, such information. If any such information is important to buyer in determining whether to buy, the price to pay or intended use of the property, buyer is urged to conduct their own investigation with qualified professionals, satisfy themselves with respect to that information, and to rely solely on the results of that investigation.
School data provided by GreatSchools. School service boundaries are intended to be used as reference only. To verify enrollment eligibility for a property, contact the school directly.
