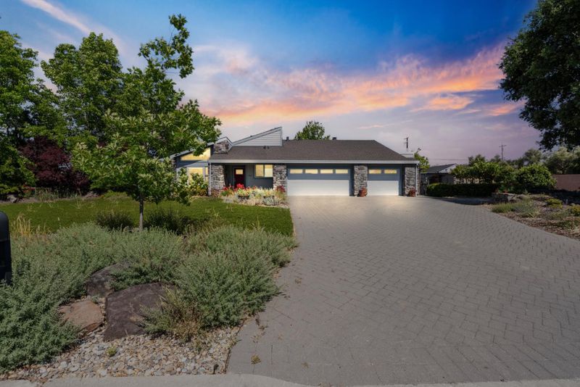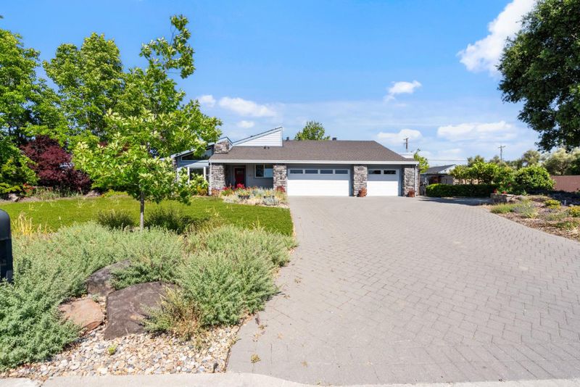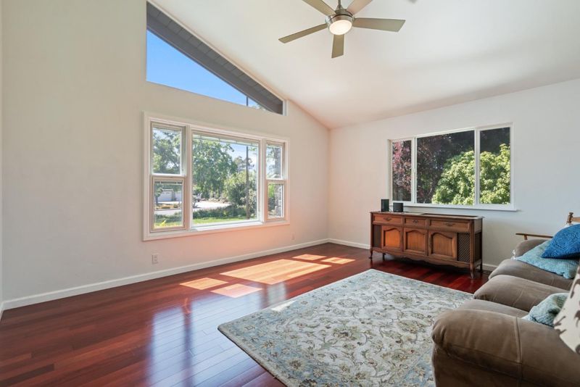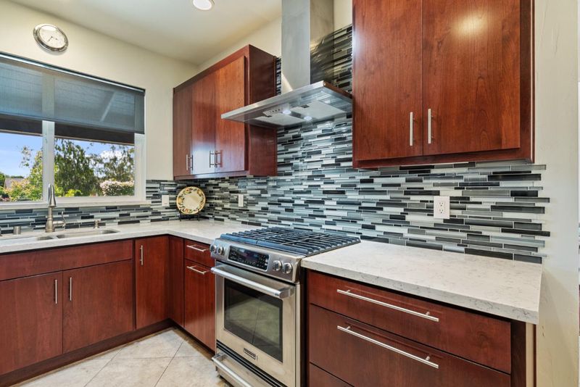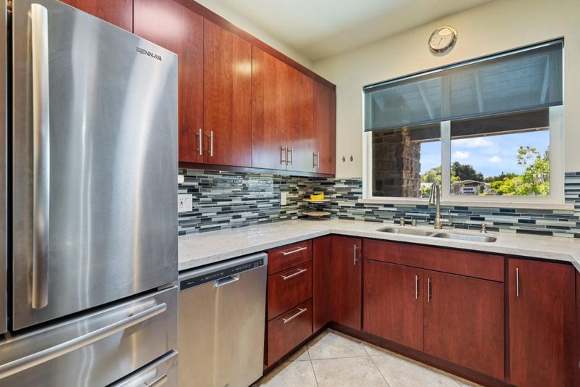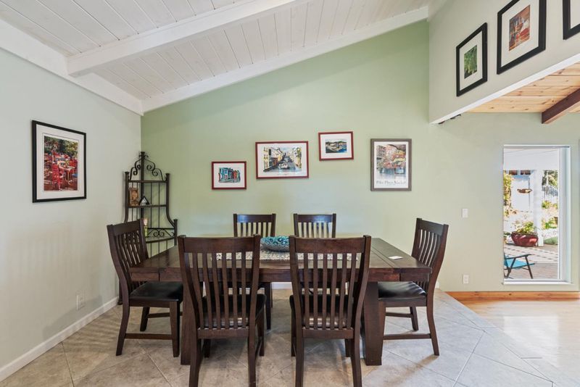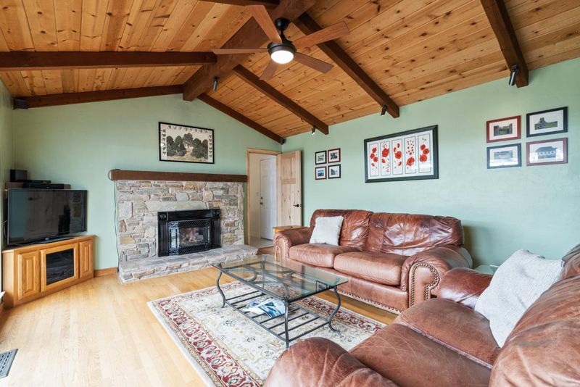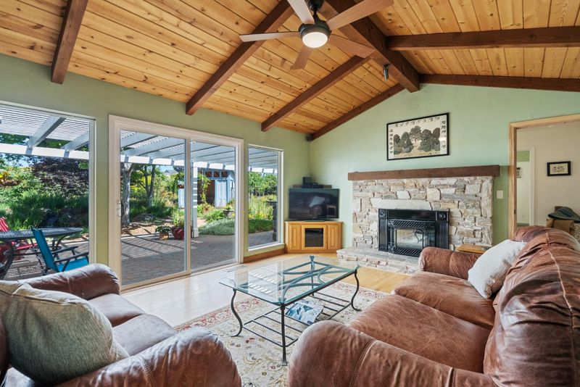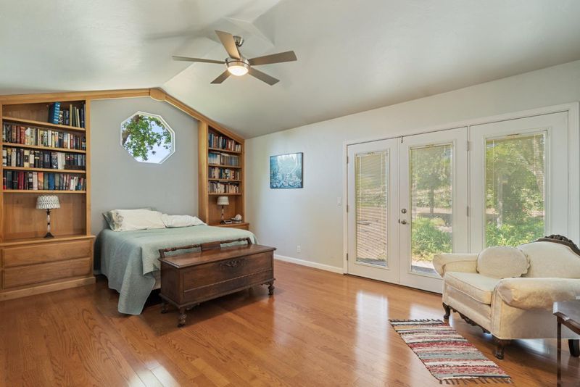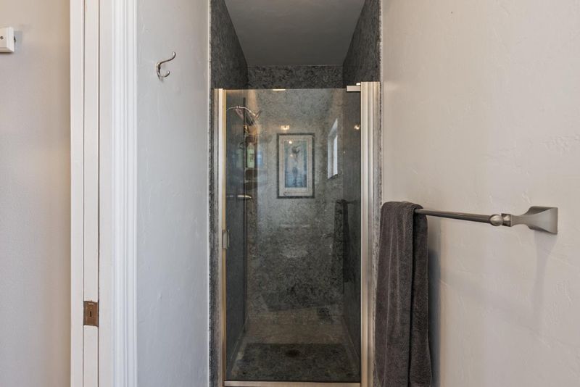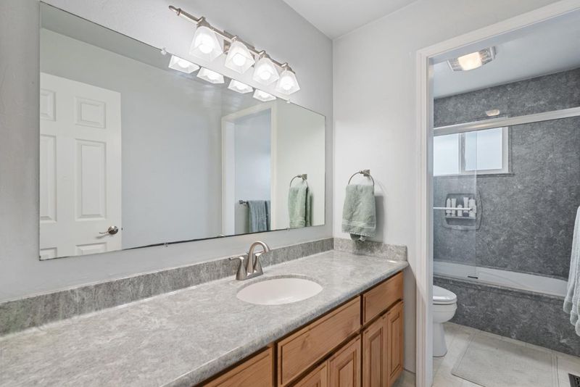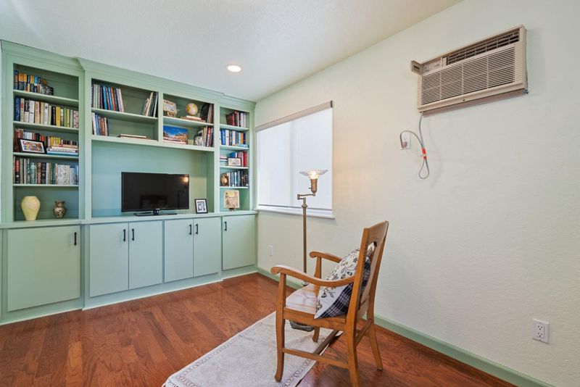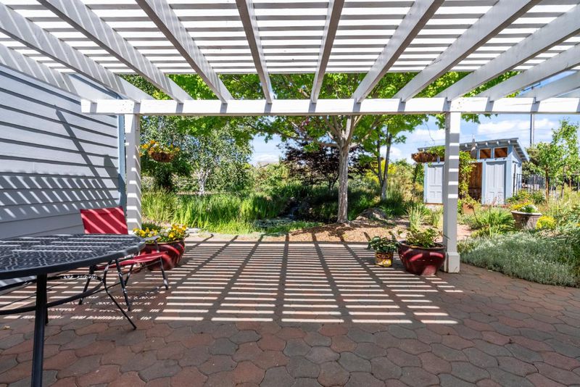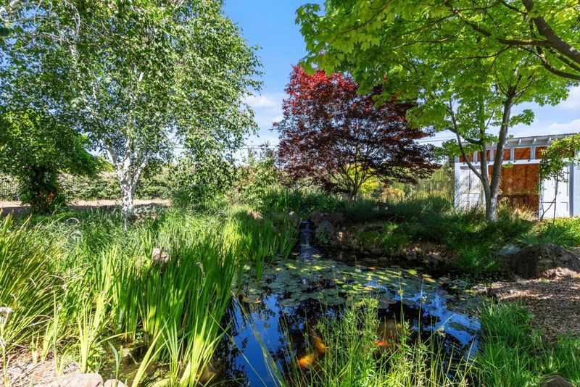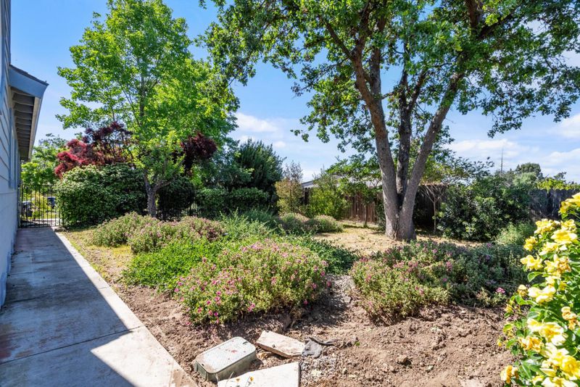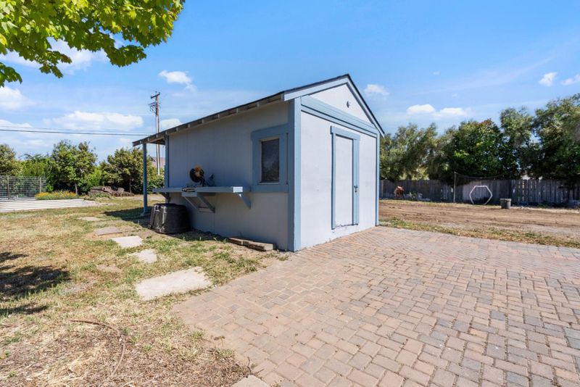
$1,199,900
2,312
SQ FT
$519
SQ/FT
141 Holliday Drive
@ Sunnyslope Road - 182 - Hollister, Hollister
- 4 Bed
- 3 Bath
- 3 Park
- 2,312 sqft
- HOLLISTER
-

Never judge a book by its cover! This home may be 45 years old, but it has been updated and added onto over the years! Living room, family room with gas burning stove and exposed beam ceilings, updated kitchen with quartz counters, stainless appliances and newer cabinetry, dining area, and updated baths. All on just under one acre of flat, usable land. Extensive hardwood flooring, skylights, large pantry, three-car garage with extra storage up above, but wait there's more! Fourth bedroom, third bath, and office area lend themselves to in-law quarters oh so easily! Even has separate entrance! There's an old horse barn converted to shop area with electricity that has a new roof and is freshly painted. A "she-shed" with eclectic doors as siding, storage area, mature landscaping including a huge oak tree in front yard and koi pond just off of the oversized, covered patio with built in BBQ and pavers. Brand new septic system was just installed! Oh! And this books "cover? New siding and paint were also recently installed. Come on, what are you waiting for? Call your Realtor today and come and see why this could be the one you have been waiting for?!
- Days on Market
- 1 day
- Current Status
- Active
- Original Price
- $1,199,900
- List Price
- $1,199,900
- On Market Date
- May 21, 2025
- Property Type
- Single Family Home
- Area
- 182 - Hollister
- Zip Code
- 95023
- MLS ID
- ML82007858
- APN
- 020-570-015-000
- Year Built
- 1980
- Stories in Building
- 1
- Possession
- COE
- Data Source
- MLSL
- Origin MLS System
- MLSListings, Inc.
Calvary Christian
Private K-12 Combined Elementary And Secondary, Religious, Coed
Students: 37 Distance: 0.7mi
Cerra Vista Elementary School
Public K-5 Elementary
Students: 631 Distance: 0.8mi
Sunnyslope Elementary School
Public K-5 Elementary
Students: 572 Distance: 1.1mi
Hollister Sda Christian School
Private K-8 Elementary, Religious, Coed
Students: 33 Distance: 1.3mi
Maze Middle School
Public 6-8 Middle
Students: 714 Distance: 1.6mi
Ladd Lane Elementary School
Public K-5 Elementary
Students: 659 Distance: 1.7mi
- Bed
- 4
- Bath
- 3
- Double Sinks, Primary - Stall Shower(s), Shower over Tub - 1, Skylight, Updated Bath
- Parking
- 3
- Attached Garage, Gate / Door Opener, Guest / Visitor Parking, Off-Street Parking, Room for Oversized Vehicle
- SQ FT
- 2,312
- SQ FT Source
- Unavailable
- Lot SQ FT
- 40,075.0
- Lot Acres
- 0.919995 Acres
- Kitchen
- 220 Volt Outlet, Cooktop - Gas, Countertop - Quartz, Dishwasher, Garbage Disposal, Hookups - Gas, Microwave, Oven Range - Gas, Pantry, Refrigerator, Skylight
- Cooling
- Ceiling Fan, Window / Wall Unit
- Dining Room
- Breakfast Bar, Dining Area
- Disclosures
- Natural Hazard Disclosure
- Family Room
- Separate Family Room
- Flooring
- Hardwood, Laminate, Tile, Vinyl / Linoleum
- Foundation
- Concrete Perimeter
- Fire Place
- Family Room, Gas Burning, Gas Log
- Heating
- Central Forced Air - Gas
- Laundry
- Electricity Hookup (110V), Electricity Hookup (220V), Gas Hookup, Inside, Washer / Dryer
- Views
- Neighborhood
- Possession
- COE
- Architectural Style
- Contemporary
- Fee
- Unavailable
MLS and other Information regarding properties for sale as shown in Theo have been obtained from various sources such as sellers, public records, agents and other third parties. This information may relate to the condition of the property, permitted or unpermitted uses, zoning, square footage, lot size/acreage or other matters affecting value or desirability. Unless otherwise indicated in writing, neither brokers, agents nor Theo have verified, or will verify, such information. If any such information is important to buyer in determining whether to buy, the price to pay or intended use of the property, buyer is urged to conduct their own investigation with qualified professionals, satisfy themselves with respect to that information, and to rely solely on the results of that investigation.
School data provided by GreatSchools. School service boundaries are intended to be used as reference only. To verify enrollment eligibility for a property, contact the school directly.
