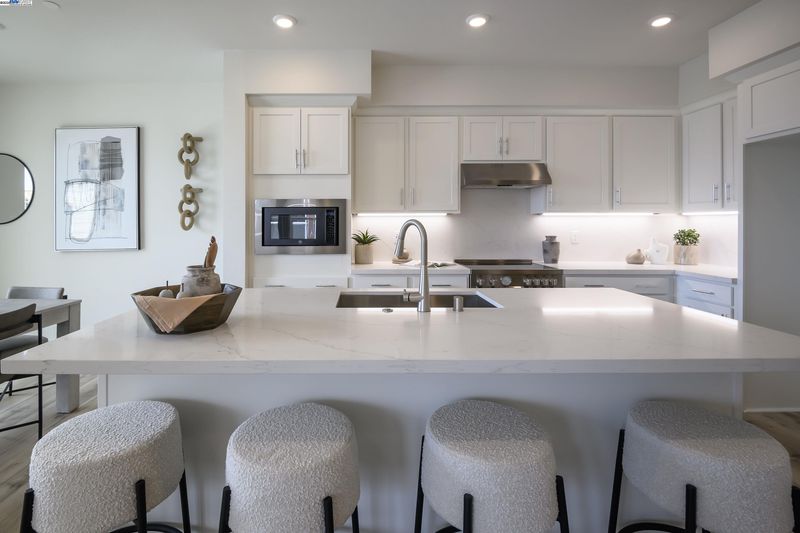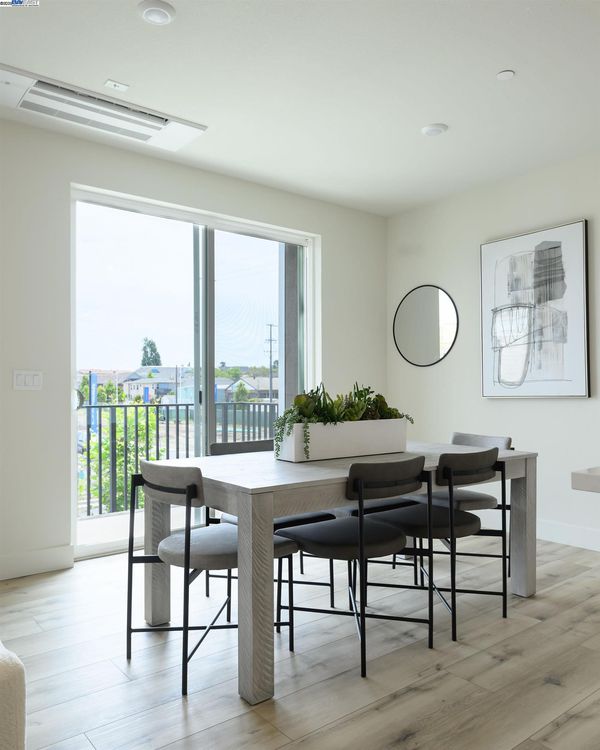
$990,226
1,483
SQ FT
$668
SQ/FT
2055 Clement Ave
@ Clement - Alameda
- 2 Bed
- 2.5 (2/1) Bath
- 2 Park
- 1,483 sqft
- Alameda
-

This stunning 2 bed, 2.5 bath, new construction townhome at the waterfront community of Island View by Landsea Homes, offers almost 1500 sq ft of contemporary living space with a 10-year builder warranty. This corner residence features an open-concept floor plan with space designed for entertaining, a sleek chef’s kitchen complete with quartz countertops, kitchen island, Samsung appliances, and ample storage. The primary suite upstairs includes a walk-in closet and a luxurious en-suite bathroom with dual vanities and a walk-in shower, while the secondary bedroom also features an en-suite bathroom. Additional highlights include a versatile 4th-floor loft with a wet bar and rooftop patio, a 2-car garage with an EV car charge outlet, solar installation, an energy-efficient water heater, and a balcony. With easy access to 880 & 580, downtown Alameda, South Shore Beach, Oakland, and San Francisco, this home is ideal for commuters and those seeking an exceptional lifestyle. Don’t miss this opportunity to own a legacy property in the up-and-coming area of Alameda Marina. This home is a part of the Alameda Marina $53M waterfront marina redevelopment and master plan.
- Current Status
- Canceled
- Original Price
- $990,226
- List Price
- $990,226
- On Market Date
- Aug 8, 2025
- Property Type
- Townhouse
- D/N/S
- Alameda
- Zip Code
- 94501
- MLS ID
- 41107517
- APN
- Year Built
- 2025
- Stories in Building
- 3
- Possession
- Close Of Escrow
- Data Source
- MAXEBRDI
- Origin MLS System
- BAY EAST
Applied Scholastics Academy, East Bay
Private K-12 Home School Program, Independent Study, Nonprofit
Students: 13 Distance: 0.3mi
Henry Haight Elementary School
Public K-5 Elementary
Students: 383 Distance: 0.4mi
Alameda Christian School
Private K-8 Elementary, Religious, Coed
Students: 30 Distance: 0.4mi
Henry Haight Elementary School
Public K-5 Elementary
Students: 544 Distance: 0.4mi
Central Christian School
Private K-3 Elementary, Religious, Coed
Students: NA Distance: 0.5mi
Children's Learning Center
Private 1-12 Special Education, Combined Elementary And Secondary, Coed
Students: 81 Distance: 0.5mi
- Bed
- 2
- Bath
- 2.5 (2/1)
- Parking
- 2
- Attached, Garage, Int Access From Garage, Off Street, Space Per Unit - 2, Tandem, Guest, Enclosed, Parking Lot, Electric Vehicle Charging Station(s), Alley Access, Garage Faces Rear, On Street, Private, Side By Side, Garage Door Opener
- SQ FT
- 1,483
- SQ FT Source
- Builder
- Pool Info
- None
- Kitchen
- Dishwasher, Electric Range, Plumbed For Ice Maker, Microwave, Free-Standing Range, Self Cleaning Oven, Electric Water Heater, ENERGY STAR Qualified Appliances, 220 Volt Outlet, Counter - Solid Surface, Stone Counters, Eat-in Kitchen, Electric Range/Cooktop, Disposal, Ice Maker Hookup, Kitchen Island, Range/Oven Free Standing, Self-Cleaning Oven, Updated Kitchen
- Cooling
- Heat Pump, Multi Units, ENERGY STAR Qualified Equipment
- Disclosures
- Architectural Apprl Req, Home Warranty Plan, Mello-Roos District, Nat Hazard Disclosure, Special Assmt/Bonds, Special Hazards Zone, Other - Call/See Agent, HOA Rental Restrictions, Shopping Cntr Nearby, Restaurant Nearby, Disclosure Package Avail, Disclosure Statement
- Entry Level
- 1
- Exterior Details
- Balcony, Unit Faces Common Area, Unit Faces Street, Low Maintenance, Private Entrance
- Flooring
- Hardwood, Laminate, Tile, Carpet, Wood, Engineered Wood
- Foundation
- Fire Place
- None
- Heating
- Electric, Heat Pump
- Laundry
- Hookups Only, Laundry Room, In Unit, Cabinets, Inside Room, Upper Level
- Upper Level
- 0.5 Bath, Other
- Main Level
- No Steps to Entry, Main Entry
- Possession
- Close Of Escrow
- Architectural Style
- Contemporary
- Non-Master Bathroom Includes
- Shower Over Tub, Solid Surface, Tile, Updated Baths
- Construction Status
- New Construction
- Additional Miscellaneous Features
- Balcony, Unit Faces Common Area, Unit Faces Street, Low Maintenance, Private Entrance
- Location
- Zero Lot Line
- Pets
- Yes, Cats OK, Dogs OK, Number Limit, Size Limit
- Roof
- Other, Flat
- Water and Sewer
- Public
- Fee
- $415
MLS and other Information regarding properties for sale as shown in Theo have been obtained from various sources such as sellers, public records, agents and other third parties. This information may relate to the condition of the property, permitted or unpermitted uses, zoning, square footage, lot size/acreage or other matters affecting value or desirability. Unless otherwise indicated in writing, neither brokers, agents nor Theo have verified, or will verify, such information. If any such information is important to buyer in determining whether to buy, the price to pay or intended use of the property, buyer is urged to conduct their own investigation with qualified professionals, satisfy themselves with respect to that information, and to rely solely on the results of that investigation.
School data provided by GreatSchools. School service boundaries are intended to be used as reference only. To verify enrollment eligibility for a property, contact the school directly.







