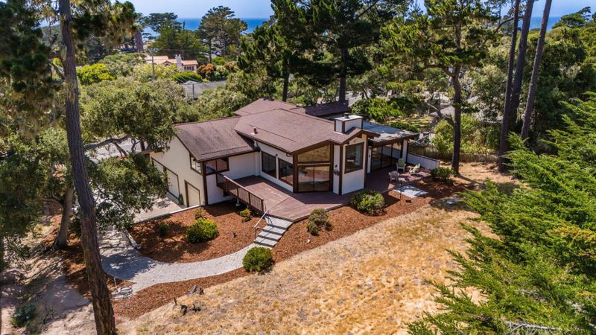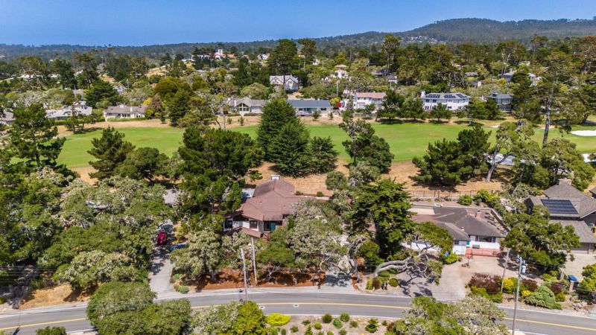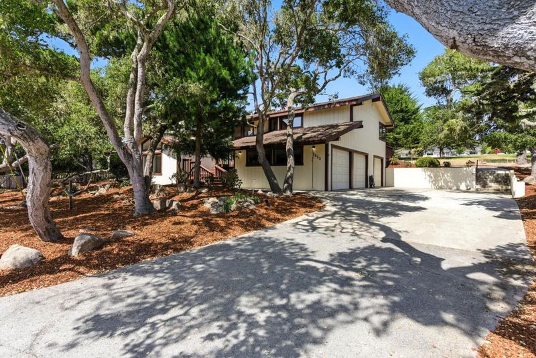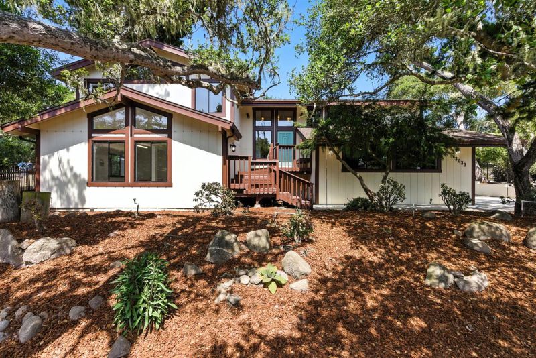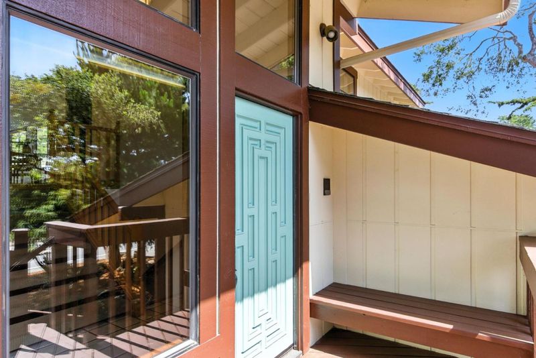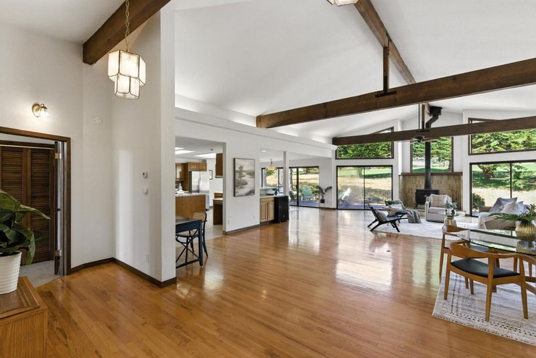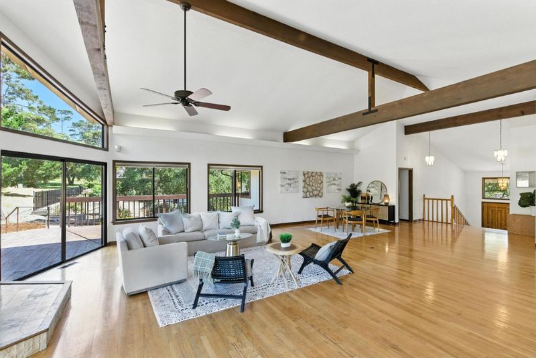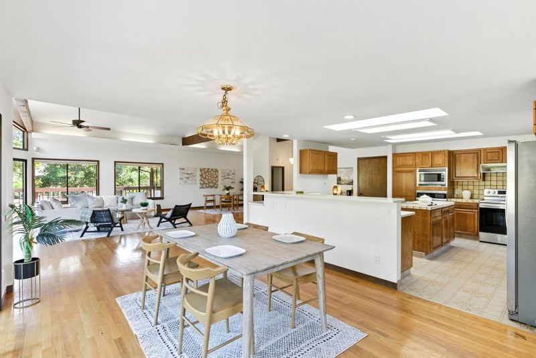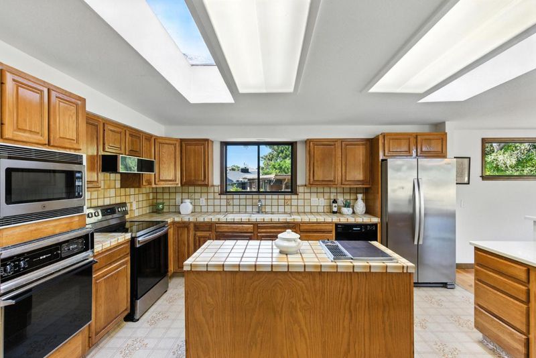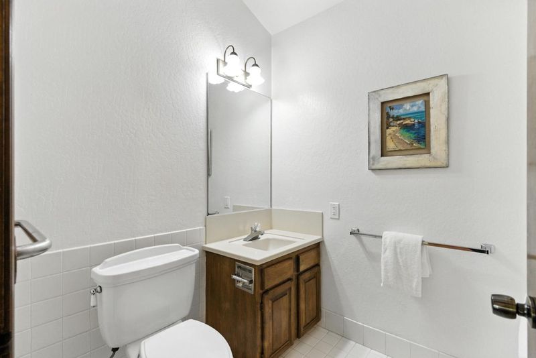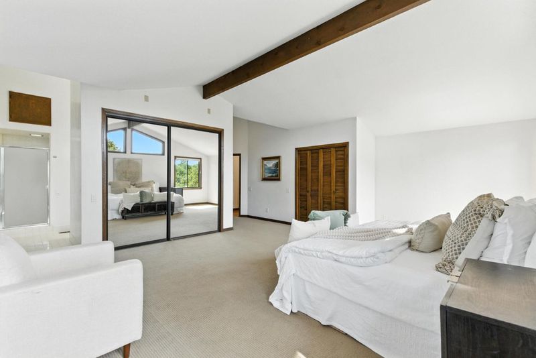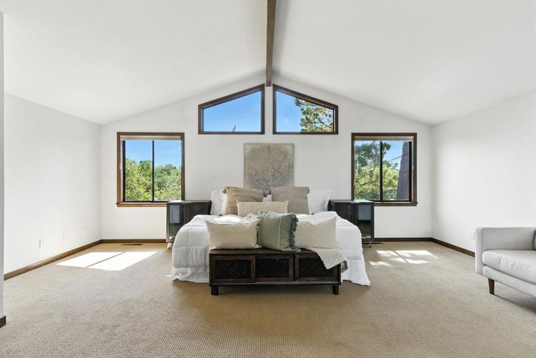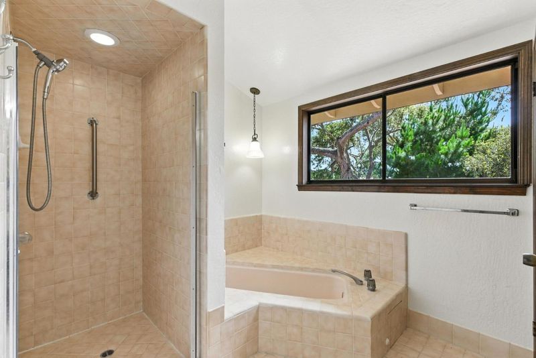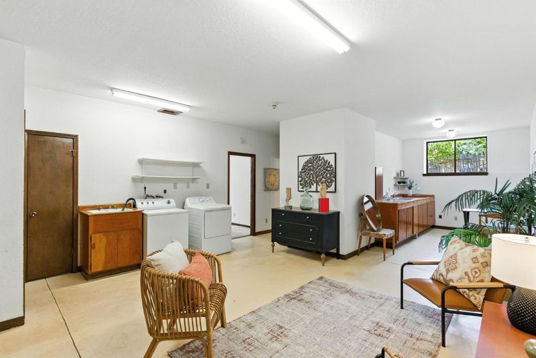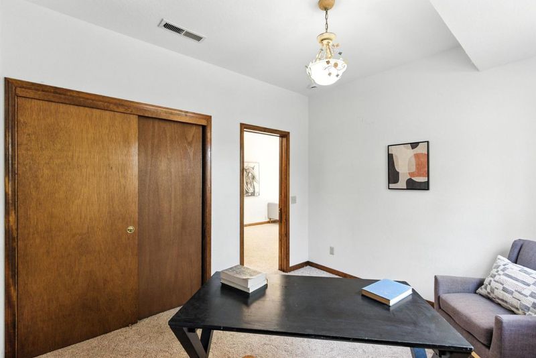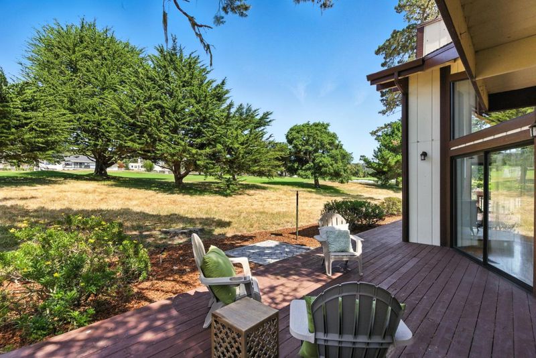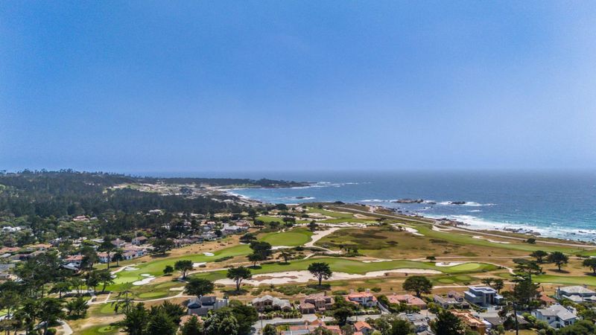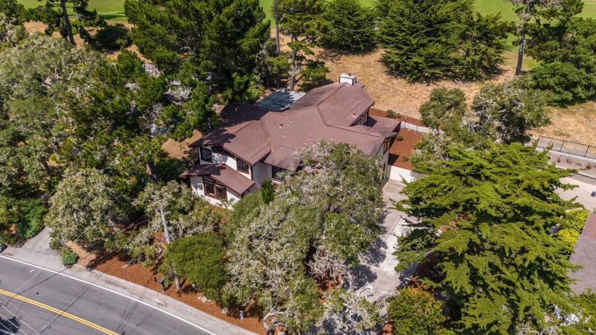
$2,800,000
2,625
SQ FT
$1,067
SQ/FT
3033 Stevenson Drive
@ Ocean Road - 175 - Country Club West, Pebble Beach
- 2 Bed
- 4 (3/1) Bath
- 3 Park
- 2,625 sqft
- PEBBLE BEACH
-

-
Sun Jun 22, 1:00 pm - 4:00 pm
Give the address at the Security Gate
Pebble Beach Golf Course Retreat: Securely nestled behind the prestigious gates of Pebble Beach, this meticulously maintained home delivers luxury living in one of the worlds most iconic coastal communities. Perfectly positioned on the second hole of the Monterey Peninsula Country Clubs Shores Golf Course, this residence offers front-row views of the fairway and seamless access to a distinguished collection of golf courses and destinations including Spyglass Hill, Bird Rock, and all the natural wonders that make 17-Mile Drive a global destination. With 2 spacious ensuite bedrooms and 3.5 bathrooms, the layout offers both privacy and comfort. A massive great room with soaring ceilings and wall-to-wall sliding glass doors frames a peaceful, panoramic view of the greens; ideal for entertaining or relaxing in quiet elegance as golfers play through. An elevator connects the main living space to a secure 3-car garage and an impressive ~1,200-square-foot bonus level which includes its own bathroom, office, laundry room, kitchenette, and flexible rooms suited for gaming, hobbies, or guests making it ideal for multigenerational living or creative pursuits. This home is more than just a retreat, it's a rare opportunity to reimagine a Pebble Beach sanctuary tailored to your lifestyle.
- Days on Market
- 0 days
- Current Status
- Active
- Original Price
- $2,800,000
- List Price
- $2,800,000
- On Market Date
- Jun 18, 2025
- Property Type
- Single Family Home
- Area
- 175 - Country Club West
- Zip Code
- 93953
- MLS ID
- ML82009934
- APN
- 007-291-006-000
- Year Built
- 1984
- Stories in Building
- 2
- Possession
- COE
- Data Source
- MLSL
- Origin MLS System
- MLSListings, Inc.
Stevenson School
Private PK-12 Combined Elementary And Secondary, Boarding And Day
Students: 500 Distance: 1.1mi
Community High (Continuation) School
Public 9-12 Continuation
Students: 21 Distance: 1.5mi
Monterey Bay Charter School
Charter K-8 Elementary, Waldorf
Students: 464 Distance: 1.5mi
Pacific Oaks Children's School
Private PK-2 Alternative, Coed
Students: NA Distance: 1.5mi
Forest Grove Elementary School
Public K-5 Elementary
Students: 444 Distance: 1.6mi
Pacific Grove High School
Public 9-12 Secondary
Students: 621 Distance: 1.9mi
- Bed
- 2
- Bath
- 4 (3/1)
- Oversized Tub, Shower and Tub
- Parking
- 3
- Attached Garage
- SQ FT
- 2,625
- SQ FT Source
- Unavailable
- Lot SQ FT
- 10,000.0
- Lot Acres
- 0.229568 Acres
- Cooling
- Ceiling Fan
- Dining Room
- Dining Area
- Disclosures
- Natural Hazard Disclosure
- Family Room
- Other
- Flooring
- Carpet, Hardwood, Vinyl / Linoleum
- Foundation
- Concrete Perimeter and Slab
- Fire Place
- Wood Burning
- Heating
- Central Forced Air - Gas
- Laundry
- In Utility Room, Washer / Dryer
- Views
- Golf Course
- Possession
- COE
- Fee
- Unavailable
MLS and other Information regarding properties for sale as shown in Theo have been obtained from various sources such as sellers, public records, agents and other third parties. This information may relate to the condition of the property, permitted or unpermitted uses, zoning, square footage, lot size/acreage or other matters affecting value or desirability. Unless otherwise indicated in writing, neither brokers, agents nor Theo have verified, or will verify, such information. If any such information is important to buyer in determining whether to buy, the price to pay or intended use of the property, buyer is urged to conduct their own investigation with qualified professionals, satisfy themselves with respect to that information, and to rely solely on the results of that investigation.
School data provided by GreatSchools. School service boundaries are intended to be used as reference only. To verify enrollment eligibility for a property, contact the school directly.
