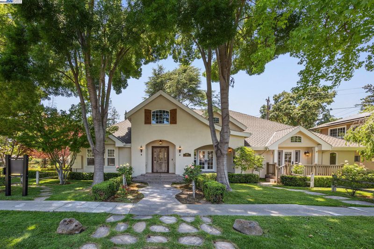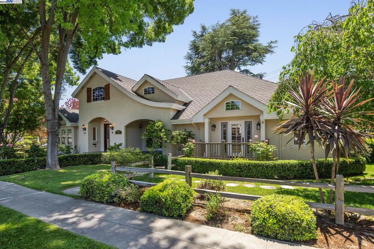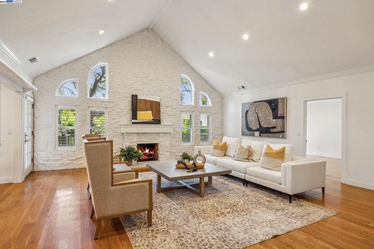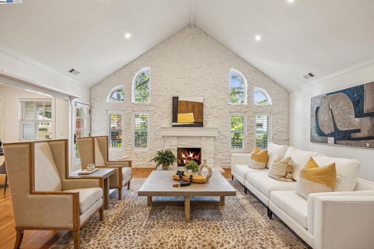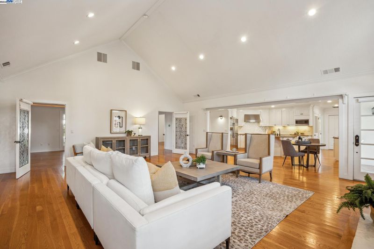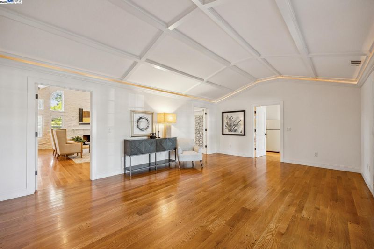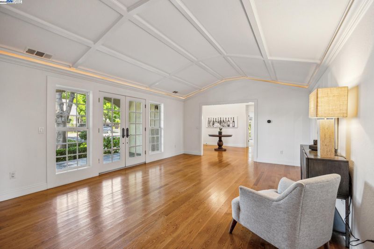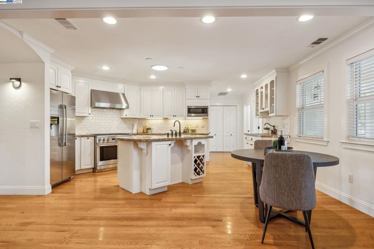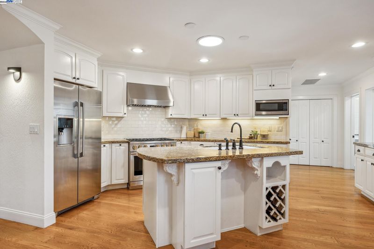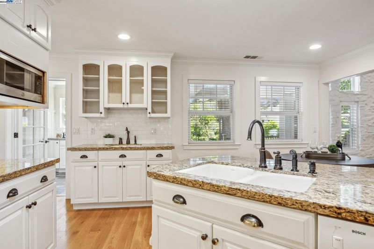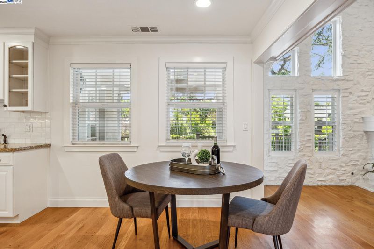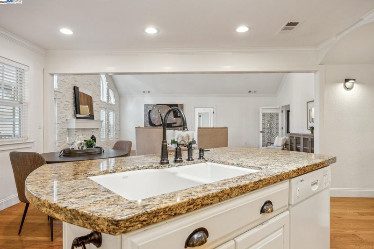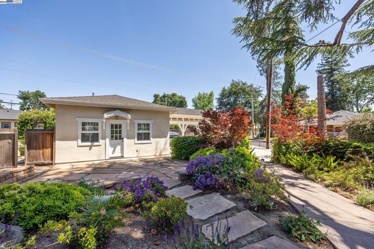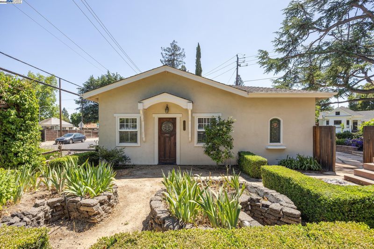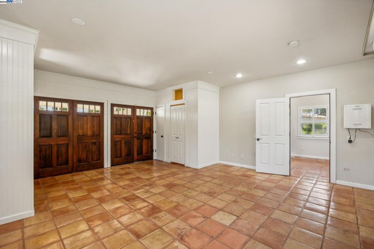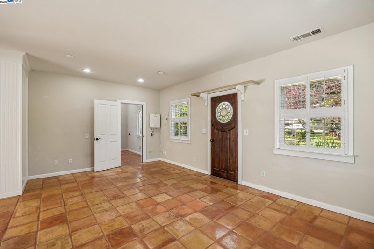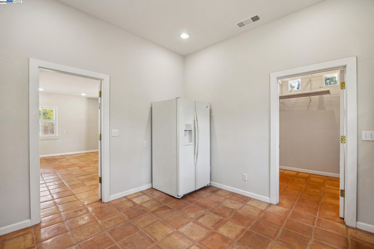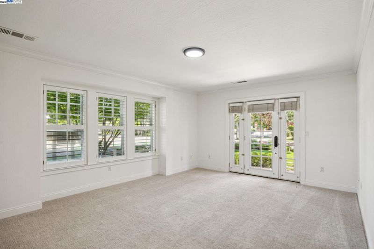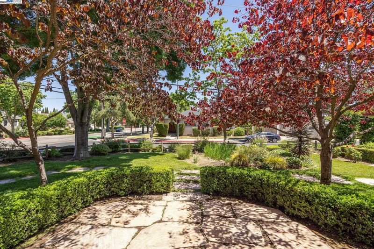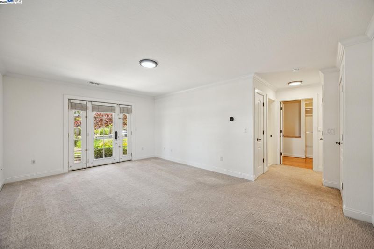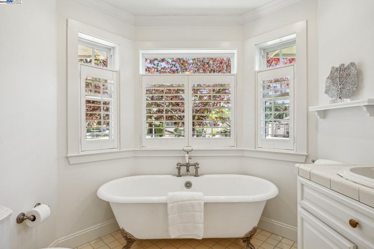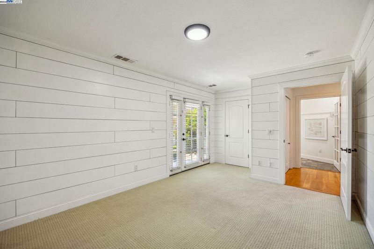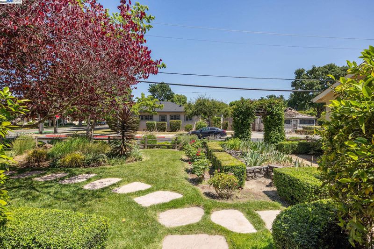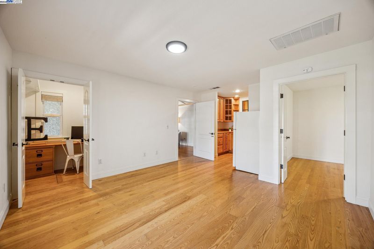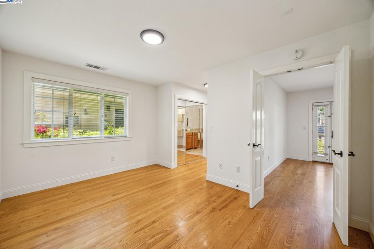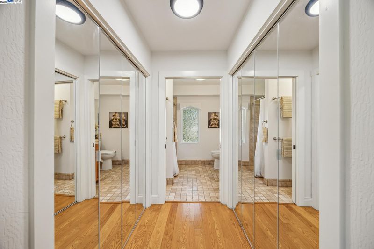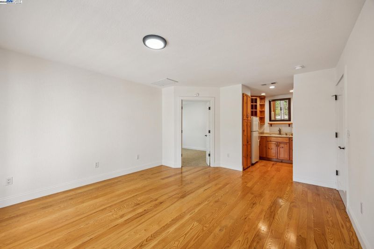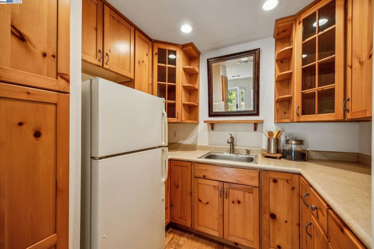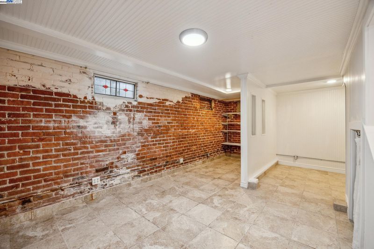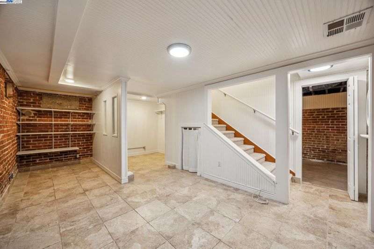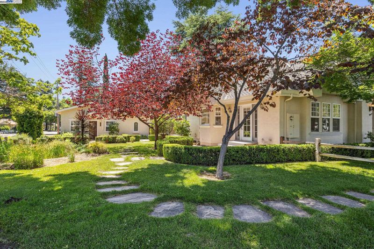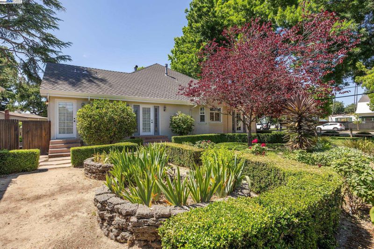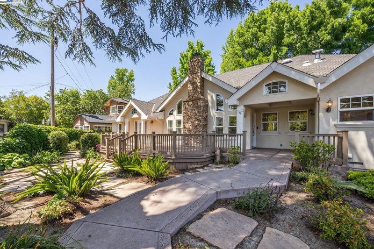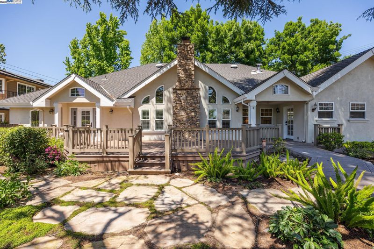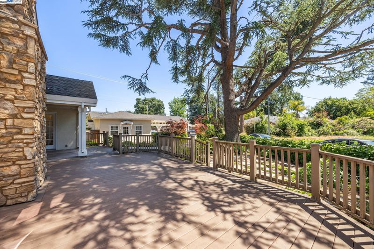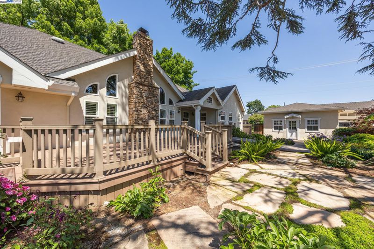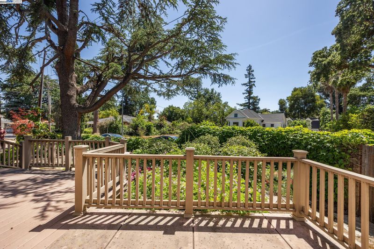
$3,388,000
4,212
SQ FT
$804
SQ/FT
628 Saint Mary St
@ Pleasanton Ave - Downtown Pleas., Pleasanton
- 4 Bed
- 4 Bath
- 0 Park
- 4,212 sqft
- Pleasanton
-

-
Sat May 24, 12:30 pm - 4:30 pm
Open House
-
Sun May 25, 12:30 pm - 4:30 pm
Open House
FRENCH COUNTRY MULTI-GENERATIONAL HOME 2 BLOCKS FROM MAIN ST. Detached 620 SQFT Bonus Structure (Included in Total SqFt) Easy to Convert to ADU! Single Story Home with (2) In-Law Suites with: Kitchenettes, Living Rooms, Bedrooms, & Full Bathrooms with Separate Access. Large .30 Acre Corner Lot Landscaped with Gardens, Patios, Pathways, & Established Vegetation. Modern Open Floor Plan. Updated Gourmet Kitchen with Stainless Steel Appliances, Custom Cabinets, Granite Counters, Tile Backsplash, Large Island, & Wet Bar with Additional Sink & Cabinetry. Oversized Family Room with Soaring Vaulted Ceilings & Gas Fireplace. Dining Room with French Doors, Coffered Ceiling, & Crown Molding with Uplighting. New Interior Paint. Real Hardwood Flooring Throughout. Large Finished Basement Approximately 575 SqFt - Can be Home Gym, Office, or Bonus Room. One of a Kind Home Easily Walkable to Downtown Pleasanton Dining, Shopping, and Entertainment as well as All 3 Levels of Schools, Parks, Library, & ACE Train.
- Current Status
- New
- Original Price
- $3,388,000
- List Price
- $3,388,000
- On Market Date
- May 22, 2025
- Property Type
- Detached
- D/N/S
- Downtown Pleas.
- Zip Code
- 94566
- MLS ID
- 41098594
- APN
- 9412535
- Year Built
- 1954
- Stories in Building
- 1
- Possession
- COE
- Data Source
- MAXEBRDI
- Origin MLS System
- BAY EAST
The Child Day Schools, Pleasanton
Private PK-5 Coed
Students: 80 Distance: 0.2mi
Lighthouse Baptist School
Private K-12 Combined Elementary And Secondary, Religious, Nonprofit
Students: 23 Distance: 0.5mi
Pleasanton Middle School
Public 6-8 Middle
Students: 1215 Distance: 0.5mi
Amador Valley High School
Public 9-12 Secondary
Students: 2713 Distance: 0.5mi
Pleasanton Adult And Career Education
Public n/a Adult Education
Students: NA Distance: 0.6mi
Village High School
Public 9-12 Continuation
Students: 113 Distance: 0.6mi
- Bed
- 4
- Bath
- 4
- Parking
- 0
- Carport - 2 Or More, Covered, Drive Through
- SQ FT
- 4,212
- SQ FT Source
- Appraisal
- Lot SQ FT
- 13,054.0
- Lot Acres
- 0.3 Acres
- Pool Info
- None
- Kitchen
- Dishwasher, Double Oven, Disposal, Microwave, Free-Standing Range, Refrigerator, Dryer, Washer, Breakfast Bar, Breakfast Nook, Counter - Stone, Eat In Kitchen, Garbage Disposal, Island, Pantry, Range/Oven Free Standing, Updated Kitchen
- Cooling
- Zoned
- Disclosures
- None
- Entry Level
- Exterior Details
- Back Yard, Front Yard, Garden/Play, Sprinklers Automatic
- Flooring
- Hardwood Flrs Throughout, Carpet
- Foundation
- Fire Place
- Gas, Living Room
- Heating
- Zoned
- Laundry
- Dryer, Laundry Room, Washer, Cabinets
- Main Level
- 4 Bedrooms, 4 Baths
- Views
- Downtown
- Possession
- COE
- Basement
- Crawl Space
- Architectural Style
- French Country
- Non-Master Bathroom Includes
- Stall Shower, Double Sinks, Walk-In Closet
- Construction Status
- Existing
- Additional Miscellaneous Features
- Back Yard, Front Yard, Garden/Play, Sprinklers Automatic
- Location
- Corner Lot, Premium Lot
- Roof
- Composition Shingles
- Water and Sewer
- Public
- Fee
- Unavailable
MLS and other Information regarding properties for sale as shown in Theo have been obtained from various sources such as sellers, public records, agents and other third parties. This information may relate to the condition of the property, permitted or unpermitted uses, zoning, square footage, lot size/acreage or other matters affecting value or desirability. Unless otherwise indicated in writing, neither brokers, agents nor Theo have verified, or will verify, such information. If any such information is important to buyer in determining whether to buy, the price to pay or intended use of the property, buyer is urged to conduct their own investigation with qualified professionals, satisfy themselves with respect to that information, and to rely solely on the results of that investigation.
School data provided by GreatSchools. School service boundaries are intended to be used as reference only. To verify enrollment eligibility for a property, contact the school directly.
