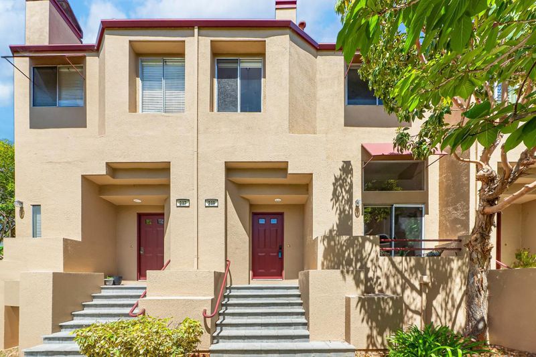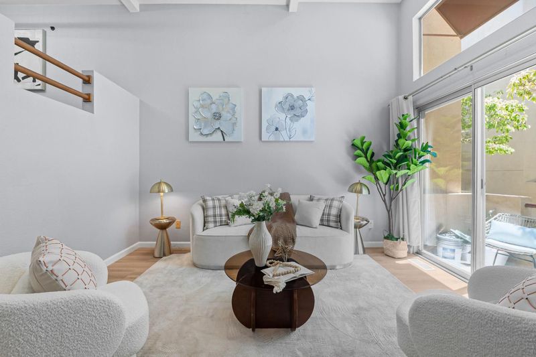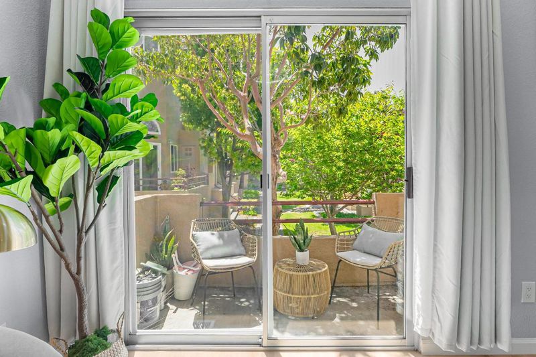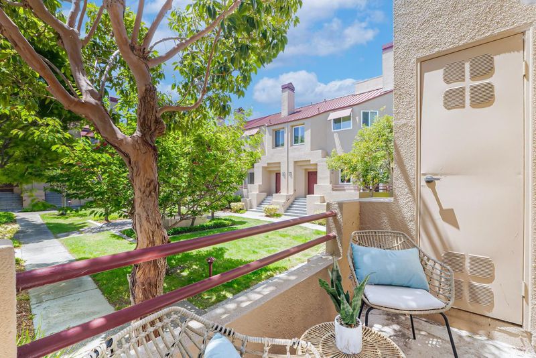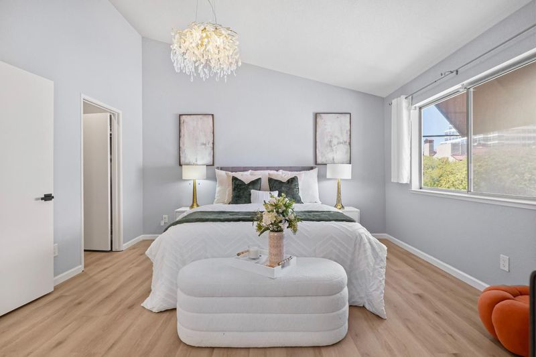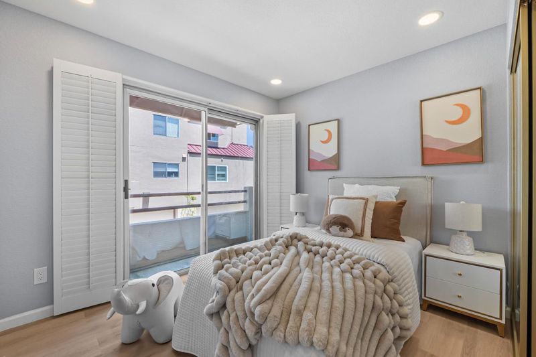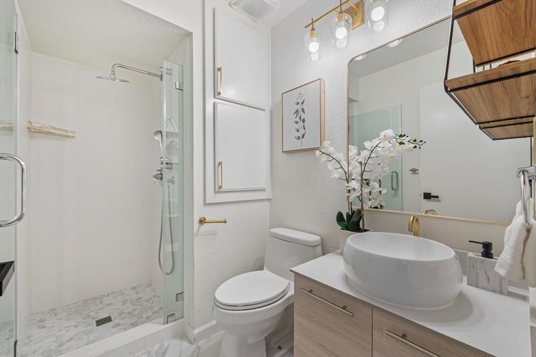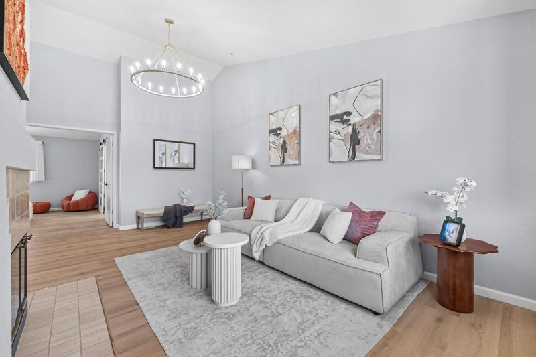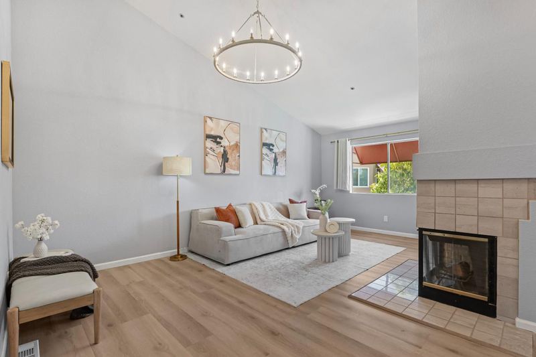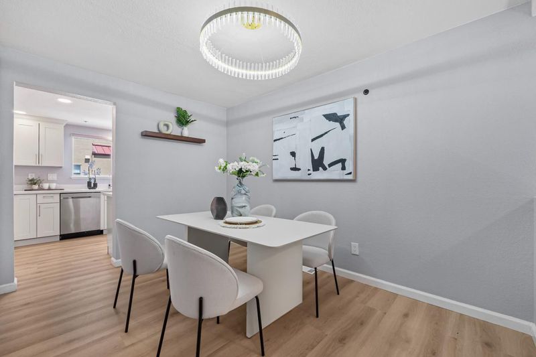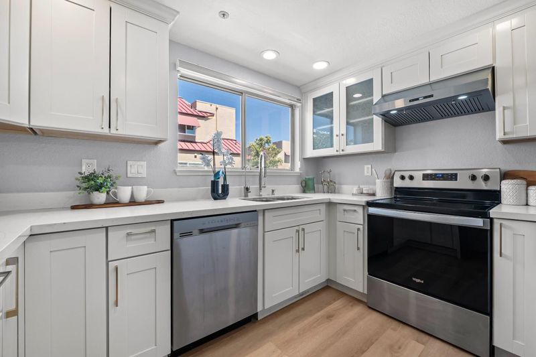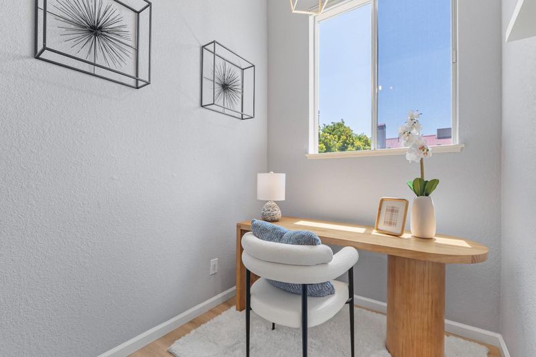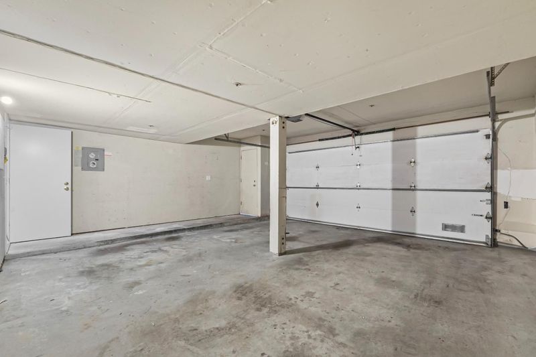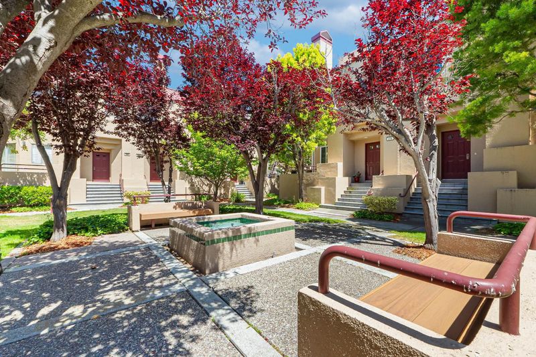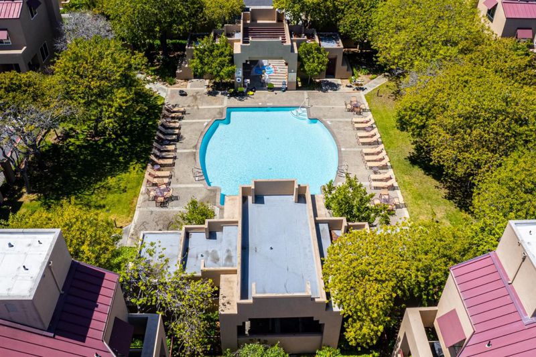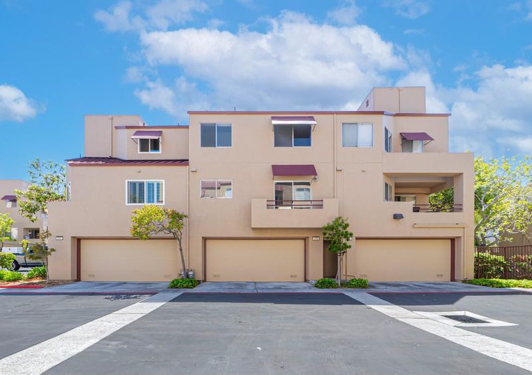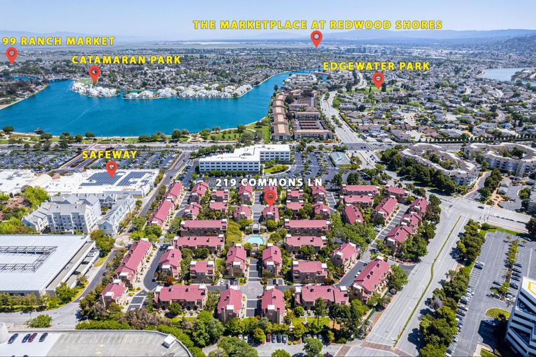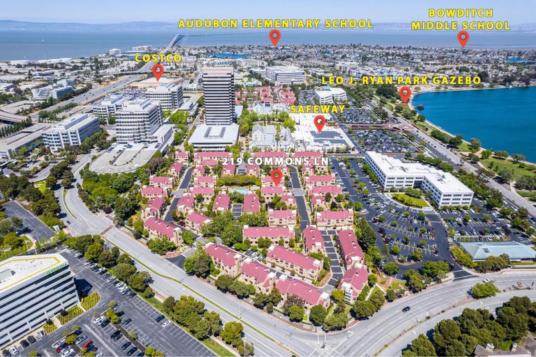
$1,298,000
1,500
SQ FT
$865
SQ/FT
219 Commons Lane
@ Cityhomes Ln - 400 - FC-Nbrhood#10 - Metro Center Etc, Foster City
- 2 Bed
- 2 Bath
- 2 Park
- 1,500 sqft
- FOSTER CITY
-

-
Sat May 24, 2:00 pm - 4:00 pm
-
Sun May 25, 1:30 pm - 4:30 pm
Discover this stunning courtyard-facing townhouse in the highly sought-after Cityhomes West community. This exceptional property offers a thoughtfully designed floor plan featuring a bedroom on the main level, while the upper level boasts a spacious family room with a cozy fireplace and a master suite with vaulted ceilings. The recently updated kitchen and bathrooms beautifully complement flooring throughout the home. A two-car side-by-side garage provides ample storage space, adding to the home's functionality. Impeccably maintained by its original owner, this townhouse is truly move-in ready. Ideally located, its just steps from shopping and public transportation, with the scenic Foster City lagoon nearbya perfect spot to enjoy the 4th of July fireworks. Residents can also take advantage of the communitys heated pool and hot tub, adding to the appeal of this luxurious property. Dont miss the opportunity to experience convenience and upscale living at its finest!
- Days on Market
- 2 days
- Current Status
- Active
- Original Price
- $1,298,000
- List Price
- $1,298,000
- On Market Date
- May 22, 2025
- Property Type
- Townhouse
- Area
- 400 - FC-Nbrhood#10 - Metro Center Etc
- Zip Code
- 94404
- MLS ID
- ML81990407
- APN
- 094-051-310
- Year Built
- 1987
- Stories in Building
- 2
- Possession
- Unavailable
- Data Source
- MLSL
- Origin MLS System
- MLSListings, Inc.
Futures Academy - San Mateo
Private 6-12 Coed
Students: 60 Distance: 0.2mi
Challenge School - Foster City Campus
Private PK-8 Preschool Early Childhood Center, Elementary, Middle, Coed
Students: 80 Distance: 0.5mi
Bright Horizon Chinese School
Private K-7 Coed
Students: NA Distance: 0.5mi
Ronald C. Wornick Jewish Day School
Private K-8 Elementary, Religious, Nonprofit, Core Knowledge
Students: 175 Distance: 0.6mi
Foster City Elementary School
Public K-5 Elementary
Students: 866 Distance: 0.8mi
Newton
Private K-7 Nonprofit
Students: NA Distance: 0.8mi
- Bed
- 2
- Bath
- 2
- Parking
- 2
- Attached Garage
- SQ FT
- 1,500
- SQ FT Source
- Unavailable
- Lot SQ FT
- 920.0
- Lot Acres
- 0.02112 Acres
- Pool Info
- Community Facility
- Cooling
- None
- Dining Room
- Dining Area
- Disclosures
- Natural Hazard Disclosure
- Family Room
- Separate Family Room
- Foundation
- Concrete Perimeter
- Fire Place
- Family Room
- Heating
- Central Forced Air
- * Fee
- $525
- Name
- Cityhomes West HOA
- *Fee includes
- Common Area Electricity, Exterior Painting, Insurance - Common Area, Insurance - Structure, Maintenance - Exterior, Maintenance - Road, Management Fee, Pool, Spa, or Tennis, Reserves, and Roof
MLS and other Information regarding properties for sale as shown in Theo have been obtained from various sources such as sellers, public records, agents and other third parties. This information may relate to the condition of the property, permitted or unpermitted uses, zoning, square footage, lot size/acreage or other matters affecting value or desirability. Unless otherwise indicated in writing, neither brokers, agents nor Theo have verified, or will verify, such information. If any such information is important to buyer in determining whether to buy, the price to pay or intended use of the property, buyer is urged to conduct their own investigation with qualified professionals, satisfy themselves with respect to that information, and to rely solely on the results of that investigation.
School data provided by GreatSchools. School service boundaries are intended to be used as reference only. To verify enrollment eligibility for a property, contact the school directly.
