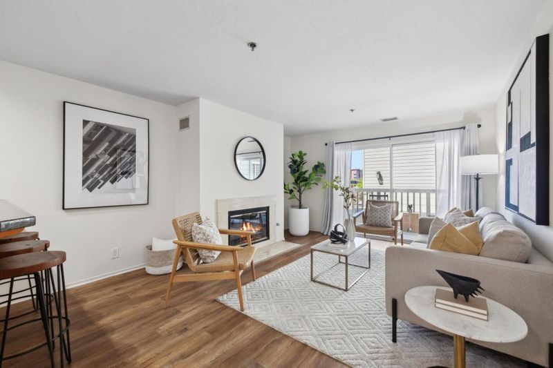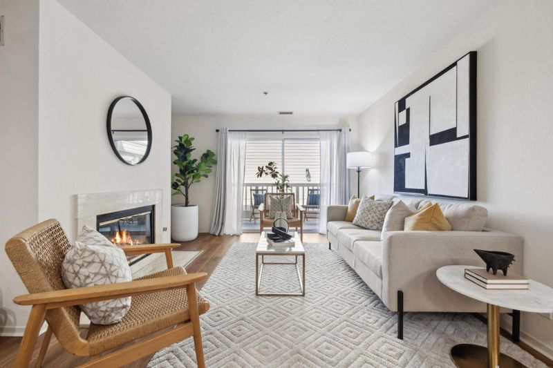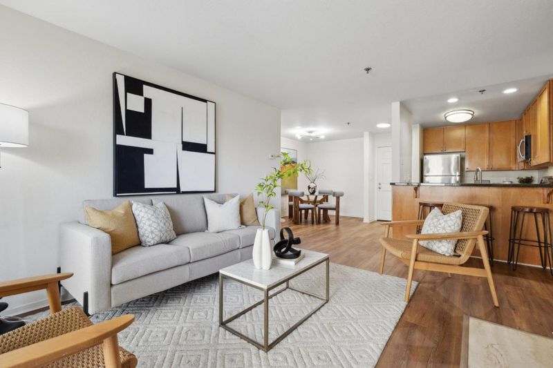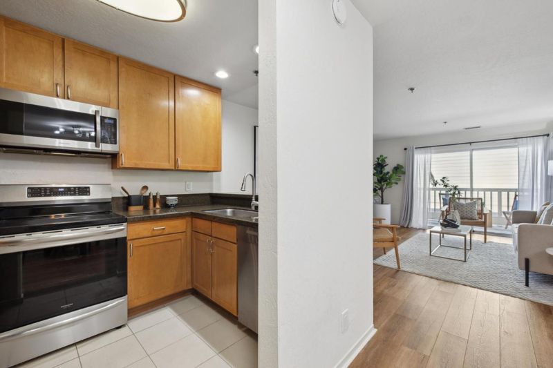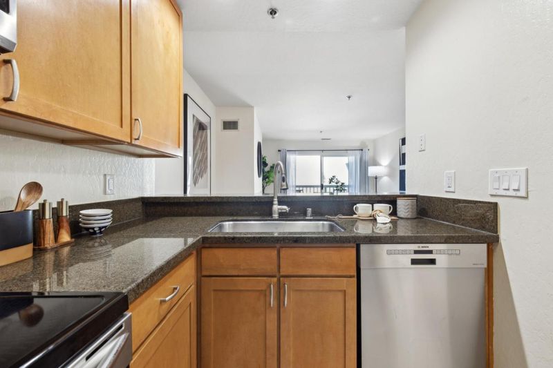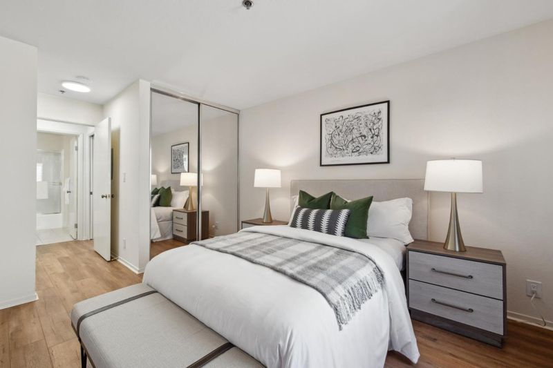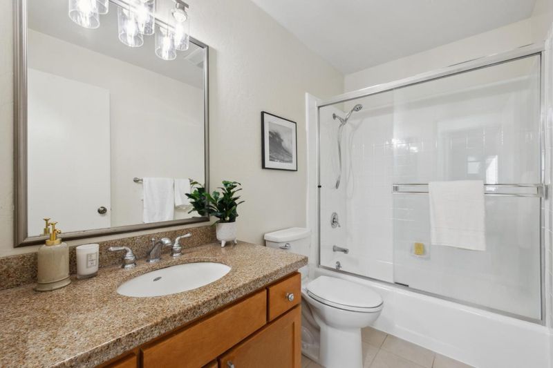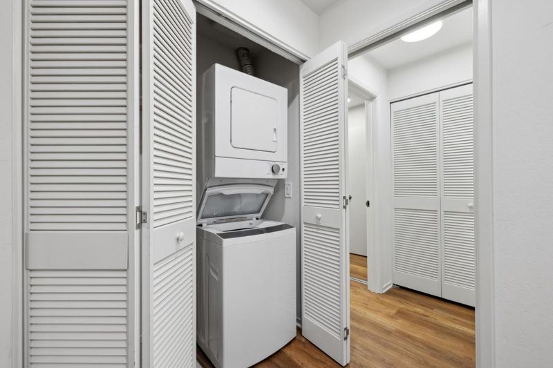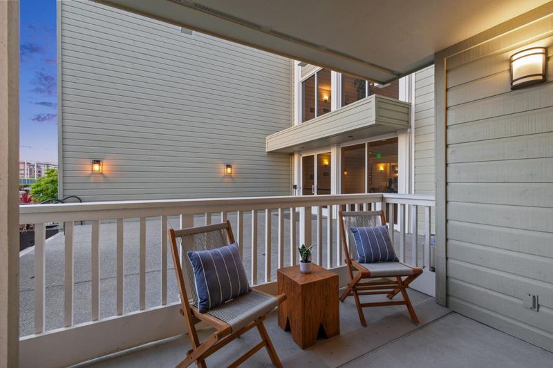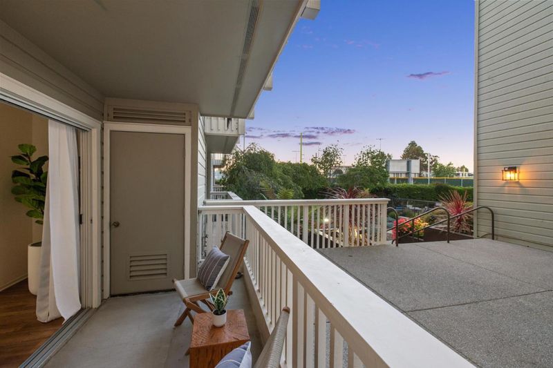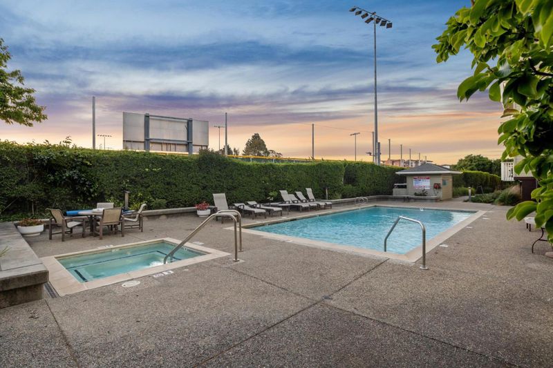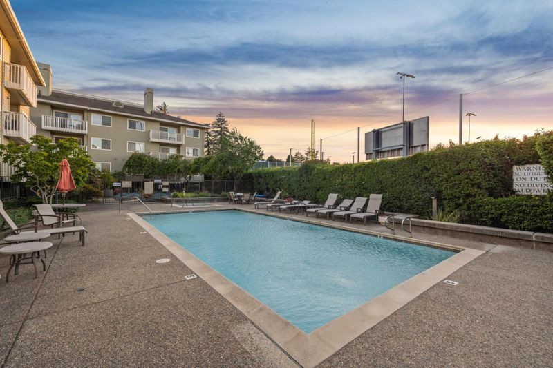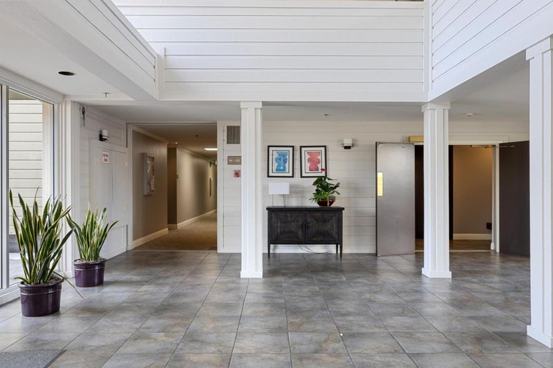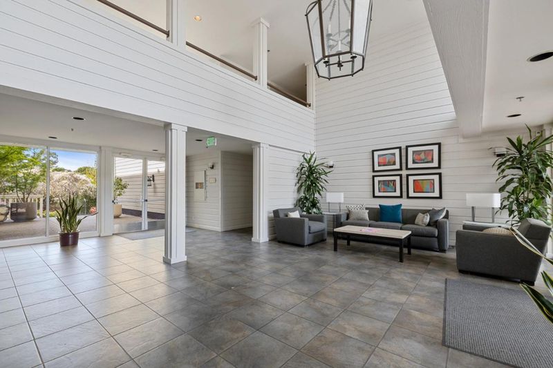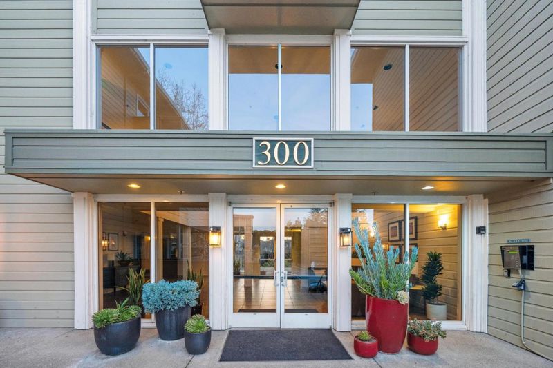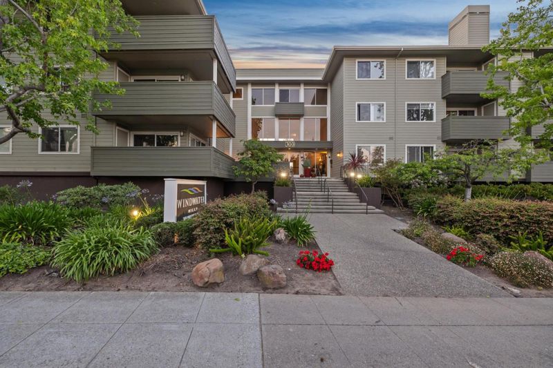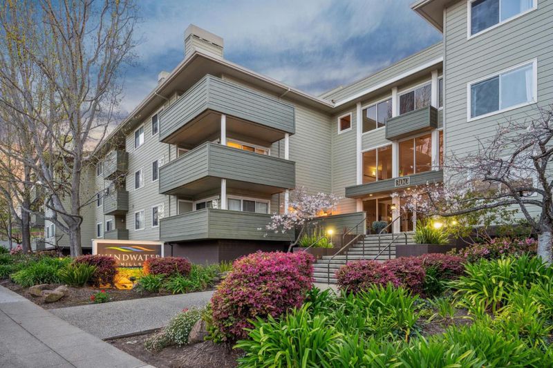
$698,000
734
SQ FT
$951
SQ/FT
300 Murchison Drive, #123
@ Magnolia Ave - 480 - Mills Estate, Millbrae
- 1 Bed
- 1 Bath
- 1 Park
- 734 sqft
- MILLBRAE
-

-
Sat May 24, 1:00 pm - 4:00 pm
-
Sun May 25, 1:00 pm - 4:00 pm
Welcome to this beautifully updated Windwater Mills ground-floor condo in the heart of Millbrae, where modern comfort meets everyday convenience. This spacious 1-bedroom, 1-bath home offers 734 square feet of well-designed living space, ideal for those seeking a stylish and low-maintenance lifestyle. The bright living room features a cozy fireplace, creating a warm and inviting atmosphere for relaxing evenings or entertaining guests. Just beyond, a balcony offers a peaceful outdoor retreat-perfect for morning coffee or winding down at the end of the day. The kitchen, equipped with sleek granite countertops and stainless-steel appliances, offers both functionality and flair for all your culinary endeavors. An in-unit laundry closet adds a layer of convenience, making daily routines seamless and stress-free. Outside your door, enjoy access to resort-style amenities including a sparkling pool, relaxing hot tub, deeded parking space, and secure bike storage. Located in a prime Millbrae neighborhood, this home places you within easy reach of top-rated schools, BART, major highways 101/280, shopping and dining. Whether you're commuting, exploring the local scene, or simply enjoying your own space, this move-in-ready condo offers the perfect blend of comfort, style, and location.
- Days on Market
- 1 day
- Current Status
- Active
- Original Price
- $698,000
- List Price
- $698,000
- On Market Date
- May 23, 2025
- Property Type
- Condominium
- Area
- 480 - Mills Estate
- Zip Code
- 94030
- MLS ID
- ML82008168
- APN
- 103-670-240
- Year Built
- 1989
- Stories in Building
- 1
- Possession
- Unavailable
- Data Source
- MLSL
- Origin MLS System
- MLSListings, Inc.
Mills High School
Public 9-12 Secondary
Students: 1182 Distance: 0.1mi
Spring Valley Elementary School
Public K-5 Elementary
Students: 425 Distance: 0.3mi
Franklin Elementary School
Public K-5 Elementary
Students: 466 Distance: 0.4mi
Burlingame Intermediate School
Public 6-8 Middle
Students: 1081 Distance: 0.5mi
Design Tech High
Charter 9-12
Students: 555 Distance: 0.5mi
Lincoln Elementary School
Public K-5 Elementary
Students: 457 Distance: 0.7mi
- Bed
- 1
- Bath
- 1
- Shower over Tub - 1
- Parking
- 1
- Assigned Spaces, Uncovered Parking
- SQ FT
- 734
- SQ FT Source
- Unavailable
- Kitchen
- Dishwasher, Exhaust Fan, Freezer, Microwave, Oven Range - Electric, Refrigerator
- Cooling
- None
- Dining Room
- Breakfast Bar, Dining Area
- Disclosures
- Natural Hazard Disclosure
- Family Room
- No Family Room
- Foundation
- Concrete Perimeter
- Fire Place
- Living Room
- Heating
- Forced Air
- Laundry
- Inside, Washer / Dryer
- * Fee
- $561
- Name
- Windwater Mills HOA
- *Fee includes
- Common Area Electricity, Garbage, Maintenance - Common Area, Pool, Spa, or Tennis, and Water
MLS and other Information regarding properties for sale as shown in Theo have been obtained from various sources such as sellers, public records, agents and other third parties. This information may relate to the condition of the property, permitted or unpermitted uses, zoning, square footage, lot size/acreage or other matters affecting value or desirability. Unless otherwise indicated in writing, neither brokers, agents nor Theo have verified, or will verify, such information. If any such information is important to buyer in determining whether to buy, the price to pay or intended use of the property, buyer is urged to conduct their own investigation with qualified professionals, satisfy themselves with respect to that information, and to rely solely on the results of that investigation.
School data provided by GreatSchools. School service boundaries are intended to be used as reference only. To verify enrollment eligibility for a property, contact the school directly.
