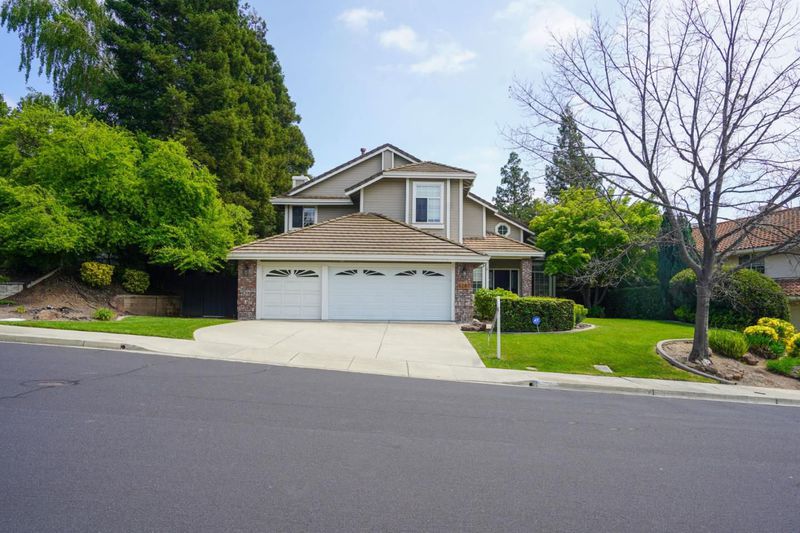
$1,788,888
2,714
SQ FT
$659
SQ/FT
3287 Edinburgh Drive
@ Portola - 4000 - Livermore, Livermore
- 4 Bed
- 3 Bath
- 3 Park
- 2,714 sqft
- LIVERMORE
-

-
Sat May 24, 1:00 pm - 4:00 pm
-
Sun May 25, 1:00 pm - 4:00 pm
Elegant Executive Home in the Desirable Portola Glen. High Ceilings. French & Barn Doors, Granite Kitchen Countertops, Stainless Steel Appliances & Plenty of Cabinets. 1 Bed with Murphy Bed & 1 Full Bath with Stall Shower & Vanity Sink on the Ground Floor. Wine Bar with Adjacent Wine Cellar. Hardwood Flooring Throughout Downstairs. Fireplace Strategically Located in the Family Room. Wall to Wall Carpet on the 2nd Floor. Spacious High-Ceiling Primary Room Wired for Surround Sound, Stall Shower, Bathtub & Huge Walk-In Closet. Multi-Zone Air Conditioning Unit. Laundry Room with Sink & Plenty of Cabinets. Gorgeous Backyard Perfect For Relaxation & Entertainment of Guests. Pebble Tech Swimming Pool Enclosed at the Back. 3 Car Garages with Epoxy Floors & Plenty Space for Storage. Open Greenbelt Space Across the Street & Continuing Open Space. Close to Schools, Parks, Downtown, San Francisco Premium Outlets, and Wine Country. Easy Access to 580, 80 & 680.
- Days on Market
- 0 days
- Current Status
- Active
- Original Price
- $1,788,888
- List Price
- $1,788,888
- On Market Date
- May 22, 2025
- Property Type
- Single Family Home
- Area
- 4000 - Livermore
- Zip Code
- 94551
- MLS ID
- ML82003266
- APN
- 099-1341-044
- Year Built
- 1994
- Stories in Building
- 2
- Possession
- COE
- Data Source
- MLSL
- Origin MLS System
- MLSListings, Inc.
Junction Avenue K-8 School
Public K-8 Elementary
Students: 934 Distance: 0.5mi
Lawrence Elementary
Public K-5
Students: 357 Distance: 0.5mi
Valley Montessori School
Private K-8 Montessori, Elementary, Coed
Students: 437 Distance: 0.6mi
St. Michael Elementary School
Private K-8 Elementary, Religious, Coed
Students: 230 Distance: 0.7mi
Livermore High School
Public 9-12 Secondary
Students: 1878 Distance: 0.8mi
Del Valle Continuation High School
Public 7-12 Continuation
Students: 111 Distance: 1.0mi
- Bed
- 4
- Bath
- 3
- Double Sinks, Full on Ground Floor, Primary - Stall Shower(s), Primary - Sunken Tub, Shower and Tub, Skylight, Stall Shower - 2+, Tile
- Parking
- 3
- Attached Garage, Gate / Door Opener
- SQ FT
- 2,714
- SQ FT Source
- Unavailable
- Lot SQ FT
- 8,711.0
- Lot Acres
- 0.199977 Acres
- Pool Info
- Heated - Solar, Pool - Fenced, Pool - Heated, Pool - In Ground, Pool - Sweep
- Kitchen
- 220 Volt Outlet, Countertop - Granite, Countertop - Stone, Dishwasher, Exhaust Fan, Garbage Disposal, Microwave, Oven Range, Oven Range - Built-In, Gas, Refrigerator
- Cooling
- Multi-Zone
- Dining Room
- Dining Area in Living Room
- Disclosures
- Natural Hazard Disclosure
- Family Room
- Separate Family Room
- Flooring
- Carpet, Hardwood
- Foundation
- Concrete Perimeter and Slab
- Fire Place
- Family Room, Gas Starter
- Heating
- Heating - 2+ Zones
- Laundry
- Inside, Washer / Dryer
- Possession
- COE
- Fee
- Unavailable
MLS and other Information regarding properties for sale as shown in Theo have been obtained from various sources such as sellers, public records, agents and other third parties. This information may relate to the condition of the property, permitted or unpermitted uses, zoning, square footage, lot size/acreage or other matters affecting value or desirability. Unless otherwise indicated in writing, neither brokers, agents nor Theo have verified, or will verify, such information. If any such information is important to buyer in determining whether to buy, the price to pay or intended use of the property, buyer is urged to conduct their own investigation with qualified professionals, satisfy themselves with respect to that information, and to rely solely on the results of that investigation.
School data provided by GreatSchools. School service boundaries are intended to be used as reference only. To verify enrollment eligibility for a property, contact the school directly.

























































