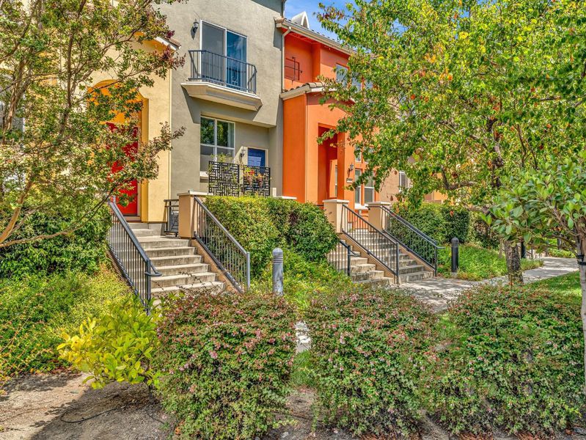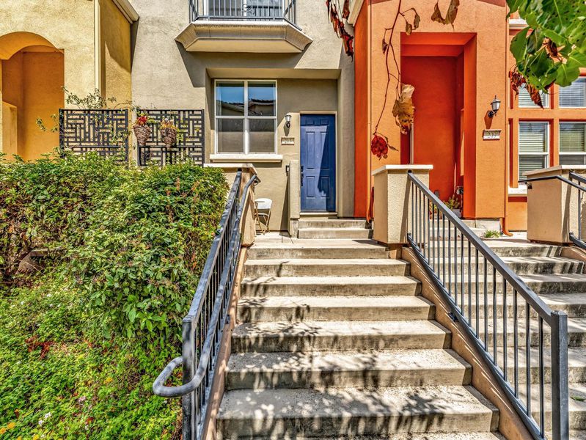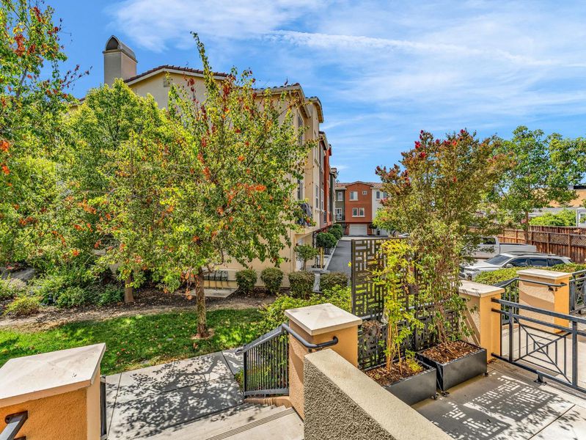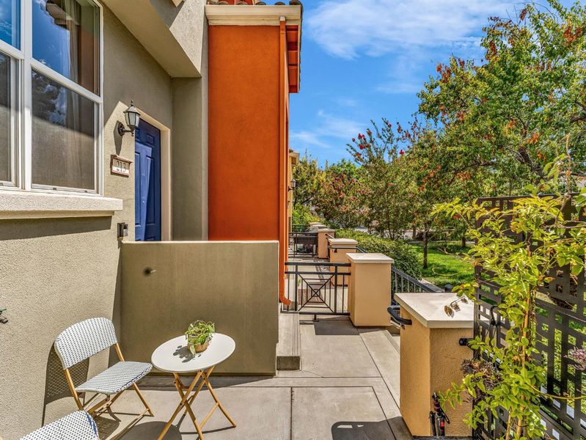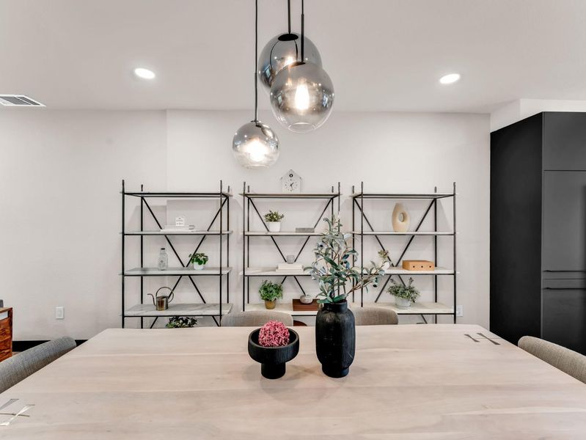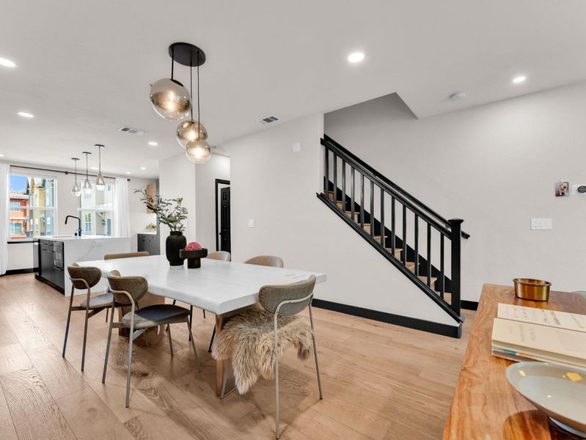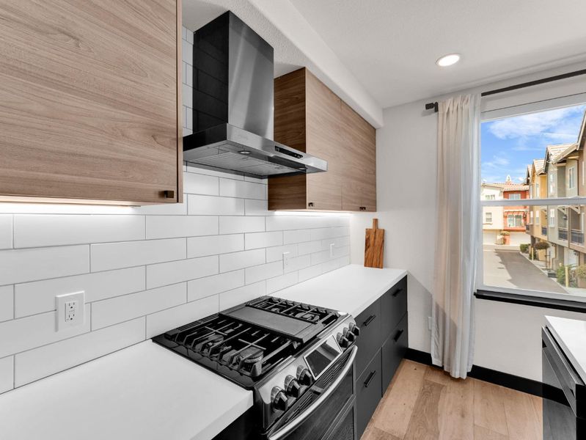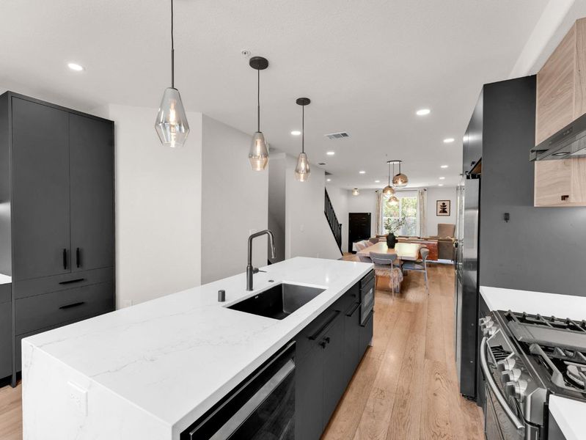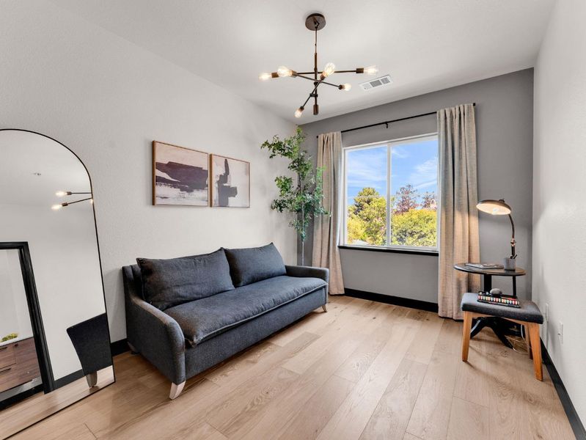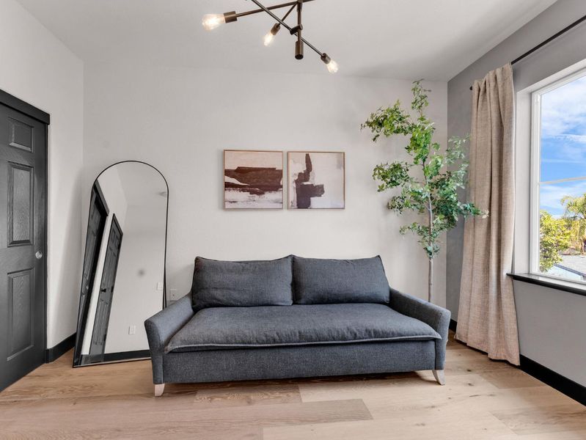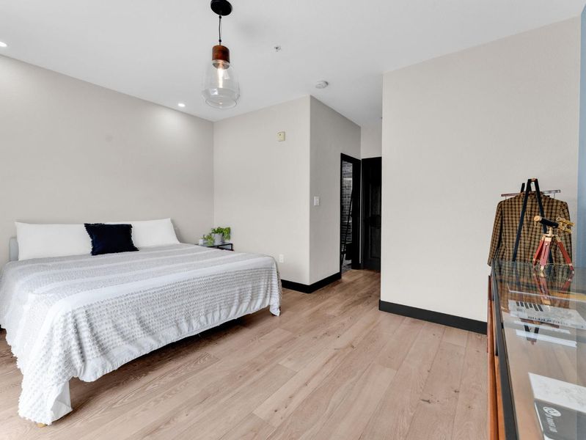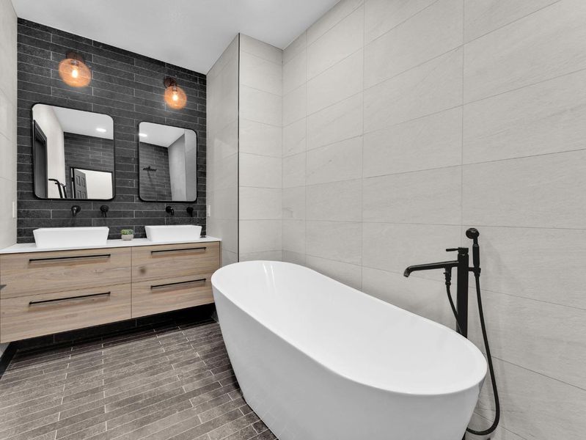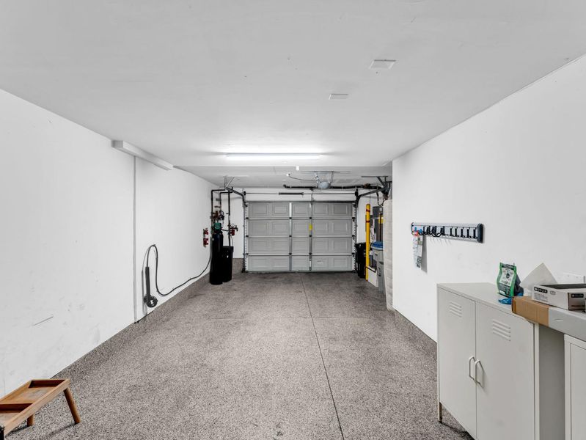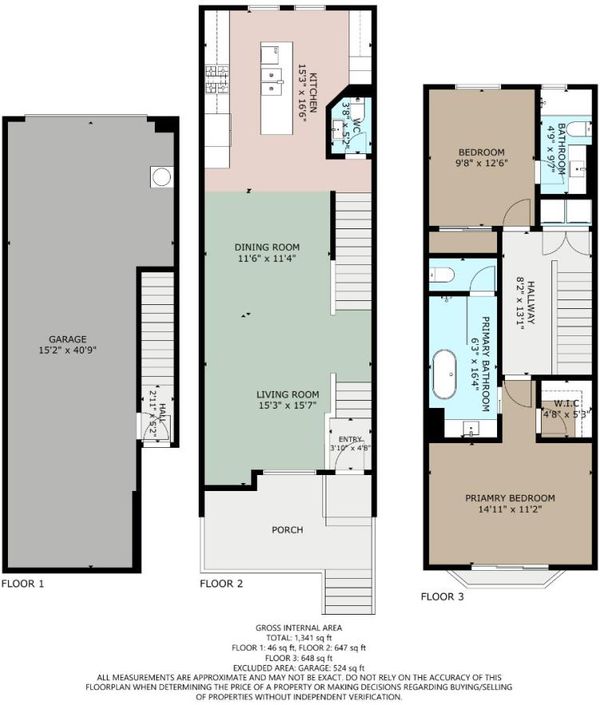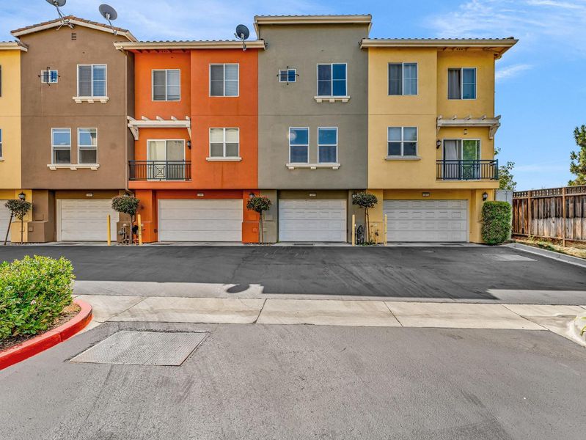
$888,000
1,387
SQ FT
$640
SQ/FT
213 Esfahan Drive
@ Monterey Rd - 11 - South San Jose, San Jose
- 2 Bed
- 3 (2/1) Bath
- 4 Park
- 1,387 sqft
- SAN JOSE
-

-
Fri Aug 29, 5:30 pm - 7:30 pm
-
Sat Aug 30, 1:30 pm - 4:30 pm
-
Sun Aug 31, 1:30 pm - 4:30 pm
Welcome to this beautifully transformed townhouse, where contemporary elegance meets inviting warmth. This home has undergone a full transformation, turning a builder-basic property into a warm and sophisticated retreat. Step inside to discover a space designed with style, comfort, and flow in mind, featuring creative design solutions and a thoughtfully reimagined floor plan. Every detail has been carefully curated, with refined finishes and harmonious textures that elevate both beauty and livability. The kitchen stands out as the heart of the home, with top-of-the-line appliances, soft-toned cabinetry, and finely crafted countertops creating a welcoming space for both cooking and entertaining. Bathrooms have been transformed into serene sanctuaries, combining spa-inspired touches with a calm, relaxing atmosphere. With a modern monochrome palette paired with designer fixtures and natural accents, this home blends sleek sophistication with a sense of comfort, making it the perfect place to unwind and feel at home. Beyond the elegance inside, the community offers wonderful features such as park, playground, basketball court, and BBQ. Located near The Plant Shopping Center, major freeways (87, 101 & 280).
- Days on Market
- 0 days
- Current Status
- Active
- Original Price
- $888,000
- List Price
- $888,000
- On Market Date
- Aug 28, 2025
- Property Type
- Townhouse
- Area
- 11 - South San Jose
- Zip Code
- 95111
- MLS ID
- ML82018765
- APN
- 456-35-052
- Year Built
- 2008
- Stories in Building
- 2
- Possession
- Unavailable
- Data Source
- MLSL
- Origin MLS System
- MLSListings, Inc.
Captain Jason M. Dahl Elementary School
Public K-6 Elementary
Students: 549 Distance: 0.8mi
Franklin Elementary School
Public K-6 Elementary
Students: 665 Distance: 1.0mi
Achiever Christian School
Private PK-8 Elementary, Religious, Nonprofit
Students: 236 Distance: 1.0mi
University Preparatory Academy Charter
Charter 7-12 Secondary
Students: 684 Distance: 1.1mi
Metro Education District School
Public 11-12
Students: NA Distance: 1.1mi
My School at Cathedral of Faith
Private PK-1 Preschool Early Childhood Center, Elementary, Religious, Nonprofit
Students: NA Distance: 1.1mi
- Bed
- 2
- Bath
- 3 (2/1)
- Shower and Tub, Tile
- Parking
- 4
- Attached Garage
- SQ FT
- 1,387
- SQ FT Source
- Unavailable
- Lot SQ FT
- 1,147.0
- Lot Acres
- 0.026331 Acres
- Kitchen
- Countertop - Quartz, Dishwasher, Microwave, Oven Range - Gas, Refrigerator
- Cooling
- Central AC
- Dining Room
- Dining Area
- Disclosures
- Natural Hazard Disclosure
- Family Room
- No Family Room
- Flooring
- Hardwood
- Foundation
- Concrete Slab
- Heating
- Central Forced Air
- Laundry
- Inside, Washer / Dryer
- * Fee
- $315
- Name
- Siena at Montecito Vista
- *Fee includes
- Common Area Electricity, Exterior Painting, Insurance - Common Area, Insurance - Structure, Maintenance - Common Area, and Management Fee
MLS and other Information regarding properties for sale as shown in Theo have been obtained from various sources such as sellers, public records, agents and other third parties. This information may relate to the condition of the property, permitted or unpermitted uses, zoning, square footage, lot size/acreage or other matters affecting value or desirability. Unless otherwise indicated in writing, neither brokers, agents nor Theo have verified, or will verify, such information. If any such information is important to buyer in determining whether to buy, the price to pay or intended use of the property, buyer is urged to conduct their own investigation with qualified professionals, satisfy themselves with respect to that information, and to rely solely on the results of that investigation.
School data provided by GreatSchools. School service boundaries are intended to be used as reference only. To verify enrollment eligibility for a property, contact the school directly.
