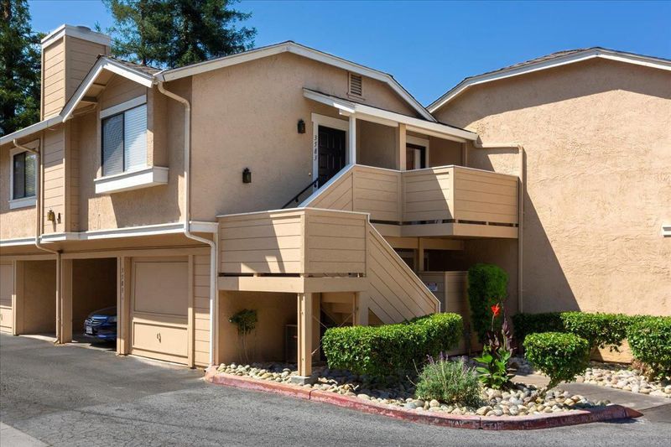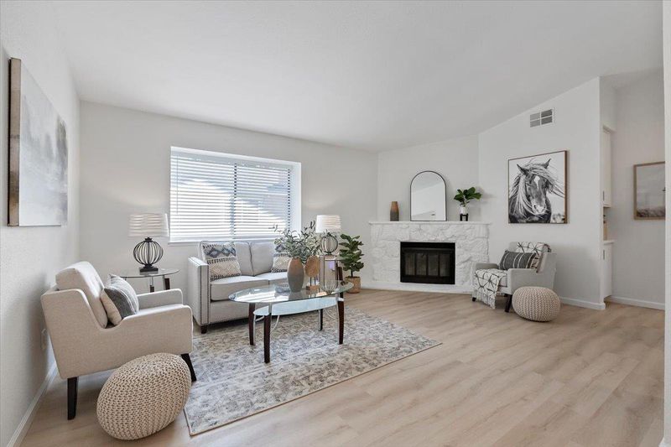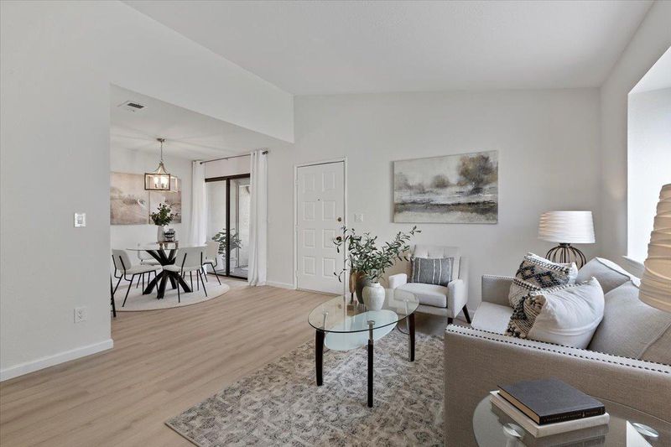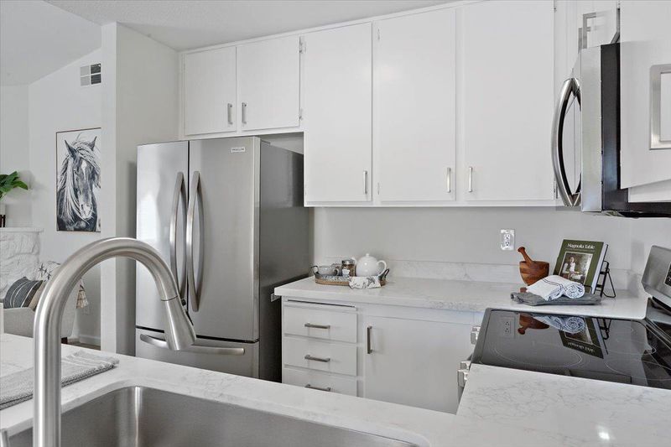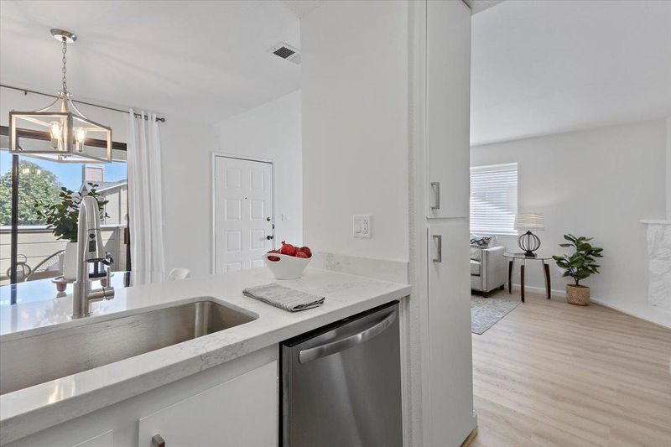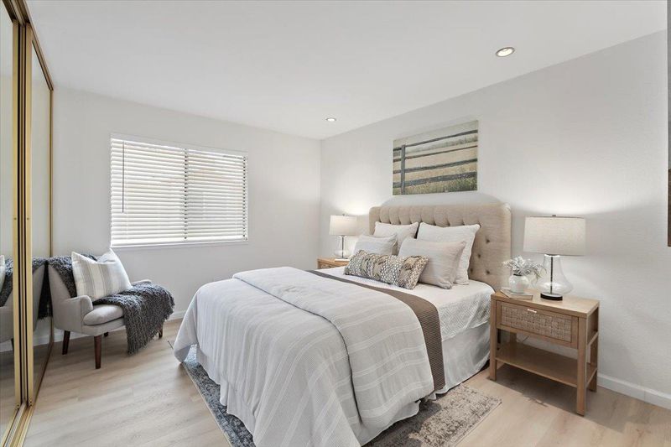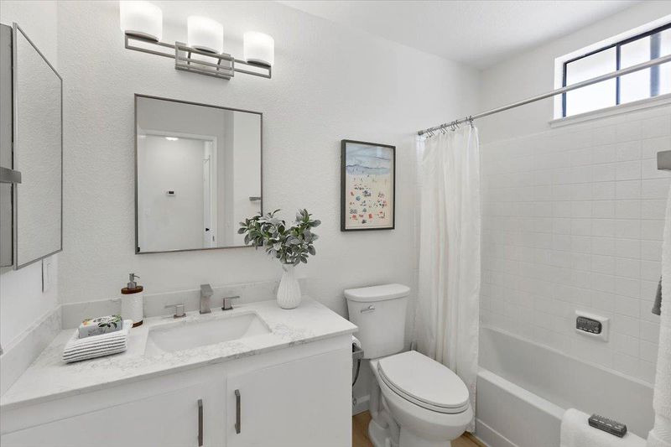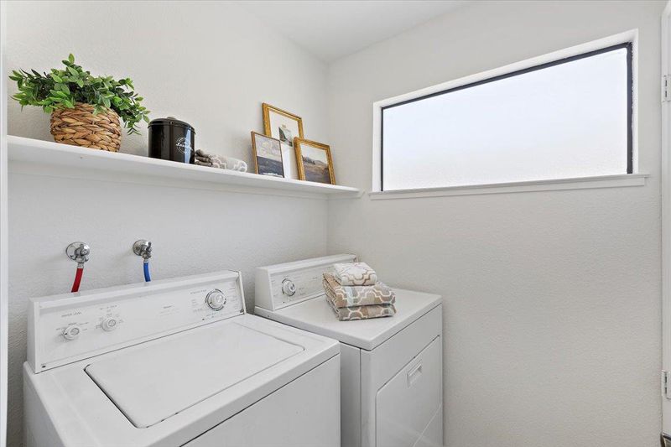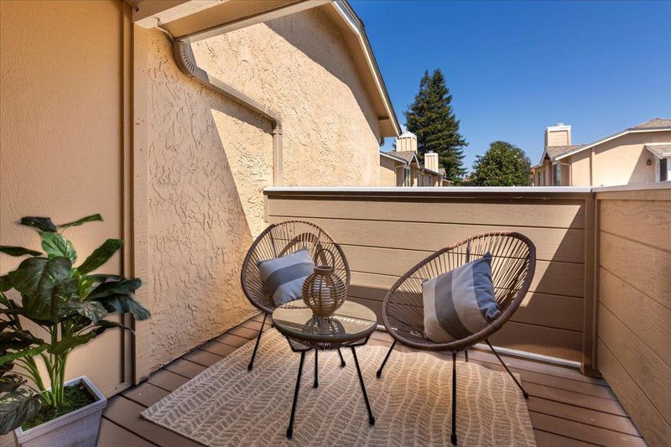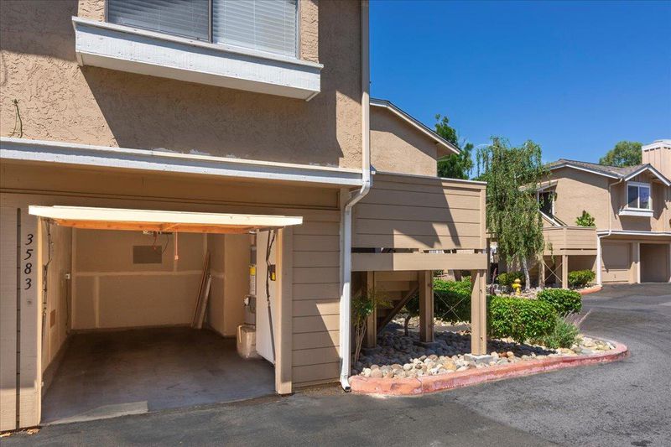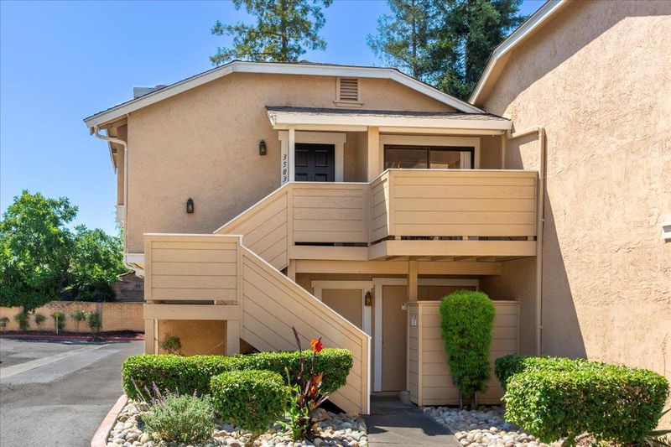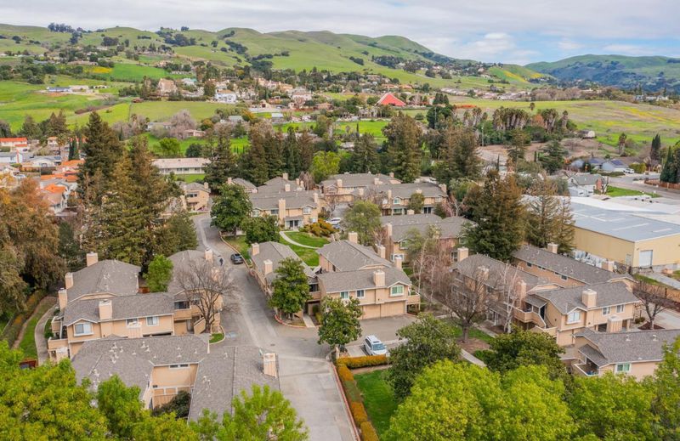
$528,800
709
SQ FT
$746
SQ/FT
3583 Ivalynn Place
@ Piedmont Rd - 5 - Berryessa, San Jose
- 1 Bed
- 1 Bath
- 1 Park
- 709 sqft
- SAN JOSE
-

-
Sat Jul 19, 2:00 pm - 4:00 pm
Experience the best of Silicon Valley living in this stunning single-level end unit. Enjoy the luxury of having a private garage beneath and no neighbors above or below. The kitchen and bath shine with new quartz countertops, new modern lighting & plumbing fixtures. Cook and entertain with ease using new stainless steel appliances, including a sleek French door refrigerator. Throughout the home, new waterproof LVP flooring and fresh paint create a polished, contemporary look. The open floor plan and vaulted popcorn-free ceilings enhance the home's spacious, airy ambiance. Cozy up to the fireplace during cooler months and savor sunny mornings on your private deck. Central heating and air conditioning ensure comfort all year round. You'll appreciate the indoor laundry room w/ a full-size washer and dryer. Located on the second floor, this unit offers an added layer of privacy and security. Nestled in the desirable Berryessa area w/ great schools and nearby parks, trails, shopping & dining. Convenient access to the 680 freeway & BART for commuters. Excellent opportunity for first-time buyers, investors, down-sizers, professionals needing a part-time spot in Silicon Valley for in-office days, or anyone wanting a low maintenance home with comfort and style.
- Days on Market
- 0 days
- Current Status
- Active
- Original Price
- $528,800
- List Price
- $528,800
- On Market Date
- Jul 17, 2025
- Property Type
- Condominium
- Area
- 5 - Berryessa
- Zip Code
- 95132
- MLS ID
- ML82014944
- APN
- 595-37-092
- Year Built
- 1986
- Stories in Building
- 1
- Possession
- COE
- Data Source
- MLSL
- Origin MLS System
- MLSListings, Inc.
Berryessa Union Elementary School
Public K-8 Alternative
Students: 1 Distance: 0.2mi
Piedmont Hills High School
Public 9-12 Secondary
Students: 2058 Distance: 0.2mi
St. Victor School
Private K-8 Elementary, Religious, Nonprofit
Students: 240 Distance: 0.4mi
Noble Elementary School
Public K-5 Elementary
Students: 456 Distance: 0.5mi
Ruskin Elementary School
Public K-5 Elementary
Students: 568 Distance: 0.6mi
Sierramont Middle School
Public 6-8 Middle
Students: 930 Distance: 0.6mi
- Bed
- 1
- Bath
- 1
- Shower over Tub - 1, Solid Surface, Updated Bath
- Parking
- 1
- Attached Garage, Guest / Visitor Parking, Parking Restrictions
- SQ FT
- 709
- SQ FT Source
- Unavailable
- Kitchen
- Countertop - Quartz, Dishwasher, Garbage Disposal, Microwave, Oven Range - Electric, Refrigerator
- Cooling
- Central AC
- Dining Room
- Breakfast Bar, Dining "L"
- Disclosures
- NHDS Report
- Family Room
- No Family Room
- Flooring
- Other
- Foundation
- Concrete Perimeter and Slab
- Fire Place
- Living Room
- Heating
- Central Forced Air - Gas
- Laundry
- Inside, Washer / Dryer
- Possession
- COE
- Architectural Style
- Contemporary
- * Fee
- $465
- Name
- MB Homeowners' Management
- Phone
- 408-871-9500
- *Fee includes
- Garbage, Maintenance - Common Area, Maintenance - Exterior, Reserves, Roof, and Water
MLS and other Information regarding properties for sale as shown in Theo have been obtained from various sources such as sellers, public records, agents and other third parties. This information may relate to the condition of the property, permitted or unpermitted uses, zoning, square footage, lot size/acreage or other matters affecting value or desirability. Unless otherwise indicated in writing, neither brokers, agents nor Theo have verified, or will verify, such information. If any such information is important to buyer in determining whether to buy, the price to pay or intended use of the property, buyer is urged to conduct their own investigation with qualified professionals, satisfy themselves with respect to that information, and to rely solely on the results of that investigation.
School data provided by GreatSchools. School service boundaries are intended to be used as reference only. To verify enrollment eligibility for a property, contact the school directly.
