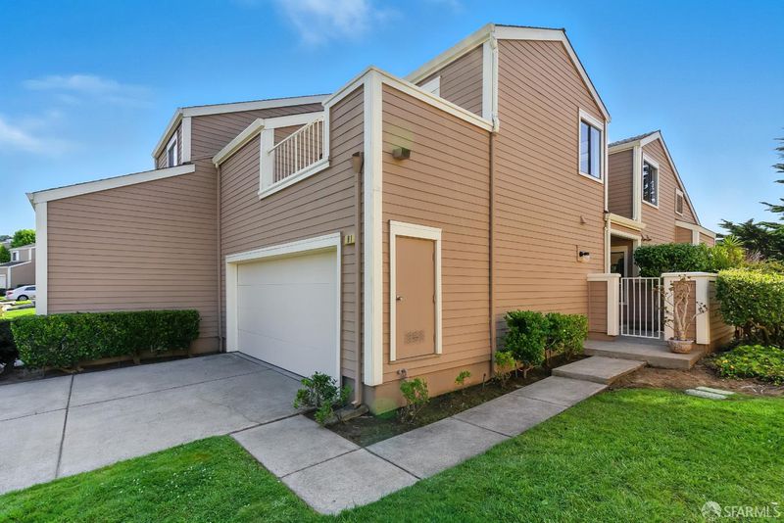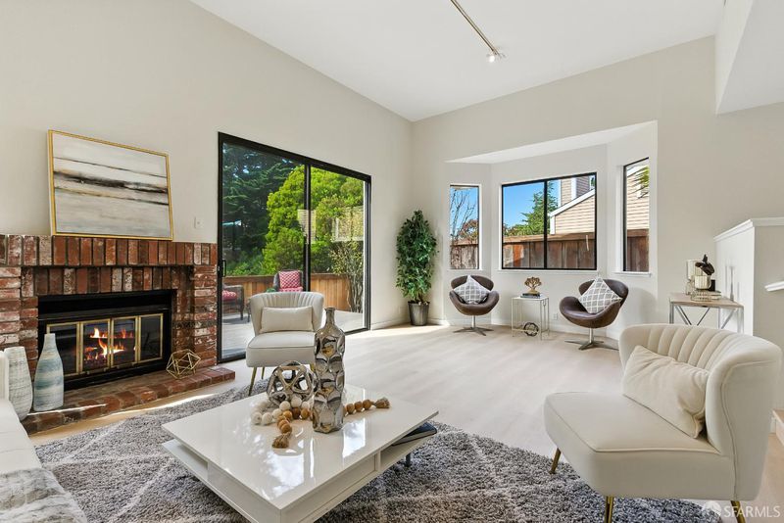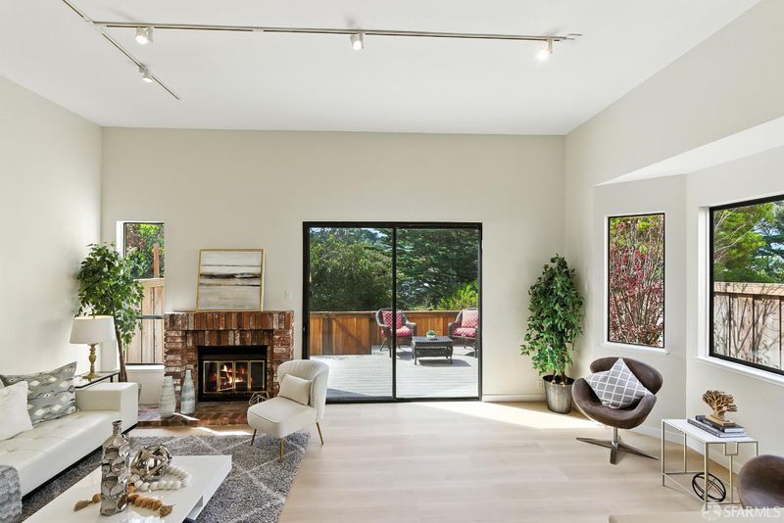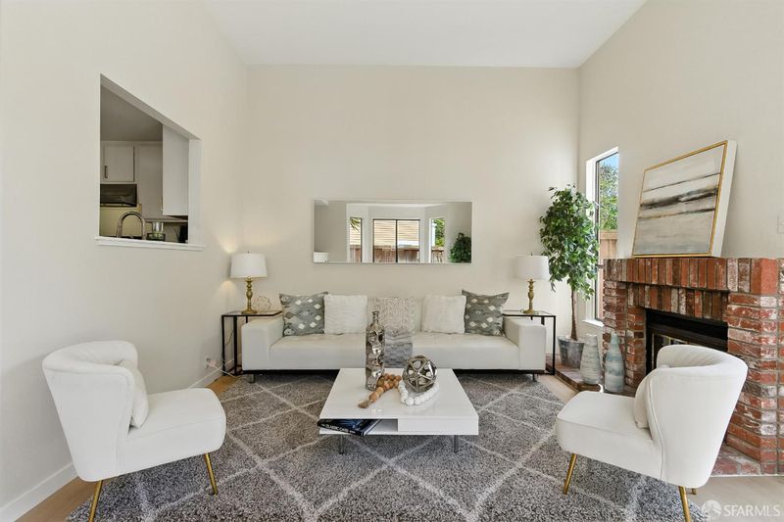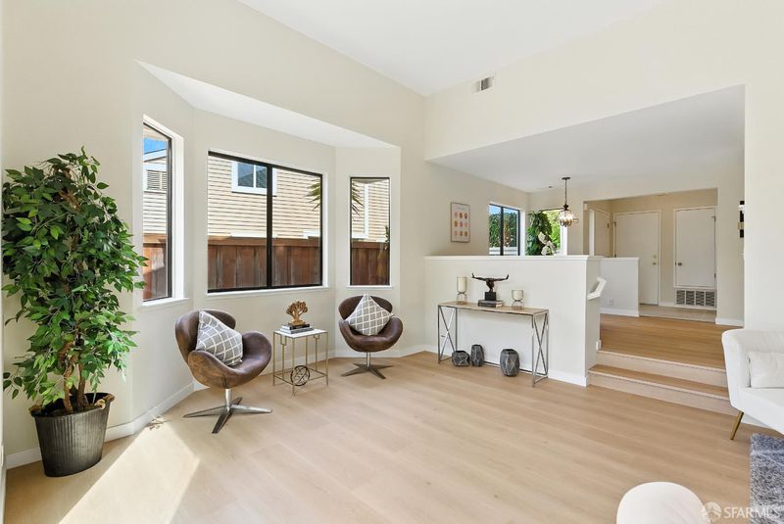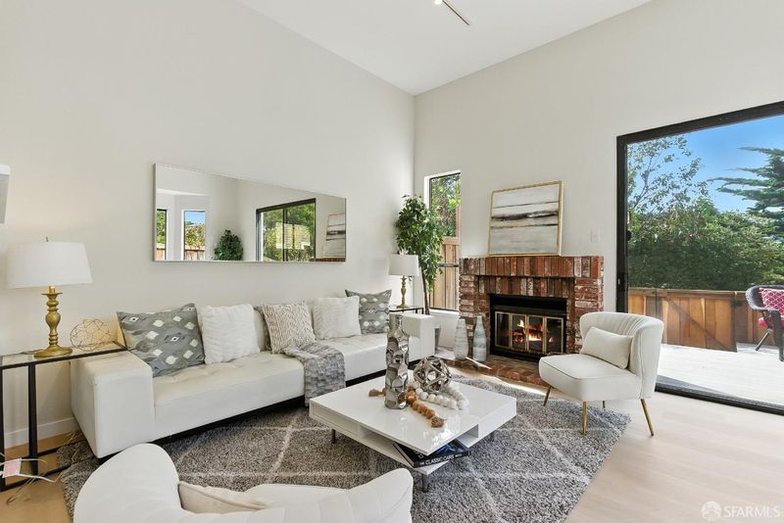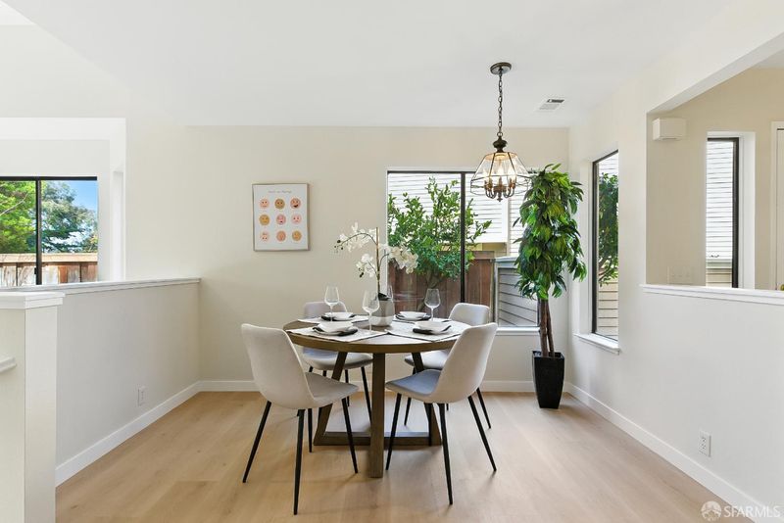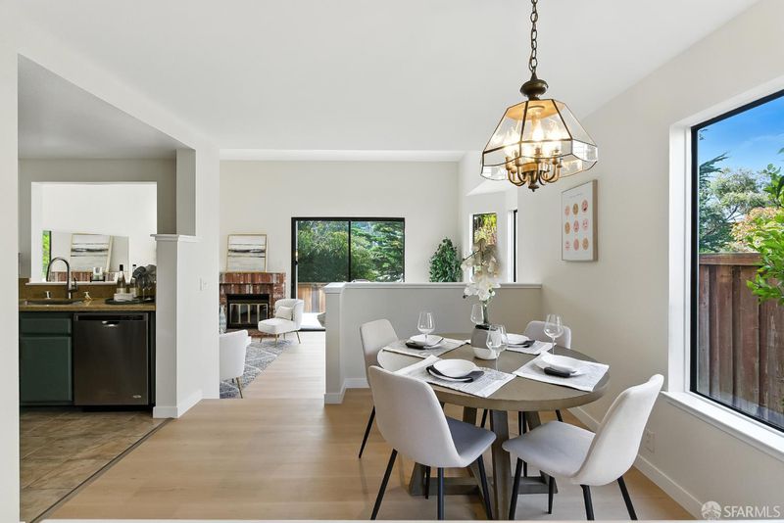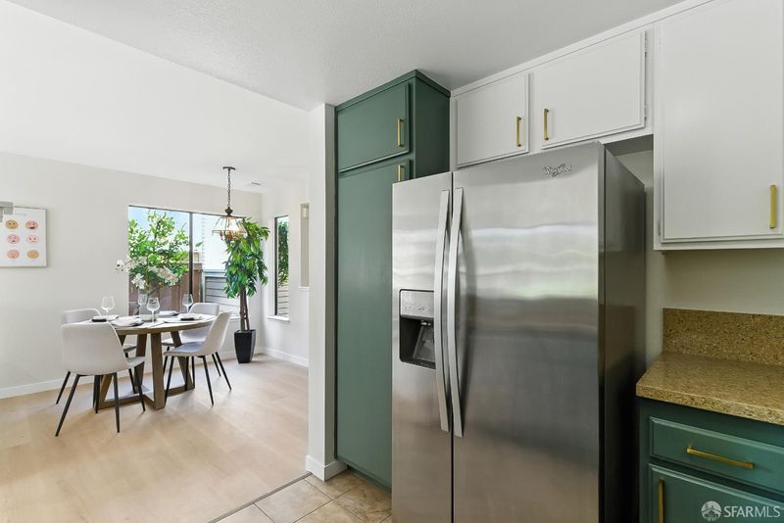
$998,000
1,430
SQ FT
$698
SQ/FT
91 Crown Cir
@ Newman Dr - 900529 - Winston Manor, South San Francisco
- 2 Bed
- 2.5 Bath
- 2 Park
- 1,430 sqft
- South San Francisco
-

-
Sat Sep 13, 2:00 pm - 4:30 pm
-
Sun Sep 14, 2:00 pm - 4:30 pm
This beautifully updated home offers comfort, style, and privacy in a serene gated community. Fresh interior paint and brand-new, gorgeous vinyl flooring flow throughout the entire home. The main floor features a spacious living room with soaring ceilings, opening to a brand-new deck perfect for relaxing or entertaining. A separate dining area is filled with natural light from large windows, and the kitchen provides abundant cabinet space. A remodeled half bath is conveniently located on this level. Upstairs, you'll find two primary suites each with updated bathrooms positioned on opposite sides of the hallway for enhanced privacy. The large, side-by-side two-car garage offers ample storage space in addition to parking. Residents enjoy access to on-site amenities including a swimming pool, community center, and tennis court. HOA covers roof, fencing, and exterior maintenance. This home is also conveniently located near the highway, Costco, and Colma shopping centers, offering easy access to commuting routes, shopping, and everyday essentials.
- Days on Market
- 10 days
- Current Status
- Active
- Original Price
- $998,000
- List Price
- $998,000
- On Market Date
- Aug 29, 2025
- Property Type
- Single Family Residence
- District
- 900529 - Winston Manor
- Zip Code
- 94080
- MLS ID
- 425065729
- APN
- 010-013-350
- Year Built
- 1984
- Stories in Building
- 0
- Possession
- Close Of Escrow
- Data Source
- SFAR
- Origin MLS System
Alta Loma Middle School
Public 6-8 Middle
Students: 700 Distance: 0.3mi
El Camino High School
Public 9-12 Secondary
Students: 1267 Distance: 0.7mi
Buri Buri Elementary School
Public K-5 Elementary
Students: 601 Distance: 0.7mi
Junipero Serra Elementary School
Public K-5 Elementary
Students: 314 Distance: 0.8mi
Skyline Elementary School
Public K-5 Elementary
Students: 402 Distance: 1.0mi
Sunshine Gardens Elementary School
Public K-5 Elementary
Students: 360 Distance: 1.0mi
- Bed
- 2
- Bath
- 2.5
- Parking
- 2
- Attached, Garage Door Opener, Garage Facing Front, Side-by-Side
- SQ FT
- 1,430
- SQ FT Source
- Unavailable
- Lot SQ FT
- 2,176.0
- Lot Acres
- 0.05 Acres
- Pool Info
- Common Facility, Fenced
- Kitchen
- Granite Counter, Other Counter, Pantry Cabinet, Pantry Closet, Quartz Counter
- Dining Room
- Formal Area
- Living Room
- Cathedral/Vaulted, Deck Attached, Sunken
- Flooring
- Vinyl
- Foundation
- Concrete Perimeter
- Fire Place
- Brick, Living Room, Metal
- Heating
- Central, Fireplace(s), Gas
- Laundry
- Dryer Included, In Garage, Washer Included
- Upper Level
- Bedroom(s), Primary Bedroom
- Main Level
- Dining Room, Family Room, Garage, Living Room, Partial Bath(s), Street Entrance
- Possession
- Close Of Escrow
- Architectural Style
- Contemporary
- Special Listing Conditions
- None
- * Fee
- $450
- Name
- Strong Management
- *Fee includes
- Common Areas, Insurance, Maintenance Exterior, Maintenance Grounds, Management, Pool, Road, and Roof
MLS and other Information regarding properties for sale as shown in Theo have been obtained from various sources such as sellers, public records, agents and other third parties. This information may relate to the condition of the property, permitted or unpermitted uses, zoning, square footage, lot size/acreage or other matters affecting value or desirability. Unless otherwise indicated in writing, neither brokers, agents nor Theo have verified, or will verify, such information. If any such information is important to buyer in determining whether to buy, the price to pay or intended use of the property, buyer is urged to conduct their own investigation with qualified professionals, satisfy themselves with respect to that information, and to rely solely on the results of that investigation.
School data provided by GreatSchools. School service boundaries are intended to be used as reference only. To verify enrollment eligibility for a property, contact the school directly.
