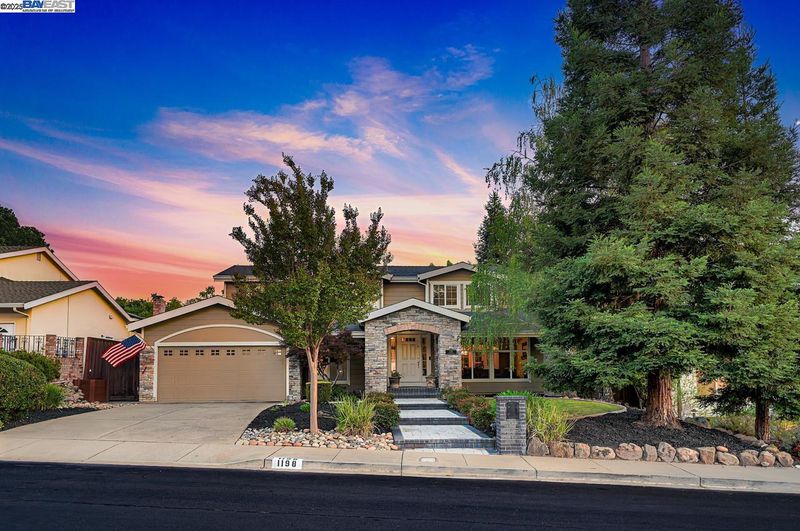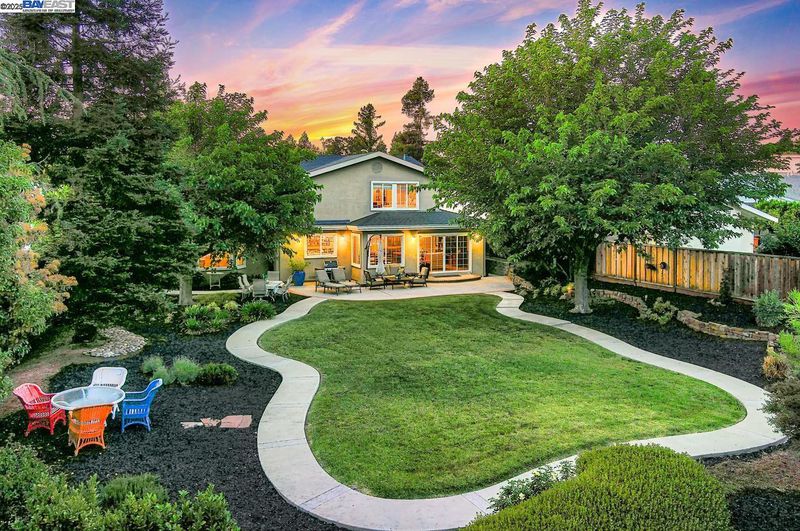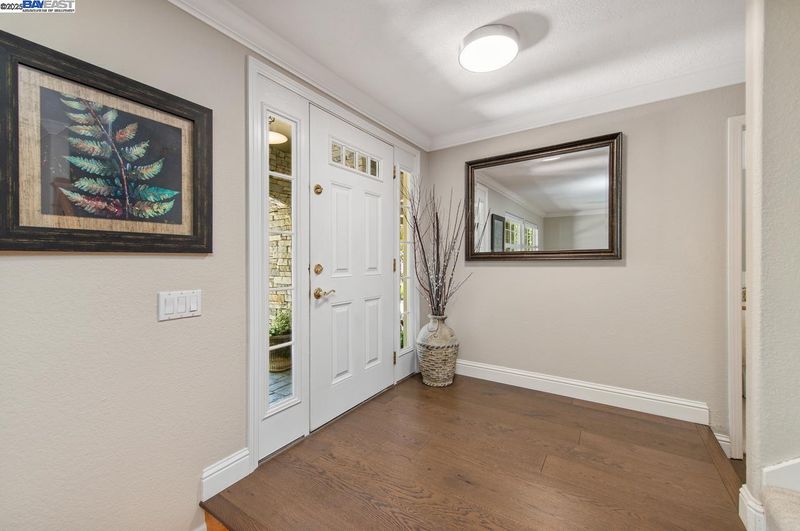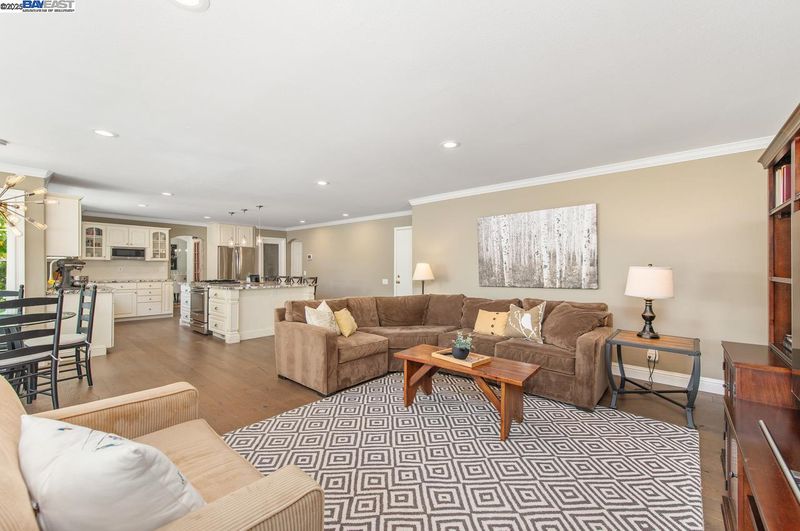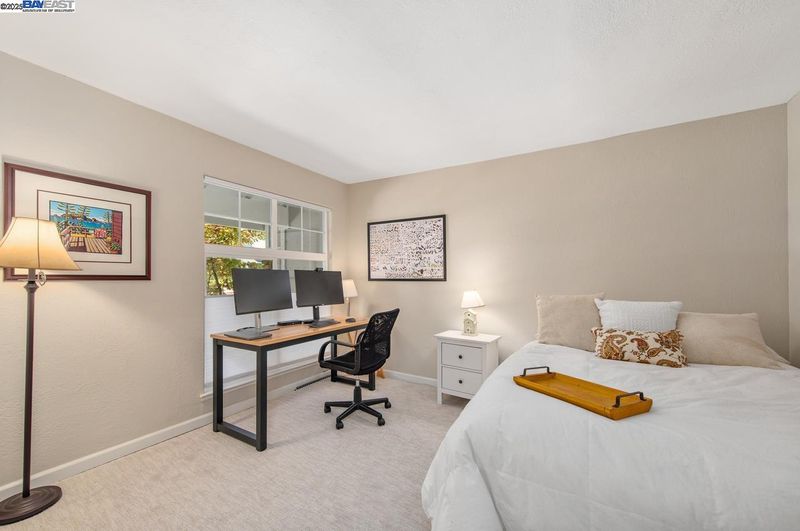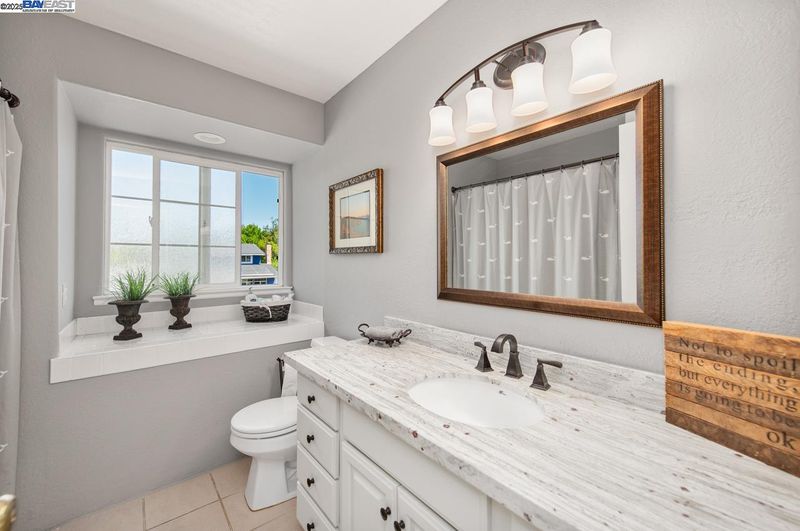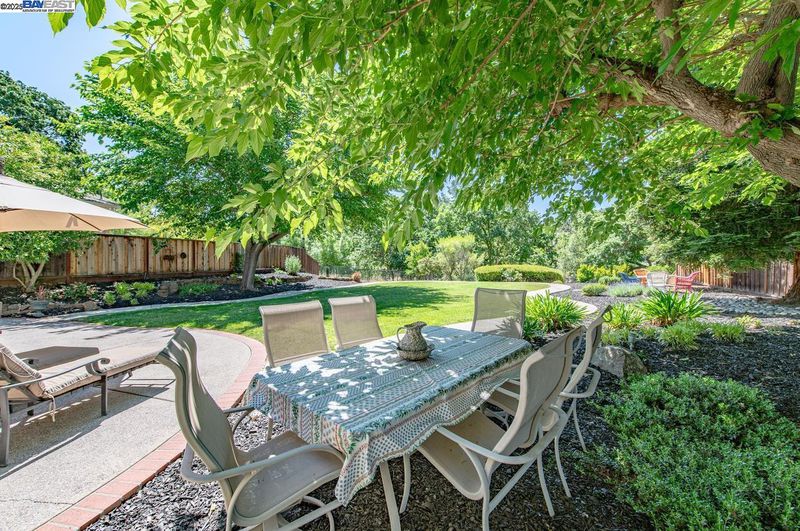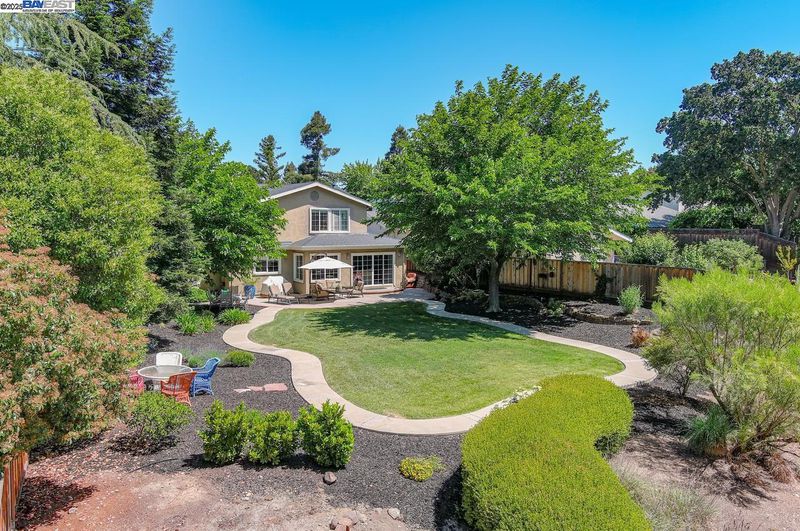
$2,198,000
2,641
SQ FT
$832
SQ/FT
1198 Vintner Way
@ Crellin Rd - Vintage Hills, Pleasanton
- 4 Bed
- 3 Bath
- 2 Park
- 2,641 sqft
- Pleasanton
-

-
Thu May 22, 4:30 pm - 6:30 pm
Come join us for an open house!
-
Sat May 24, 2:00 pm - 4:00 pm
Come join us for an open house!
-
Sun May 25, 1:00 pm - 3:00 pm
Come join us for an open house!
Step into this picture-perfect home in Pleasanton’s coveted Vintage Hills neighborhood. Set on an expansive 12,020 square foot lot and backing to open space, this home offers the ideal combination of privacy, comfort, and scenic hillside views. With 4 bedrooms, 3 remodeled bathrooms, and 2,641 square feet of thoughtfully designed living space, it’s a home that lives as beautifully as it looks. NORTH facing front door, 1 Bedroom and adjacent bathroom on the first floor! Beautiful wide plank floors, gourmet sun-filled kitchen with expansive island, high-end appliances, stone counters, breakfast nook and huge family room overlooking the backyard. From the moment you arrive, you’ll appreciate the inviting curb appeal, mature landscaping, and timeless charm that define this sought-after neighborhood. The backyard is truly special—lush, private, and surrounded by nature’s beauty. Meandering paths, a large lawn, and a cozy seating area invite you to unwind, host gatherings, or simply take in the quiet serenity that comes with a park like setting. There is room for ADU or pool. A rare opportunity in one of Pleasanton’s most beloved neighborhoods. Just a short stroll to Vintage Hills Park and elementary school. Walk to regional hiking trails and historic downtown. Minutes to wineries!
- Current Status
- New
- Original Price
- $2,198,000
- List Price
- $2,198,000
- On Market Date
- May 22, 2025
- Property Type
- Detached
- D/N/S
- Vintage Hills
- Zip Code
- 94566
- MLS ID
- 41098460
- APN
- 946255312
- Year Built
- 1980
- Stories in Building
- 2
- Possession
- Negotiable
- Data Source
- MAXEBRDI
- Origin MLS System
- BAY EAST
Vintage Hills Elementary School
Public K-5 Elementary
Students: 629 Distance: 0.3mi
Genius Kids-Pleasanton Bernal
Private PK-6
Students: 120 Distance: 0.4mi
Valley View Elementary School
Public K-5 Elementary
Students: 651 Distance: 0.7mi
Lighthouse Baptist School
Private K-12 Combined Elementary And Secondary, Religious, Nonprofit
Students: 23 Distance: 1.2mi
Pleasanton Adult And Career Education
Public n/a Adult Education
Students: NA Distance: 1.4mi
Village High School
Public 9-12 Continuation
Students: 113 Distance: 1.4mi
- Bed
- 4
- Bath
- 3
- Parking
- 2
- Attached
- SQ FT
- 2,641
- SQ FT Source
- Assessor Auto-Fill
- Lot SQ FT
- 12,020.0
- Lot Acres
- 0.28 Acres
- Pool Info
- Possible Pool Site
- Kitchen
- Dishwasher, Disposal, Gas Range, Garbage Disposal, Gas Range/Cooktop, Pantry, Updated Kitchen
- Cooling
- Central Air
- Disclosures
- Other - Call/See Agent
- Entry Level
- Exterior Details
- Back Yard, Front Yard, Private Entrance, Yard Space
- Flooring
- Hardwood, Laminate, Tile, Carpet
- Foundation
- Fire Place
- Living Room, Wood Burning
- Heating
- Forced Air
- Laundry
- Laundry Room
- Upper Level
- 3 Bedrooms, 2 Baths, Primary Bedrm Suite - 1
- Main Level
- 1 Bedroom, 1 Bath, Laundry Facility, Main Entry
- Views
- Trees/Woods
- Possession
- Negotiable
- Architectural Style
- Farm House
- Non-Master Bathroom Includes
- Shower Over Tub, Stall Shower, Updated Baths, Double Sinks
- Construction Status
- Existing
- Additional Miscellaneous Features
- Back Yard, Front Yard, Private Entrance, Yard Space
- Location
- Premium Lot
- Roof
- Composition Shingles
- Fee
- Unavailable
MLS and other Information regarding properties for sale as shown in Theo have been obtained from various sources such as sellers, public records, agents and other third parties. This information may relate to the condition of the property, permitted or unpermitted uses, zoning, square footage, lot size/acreage or other matters affecting value or desirability. Unless otherwise indicated in writing, neither brokers, agents nor Theo have verified, or will verify, such information. If any such information is important to buyer in determining whether to buy, the price to pay or intended use of the property, buyer is urged to conduct their own investigation with qualified professionals, satisfy themselves with respect to that information, and to rely solely on the results of that investigation.
School data provided by GreatSchools. School service boundaries are intended to be used as reference only. To verify enrollment eligibility for a property, contact the school directly.
