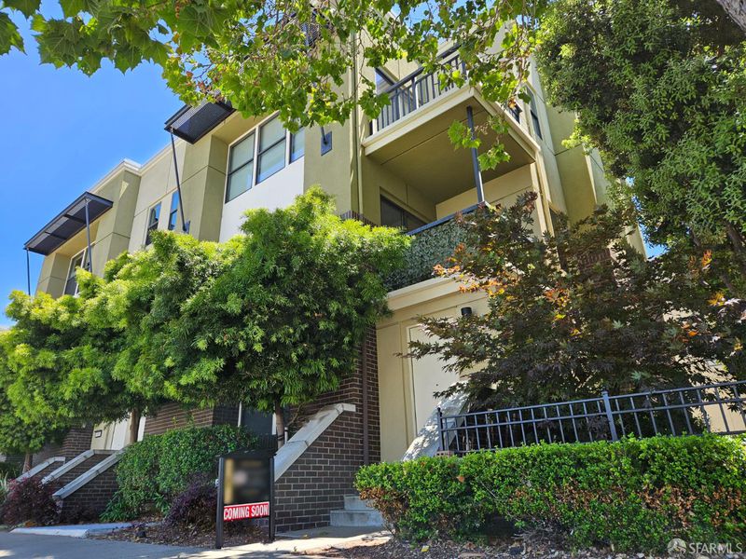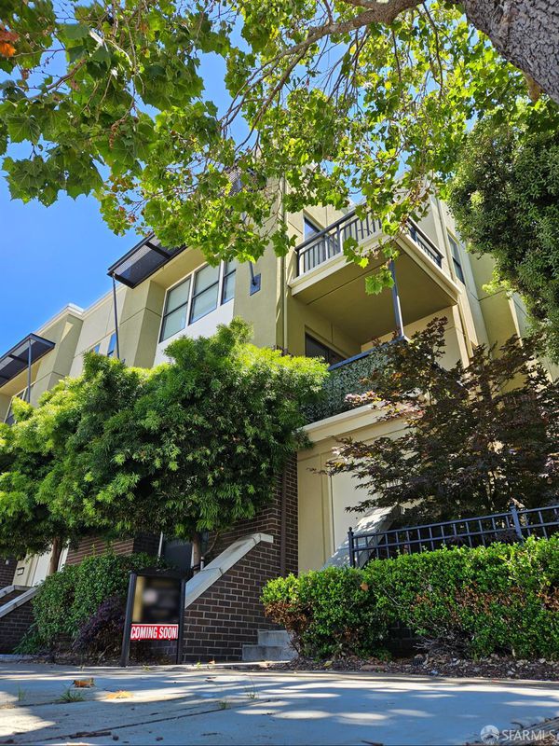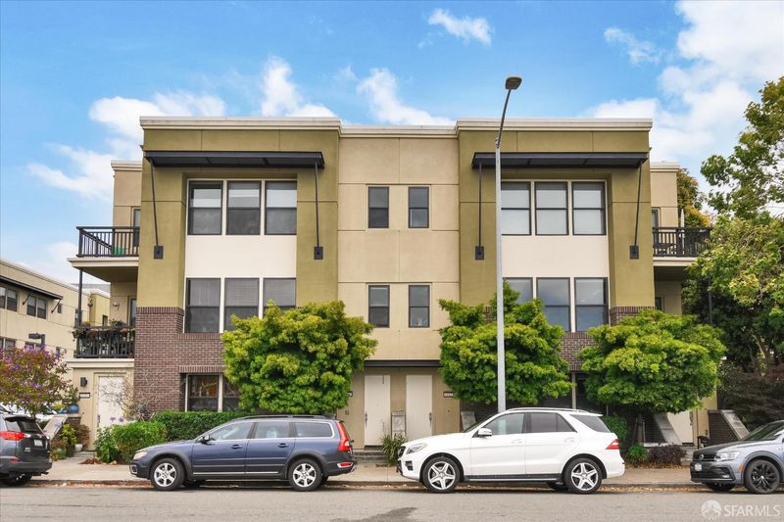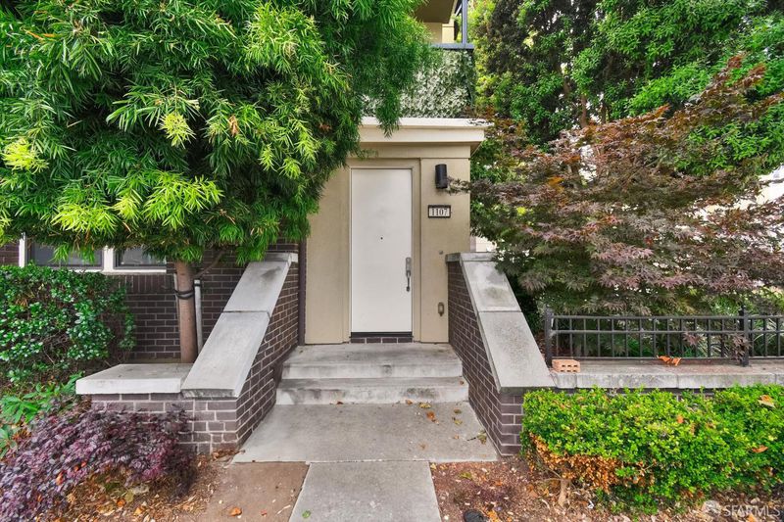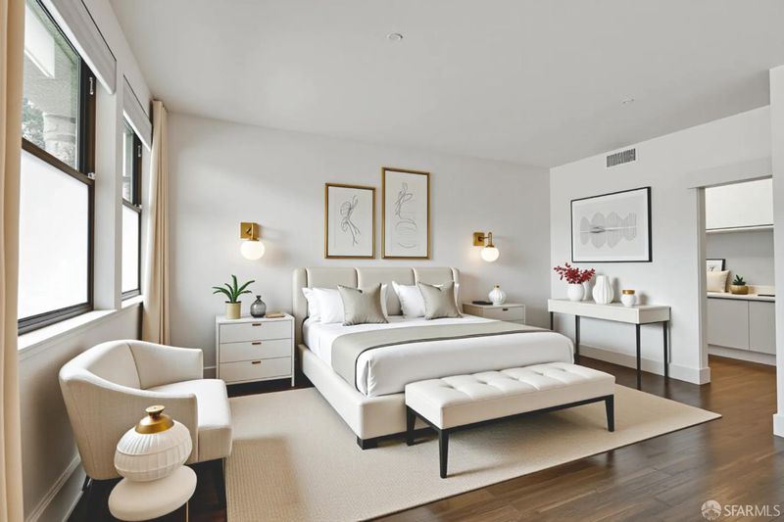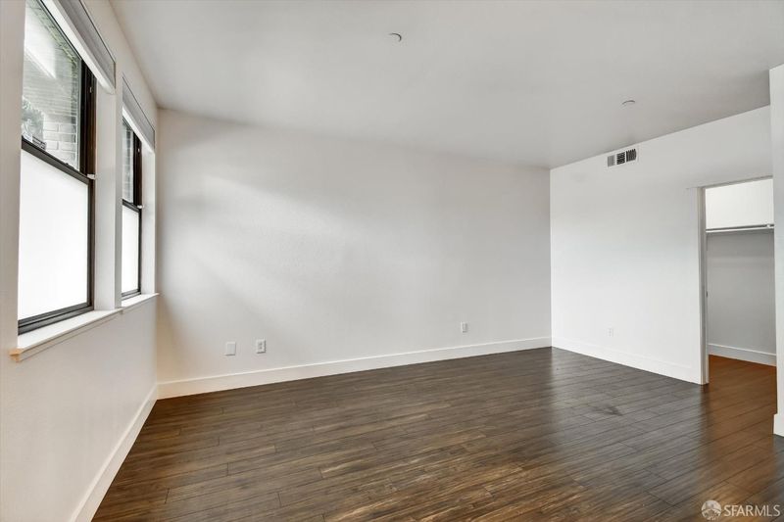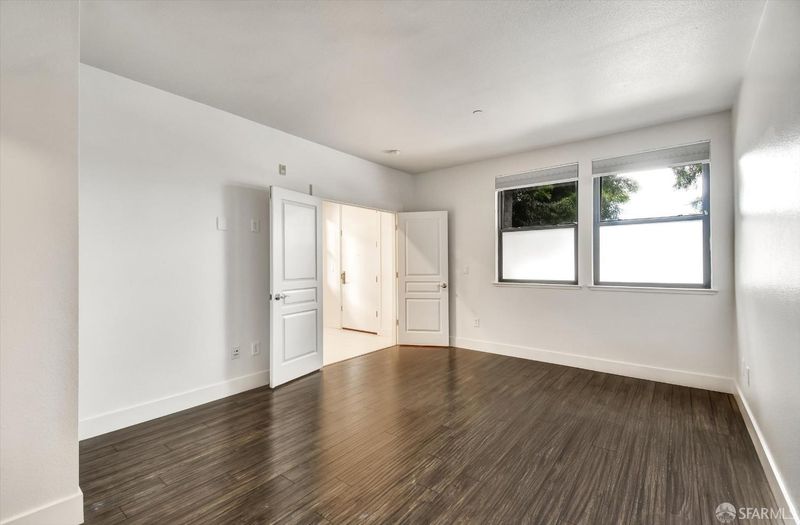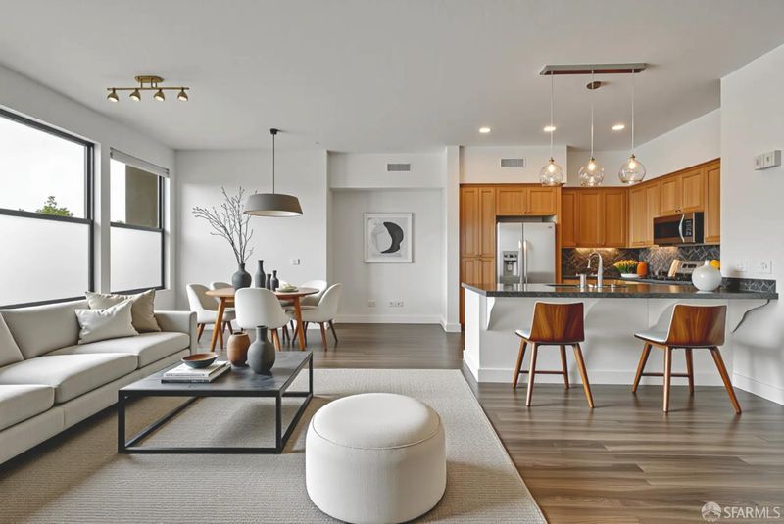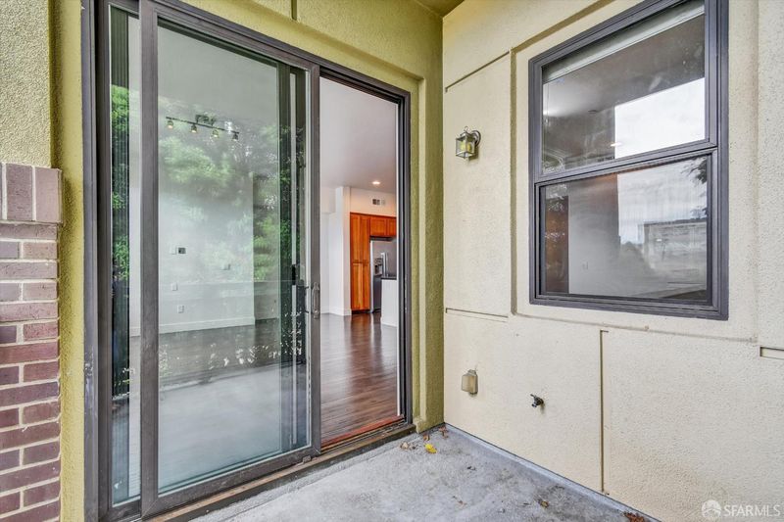
$825,000
1,630
SQ FT
$506
SQ/FT
1107 66th St
@ San Pablo Ave - 2608 - , Oakland
- 3 Bed
- 2 Bath
- 2 Park
- 1,630 sqft
- Oakland
-

-
Sat Aug 2, 2:00 pm - 4:00 pm
2006 built contemporary 2 stories condo, end unit, two car garage, balcony. Modern home offers luxury living in an urban oasis surrounded by the best of Oakland, Emeryville, and Berkeley.
-
Sun Aug 3, 2:00 pm - 4:00 pm
2006 built contemporary 2 stories condo, end unit, two car garage, balcony. Modern home offers luxury living in an urban oasis surrounded by the best of Oakland, Emeryville, and Berkeley.
Modern, light-filled, corner unit townhouse-style condo built in 2006 offers 3 bedrooms 2 baths 1630sqft with outdoor balcony. Located within the Artisan Walk community at the border of Berkeley, Emeryville, and North Oakland. The entry-level has a spacious and private first bedroom with walk in closet - ideal as a guest room or home office. Laundry and direct access to the two-car garage complete this level. The main floor includes the bright, open, living-dining and kitchen area. Adjacent to the living room is the sheltered balcony. The well-designed kitchen accommodates the serious home chef with ample counter space and storage, and is open to the dining area across the breakfast bar. The hallway leads to two additional bedrooms. The primary bedroom has a walk-in closet, and an en-suite bathroom with double sinks. The second bright bedroom has has easy access to the full hall bath. Commuter friendly, you'll find easy access to freeways, Transbay, local bus lines, and the free Emery-Go-Round to BART. Nearby is a host of parks, restaurants, Berkeley Bowl West, and the tree-lined Emeryville Greenway. This richly textured neighborhood is Oakland at its finest! OPEN HOUSE: SAT & SUN 2-4PM
- Days on Market
- 3 days
- Current Status
- Active
- Original Price
- $825,000
- List Price
- $825,000
- On Market Date
- Jul 29, 2025
- Property Type
- Condominium
- District
- 2608 -
- Zip Code
- 94608
- MLS ID
- 425061457
- APN
- 0161528037
- Year Built
- 2006
- Stories in Building
- 2
- Number of Units
- 72
- Possession
- Close Of Escrow
- Data Source
- SFAR
- Origin MLS System
Yu Ming Charter School
Charter K-8
Students: 445 Distance: 0.2mi
Aspire Berkley Maynard Academy
Charter K-8 Elementary
Students: 587 Distance: 0.3mi
Ecole Bilingue de Berkeley
Private PK-8 Elementary, Nonprofit
Students: 500 Distance: 0.4mi
Global Montessori International School
Private K-2
Students: 6 Distance: 0.4mi
Malcolm X Elementary School
Public K-5 Elementary
Students: 575 Distance: 0.7mi
Malcolm X Elementary School
Public K-5 Elementary, Coed
Students: 557 Distance: 0.7mi
- Bed
- 3
- Bath
- 2
- Outside Access, Tile, Tub w/Shower Over
- Parking
- 2
- Attached, Garage Door Opener, Garage Facing Rear
- SQ FT
- 1,630
- SQ FT Source
- Unavailable
- Lot SQ FT
- 4,272.0
- Lot Acres
- 0.0981 Acres
- Kitchen
- Granite Counter, Island w/Sink
- Dining Room
- Dining/Living Combo
- Exterior Details
- Balcony
- Heating
- Central
- Laundry
- Dryer Included, Washer Included
- Main Level
- Bedroom(s), Dining Room, Full Bath(s), Kitchen, Living Room, Primary Bedroom
- Possession
- Close Of Escrow
- Architectural Style
- Contemporary
- Special Listing Conditions
- Offer As Is
- Fee
- $460
MLS and other Information regarding properties for sale as shown in Theo have been obtained from various sources such as sellers, public records, agents and other third parties. This information may relate to the condition of the property, permitted or unpermitted uses, zoning, square footage, lot size/acreage or other matters affecting value or desirability. Unless otherwise indicated in writing, neither brokers, agents nor Theo have verified, or will verify, such information. If any such information is important to buyer in determining whether to buy, the price to pay or intended use of the property, buyer is urged to conduct their own investigation with qualified professionals, satisfy themselves with respect to that information, and to rely solely on the results of that investigation.
School data provided by GreatSchools. School service boundaries are intended to be used as reference only. To verify enrollment eligibility for a property, contact the school directly.
