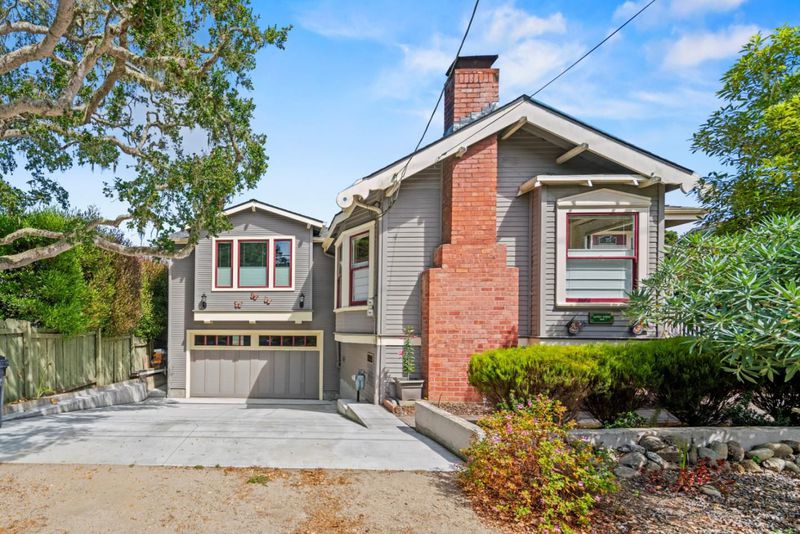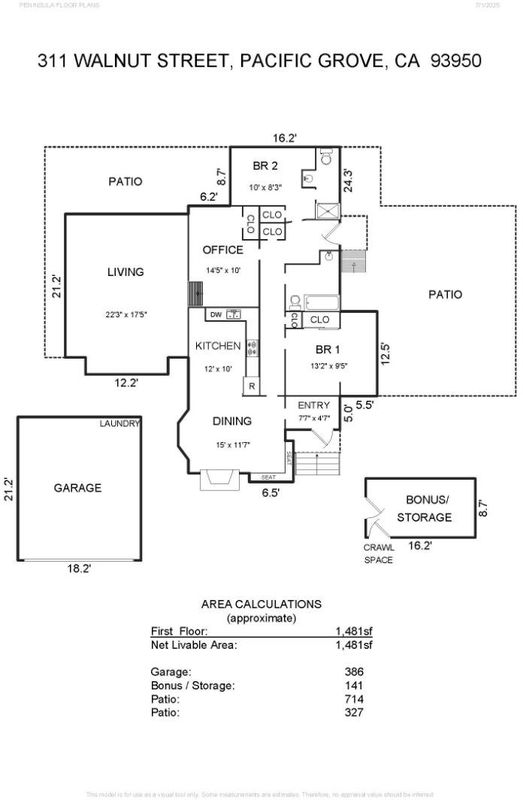
$1,798,000
1,481
SQ FT
$1,214
SQ/FT
311 Walnut Street
@ Pine Avenue - 129 - Washington Park/Marino Pines, Pacific Grove
- 3 Bed
- 2 Bath
- 4 Park
- 1,481 sqft
- PACIFIC GROVE
-

-
Sat Aug 9, 1:00 pm - 3:00 pm
Vintage Victorian with all the work done. Picturesque neighborhood among many other historical homes.
Classic Queen Anne Victorian, circa 1906 is located in the Washington Park area of Pacific Grove, where the Monarch butterflies' winter. Extensively remodeled in 2012, then later a great room, 2-car garage, driveway, plus retaining wall added and reconstructed in 2022. This home showcases high ceilings, gleaming wood flooring, Parisian style black and white tile bathroom and lush gardens on an oversized lot. There's a secret children's playroom located in the previous carriage house.
- Days on Market
- 6 days
- Current Status
- Active
- Original Price
- $1,798,000
- List Price
- $1,798,000
- On Market Date
- Jul 31, 2025
- Property Type
- Single Family Home
- Area
- 129 - Washington Park/Marino Pines
- Zip Code
- 93950
- MLS ID
- ML82016558
- APN
- 006-335-011-000
- Year Built
- 1920
- Stories in Building
- 1
- Possession
- COE
- Data Source
- MLSL
- Origin MLS System
- MLSListings, Inc.
Pacific Grove Adult
Public n/a Adult Education
Students: NA Distance: 0.4mi
Pacific Grove Middle School
Public 6-8 Middle
Students: 487 Distance: 0.6mi
Robert Down Elementary School
Public K-5 Elementary
Students: 462 Distance: 0.6mi
Forest Grove Elementary School
Public K-5 Elementary
Students: 444 Distance: 0.7mi
Pacific Grove High School
Public 9-12 Secondary
Students: 621 Distance: 0.8mi
Community High (Continuation) School
Public 9-12 Continuation
Students: 21 Distance: 1.1mi
- Bed
- 3
- Bath
- 2
- Shower over Tub - 1, Stall Shower
- Parking
- 4
- Attached Garage
- SQ FT
- 1,481
- SQ FT Source
- Unavailable
- Lot SQ FT
- 4,744.0
- Lot Acres
- 0.108907 Acres
- Kitchen
- Countertop - Quartz, Dishwasher, Exhaust Fan, Garbage Disposal, Ice Maker, Oven - Gas, Oven - Self Cleaning, Oven Range - Gas, Refrigerator
- Cooling
- None
- Dining Room
- No Formal Dining Room
- Disclosures
- NHDS Report
- Family Room
- Separate Family Room
- Flooring
- Hardwood, Tile, Vinyl / Linoleum
- Foundation
- Concrete Perimeter
- Fire Place
- Living Room
- Heating
- Central Forced Air - Gas
- Laundry
- Electricity Hookup (220V), In Garage, Washer / Dryer
- Views
- Neighborhood
- Possession
- COE
- Architectural Style
- Victorian
- Fee
- Unavailable
MLS and other Information regarding properties for sale as shown in Theo have been obtained from various sources such as sellers, public records, agents and other third parties. This information may relate to the condition of the property, permitted or unpermitted uses, zoning, square footage, lot size/acreage or other matters affecting value or desirability. Unless otherwise indicated in writing, neither brokers, agents nor Theo have verified, or will verify, such information. If any such information is important to buyer in determining whether to buy, the price to pay or intended use of the property, buyer is urged to conduct their own investigation with qualified professionals, satisfy themselves with respect to that information, and to rely solely on the results of that investigation.
School data provided by GreatSchools. School service boundaries are intended to be used as reference only. To verify enrollment eligibility for a property, contact the school directly.









































