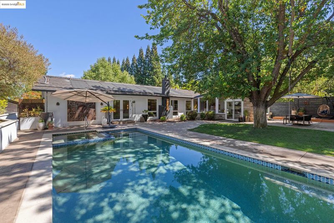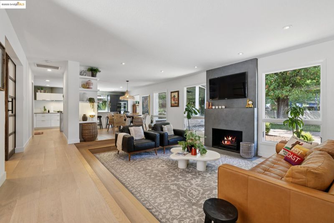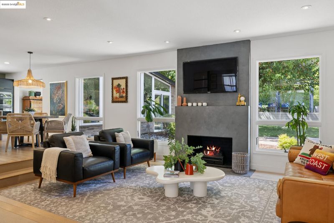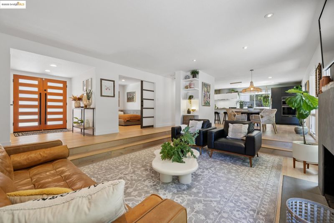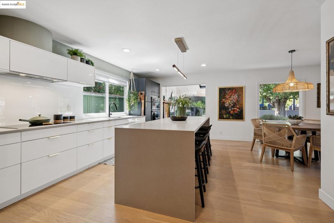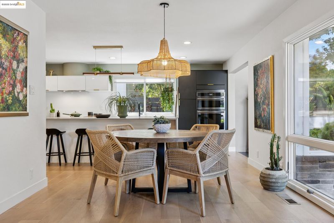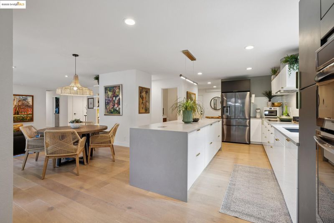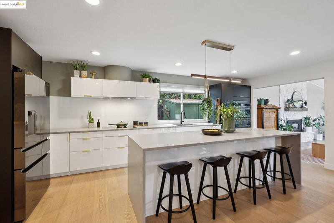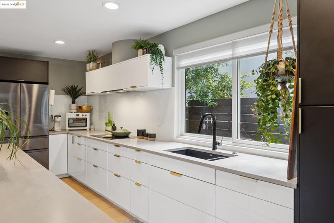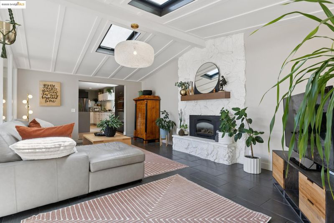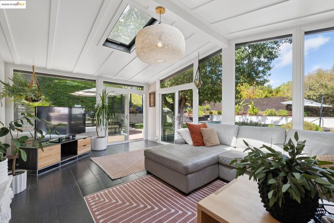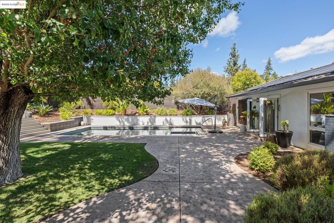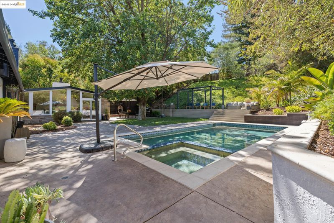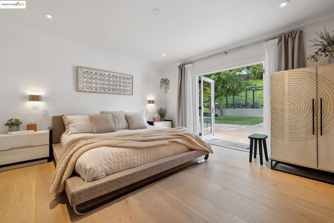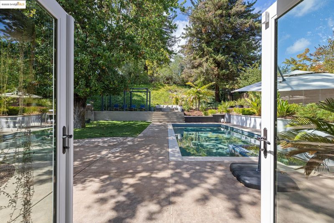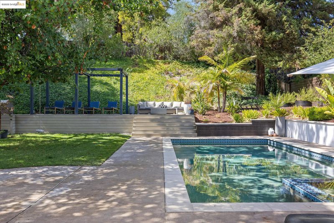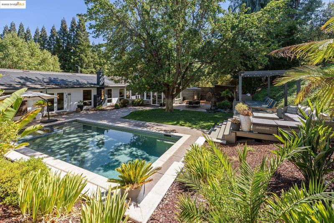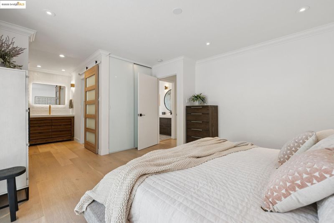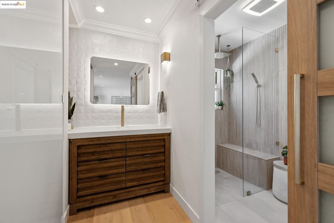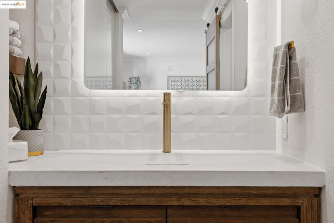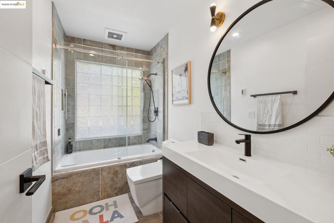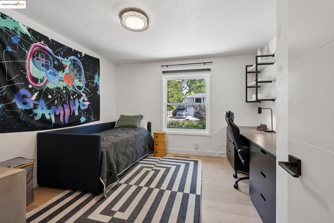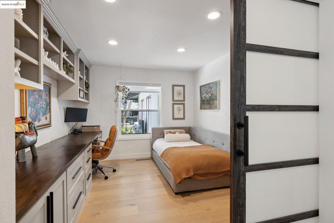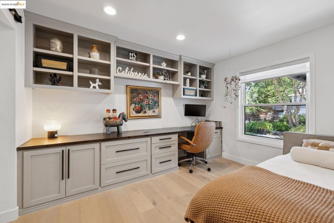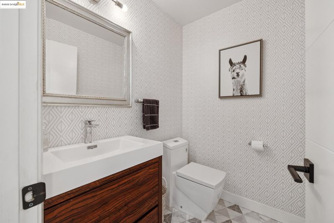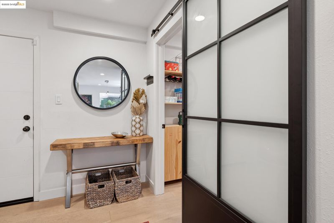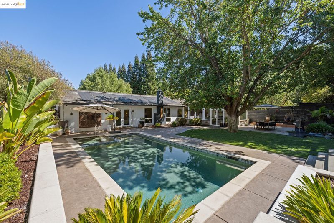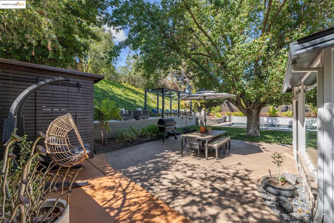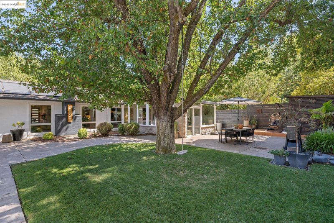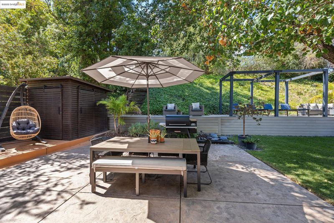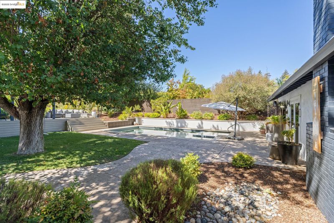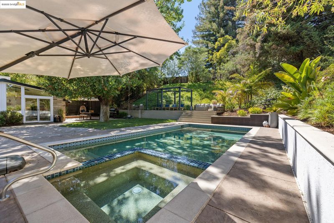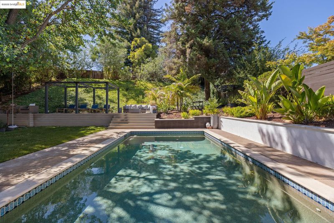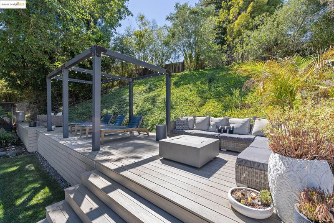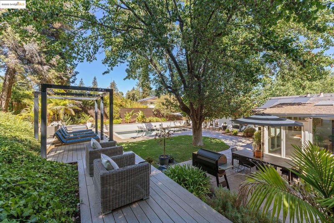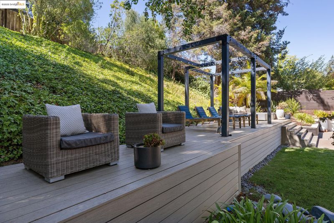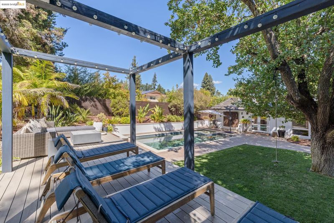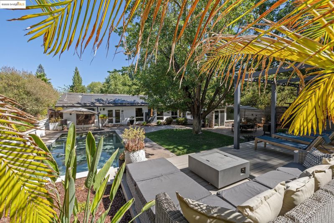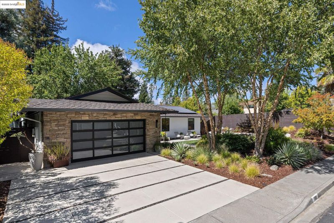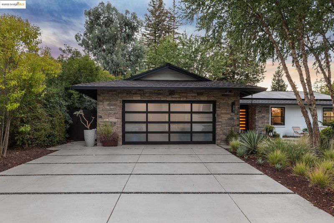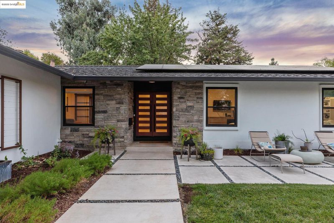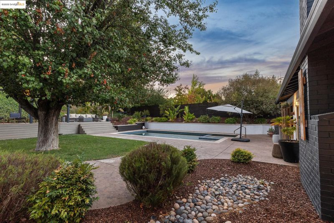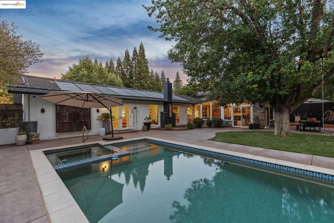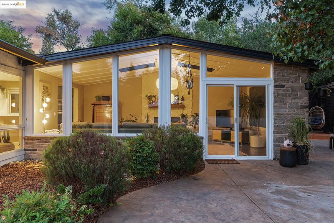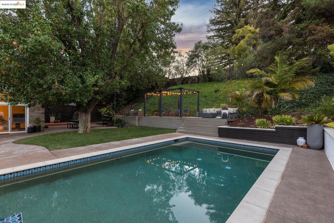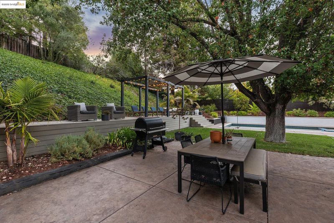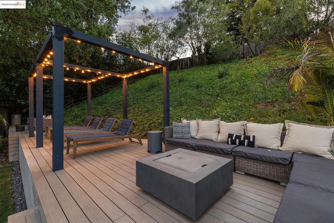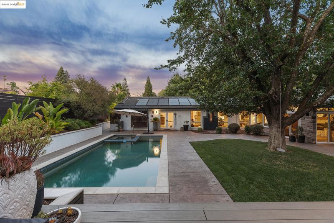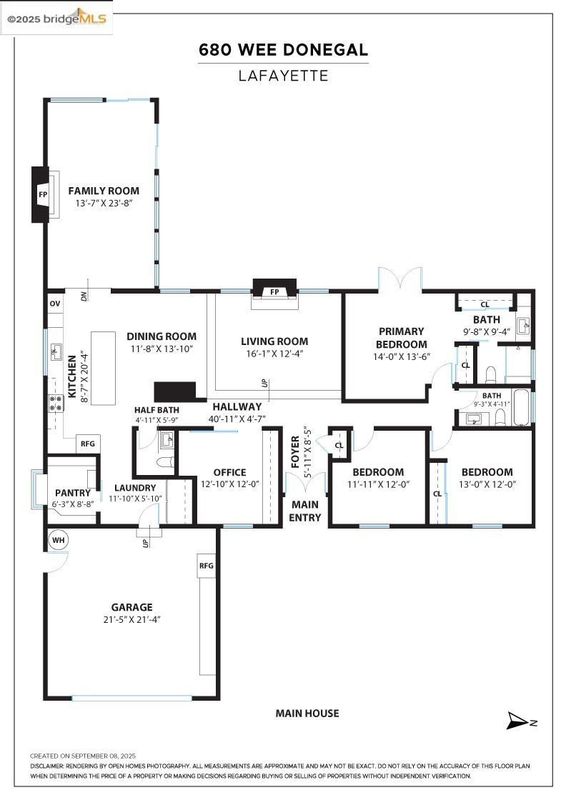
$1,598,000
2,174
SQ FT
$735
SQ/FT
680 Wee Donegal
@ Donegal - None, Lafayette
- 4 Bed
- 2.5 (2/1) Bath
- 2 Park
- 2,174 sqft
- Lafayette
-

-
Tue Sep 9, 10:00 am - 1:00 pm
Come be the first to experience this special oasis
-
Sat Sep 13, 1:00 pm - 4:00 pm
Come and see!
-
Sun Sep 14, 1:00 pm - 4:00 pm
Come and see!
Nestled on a quiet cul-de-sac near Reliez Valley, this reimagined Modern Rancher invites you to experience smart design and effortless California living. One step inside and the heart and soul of this single level 4 bed/2.5 bath home is immediately revealed. The open floor plan is pure casual elegance, with a sunken living room centered around a sculptural fireplace, seamlessly connecting to a cozy dining area, and the stunning European style kitchen that’s truly the heartbeat of the home. Its large island invites friends and family for intimate dining and sharing stories of the day. The adjacent family room features a second cozy fireplace and walls of windows framing the verdant backyard—perfect for entertaining, family game nights or curling up with a book as sunlight streams in. The generously sized bedrooms, include a luxurious primary suite with ample closets and a spa-inspired bathroom. Step outside to your private retreat with a solar heated pool, outdoor entertainment area, sauna, and lush landscaping with well water irrigation. Enjoy owned solar, and a 2-car garage with interior access and Tonal smart gym. Located near Briones Regional Park trails, this thoughtfully renovated oasis offers the perfect blend of breezy lifestyle, indoor-outdoor flow, and refined comfort.
- Current Status
- New
- Original Price
- $1,598,000
- List Price
- $1,598,000
- On Market Date
- Sep 9, 2025
- Property Type
- Detached
- D/N/S
- None
- Zip Code
- 94549
- MLS ID
- 41110851
- APN
- 1643230103
- Year Built
- 1967
- Stories in Building
- 1
- Possession
- Seller Rent Back
- Data Source
- MAXEBRDI
- Origin MLS System
- Bridge AOR
Pleasant Hill Adventist Academy
Private K-12 Combined Elementary And Secondary, Religious, Coed
Students: 148 Distance: 1.1mi
Valhalla Elementary School
Public K-5 Elementary
Students: 569 Distance: 1.5mi
Christ The King Elementary School
Private K-8 Elementary, Religious, Coed
Students: 318 Distance: 1.6mi
Strandwood Elementary School
Public K-5 Elementary
Students: 622 Distance: 1.6mi
Valley View Middle School
Public 6-8 Middle
Students: 815 Distance: 1.9mi
College Park High School
Public 9-12 Secondary
Students: 2036 Distance: 1.9mi
- Bed
- 4
- Bath
- 2.5 (2/1)
- Parking
- 2
- Attached, Garage Door Opener
- SQ FT
- 2,174
- SQ FT Source
- Appraisal
- Lot SQ FT
- 15,300.0
- Lot Acres
- 0.35 Acres
- Pool Info
- In Ground, Solar Heat, Outdoor Pool
- Kitchen
- Dishwasher, Electric Range, Microwave, Oven, Refrigerator, Dryer, Washer, Tankless Water Heater, Stone Counters, Electric Range/Cooktop, Disposal, Kitchen Island, Oven Built-in, Pantry, Updated Kitchen
- Cooling
- Central Air
- Disclosures
- Nat Hazard Disclosure
- Entry Level
- Exterior Details
- Back Yard, Front Yard, Garden/Play, Sprinklers Automatic, Sprinklers Front, Terraced Back, Garden
- Flooring
- Tile, Other
- Foundation
- Fire Place
- Family Room, Living Room
- Heating
- Central
- Laundry
- Dryer, Laundry Room, Washer
- Main Level
- 3 Bedrooms, 2.5 Baths, Primary Bedrm Suite - 1, Other, Main Entry
- Possession
- Seller Rent Back
- Architectural Style
- Ranch
- Construction Status
- Existing
- Additional Miscellaneous Features
- Back Yard, Front Yard, Garden/Play, Sprinklers Automatic, Sprinklers Front, Terraced Back, Garden
- Location
- Level, Sloped Up, Back Yard, Front Yard, Landscaped
- Roof
- Composition Shingles
- Water and Sewer
- Public
- Fee
- Unavailable
MLS and other Information regarding properties for sale as shown in Theo have been obtained from various sources such as sellers, public records, agents and other third parties. This information may relate to the condition of the property, permitted or unpermitted uses, zoning, square footage, lot size/acreage or other matters affecting value or desirability. Unless otherwise indicated in writing, neither brokers, agents nor Theo have verified, or will verify, such information. If any such information is important to buyer in determining whether to buy, the price to pay or intended use of the property, buyer is urged to conduct their own investigation with qualified professionals, satisfy themselves with respect to that information, and to rely solely on the results of that investigation.
School data provided by GreatSchools. School service boundaries are intended to be used as reference only. To verify enrollment eligibility for a property, contact the school directly.
