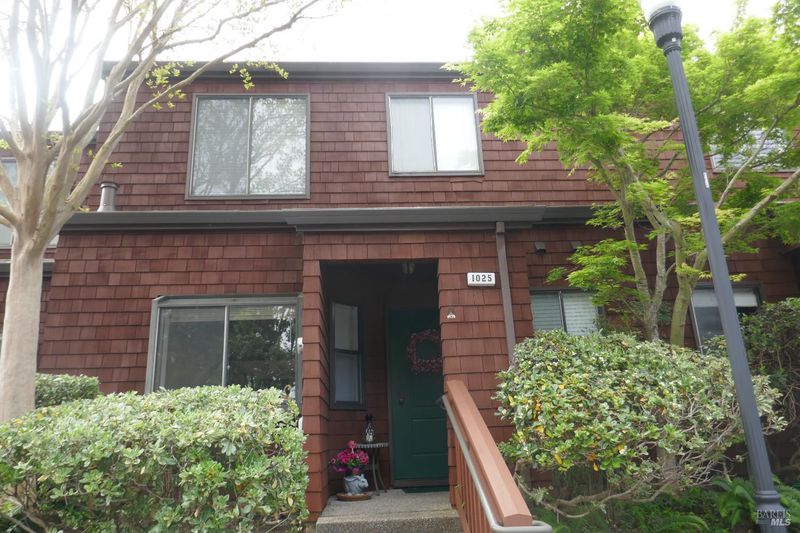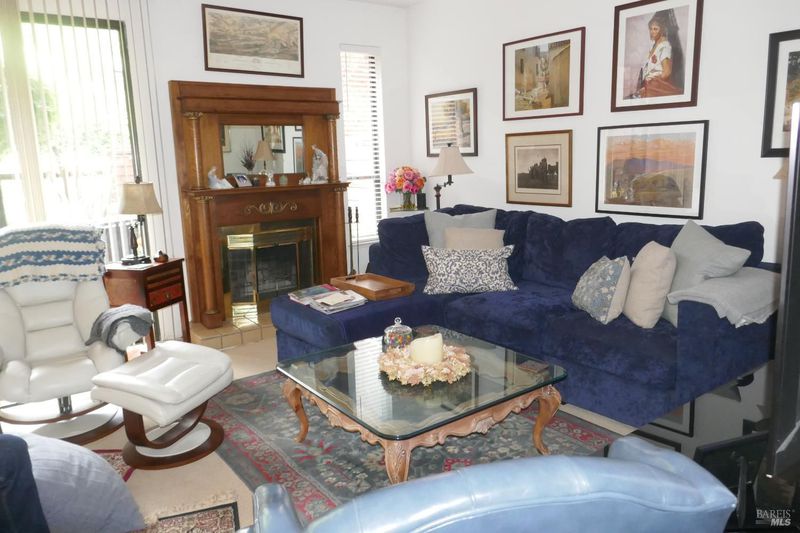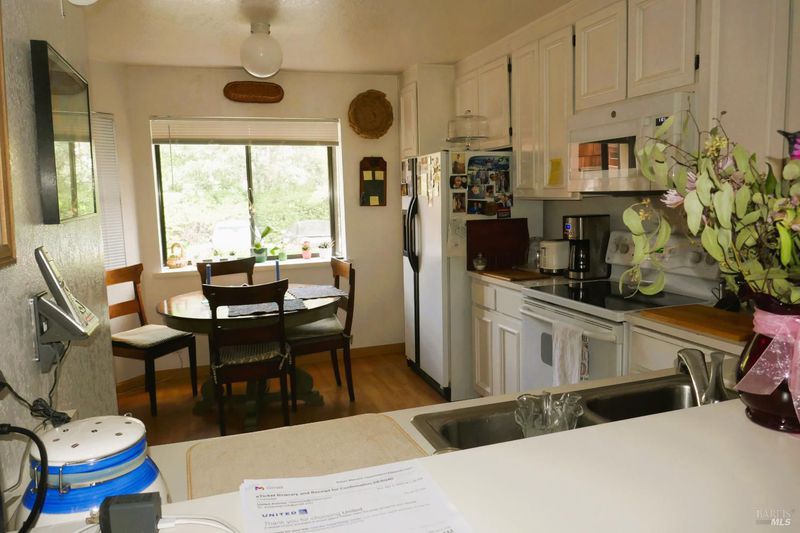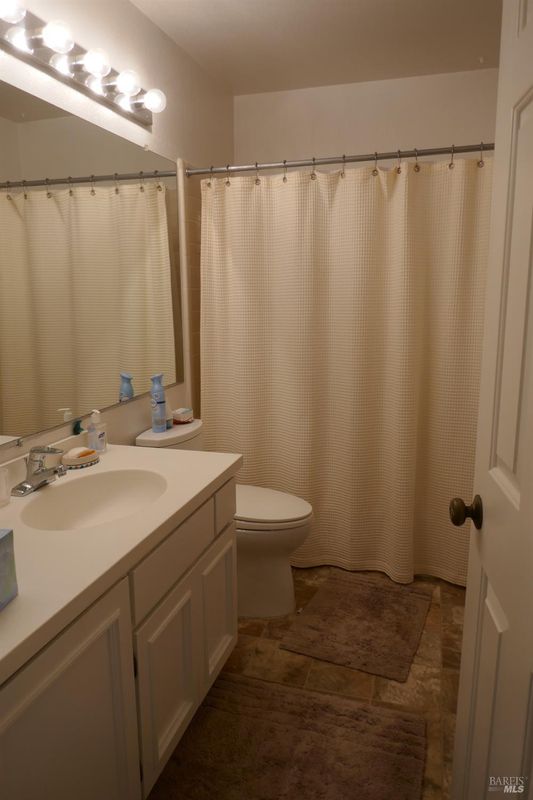
$799,000
1,704
SQ FT
$469
SQ/FT
1025 Margaret Court
@ Redwood Blvd. - Novato
- 3 Bed
- 3 (2/1) Bath
- 1 Park
- 1,704 sqft
- Novato
-

Nestled in a serene and picturesque neighborhood, this home offers the perfect blend of tranquility and convenience with quick and easy access to the freeway. The charming patio is adorned with lush plants and vibrant flowers, providing peaceful views of surrounding trees. Inside, the kitchen features a large garden window that fills the space with natural light and offers a seamless connection to the dining area through an open counter design. The master bedroom opens onto a private decka quiet retreat ideal for unwinding at the end of the day. Whether you're enjoying your morning coffee surrounded by nature or relaxing after work, this home is a true haven of comfort and relaxation.
- Days on Market
- 2 days
- Current Status
- Active
- Original Price
- $799,000
- List Price
- $799,000
- On Market Date
- May 22, 2025
- Property Type
- Townhouse
- Area
- Novato
- Zip Code
- 94949
- MLS ID
- 325043113
- APN
- 160-591-09
- Year Built
- 1980
- Stories in Building
- Unavailable
- Possession
- Subject To Tenant Rights
- Data Source
- BAREIS
- Origin MLS System
Good Shepherd Lutheran
Private K-8 Elementary, Religious, Nonprofit
Students: 250 Distance: 0.4mi
Lynwood Elementary School
Public K-5 Elementary
Students: 278 Distance: 0.8mi
Loma Verde Elementary School
Public K-5 Elementary
Students: 401 Distance: 0.9mi
Marin Christian Academy
Private K-8 Elementary, Religious, Coed
Students: 187 Distance: 1.0mi
San Jose Intermediate
Public 6-8
Students: 672 Distance: 1.0mi
St. Felicity
Private 1-12 Religious, Coed
Students: NA Distance: 1.3mi
- Bed
- 3
- Bath
- 3 (2/1)
- Shower Stall(s), Tile, Walk-In Closet
- Parking
- 1
- Detached, Garage Door Opener, Garage Facing Front
- SQ FT
- 1,704
- SQ FT Source
- Assessor Auto-Fill
- Lot SQ FT
- 1,542.0
- Lot Acres
- 0.0354 Acres
- Pool Info
- Built-In, Common Facility, Fenced
- Kitchen
- Breakfast Area, Laminate Counter
- Cooling
- Ceiling Fan(s)
- Dining Room
- Dining/Living Combo
- Living Room
- View
- Flooring
- Carpet, Tile, Vinyl
- Fire Place
- Living Room
- Heating
- Central, Gas
- Laundry
- Dryer Included, Ground Floor, Laundry Closet, Washer Included
- Upper Level
- Bedroom(s), Full Bath(s), Primary Bedroom
- Main Level
- Dining Room, Kitchen, Living Room, Partial Bath(s), Street Entrance
- Possession
- Subject To Tenant Rights
- * Fee
- $734
- Name
- Collins Management
- Phone
- (510) 262-1795
- *Fee includes
- Common Areas, Maintenance Exterior, Maintenance Grounds, Pool, Roof, Sewer, and Water
MLS and other Information regarding properties for sale as shown in Theo have been obtained from various sources such as sellers, public records, agents and other third parties. This information may relate to the condition of the property, permitted or unpermitted uses, zoning, square footage, lot size/acreage or other matters affecting value or desirability. Unless otherwise indicated in writing, neither brokers, agents nor Theo have verified, or will verify, such information. If any such information is important to buyer in determining whether to buy, the price to pay or intended use of the property, buyer is urged to conduct their own investigation with qualified professionals, satisfy themselves with respect to that information, and to rely solely on the results of that investigation.
School data provided by GreatSchools. School service boundaries are intended to be used as reference only. To verify enrollment eligibility for a property, contact the school directly.

























