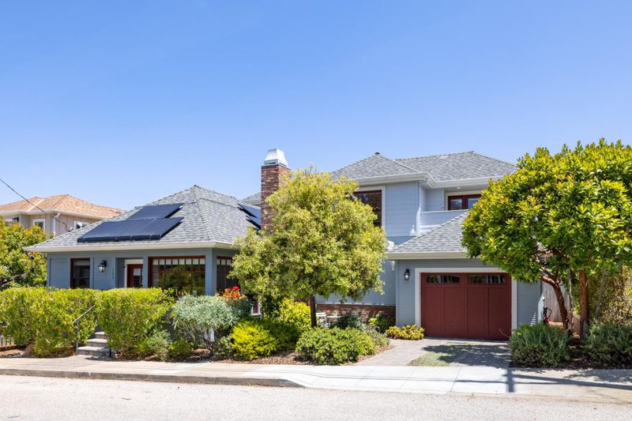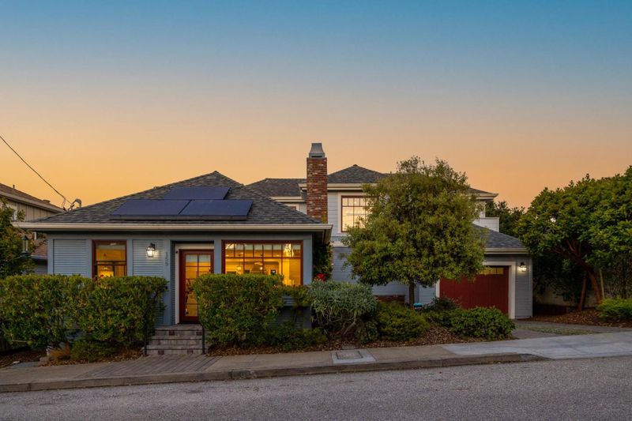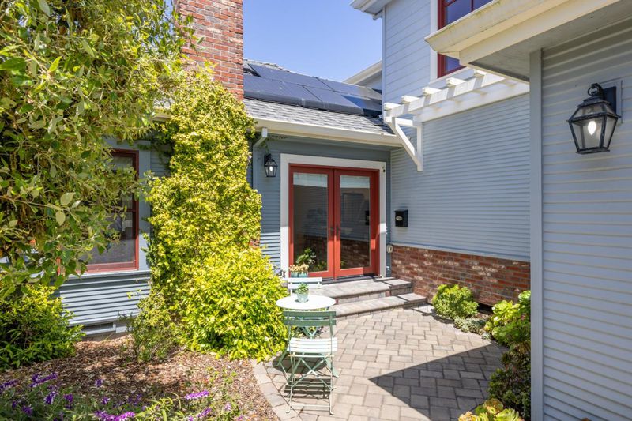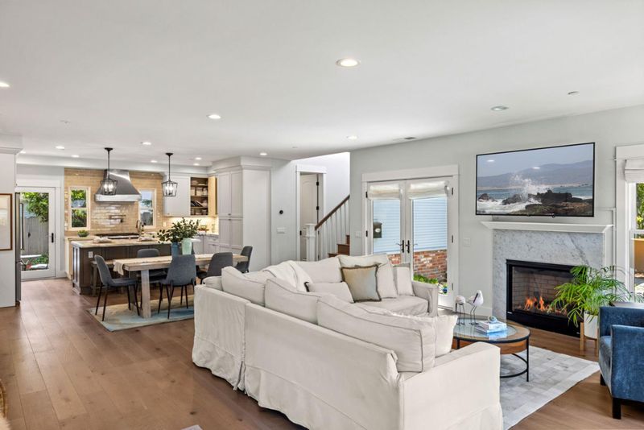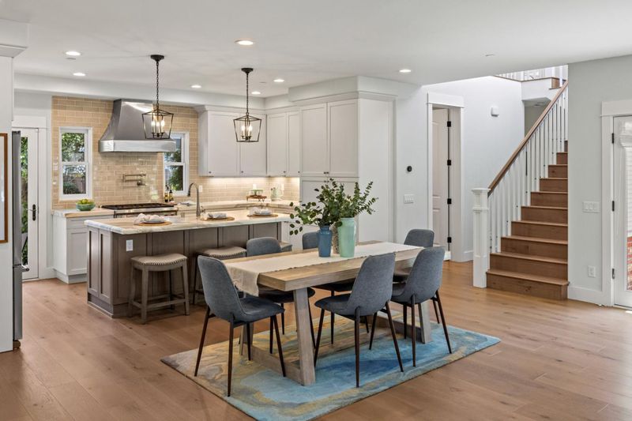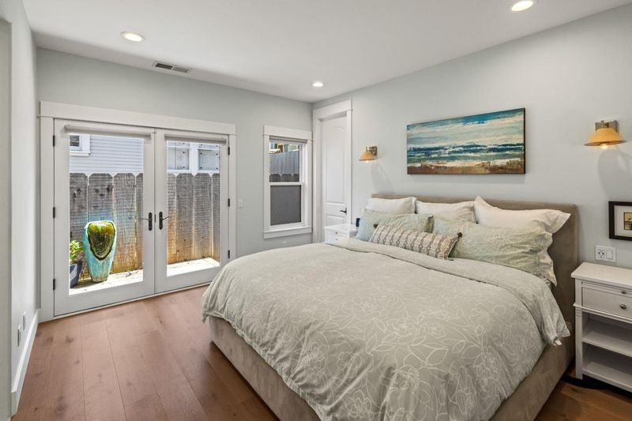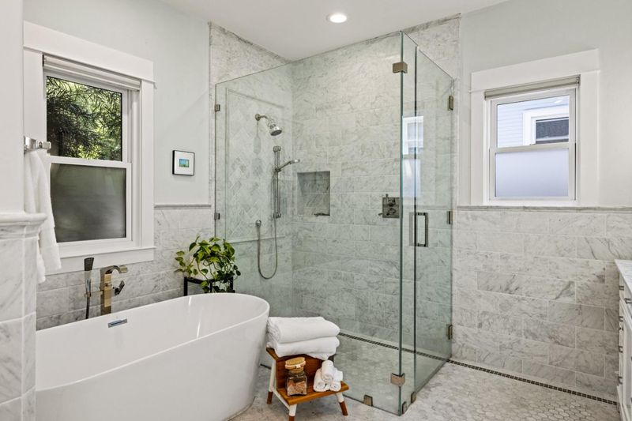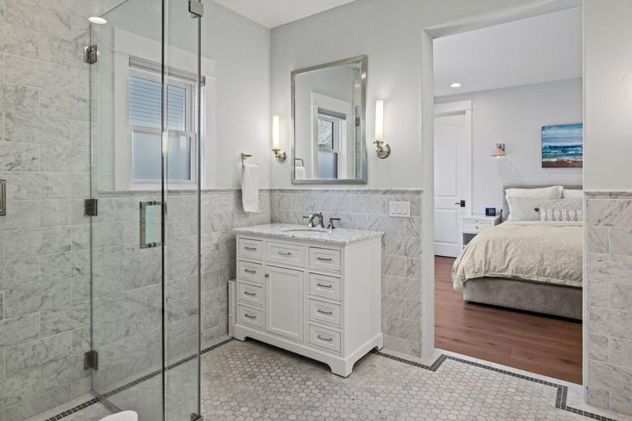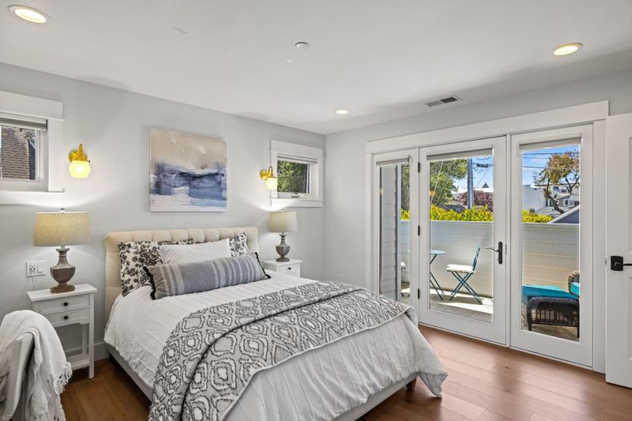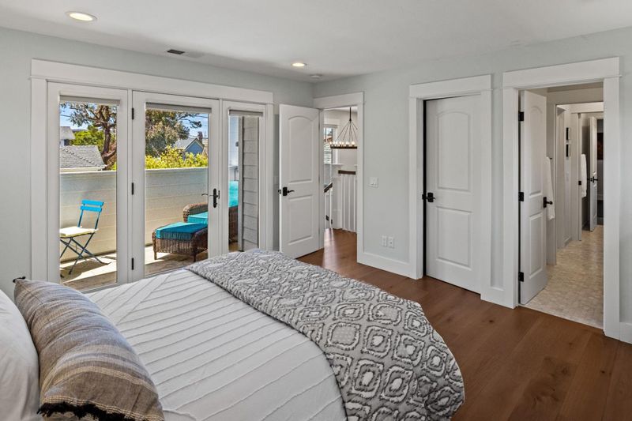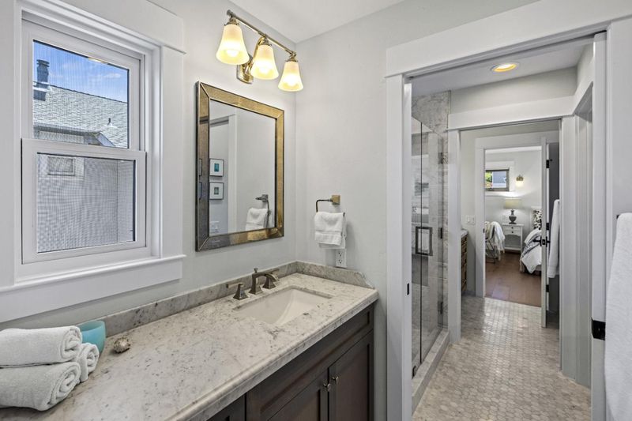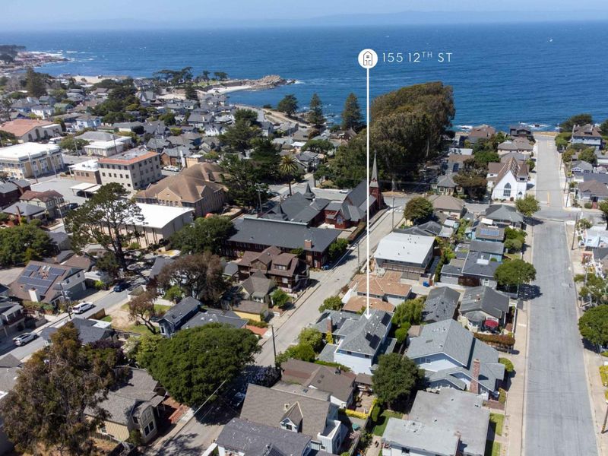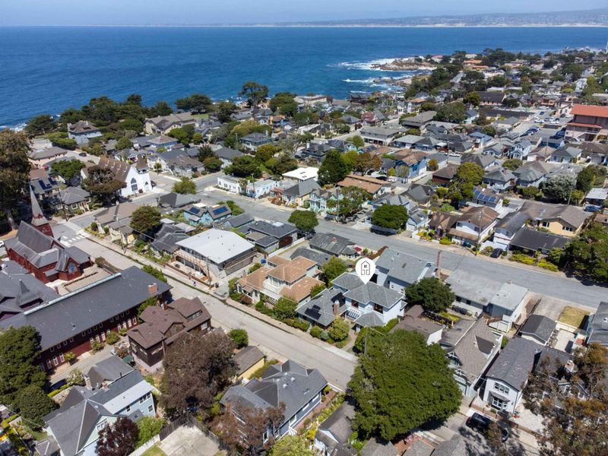
$2,998,000
2,109
SQ FT
$1,422
SQ/FT
155 12th Street
@ Lighthouse - 128 - Central Ave/Downtown, Pacific Grove
- 3 Bed
- 2 Bath
- 2 Park
- 2,109 sqft
- Pacific Grove
-

-
Sat May 24, 11:00 am - 4:00 pm
-
Sun May 25, 11:00 am - 4:00 pm
-
Mon May 26, 11:00 am - 4:00 pm
If Goldilocks wanted a home in Pacific Grove, she would surely choose this one. From its central location and tranquil feel to its flexible layout and deluxe finishes, everything about this turn-key treasure is "just right." Situated on a quiet, one-way street just half a block from downtown PG and fewer than two blocks from the Monterey Coastal Recreation Trail, here is a delightful property offering that oh-so-rare combination of total privacy and total proximity. Inside, relax in sun-drenched rooms, including an expansive open living room with high-ceilings, custom Roman shades, a smart fireplace, and seamless access to a truly exceptional gourmet kitchen. Pulling up to sip her porridge on pristine marble countertops, Goldilocks couldn't possibly offer anything less than her wholehearted approval of the top-notch appliances and amenities that are yours to discover and enjoy here, including a six-burner stainless steel Wolf range. At bedtime, while you wind down in your ground level primary suite, your guests and family members can have their pick of two additional bedrooms upstairs, one of which has a spacious balcony from which to fully appreciate your spot in this lovely neighborhood. Don't settle for less than your own fairytale ending. Here, you really can have it all!
- Days on Market
- 1 day
- Current Status
- Active
- Original Price
- $2,998,000
- List Price
- $2,998,000
- On Market Date
- May 23, 2025
- Property Type
- Single Family Home
- Area
- 128 - Central Ave/Downtown
- Zip Code
- 93950
- MLS ID
- ML82008113
- APN
- 006-198-010-000
- Year Built
- 2018
- Stories in Building
- 2
- Possession
- Unavailable
- Data Source
- MLSL
- Origin MLS System
- MLSListings, Inc.
Robert Down Elementary School
Public K-5 Elementary
Students: 462 Distance: 0.2mi
Pacific Grove Middle School
Public 6-8 Middle
Students: 487 Distance: 0.5mi
Trinity Christian High School
Private 6-12 Secondary, Religious, Nonprofit
Students: 127 Distance: 0.7mi
Pacific Lighthouse Academy
Private 1-12
Students: 17 Distance: 0.8mi
Pacific Grove High School
Public 9-12 Secondary
Students: 621 Distance: 0.8mi
Pacific Grove Adult
Public n/a Adult Education
Students: NA Distance: 0.9mi
- Bed
- 3
- Bath
- 2
- Parking
- 2
- Attached Garage, Covered Parking
- SQ FT
- 2,109
- SQ FT Source
- Unavailable
- Lot SQ FT
- 3,485.0
- Lot Acres
- 0.080005 Acres
- Cooling
- None
- Dining Room
- Breakfast Bar, Dining Area, No Formal Dining Room
- Disclosures
- Flood Zone - See Report, NHDS Report
- Family Room
- Kitchen / Family Room Combo
- Foundation
- Concrete Perimeter
- Fire Place
- Gas Burning
- Heating
- Central Forced Air, Fireplace
- Fee
- Unavailable
MLS and other Information regarding properties for sale as shown in Theo have been obtained from various sources such as sellers, public records, agents and other third parties. This information may relate to the condition of the property, permitted or unpermitted uses, zoning, square footage, lot size/acreage or other matters affecting value or desirability. Unless otherwise indicated in writing, neither brokers, agents nor Theo have verified, or will verify, such information. If any such information is important to buyer in determining whether to buy, the price to pay or intended use of the property, buyer is urged to conduct their own investigation with qualified professionals, satisfy themselves with respect to that information, and to rely solely on the results of that investigation.
School data provided by GreatSchools. School service boundaries are intended to be used as reference only. To verify enrollment eligibility for a property, contact the school directly.
