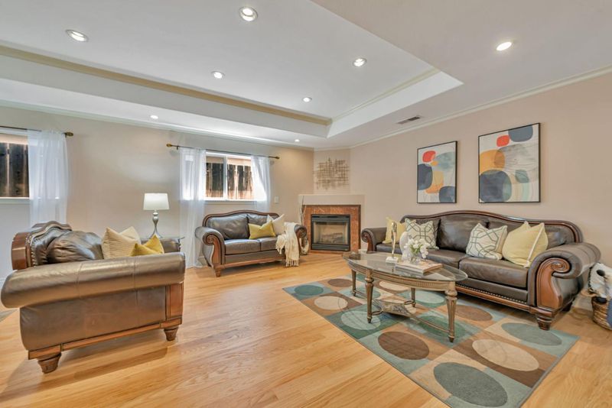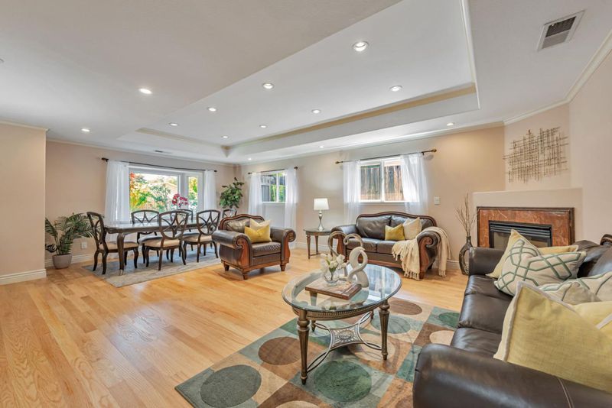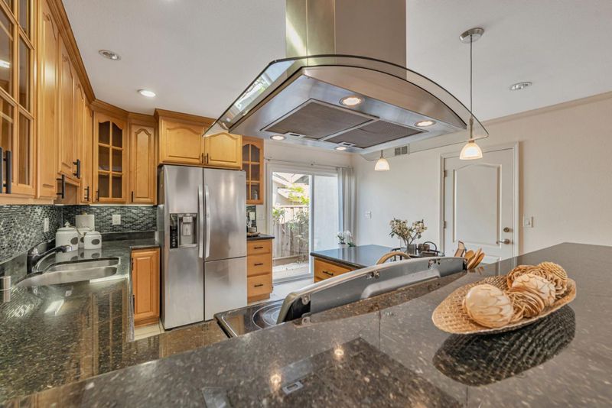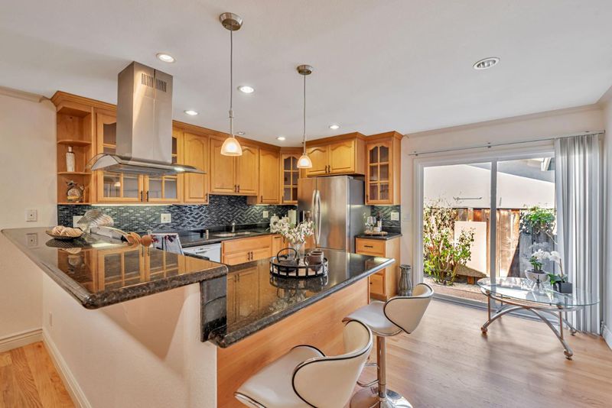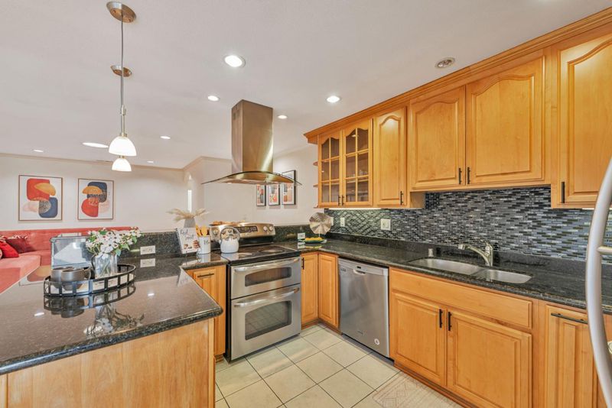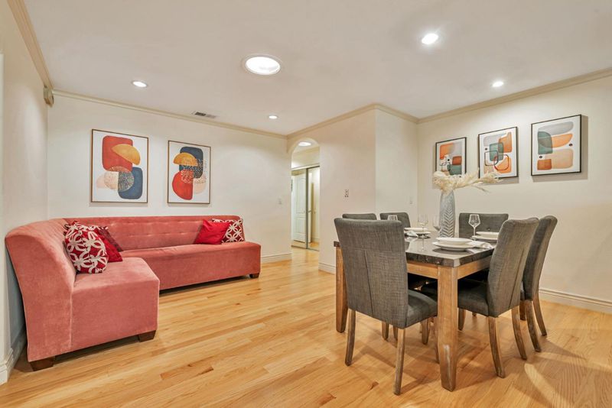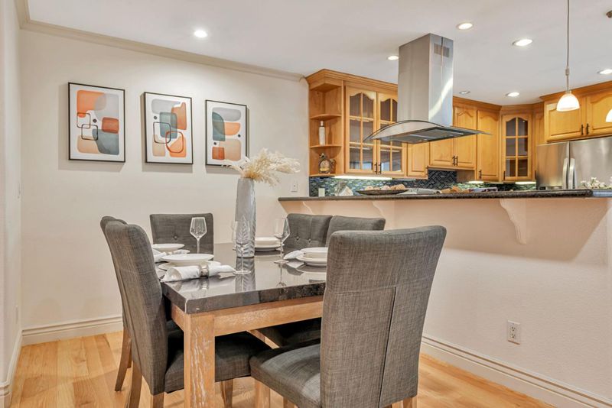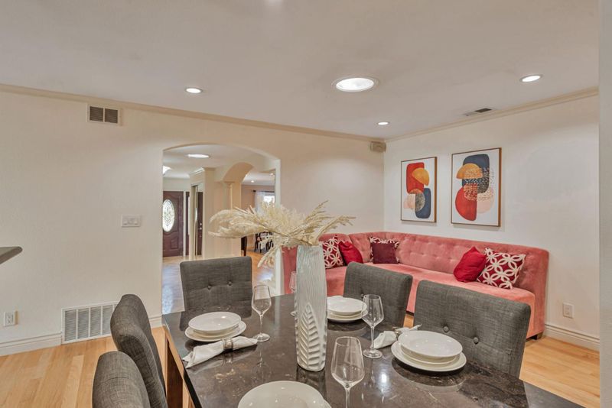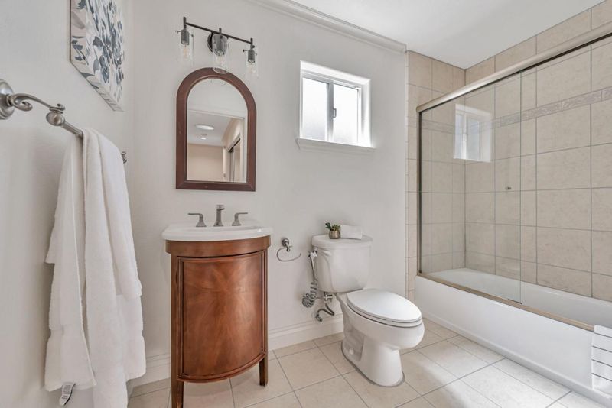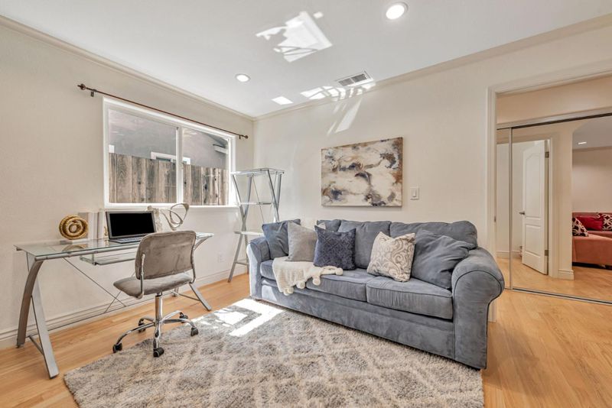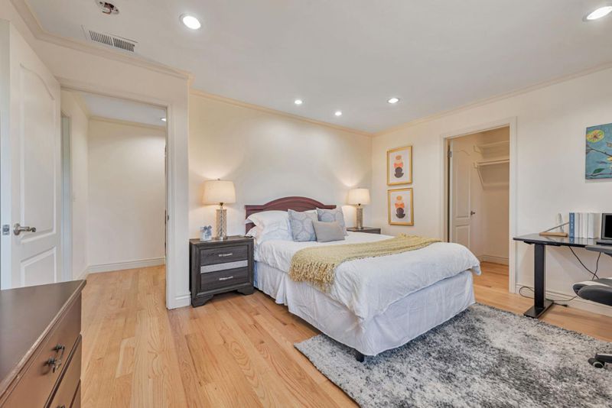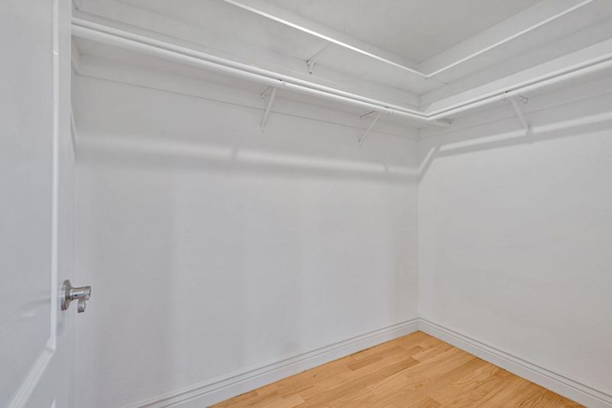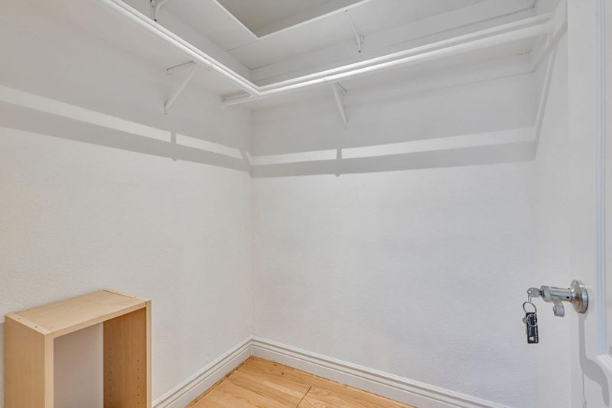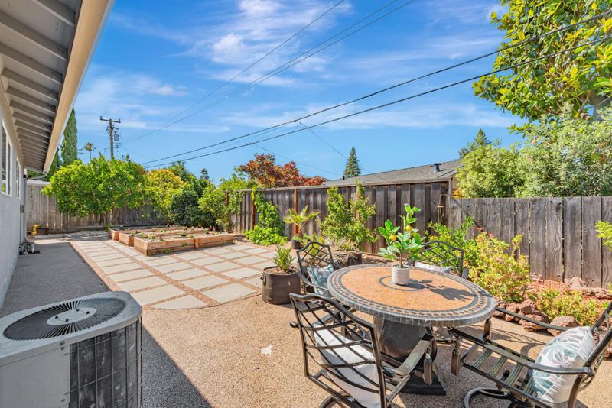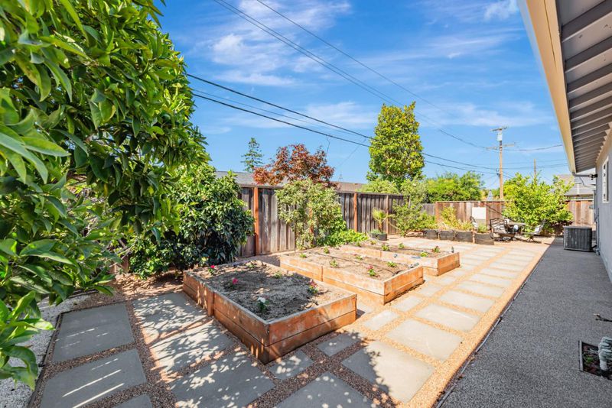
$2,298,000
1,823
SQ FT
$1,261
SQ/FT
5007 Grimsby Drive
@ Camrose - 15 - Campbell, San Jose
- 3 Bed
- 2 Bath
- 4 Park
- 1,823 sqft
- SAN JOSE
-

-
Fri Jul 18, 11:00 am - 2:00 pm
-
Sat Jul 19, 1:00 pm - 4:00 pm
-
Sun Jul 20, 1:00 pm - 4:00 pm
Welcome to 5007 Grimsby Avenue, a beautifully updated 3-bedroom, 2-bathroom home offering 1,823 sq. ft. of thoughtfully designed living space in the heart of Silicon Valley. This move-in-ready property has been extensively renovated, featuring full interior and exterior painting, refinished hardwood floors, updated kitchen and bathrooms, new lighting, and refreshed landscaping with a completely overhauled irrigation system. Outdoors, enjoy a rare and abundant variety of mature fruit trees including red and purple plums, pomegranate, quince, cherry, sweet lemons, mandarins, multiple citrus varieties (lemon, lime, grapefruit, orange), apricot, white grapes, a unique five-variety apple tree, pink grapefruit, fig, and more offering beauty, shade, and seasonal harvests. Perfectly located near top tech employers like Apple, Netflix, Google, and Facebook, with convenient access to Westgate Park, John D. Morgan Park, Westgate Mall, and Santana Row. Highly rated schools, libraries, and community centers round out the ideal family lifestyle. Don't miss this opportunity to own a truly special home that blends comfort, charm, and unbeatable location!
- Days on Market
- 0 days
- Current Status
- Active
- Original Price
- $2,298,000
- List Price
- $2,298,000
- On Market Date
- Jul 17, 2025
- Property Type
- Single Family Home
- Area
- 15 - Campbell
- Zip Code
- 95130
- MLS ID
- ML82015074
- APN
- 403-30-162
- Year Built
- 1963
- Stories in Building
- 1
- Possession
- Unavailable
- Data Source
- MLSL
- Origin MLS System
- MLSListings, Inc.
Gussie M. Baker Elementary School
Public K-5 Elementary
Students: 666 Distance: 0.2mi
Forest Hill Elementary School
Charter K-5 Elementary
Students: 657 Distance: 0.5mi
The Harker School Lower Division
Private K-6 Elementary, Coed
Students: NA Distance: 0.6mi
Moreland Middle School
Public 6-8 Middle
Students: 944 Distance: 0.7mi
Westmont High School
Public 9-12 Secondary
Students: 1601 Distance: 0.7mi
As-Safa Institute/As-Safa Academy
Private K-10
Students: 22 Distance: 1.0mi
- Bed
- 3
- Bath
- 2
- Bidet, Primary - Stall Shower(s), Shower and Tub, Tile
- Parking
- 4
- Attached Garage, On Street
- SQ FT
- 1,823
- SQ FT Source
- Unavailable
- Lot SQ FT
- 5,500.0
- Lot Acres
- 0.126263 Acres
- Kitchen
- 220 Volt Outlet, Countertop - Granite, Dishwasher, Exhaust Fan, Garbage Disposal, Hood Over Range, Microwave, Oven - Double, Oven - Self Cleaning, Oven Range, Oven Range - Electric, Refrigerator, Skylight
- Cooling
- Central AC
- Dining Room
- Dining Area in Living Room
- Disclosures
- Natural Hazard Disclosure
- Family Room
- Kitchen / Family Room Combo
- Flooring
- Hardwood, Tile
- Foundation
- Concrete Perimeter and Slab
- Fire Place
- Gas Log, Gas Starter, Living Room
- Heating
- Central Forced Air - Gas
- Laundry
- Dryer, Electricity Hookup (220V), Gas Hookup, In Garage, Washer
- Fee
- Unavailable
MLS and other Information regarding properties for sale as shown in Theo have been obtained from various sources such as sellers, public records, agents and other third parties. This information may relate to the condition of the property, permitted or unpermitted uses, zoning, square footage, lot size/acreage or other matters affecting value or desirability. Unless otherwise indicated in writing, neither brokers, agents nor Theo have verified, or will verify, such information. If any such information is important to buyer in determining whether to buy, the price to pay or intended use of the property, buyer is urged to conduct their own investigation with qualified professionals, satisfy themselves with respect to that information, and to rely solely on the results of that investigation.
School data provided by GreatSchools. School service boundaries are intended to be used as reference only. To verify enrollment eligibility for a property, contact the school directly.



